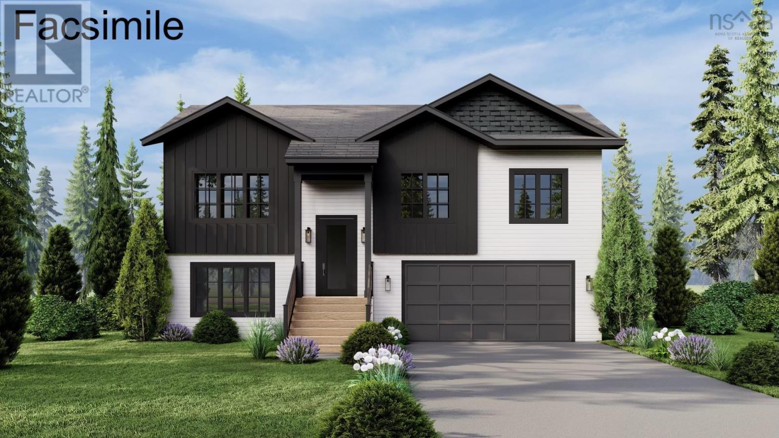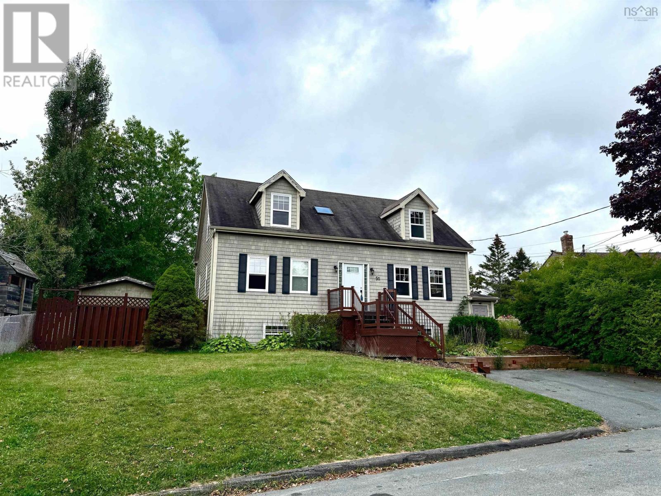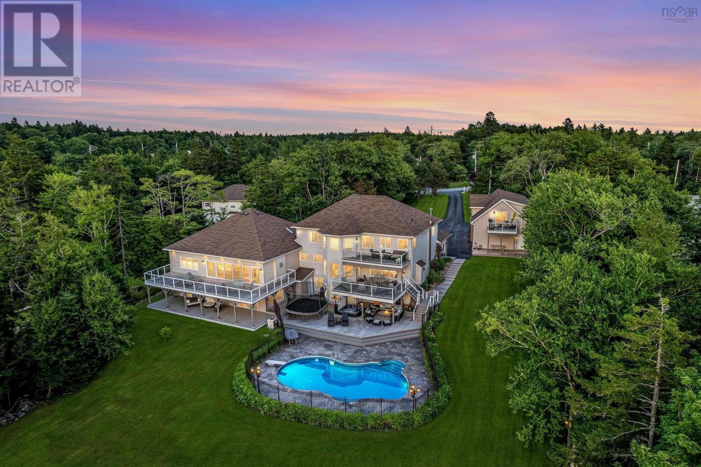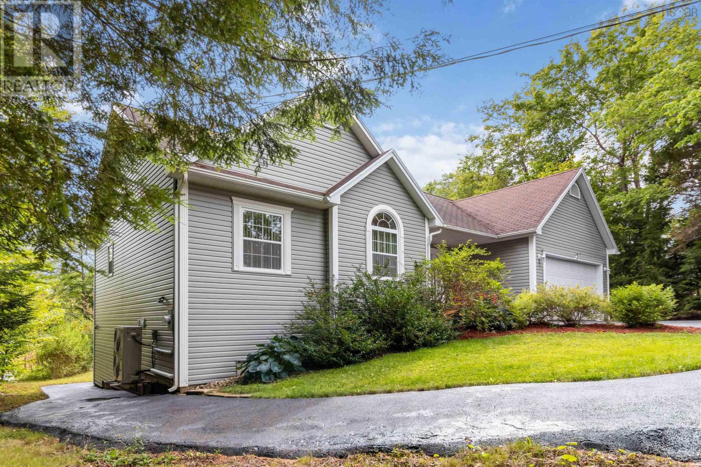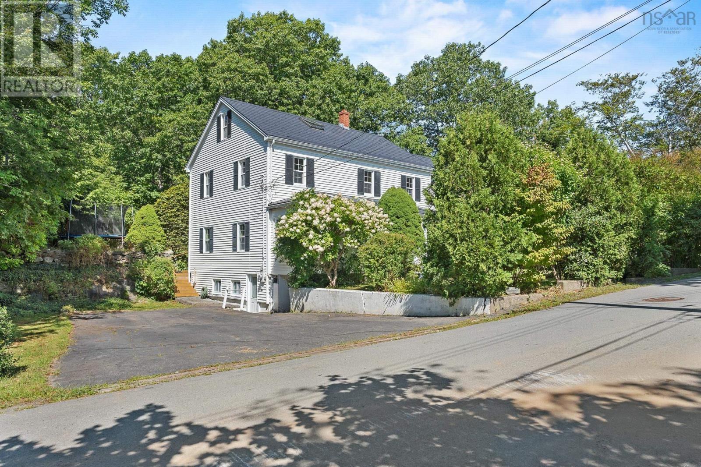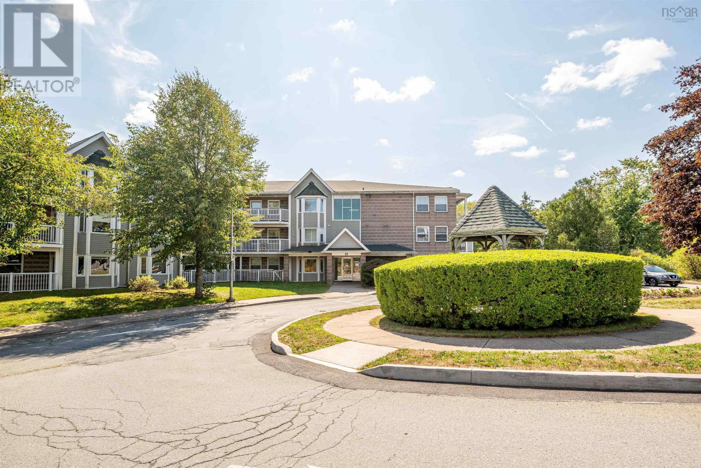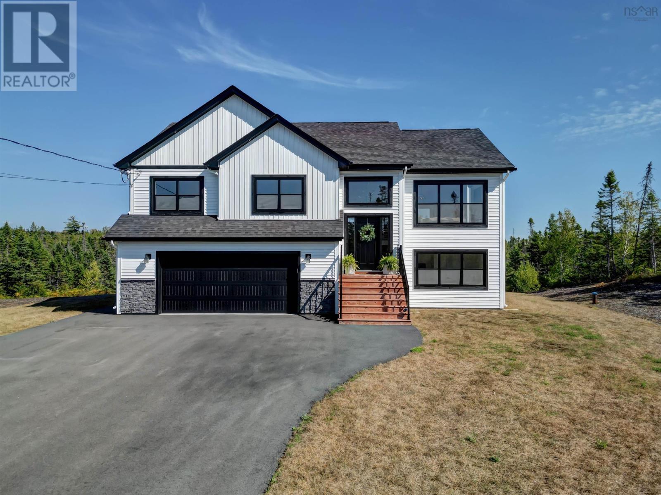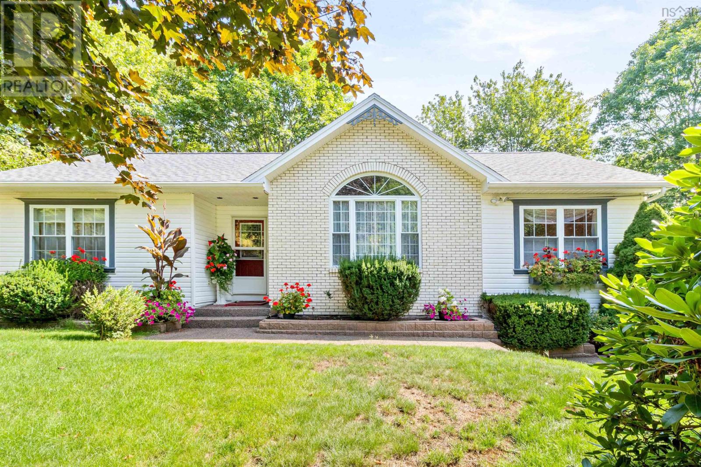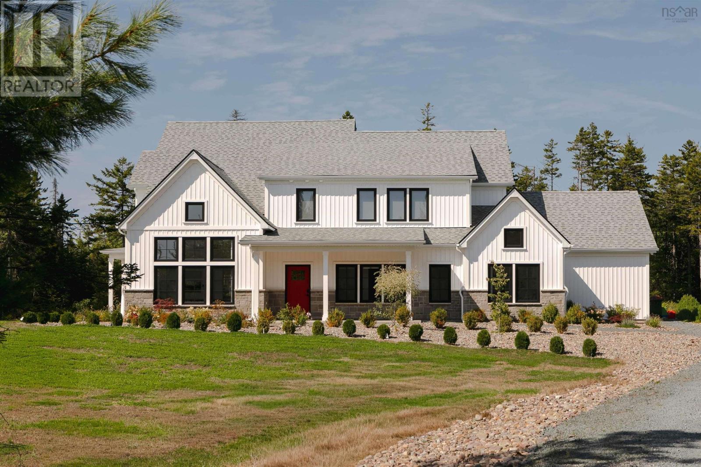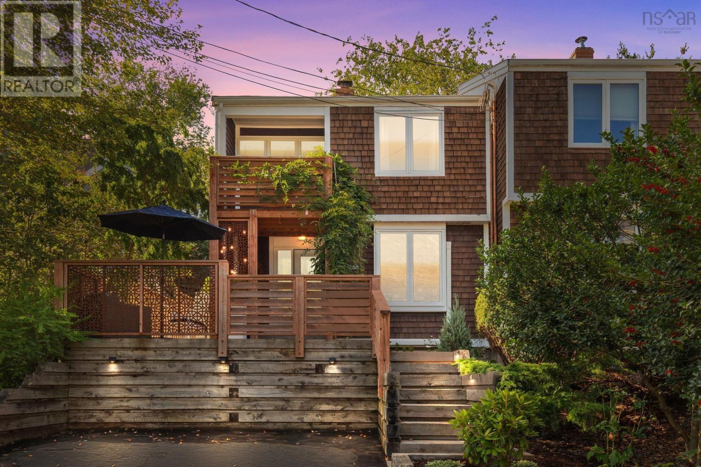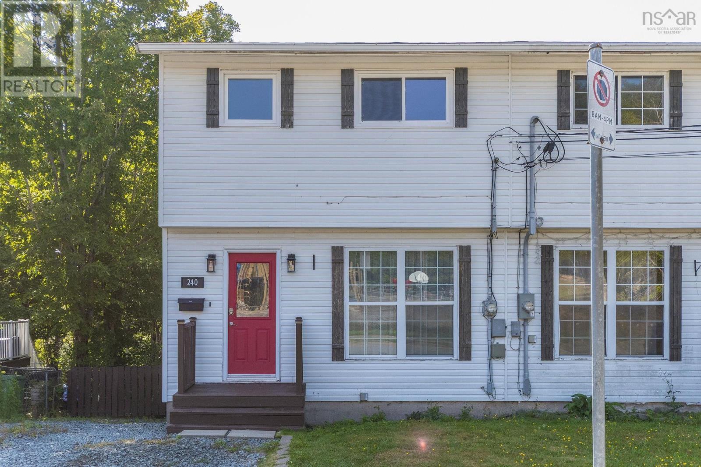- Houseful
- NS
- Middle Sackville
- Middle Sackville
- 71 Fenerty Rd
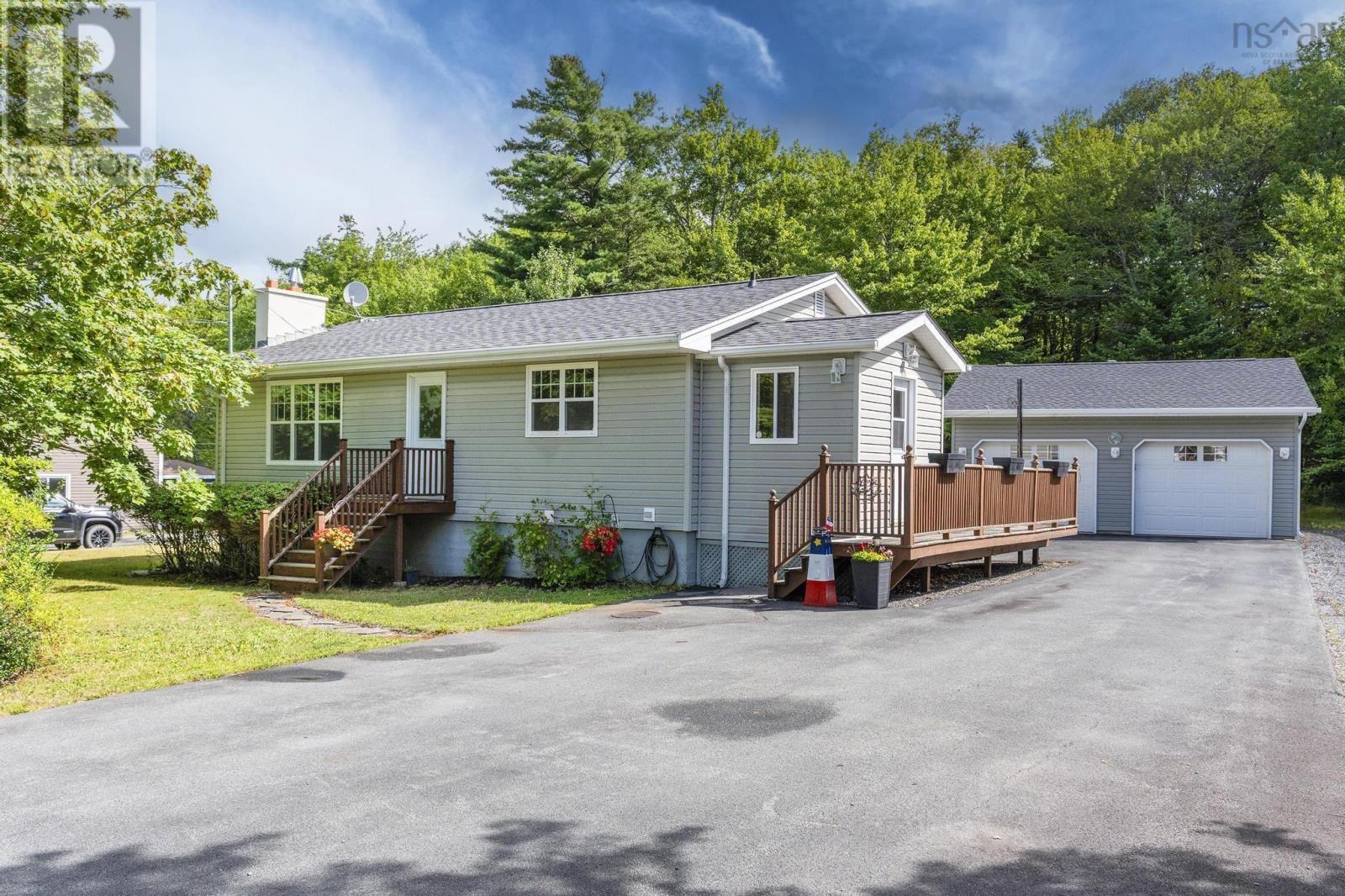
Highlights
Description
- Home value ($/Sqft)$316/Sqft
- Time on Housefulnew 3 days
- Property typeSingle family
- StyleBungalow
- Neighbourhood
- Lot size0.36 Acre
- Year built1973
- Mortgage payment
Welcome to 71 Fenerty Road in Middle Sackville! Ideally located in a mature subdivision with spacious lots, this charming bungalow is close to schools, shopping, and just minutes from Highway 101 for a quick commute. The main level features three comfortable bedrooms, a bright living room, an eat-in kitchen, and a full bath. Beautiful hardwood flooring flows throughout with no carpet in sight. The lower level has been recently updated and now offers a cozy family room, versatile den, second full bath with shower, laundry, and plenty of storage. Recent upgrades include fresh paint throughout, updated electrical, a new roof on the detached double garage, and more. The insulated garage is perfect for vehicles, a workshop, or a combination of both. A large paved driveway provides ample parking, and an extra shed adds even more storage. The landscaped lot gives this property excellent curb appealyoull be proud to call it home. Book your showing today and experience all that 71 Fenerty has to offer. No offer hold datesellers are reviewing as received! (id:63267)
Home overview
- Sewer/ septic Municipal sewage system
- # total stories 1
- Has garage (y/n) Yes
- # full baths 2
- # total bathrooms 2.0
- # of above grade bedrooms 4
- Flooring Carpeted, hardwood, linoleum, tile
- Subdivision Middle sackville
- Lot desc Landscaped
- Lot dimensions 0.3581
- Lot size (acres) 0.36
- Building size 1802
- Listing # 202522239
- Property sub type Single family residence
- Status Active
- Bedroom 15.9m X 11.4m
Level: Basement - Recreational room / games room 17.11m X 11.8m
Level: Basement - Utility 11.1m X 12.2m
Level: Basement - Laundry 4.9m X 12.1m
Level: Basement - Bathroom (# of pieces - 1-6) 5.5m X 6.1m
Level: Basement - Bathroom (# of pieces - 1-6) 7.1m X 4.9m
Level: Main - Living room 16.4m X 12.3m
Level: Main - Bedroom 10.6m X 9.3m
Level: Main - Bedroom 9m X 9.3m
Level: Main - Primary bedroom 10.3m X 12.1m
Level: Main - Kitchen 14.7m X 12.2m
Level: Main - Mudroom 7.5m X 7.1m
Level: Main
- Listing source url Https://www.realtor.ca/real-estate/28805181/71-fenerty-road-middle-sackville-middle-sackville
- Listing type identifier Idx

$-1,520
/ Month

