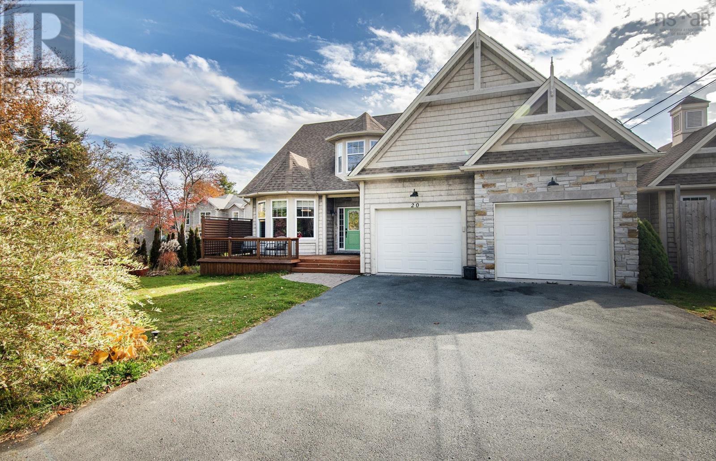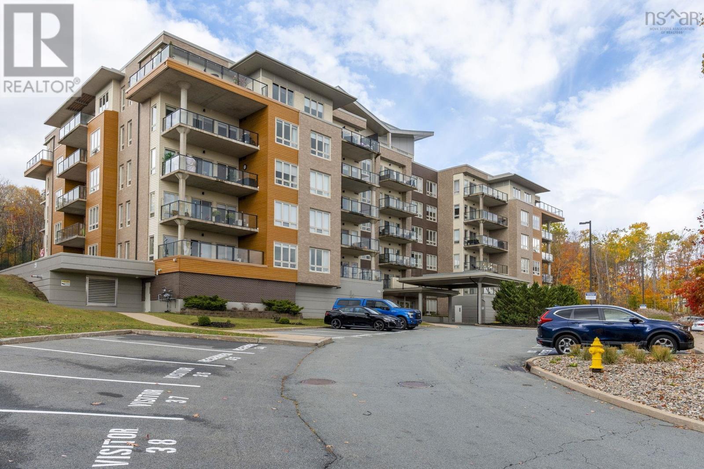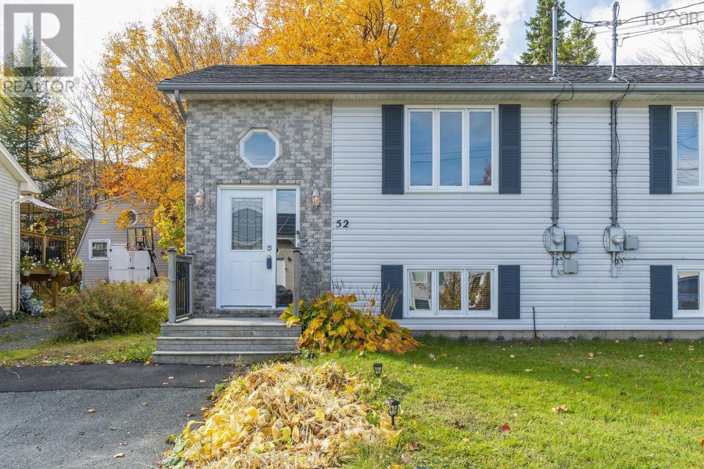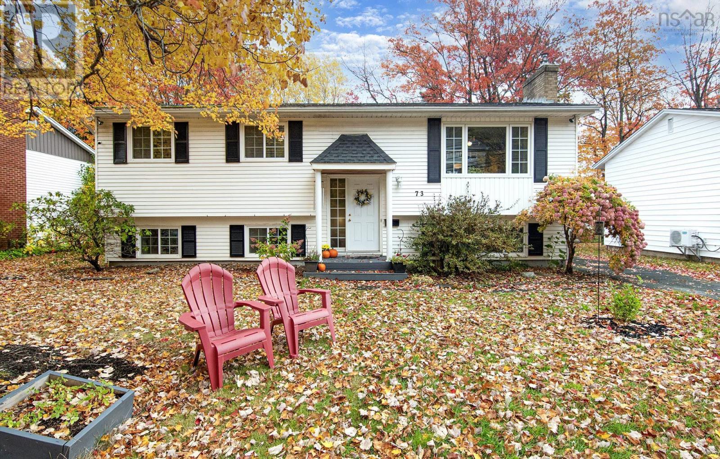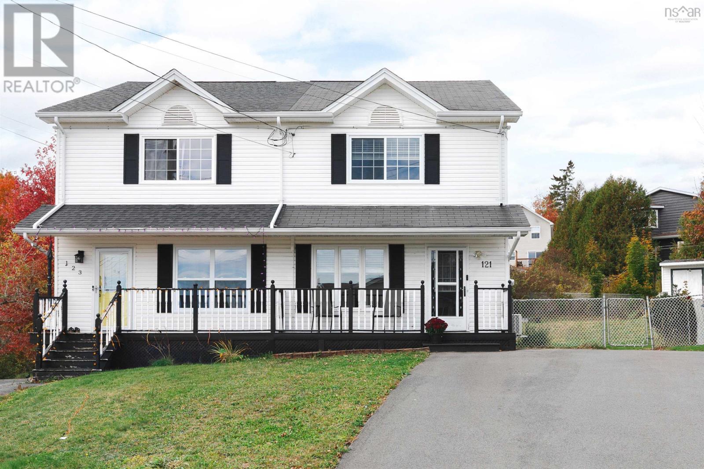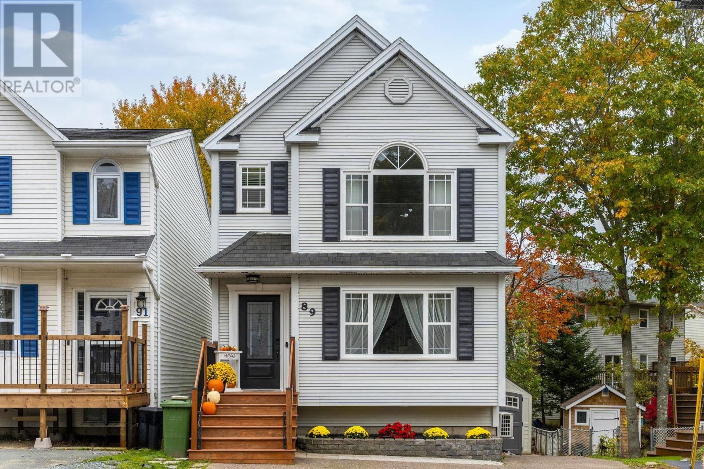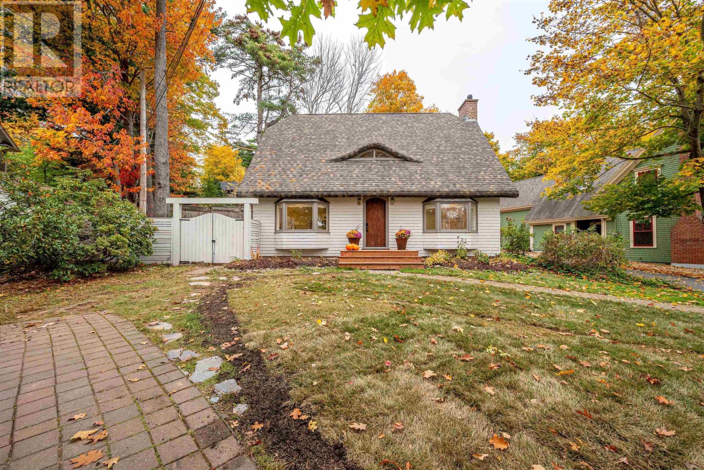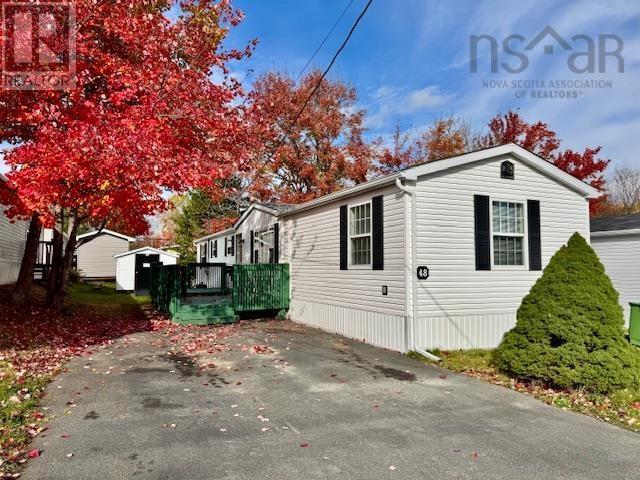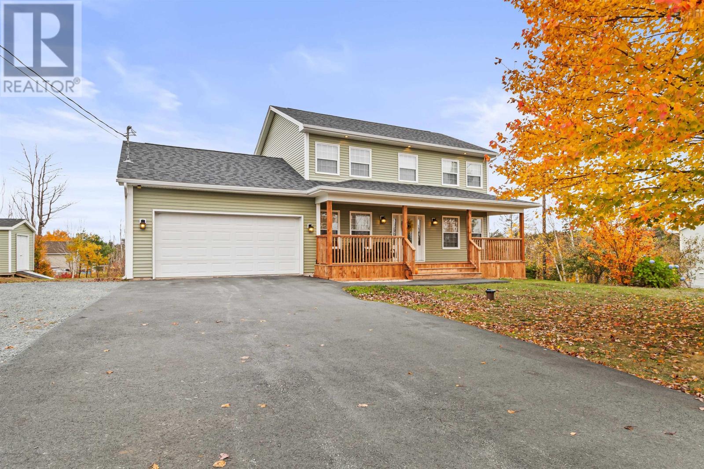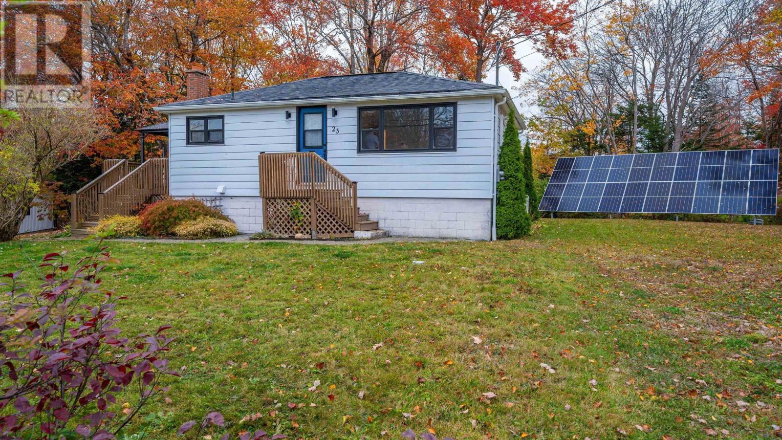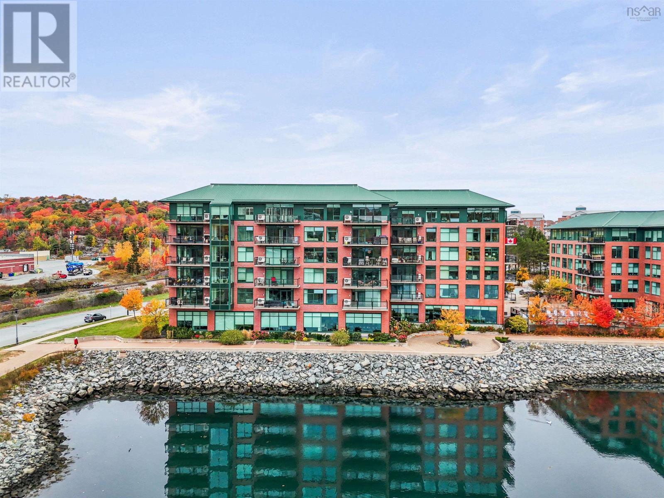- Houseful
- NS
- Middle Sackville
- Middle Sackville
- 72 Fenerty Rd
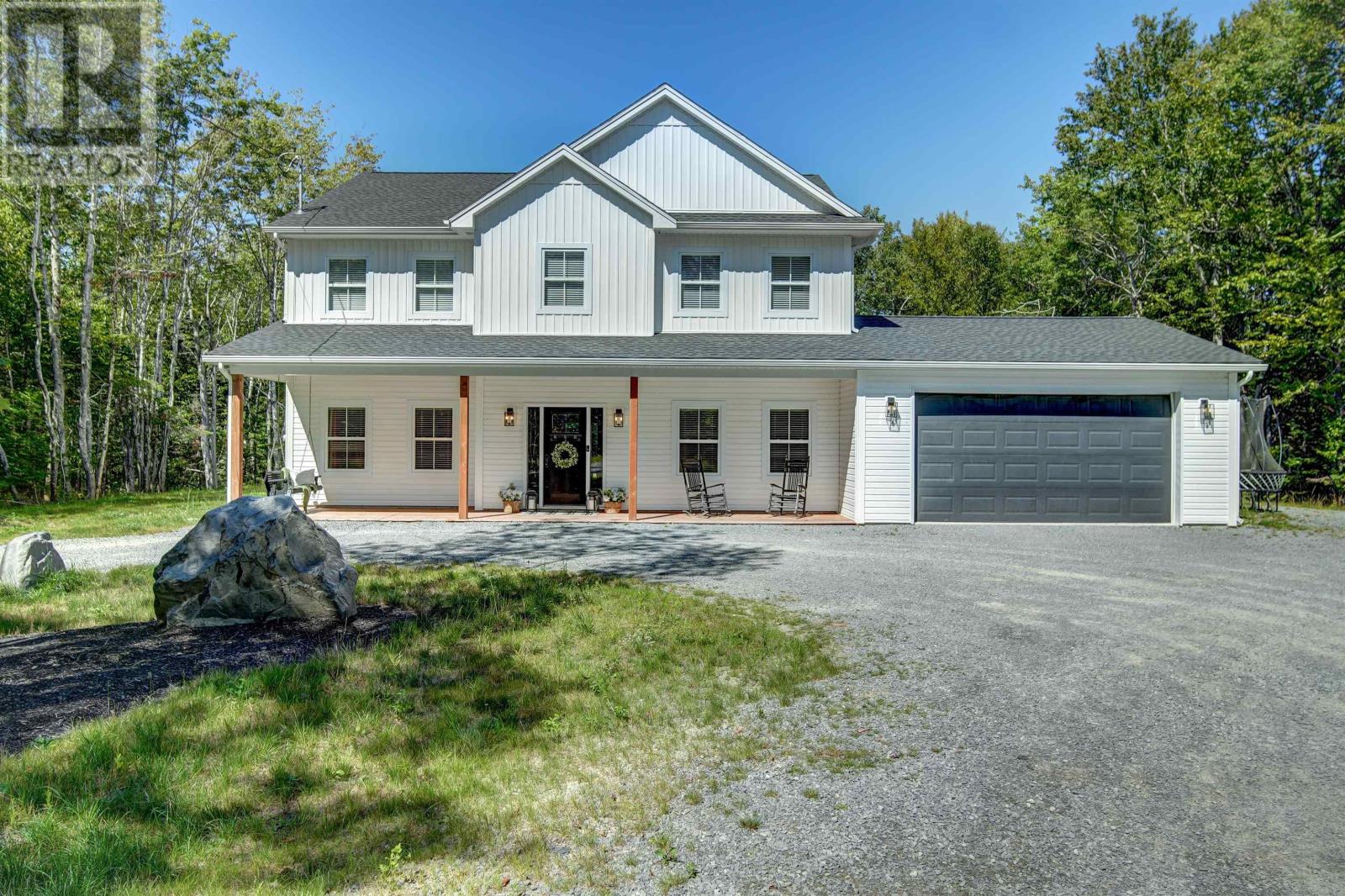
72 Fenerty Rd
72 Fenerty Rd
Highlights
Description
- Home value ($/Sqft)$325/Sqft
- Time on Houseful160 days
- Property typeSingle family
- Neighbourhood
- Lot size3.12 Acres
- Year built2023
- Mortgage payment
Welcome to 72 Fenerty Road a stunning, two-year-young home that has been lovingly cared for by its original owners, who poured heart and soul into every detail. From the thoughtfully designed floor plan to the high-end finishes, every inch of this property exudes warmth and quality. Set on a private 3.2-acre lot just minutes from the highway, all amenities, and public lake access at Springfield Lake, the location offers the perfect blend of serenity and convenience. A circular driveway leads to both an attached and detached double garage, a large landscaped yard, and a charming front porch that invites you inside. Step into a spacious foyer that flows into the mudroom with built-in lockers, laundry room, utility space, and access to the heated garage (ductless heat pump). The open-concept main level is ideal for both entertaining and everyday living, featuring a designer kitchen with quartz counters, a walk-in pantry, custom range hood, high-end appliances, and a farmhouse sink. The adjoining dining and living areas include a sleek electric fireplace and walk-out to the covered patio and backyard. An additional front room serves perfectly as a playroom, office, or formal living/dining space. Upstairs, youll find four generously sized bedrooms plus a versatile bonus room. The primary suite offers a private deck, walk-in closet with built-in vanity, a luxurious 5-piece ensuite with a tiled shower, soaker tub, and double vanity. Designed with comfort in mind, this home includes 9ft ceilings, quartz throughout, a fully ducted heat pump, and ample storage including walk-ins for all bedrooms. The detached garage also features a wood stove. The land itself offers incredible potential opportunities, whether that's subdividing the land for a separate building lot, or building a secondary suite off the second road frontage on Fenerty Road, or keeping the desirable privacy to yourself! This exceptional home AND property truly checks all the boxes - don't miss out this o (id:63267)
Home overview
- Cooling Central air conditioning, heat pump
- Sewer/ septic Septic system
- # total stories 2
- Has garage (y/n) Yes
- # full baths 2
- # half baths 1
- # total bathrooms 3.0
- # of above grade bedrooms 4
- Flooring Laminate, tile
- Community features Recreational facilities, school bus
- Subdivision Middle sackville
- Directions 2141963
- Lot desc Landscaped
- Lot dimensions 3.12
- Lot size (acres) 3.12
- Building size 2692
- Listing # 202511335
- Property sub type Single family residence
- Status Active
- Bedroom NaNm X NaNm
Level: 2nd - Primary bedroom NaNm X NaNm
Level: 2nd - Bathroom (# of pieces - 1-6) NaNm X NaNm
Level: 2nd - Ensuite (# of pieces - 2-6) 11m X NaNm
Level: 2nd - Den NaNm X NaNm
Level: 2nd - Bedroom NaNm X NaNm
Level: 2nd - Bedroom NaNm X NaNm
Level: 2nd - Living room NaNm X NaNm
Level: Main - Utility 10m X NaNm
Level: Main - Dining room 11m X NaNm
Level: Main - Mudroom 9m X NaNm
Level: Main - Great room 15m X NaNm
Level: Main - Bathroom (# of pieces - 1-6) NaNm X NaNm
Level: Main - Foyer NaNm X NaNm
Level: Main - Laundry / bath 5m X NaNm
Level: Main - Kitchen NaNm X NaNm
Level: Main
- Listing source url Https://www.realtor.ca/real-estate/28325573/72-fenerty-road-middle-sackville-middle-sackville
- Listing type identifier Idx

$-2,333
/ Month

