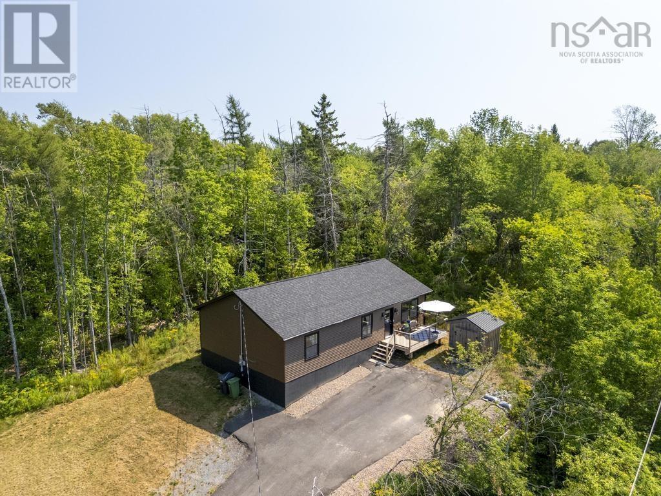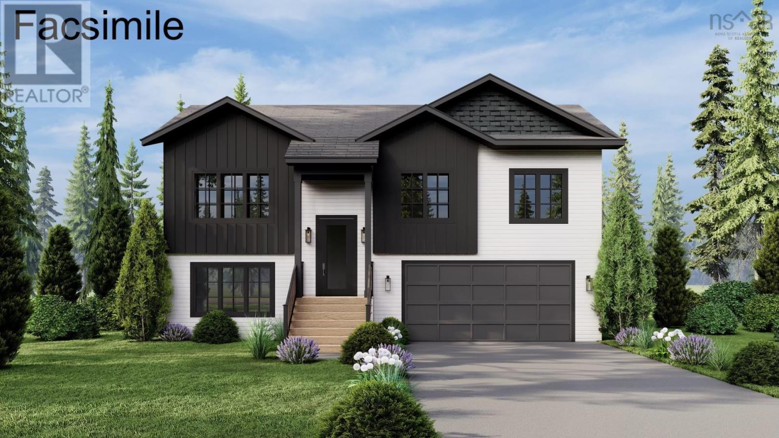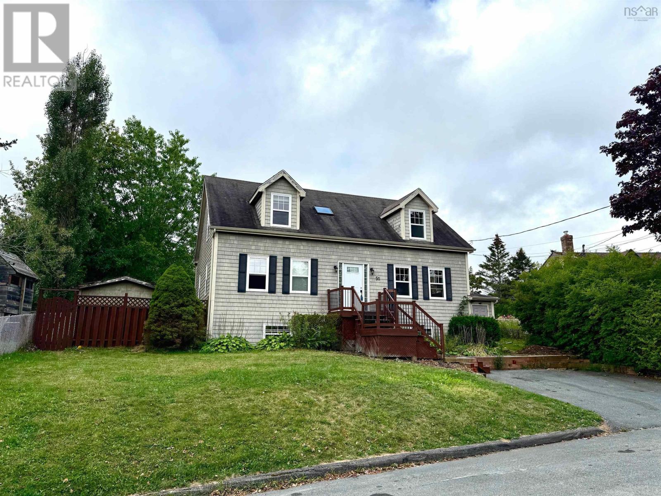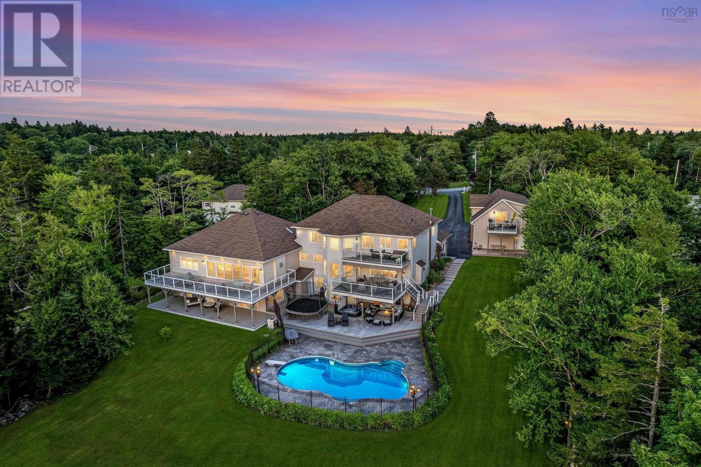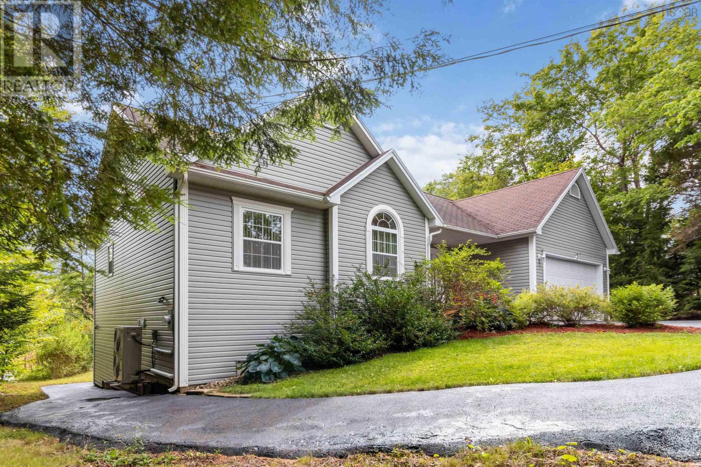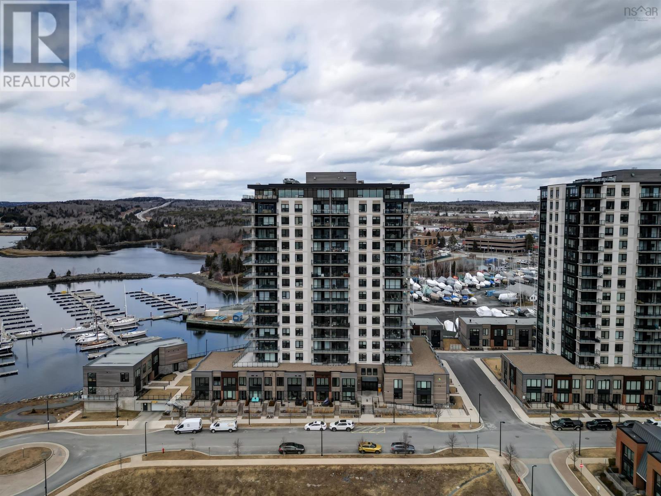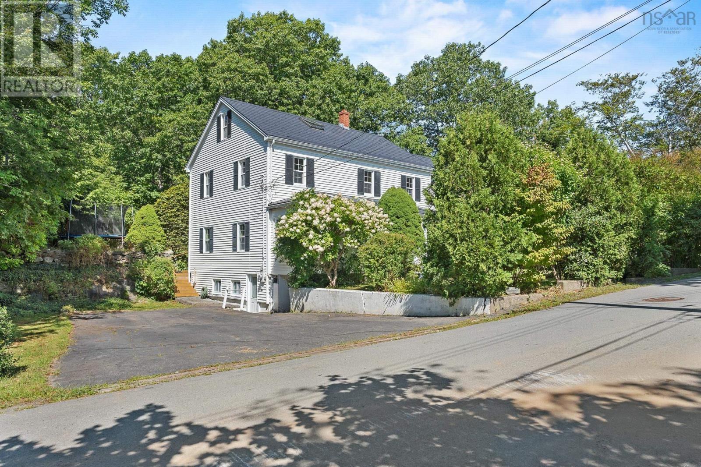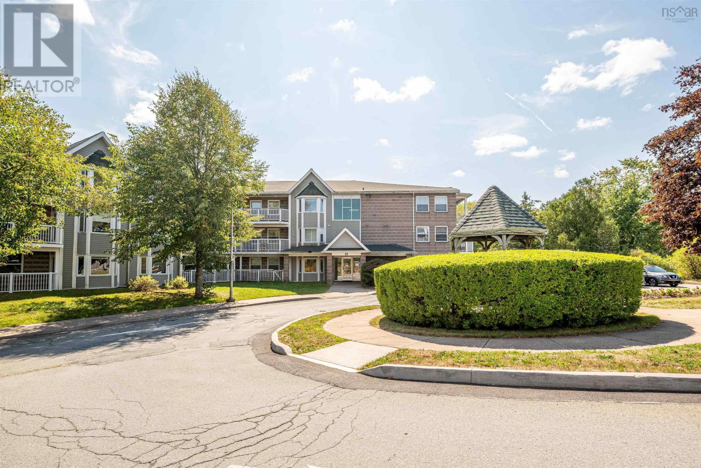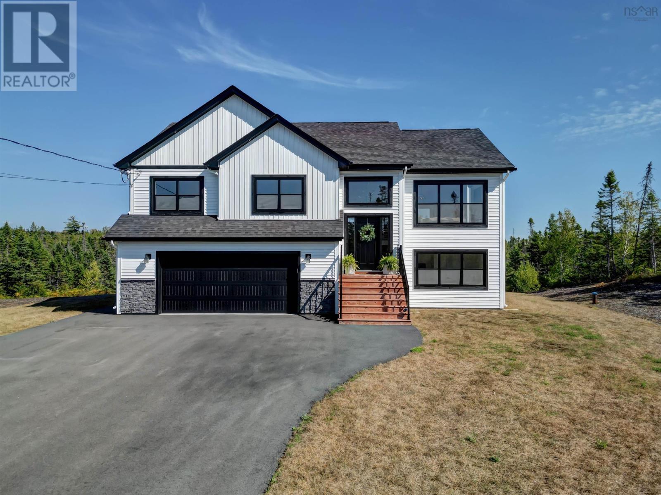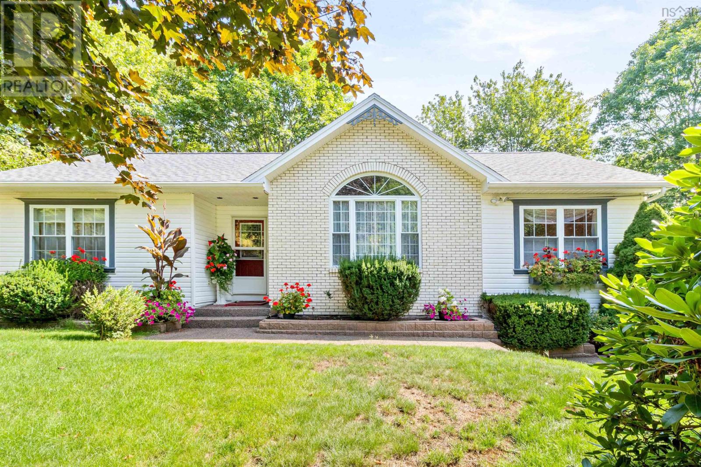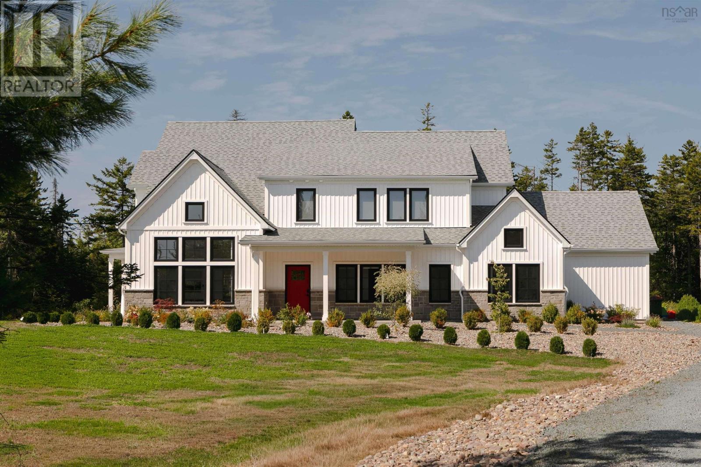- Houseful
- NS
- Middle Sackville
- Lower Sackville
- 8082 First St
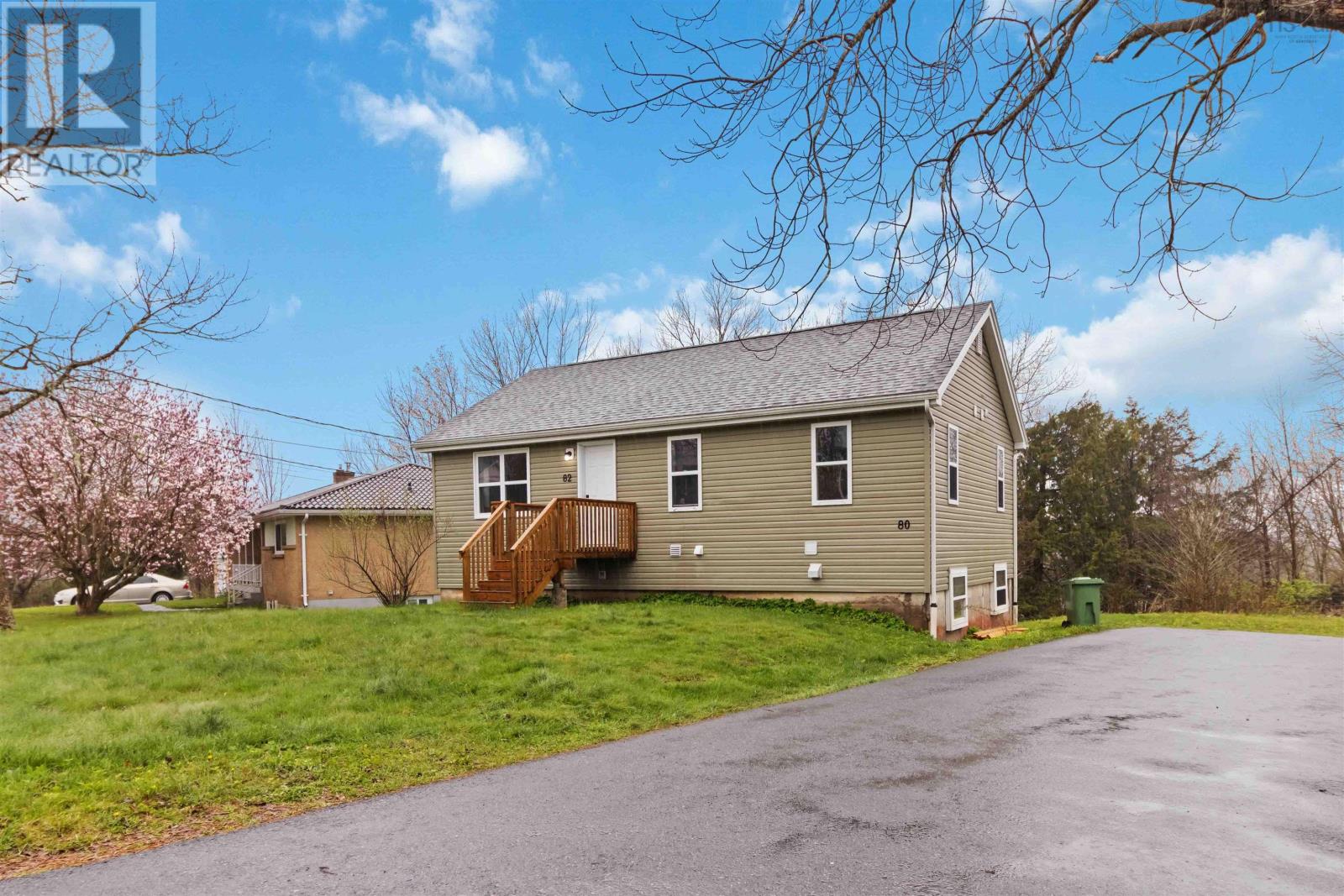
8082 First St
8082 First St
Highlights
Description
- Home value ($/Sqft)$347/Sqft
- Time on Houseful92 days
- Property typeSingle family
- StyleBungalow
- Neighbourhood
- Lot size0.48 Acre
- Year built1965
- Mortgage payment
Fully renovated down to the studs in 2022, this legal over-under duplex in Middle Sackville is a turnkey opportunity for investors or owner-occupying buyers. The upper unit offers 3 bedrooms, 1 bathroom, and a bright open-concept layout with modern finishes including stainless steel appliances and quartz countertops. The lower unit feels anything but lower-level. 9-foot ceilings, massive windows, and high-end finishes are throughout this 2 bedroom 1 bathroom unit. Both units have separate power meters, electric baseboard heating, separate in-unit laundry, and two paved parking spaces each. With newer roof, windows, and siding combined with 3 year old decks on the front and back, you have peace of mind for years to come. Zoned R-2 and fully compliant as a legal two-unit dwelling, the property is currently tenant-occupied with fixed-term leases ending in September (upstairs) and November (downstairs) 2025. Located close to schools, parks, and amenities, this is a low-maintenance, income-generating property in a desirable community with municipal services. Rents are $2,325/mth (upstairs - Fixed Lease Ends Sept 30th) and $1,950/mth (downstairs - Fixed Lease Ends Nov 30th, 2025) - Water is paid by the owner. Don't miss your chance to own this incredible rental property. (id:55581)
Home overview
- Sewer/ septic Municipal sewage system
- # total stories 1
- # full baths 2
- # total bathrooms 2.0
- # of above grade bedrooms 5
- Flooring Vinyl plank
- Community features Recreational facilities, school bus
- Subdivision Middle sackville
- Lot dimensions 0.4752
- Lot size (acres) 0.48
- Building size 1872
- Listing # 202513673
- Property sub type Single family residence
- Status Active
- Kitchen 11.1m X 12.2m
Level: Lower - Bedroom 15.3m X 10.6m
Level: Lower - Bathroom (# of pieces - 1-6) 11.1m X NaNm
Level: Lower - Living room 17.1m X 10.6m
Level: Lower - Bedroom 10.1m X 10.11m
Level: Lower - Kitchen 16.2m X 12.4m
Level: Main - Bathroom (# of pieces - 1-6) 4.1m X 10m
Level: Main - Bedroom 9.4m X 10m
Level: Main - Living room 15.5m X 11.9m
Level: Main - Bedroom 9m X 10m
Level: Main - Primary bedroom 12.9m X 10.1m
Level: Main
- Listing source url Https://www.realtor.ca/real-estate/28427648/8082-first-street-middle-sackville-middle-sackville
- Listing type identifier Idx

$-1,733
/ Month

