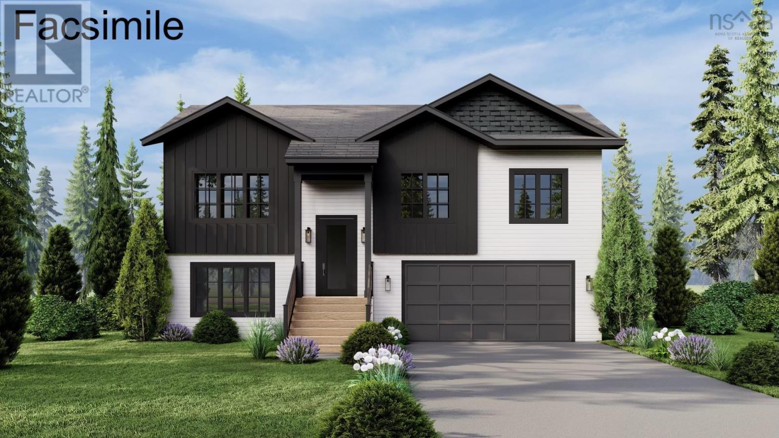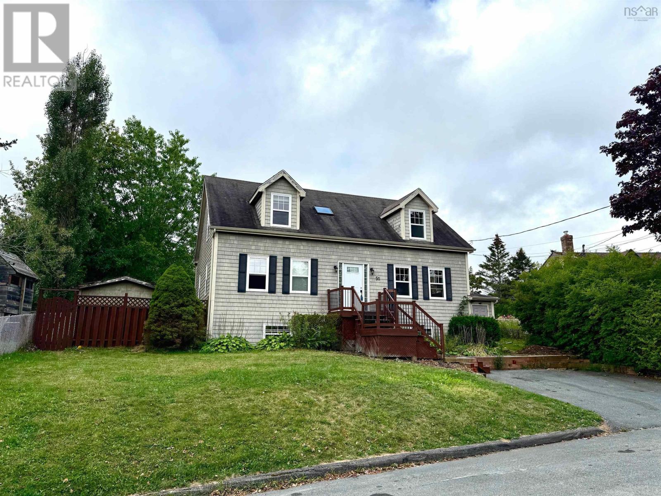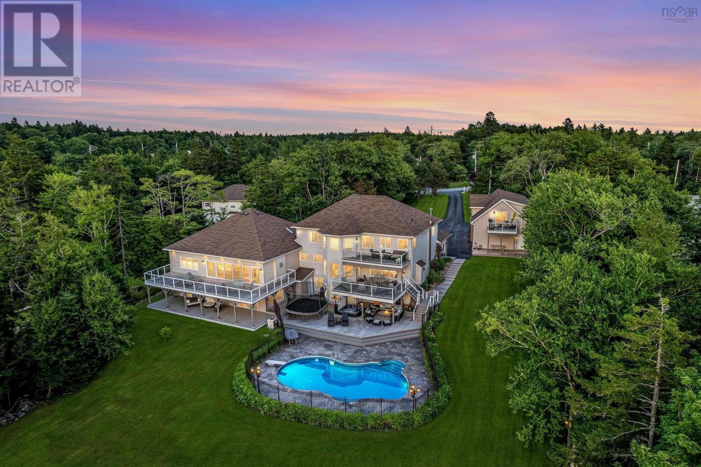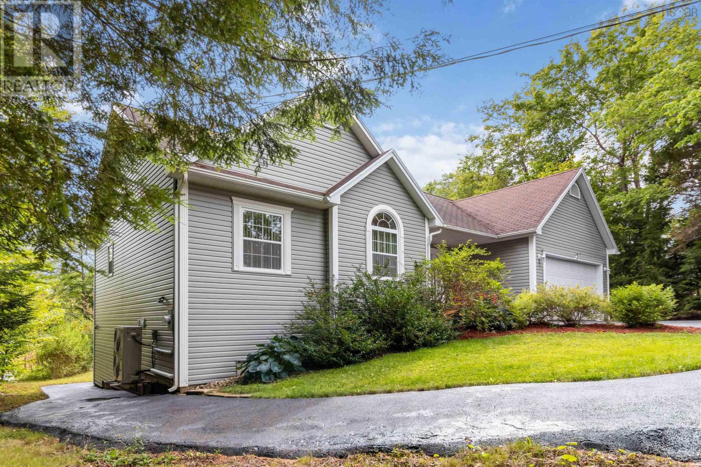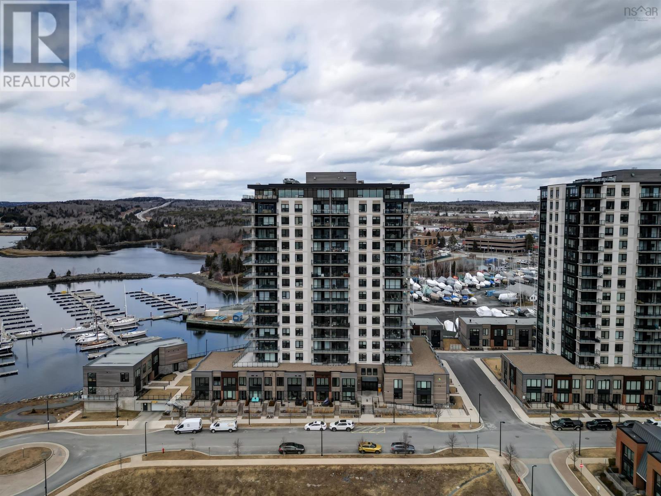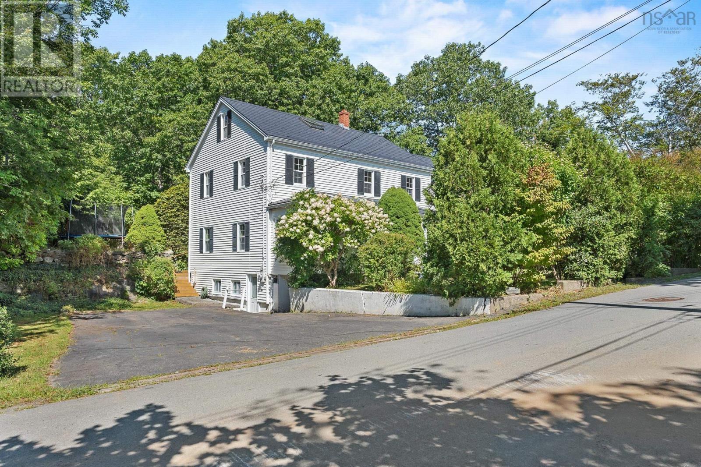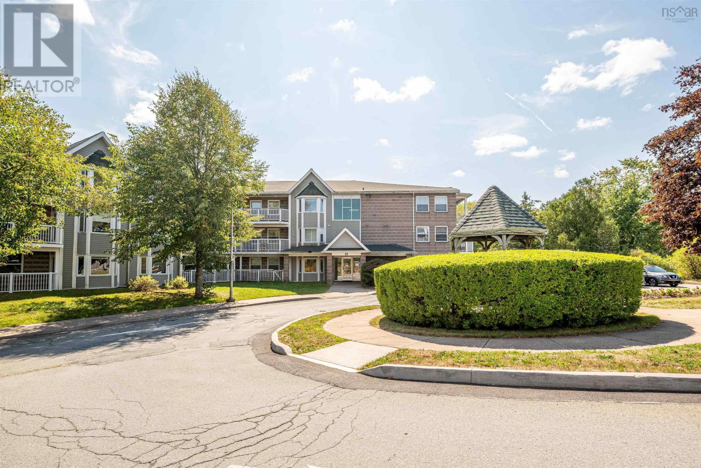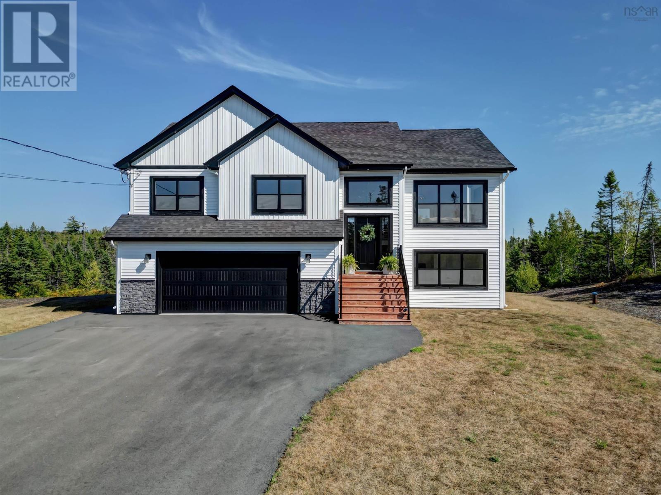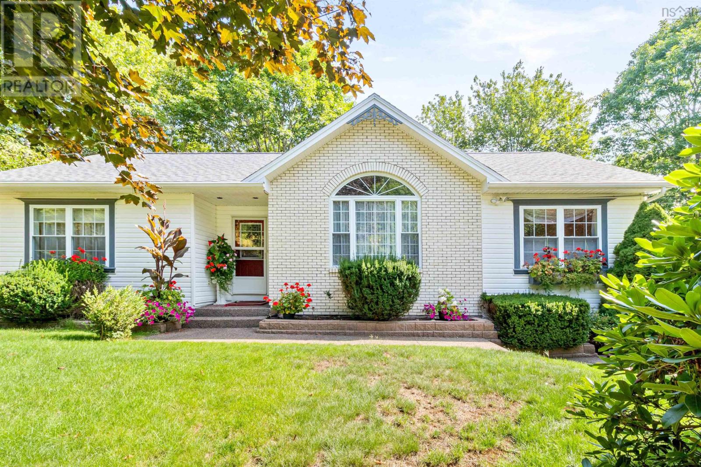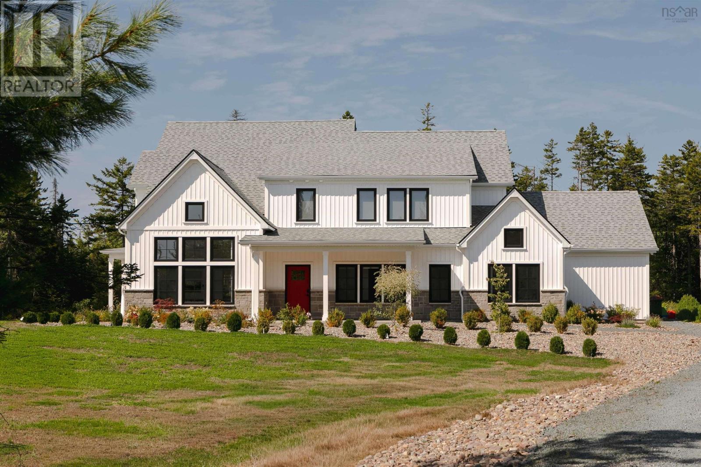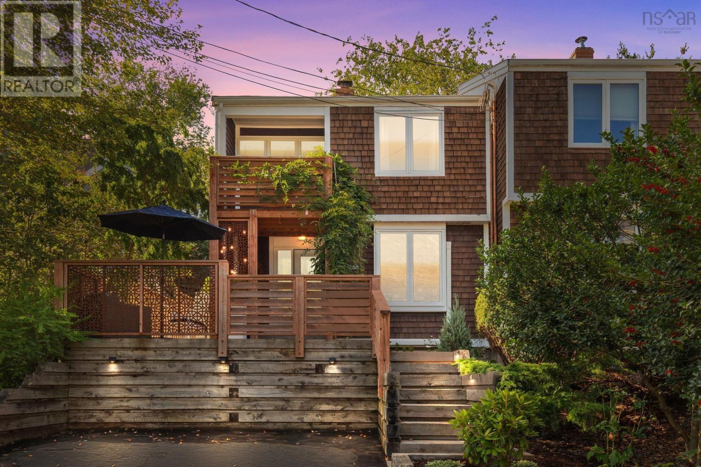- Houseful
- NS
- Middle Sackville
- Middle Sackville
- 84 Westwind Rdg
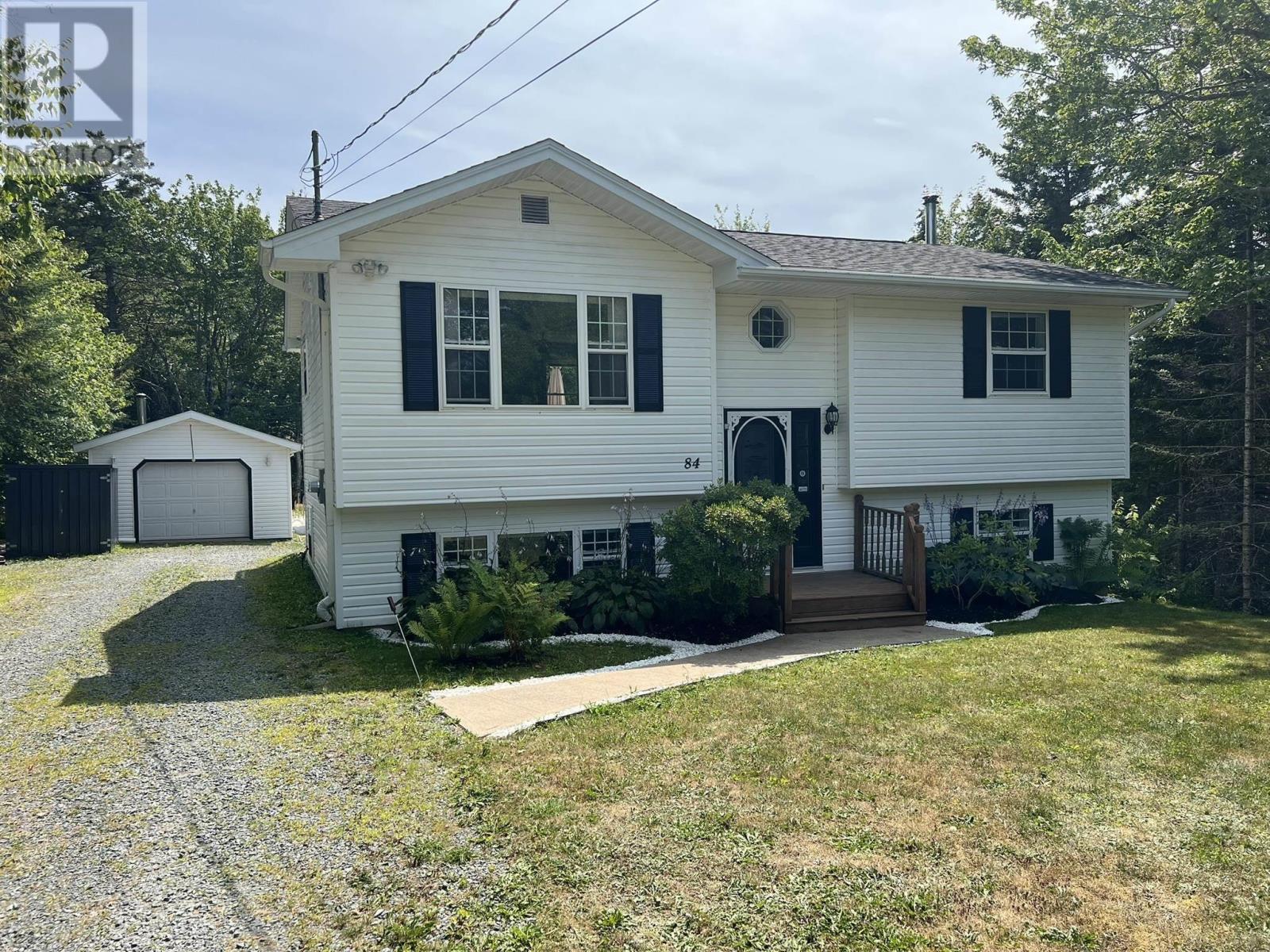
Highlights
Description
- Home value ($/Sqft)$293/Sqft
- Time on Houseful26 days
- Property typeSingle family
- Neighbourhood
- Lot size2.10 Acres
- Year built1995
- Mortgage payment
Set on a generous 2.1-acre lot in a tranquil neighborhood, this meticulously maintained split-entry home blends lush landscaping with practical living. Mature apple trees and beautifully designed perennial beds complement a southwest-facing backyarda gardeners dream. Meandering forest trails begin right in your backyard, inviting outdoor discovery and peaceful strolls. Inside, the freshly painted main floor is outfitted with brand-new luxury plank vinyl, creating a bright and welcoming ambiance. The spacious, eat-in kitchen opens onto a private back deckideal for morning coffee or outdoor meals. Thoughtfully laid out, the main level features a living room, two bedrooms (including a primary suite with his-and-hers closets), and a full 4-piece bath. The lower level adds versatility and comfort, featuring a large bedroom currently used as a home officeperfect for remote workalongside a generously sized rec room anchored by a cozy propane-fired stove. A 3-piece bathroom and a large mud/laundry room with walkout access enhance functionality. Step outside to a lower patio with a gazebo, glass railings, and a firepit area designed for entertaining under the stars. Car enthusiasts or hobbyists will appreciate the detached, wired 34' ×17' garage, complete with a wood stove and built-in entertainment systemready for whatever your next project demands. New Roof Shingles Summer 2024. Dont miss this rare opportunity to own a true gem in Hartland Village: a home rich with privacy, space, and character, in a location that feels both secluded and connected. (id:63267)
Home overview
- Sewer/ septic Septic system
- # total stories 1
- Has garage (y/n) Yes
- # full baths 2
- # total bathrooms 2.0
- # of above grade bedrooms 3
- Flooring Carpeted, vinyl plank
- Community features Recreational facilities, school bus
- Subdivision Middle sackville
- Lot desc Landscaped
- Lot dimensions 2.1036
- Lot size (acres) 2.1
- Building size 1842
- Listing # 202520187
- Property sub type Single family residence
- Status Active
- Recreational room / games room 22.8m X 12.8m
Level: Lower - Bedroom 11.3m X 12m
Level: Lower - Bathroom (# of pieces - 1-6) 8.11m X 5m
Level: Lower - Laundry 12.1m X 12.4m
Level: Lower - Bathroom (# of pieces - 1-6) 9.5m X 5m
Level: Main - Bedroom 12.11m X 9.4m
Level: Main - Primary bedroom 12m X 11.7m
Level: Main - Living room 13.5m X 11.7m
Level: Main - Kitchen 12.11m X 9.7m
Level: Main
- Listing source url Https://www.realtor.ca/real-estate/28715398/84-westwind-ridge-middle-sackville-middle-sackville
- Listing type identifier Idx

$-1,440
/ Month

