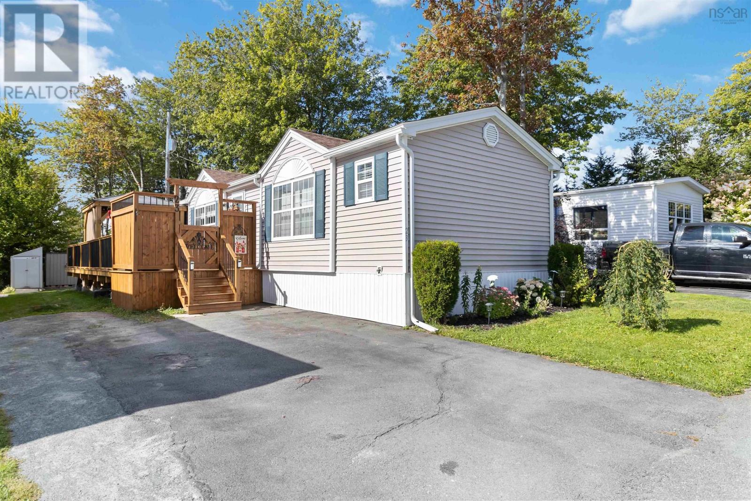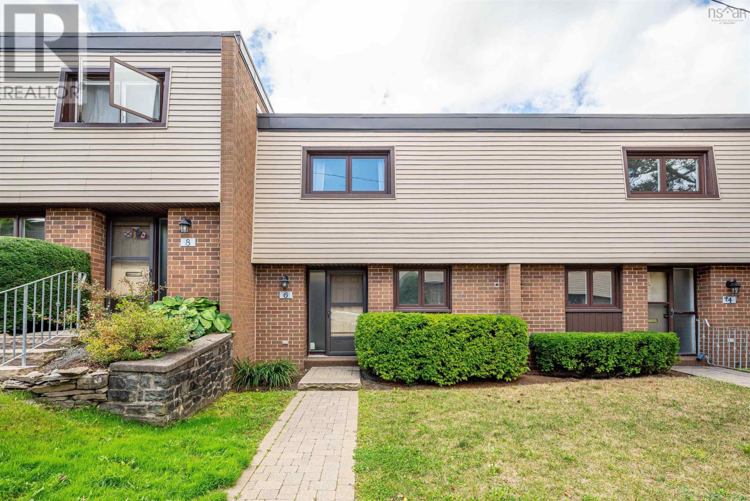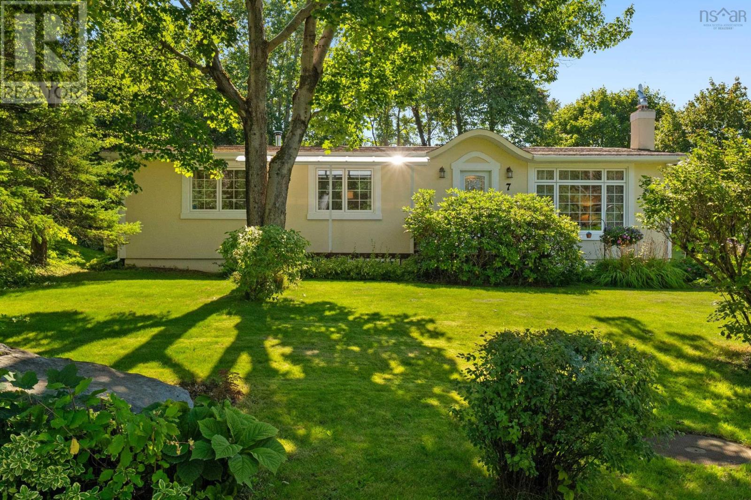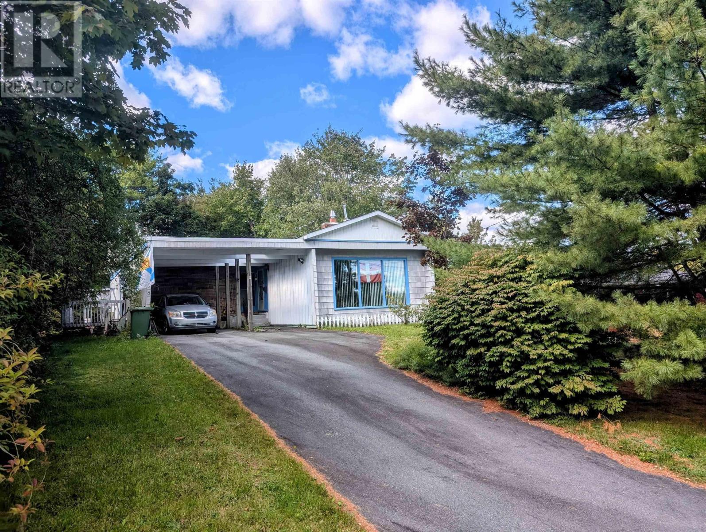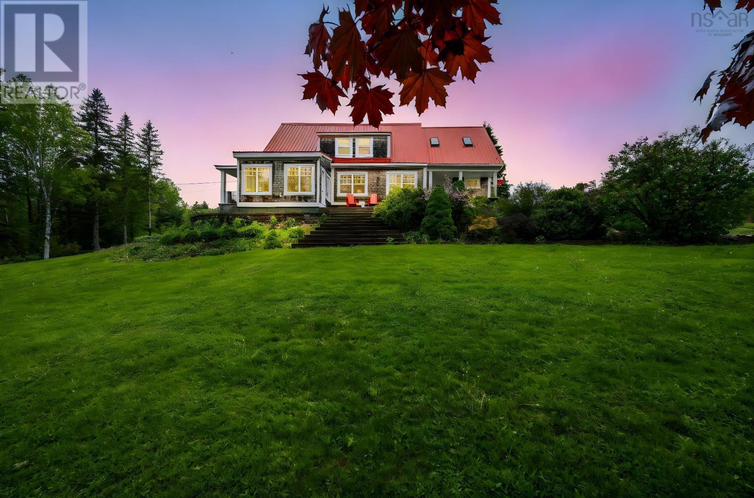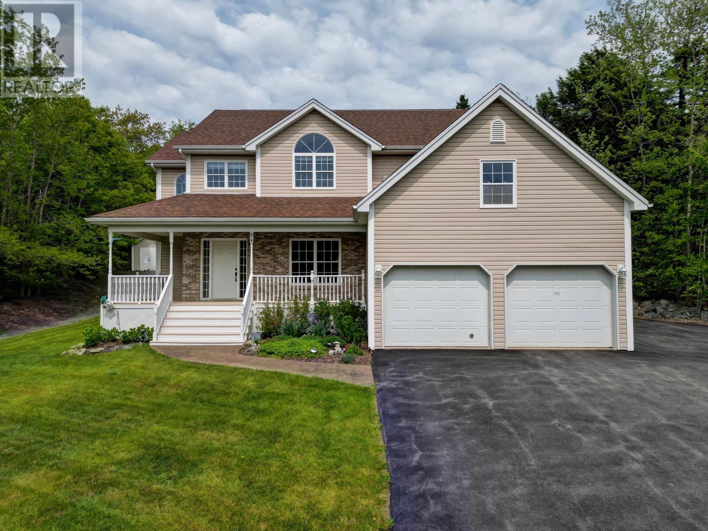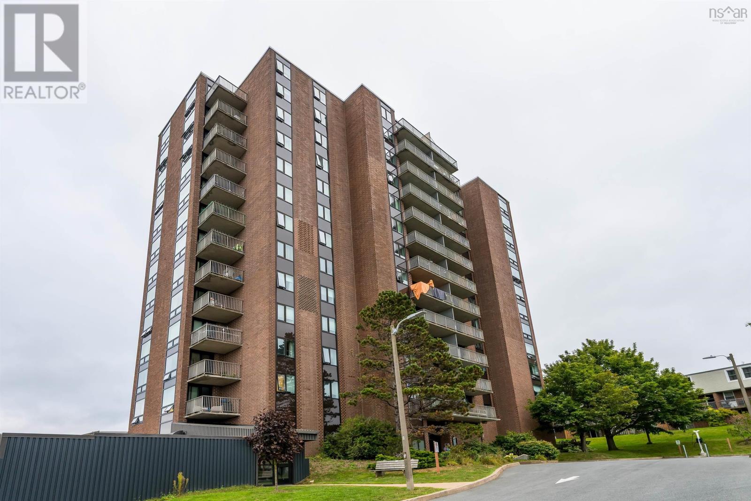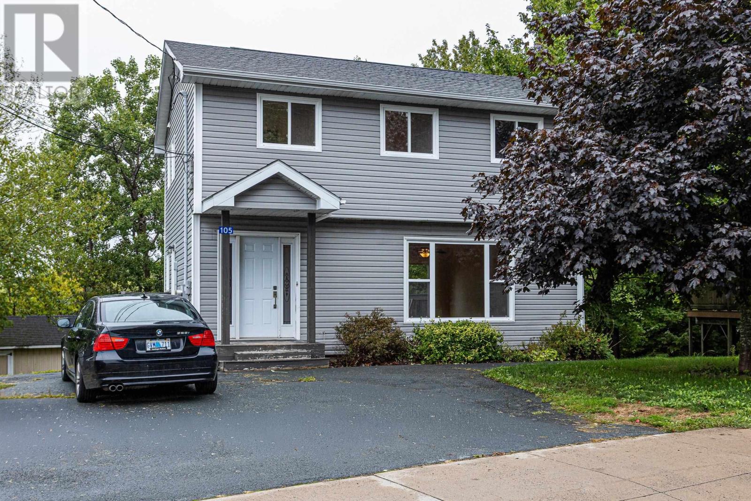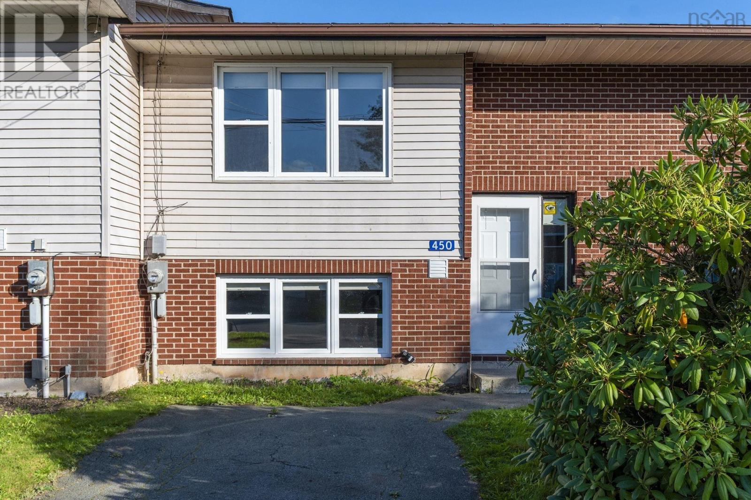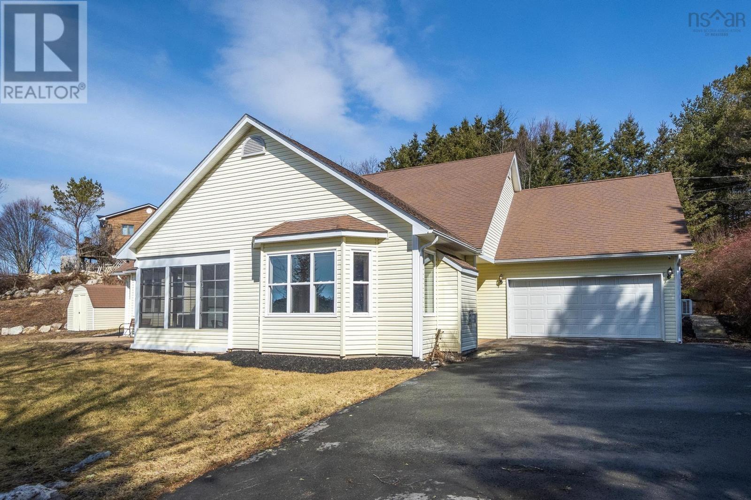- Houseful
- NS
- Middle Sackville
- Hammond Plains
- Lot 834 Belvar Drive
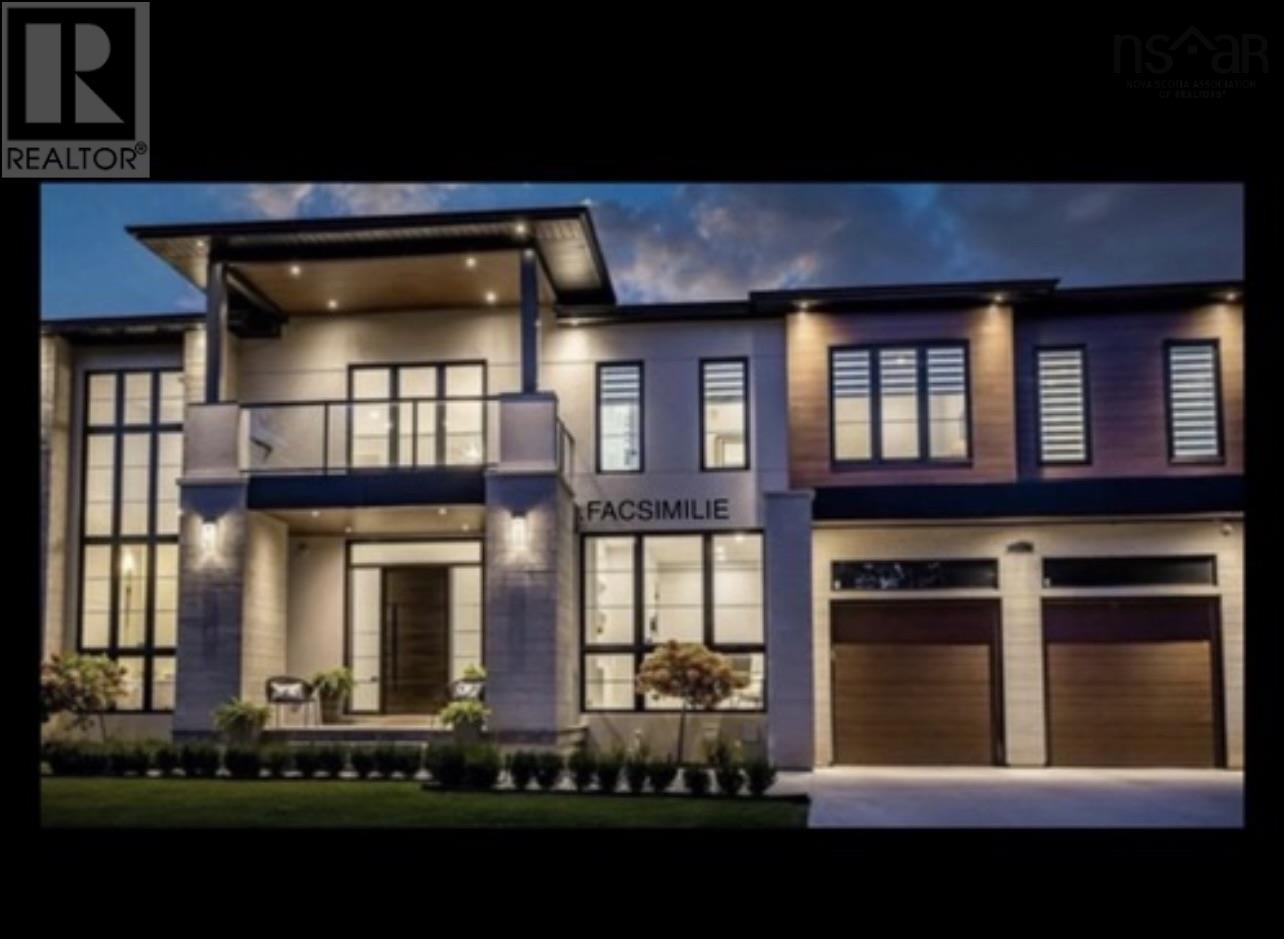
Lot 834 Belvar Drive
Lot 834 Belvar Drive
Highlights
Description
- Home value ($/Sqft)$413/Sqft
- Time on Houseful457 days
- Property typeSingle family
- Style2 level
- Neighbourhood
- Lot size1.85 Acres
- Mortgage payment
Thoughtfully designed capturing amazing views & providing over 3300 sq ft of exquisite living spaces located in the FABULOUS new subdivision of McCabe Lake Estates...PEAK Award winner ReDesigns Construction excels in unique custom design, high quality build & finishes creating your fabulous new home. Featuring gorgeous high efficiency Solar Seal windows, high efficiency ducted heat pump system, fully insulated slab, oversized 2 bay garage with openers, convenient main level office, huge entertainment space with walkout, mudroom with great storage, open concept great room with custom fireplace & wall of windows, covered front & rear deck spaces, amazing custom kitchen with spacious island &pantry, 4 great bedrooms, 3 stunning baths, gorgeous master suite provides your private oasis! Deluxe trim package, custom feature wall in entry, custom ceiling treatment in dining room....attention to detail throughout! (id:55581)
Home overview
- Cooling Heat pump
- Sewer/ septic Septic system
- # total stories 2
- Has garage (y/n) Yes
- # full baths 3
- # half baths 1
- # total bathrooms 4.0
- # of above grade bedrooms 4
- Flooring Laminate, porcelain tile
- Subdivision Middle sackville
- Directions 2094110
- Lot dimensions 1.8491
- Lot size (acres) 1.85
- Building size 3312
- Listing # 202413479
- Property sub type Single family residence
- Status Active
- Kitchen 19m X 12m
Level: 2nd - Ensuite (# of pieces - 2-6) 10m X 8m
Level: 2nd - Bathroom (# of pieces - 1-6) 7m X 7m
Level: 2nd - Other NaNm X 7m
Level: 2nd - Dining room 14m X 13m
Level: 2nd - Other walk-in closet
Level: 2nd - Ensuite (# of pieces - 2-6) 17m X 10m
Level: 2nd - Living room 20m X 18m
Level: 2nd - Primary bedroom 17m X 15m
Level: 2nd - Bedroom 14m X 13m
Level: 2nd - Bedroom 13m X 12m
Level: Main - Mudroom 10.6m X 12m
Level: Main - Laundry 9m X 8m
Level: Main - Foyer 30m X 12.2m
Level: Main - Den 12.5m X 10.8m
Level: Main - Bathroom (# of pieces - 1-6) 10m X 8m
Level: Main - Utility 13m X 8m
Level: Main - Family room 20m X 17m
Level: Main
- Listing source url Https://www.realtor.ca/real-estate/27028274/lot-834-belvar-drive-middle-sackville-middle-sackville
- Listing type identifier Idx

$-3,650
/ Month

