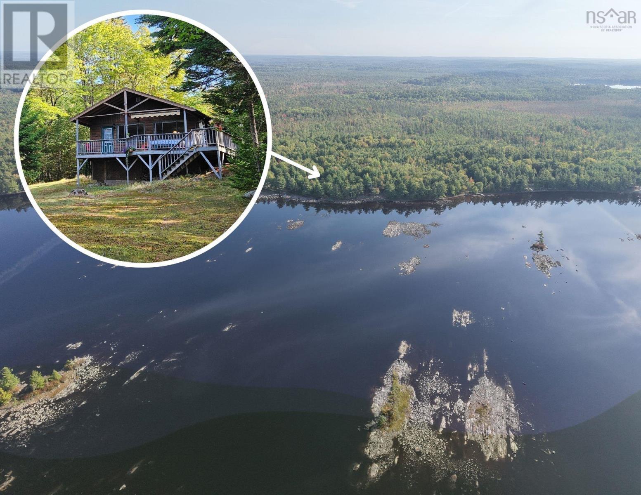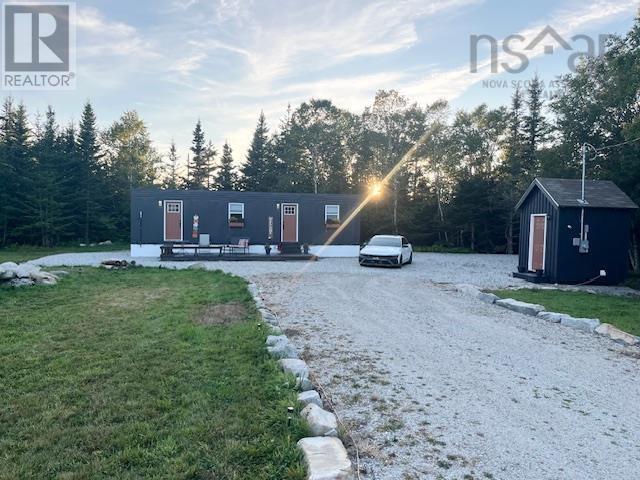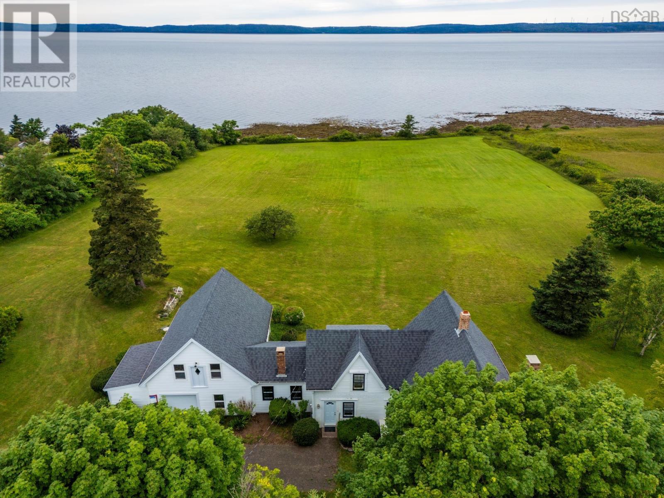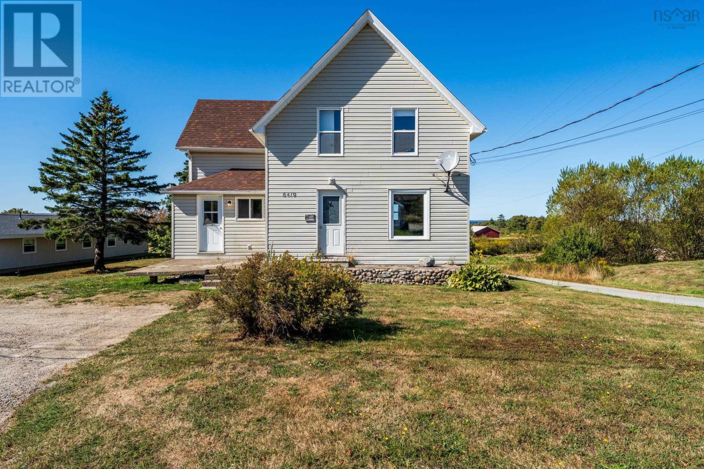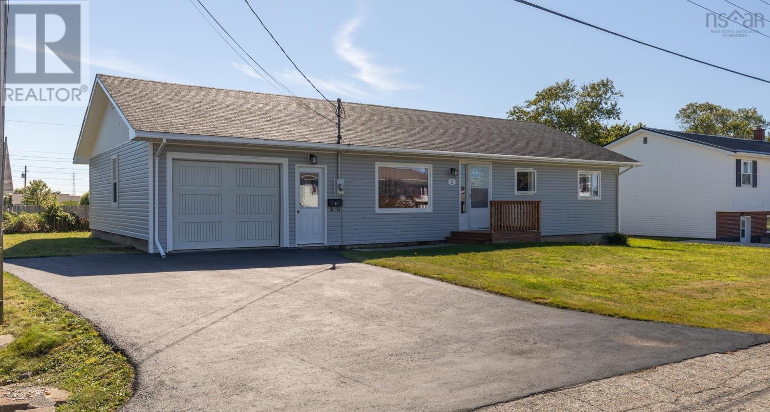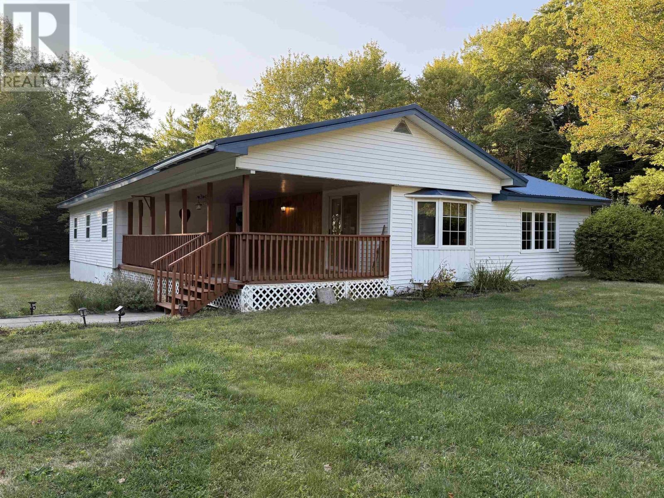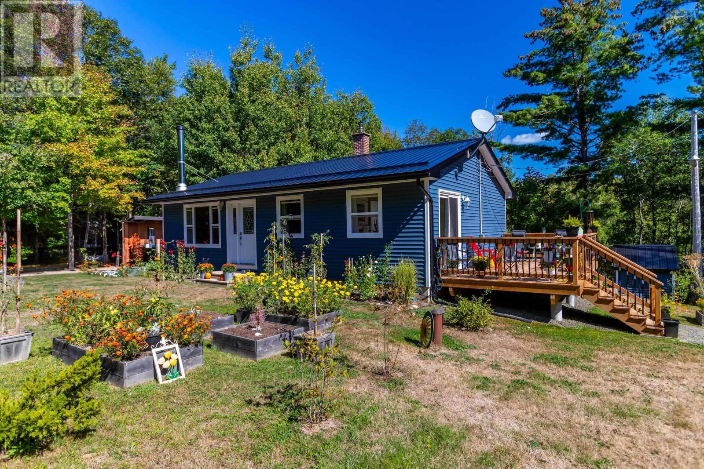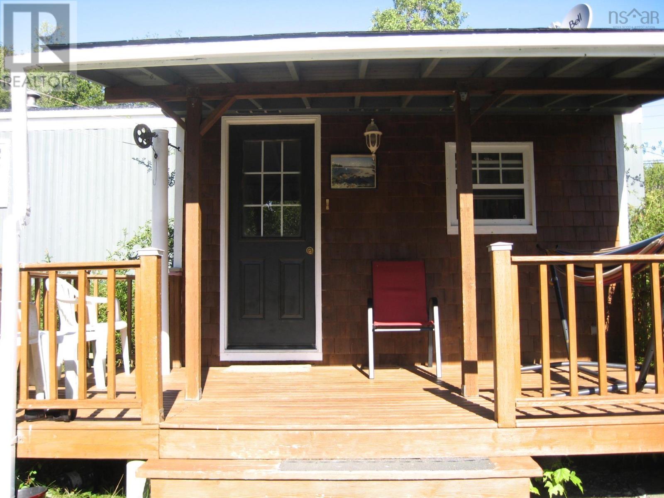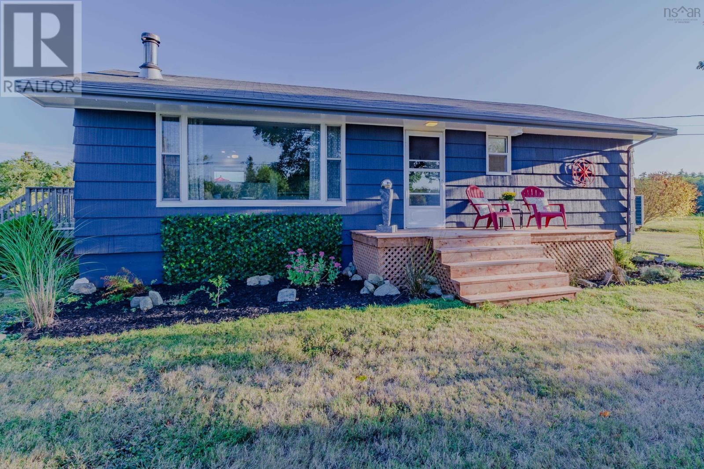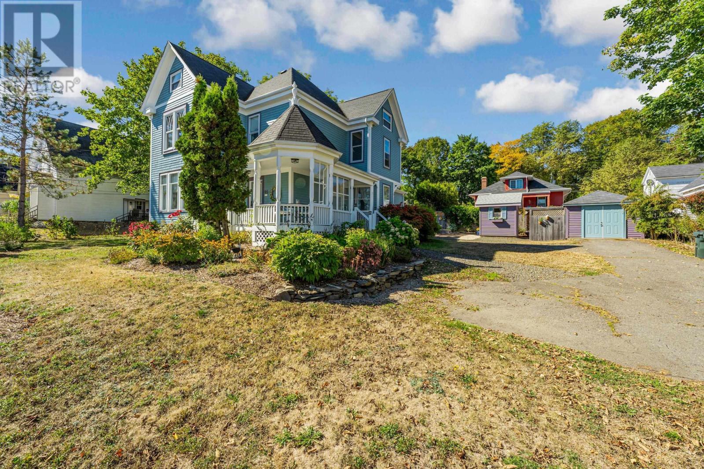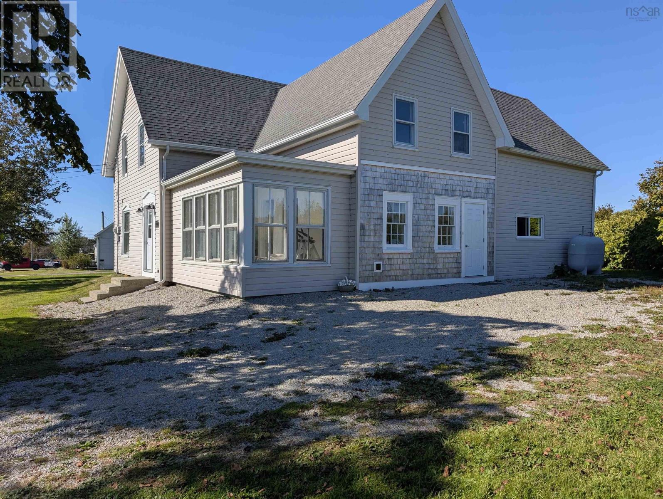- Houseful
- NS
- Middle West Pubnico
- B0W
- 1044 Highway 335
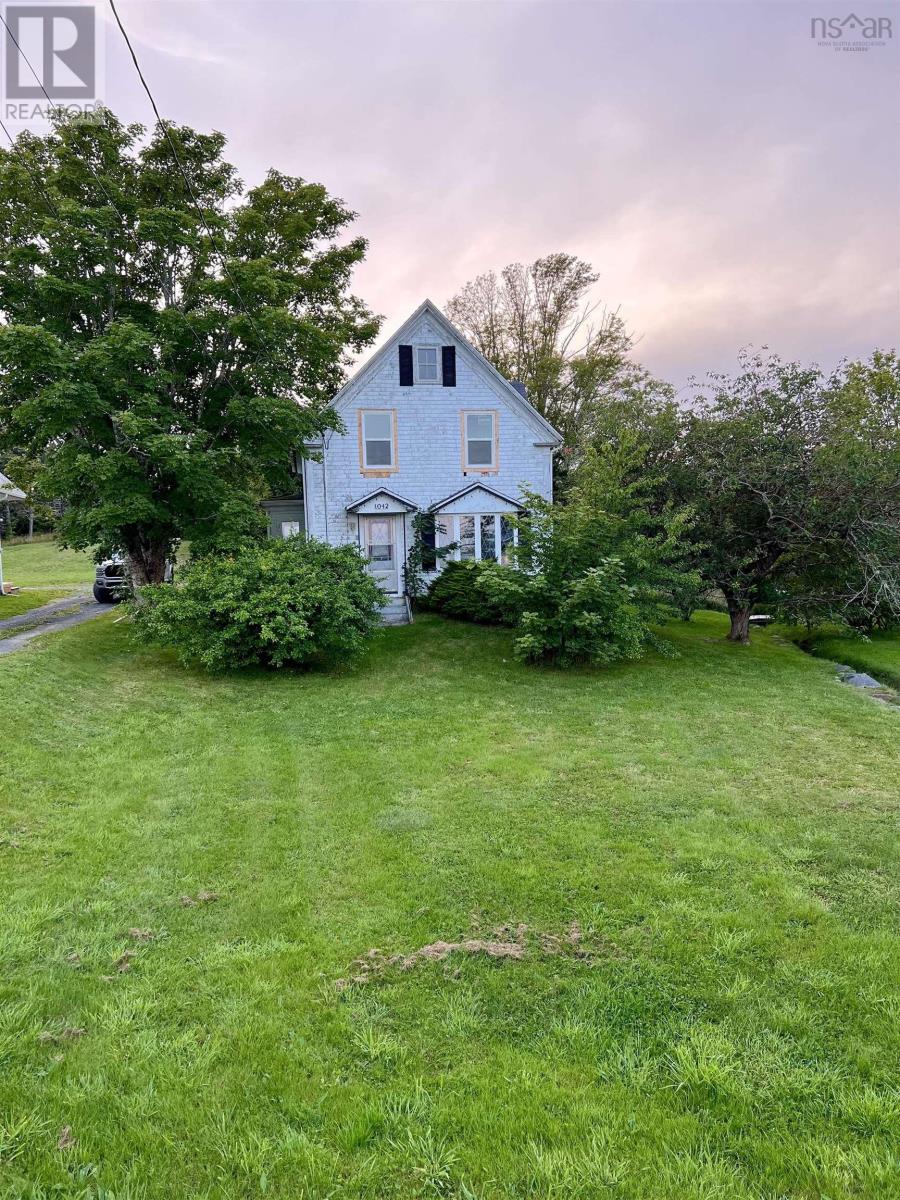
1044 Highway 335
For Sale
359 Days
$149,000 $30K
$119,000
3 beds
2 baths
1,918 Sqft
1044 Highway 335
For Sale
359 Days
$149,000 $30K
$119,000
3 beds
2 baths
1,918 Sqft
Highlights
This home is
63%
Time on Houseful
359 Days
Home features
Charm
Description
- Home value ($/Sqft)$62/Sqft
- Time on Houseful359 days
- Property typeSingle family
- Lot size0.49 Acre
- Mortgage payment
Charming Fixer-Upper with Harbour Views in a Quaint Fishing Community. Discover the potential of this well built older home, ideally situated in a picturesque fishing community. This property offers views of the Harbour and is primed for transformation. The interior has been almost completely gutted, providing a blank canvas for you to craft your dream space. With its solid structure and unbeatable location, this home is ready for a new owner to add their personal touch and bring it to life. Embrace the opportunity to create a unique residence in a charming coastal setting. The current owner has begun renos and replaced most windows, plumbing and purchased fixtures for the two bathrooms. (id:63267)
Home overview
Amenities / Utilities
- Sewer/ septic Municipal sewage system
Exterior
- # total stories 2
Interior
- # full baths 2
- # total bathrooms 2.0
- # of above grade bedrooms 3
- Flooring Other
Location
- Community features School bus
- Subdivision Middle west pubnico
- View Harbour
Lot/ Land Details
- Lot dimensions 0.485
Overview
- Lot size (acres) 0.49
- Building size 1918
- Listing # 202420770
- Property sub type Single family residence
- Status Active
Rooms Information
metric
- Bedroom 13m X 11m
Level: 2nd - Bedroom 14m X 10m
Level: 2nd - Primary bedroom 13.8m X 12.4m
Level: 2nd - Bathroom (# of pieces - 1-6) 11m X 7m
Level: 2nd - Mudroom 6m X NaNm
Level: Main - Laundry 6m X NaNm
Level: Main - Dining room 8m X NaNm
Level: Main - Eat in kitchen 13.8m X 11.8m
Level: Main - Den 10m X 10m
Level: Main - Bathroom (# of pieces - 1-6) 4.3m X 9.5m
Level: Main - Porch 2.8m X 5m
Level: Main - Foyer 10.6m X 5.3m
Level: Main - Living room 10.7m X 13m
Level: Main
SOA_HOUSEKEEPING_ATTRS
- Listing source url Https://www.realtor.ca/real-estate/27336361/1044-highway-335-middle-west-pubnico-middle-west-pubnico
- Listing type identifier Idx
The Home Overview listing data and Property Description above are provided by the Canadian Real Estate Association (CREA). All other information is provided by Houseful and its affiliates.

Lock your rate with RBC pre-approval
Mortgage rate is for illustrative purposes only. Please check RBC.com/mortgages for the current mortgage rates
$-317
/ Month25 Years fixed, 20% down payment, % interest
$
$
$
%
$
%

Schedule a viewing
No obligation or purchase necessary, cancel at any time

