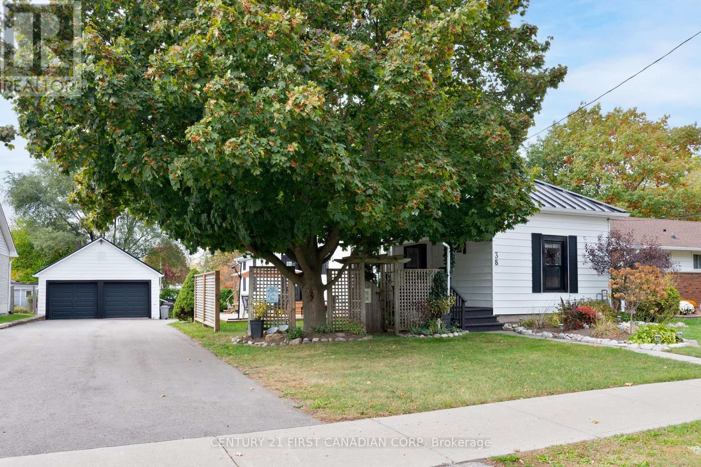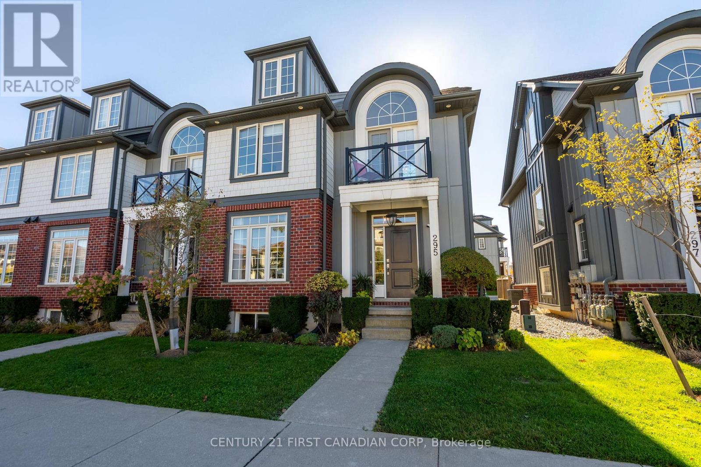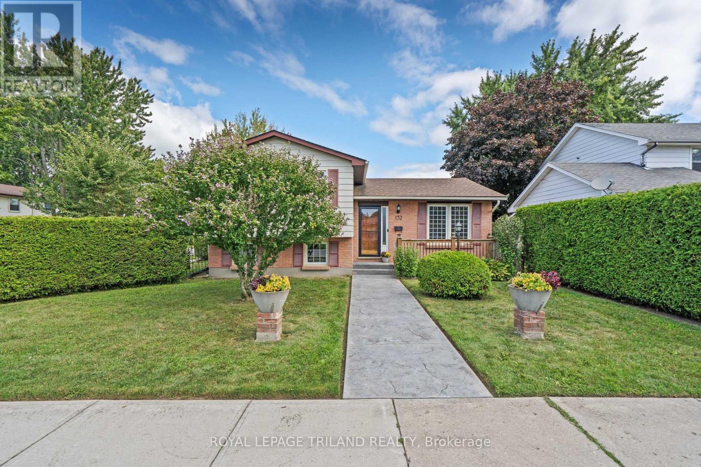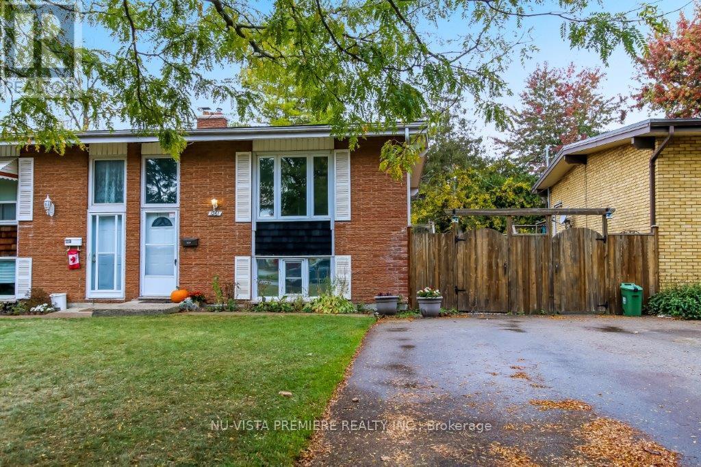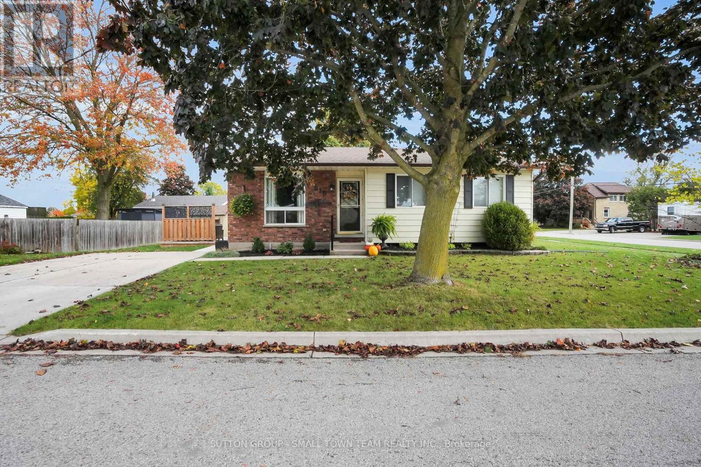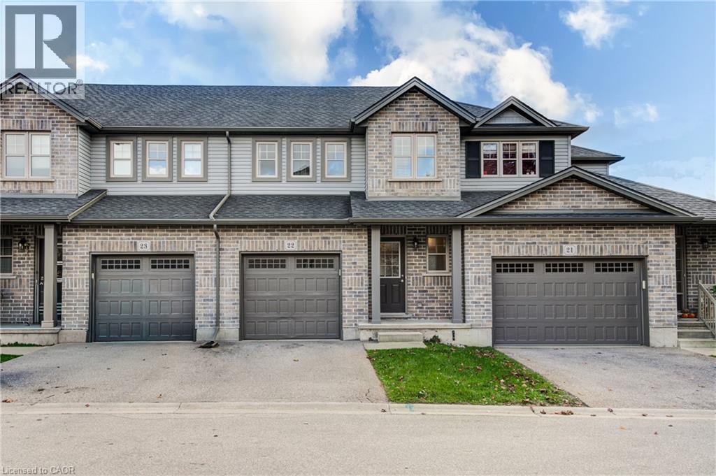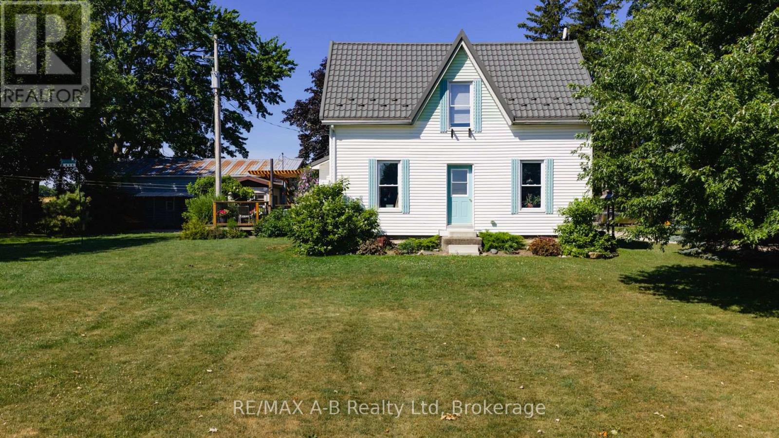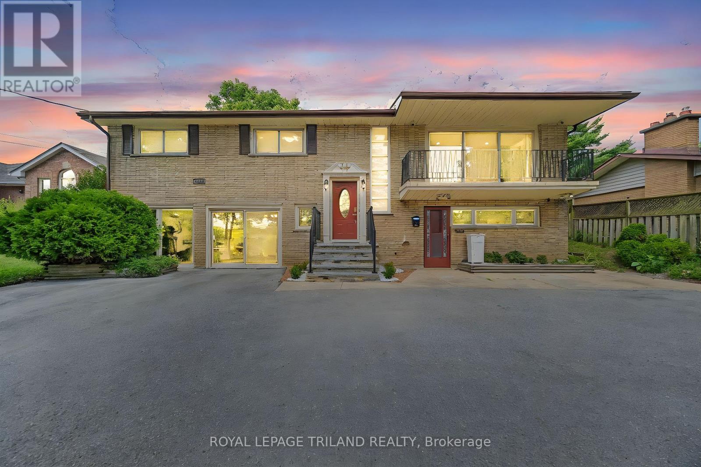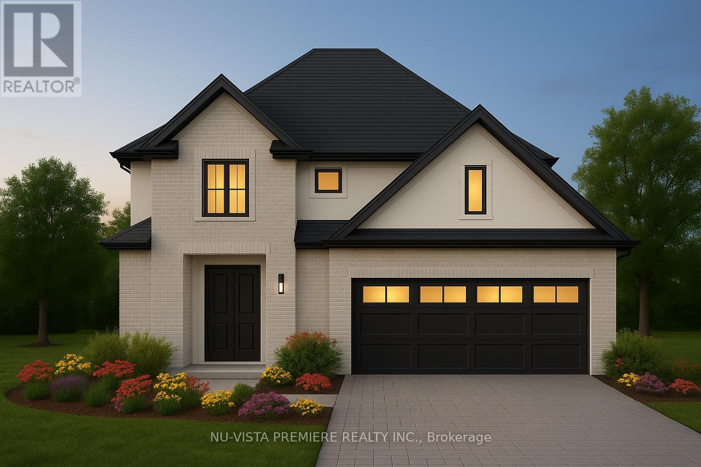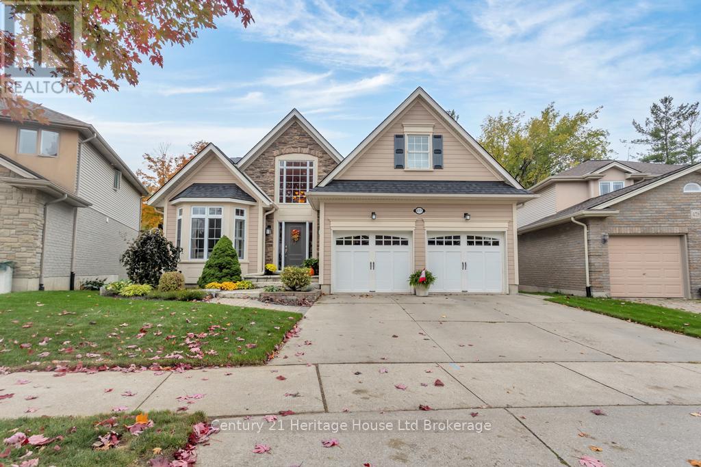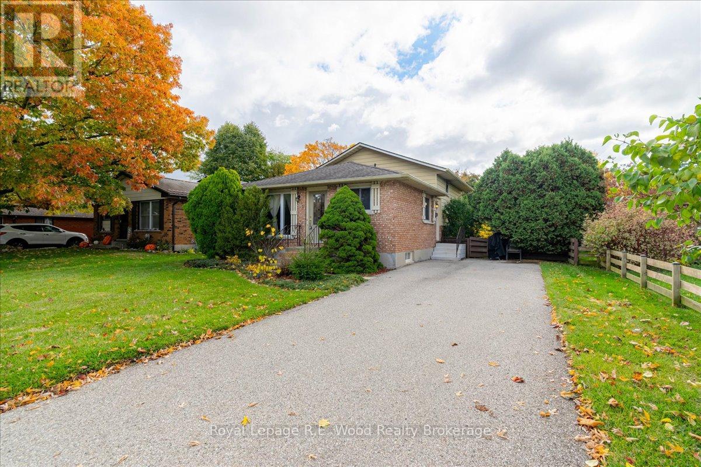- Houseful
- ON
- Middlesex Centre Coldstream
- N0L
- 121 Lewis Dr
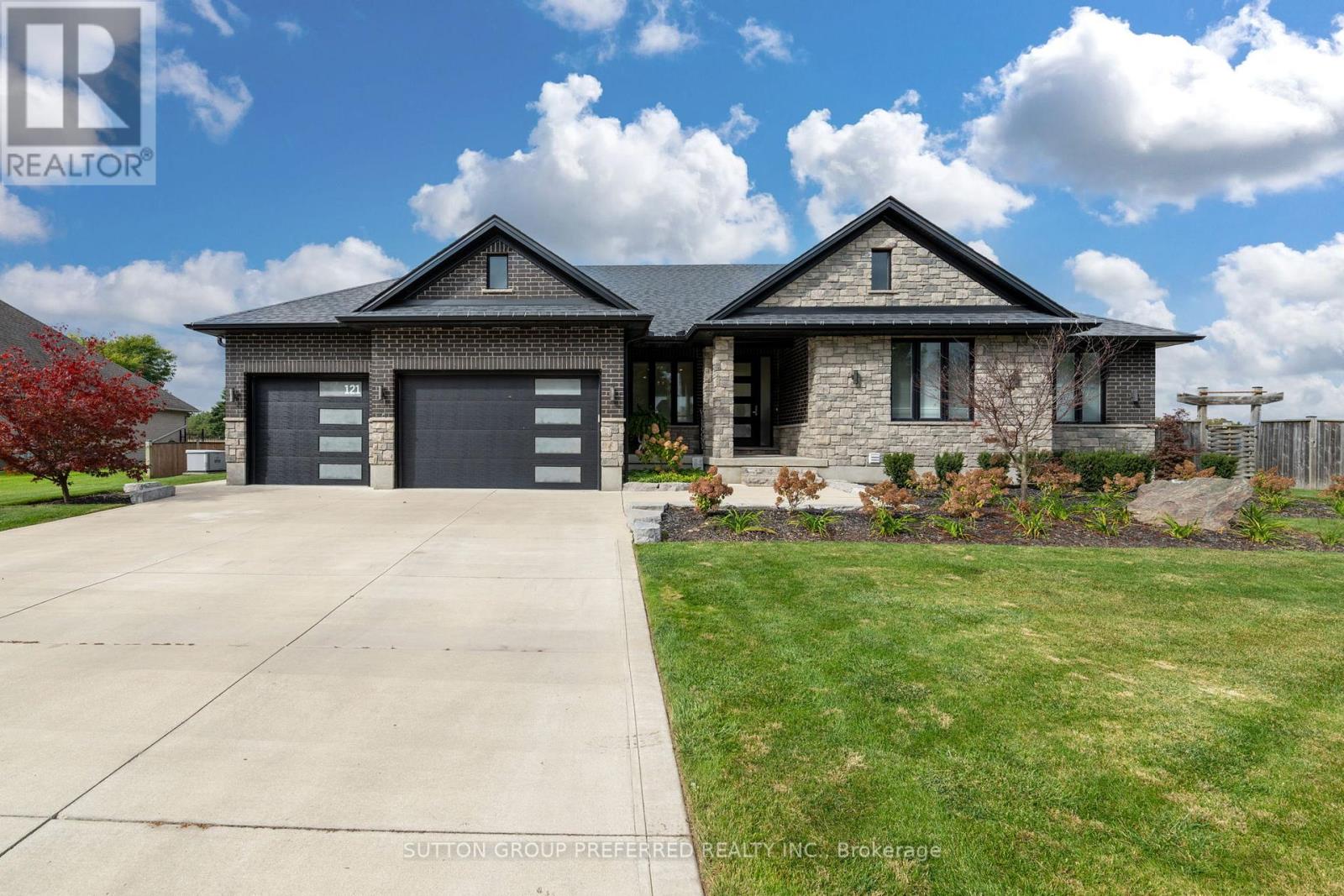
Highlights
Description
- Time on Housefulnew 5 hours
- Property typeSingle family
- StyleBungalow
- Median school Score
- Mortgage payment
Stunning spacious open concept one floor in desirable Hawks Ridge community in Coldstream. Enjoy panoramic farm fields and woodland views from a wall of windows. Walking distance to library, Community Centre and Coldstream Conservation area. Check out the fabulous chefs kitchen with massive granite island which is perfect for entertaining or for your large family. Outside boasts a large covered veranda and patio with hot tub which overlooks the professionally landscaped and fully fenced yard. This home has 3+2 spacious bedrooms plus a flex room, 4 bathrooms, large mudroom leading to a second covered veranda. large laundry room, Massive games area with wet bar that is open to a large and inviting family room. Fresh light flooring throughout. Spacious 3 car garage for the toys plus hard wired Generator if needed. Septic pumped April 2025 (id:63267)
Home overview
- Cooling Central air conditioning
- Heat source Natural gas
- Heat type Forced air
- Sewer/ septic Septic system
- # total stories 1
- # parking spaces 9
- Has garage (y/n) Yes
- # half baths 3
- # total bathrooms 3.0
- # of above grade bedrooms 5
- Subdivision Coldstream
- Lot size (acres) 0.0
- Listing # X12473238
- Property sub type Single family residence
- Status Active
- Laundry 3.25m X 2.82m
Level: Lower - Recreational room / games room 11.34m X 9.65m
Level: Lower - Exercise room 4.21m X 5.58m
Level: Lower - Utility 3.99m X 5.72m
Level: Lower - Bedroom 4.21m X 5.51m
Level: Lower - Other 3.32m X 4.75m
Level: Lower - Living room 6.64m X 4.6m
Level: Main - Bedroom 3.45m X 4.46m
Level: Main - Primary bedroom 4.59m X 5.28m
Level: Main - Bedroom 4.41m X 3.39m
Level: Main - Dining room 6.14m X 3.47m
Level: Main - Foyer 4.26m X 3.88m
Level: Main
- Listing source url Https://www.realtor.ca/real-estate/29013365/121-lewis-drive-middlesex-centre-coldstream-coldstream
- Listing type identifier Idx

$-3,144
/ Month

