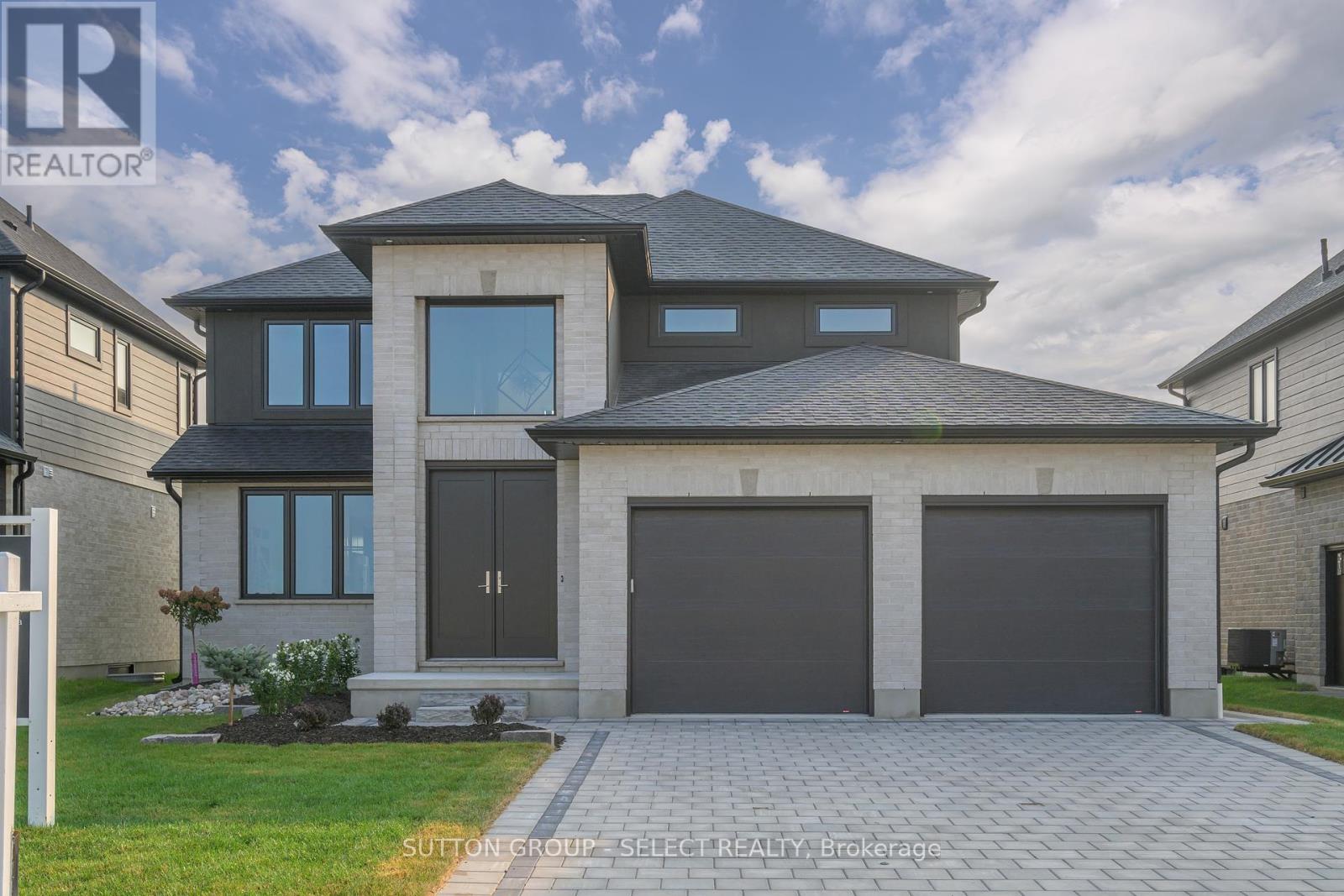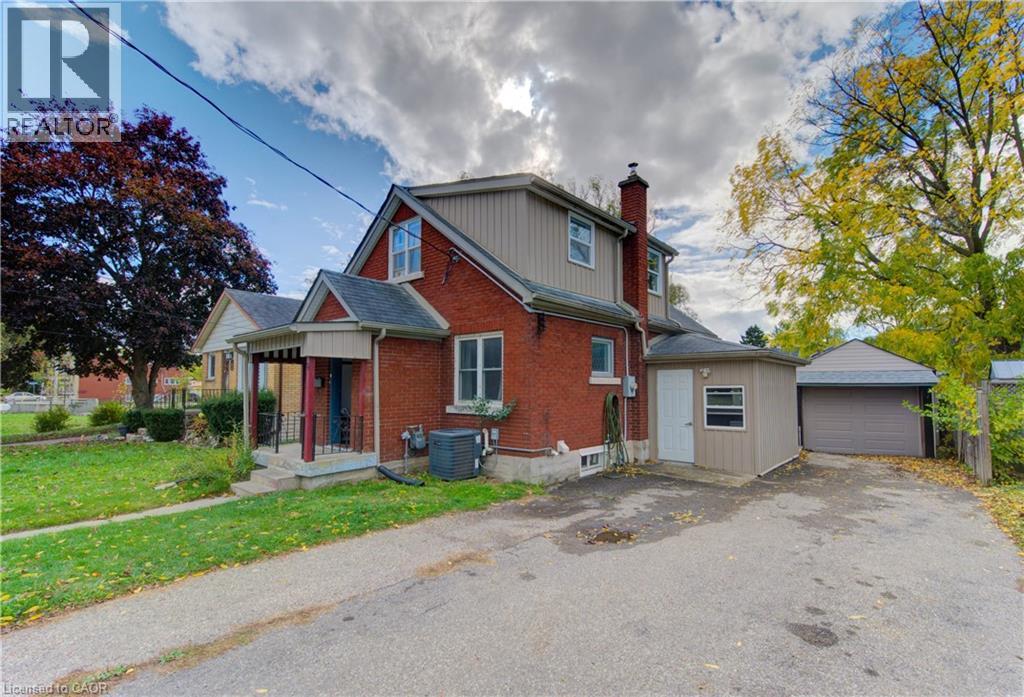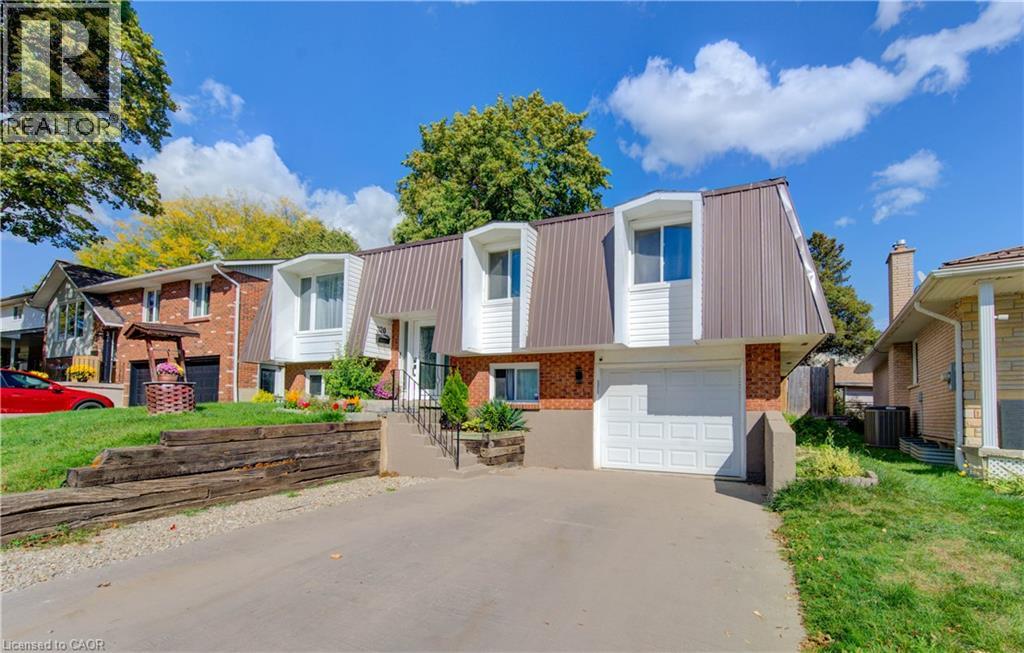- Houseful
- ON
- Middlesex Centre
- N0M
- 118 Timberwalk Trl

118 Timberwalk Trl
118 Timberwalk Trl
Highlights
Description
- Home value ($/Sqft)$456/Sqft
- Time on Houseful410 days
- Property typeSingle family
- Median school Score
- Mortgage payment
Welcome to The Tara by Saratoga Homes, a beautifully designed 2,537 sq. ft. modern two-storey home with a sleek brick and stucco exterior. The main floor offers a bright and open layout, ideal for both family living and entertaining. The spacious kitchen, dinette, and great room flow together seamlessly, anchored by a cozy gas fireplace. A flexible space on this level can be used as a study, dining room, or living room tailored to your needs. Additionally, the large laundry/mud room off the garage entrance adds a practical touch, providing ample storage and organization space.Upstairs, you'll find four generously sized bedrooms, including a bathroom that adds both convenience and privacy for family members or guests. The thoughtful layout of the second floor ensures comfort and functionality for everyone.The Tara perfectly balances modern design and family-friendly features, making it the ideal home for today's lifestyle. (id:63267)
Home overview
- Cooling Central air conditioning
- Heat source Natural gas
- Heat type Forced air
- Sewer/ septic Sanitary sewer
- # total stories 2
- # parking spaces 4
- Has garage (y/n) Yes
- # full baths 2
- # half baths 1
- # total bathrooms 3.0
- # of above grade bedrooms 4
- Has fireplace (y/n) Yes
- Subdivision Ilderton
- Lot desc Landscaped
- Lot size (acres) 0.0
- Listing # X9304097
- Property sub type Single family residence
- Status Active
- 3rd bedroom 4.81m X 3.35m
Level: 2nd - 2nd bedroom 3.96m X 3.35m
Level: 2nd - Primary bedroom 4.69m X 3.96m
Level: 2nd - Bathroom 3.35m X 3.04m
Level: 2nd - 4th bedroom 3.35m X 3.53m
Level: 2nd - Kitchen 5.45m X 2.96m
Level: Main - Dining room 4.45m X 3.25m
Level: Main - Foyer 2.74m X 2.13m
Level: Main - Laundry 4.26m X 2.74m
Level: Main - Eating area 4.54m X 3.5m
Level: Main - Bathroom 1.8m X 1.8m
Level: Main - Great room 5.79m X 4.54m
Level: Main
- Listing source url Https://www.realtor.ca/real-estate/27376931/118-timberwalk-trail-middlesex-centre-ilderton-ilderton
- Listing type identifier Idx

$-3,038
/ Month












