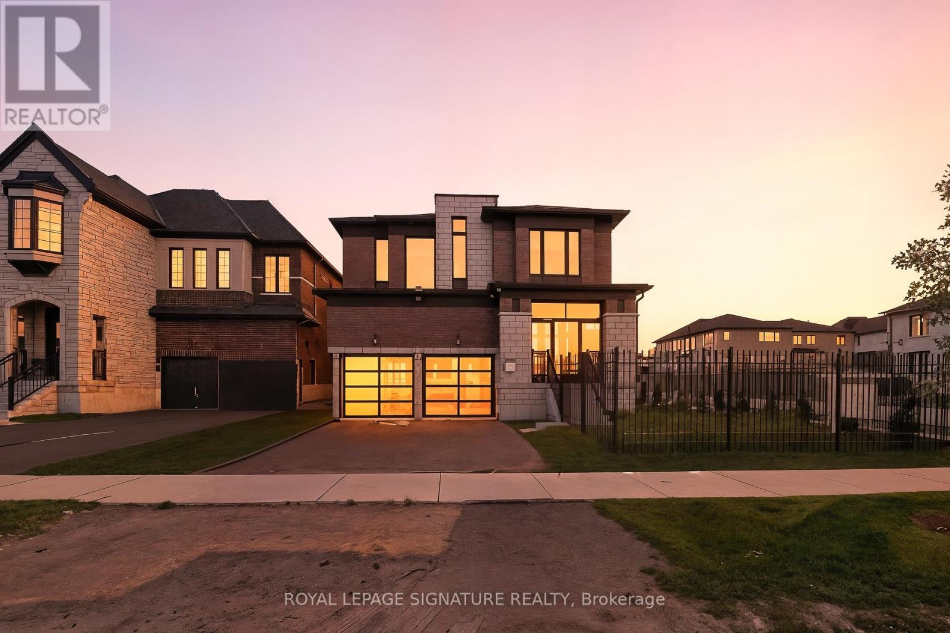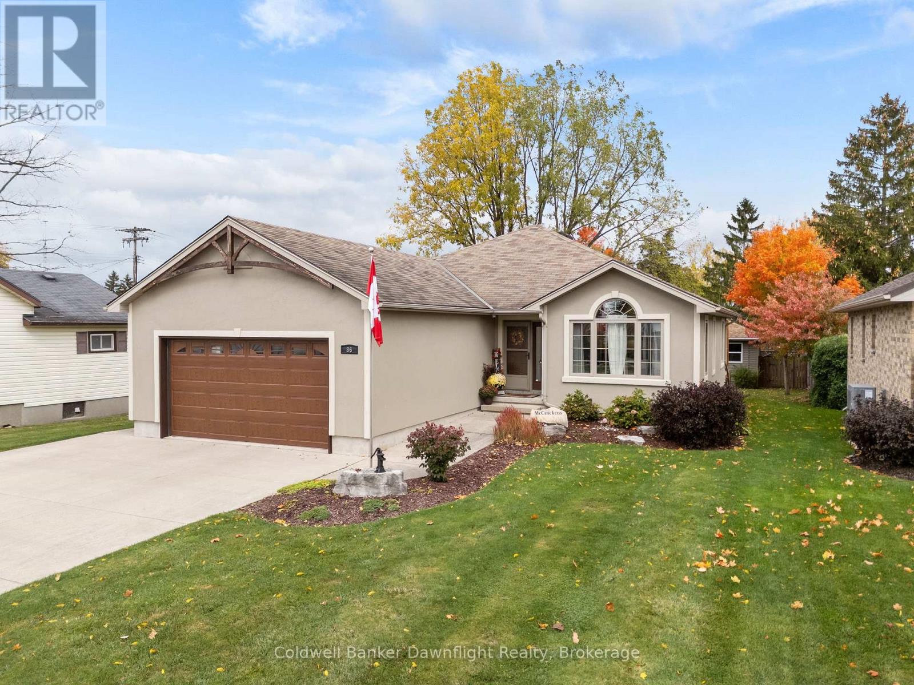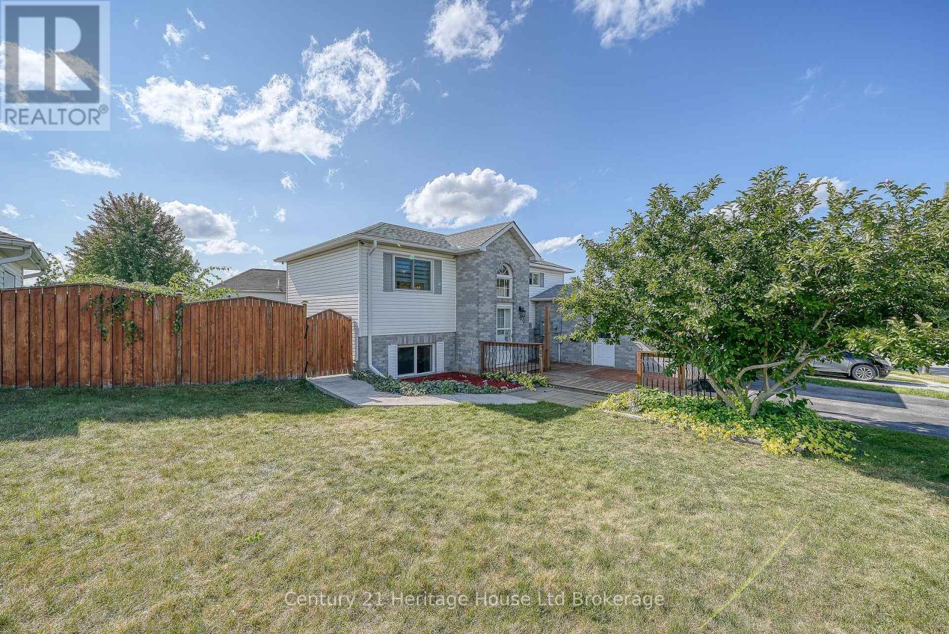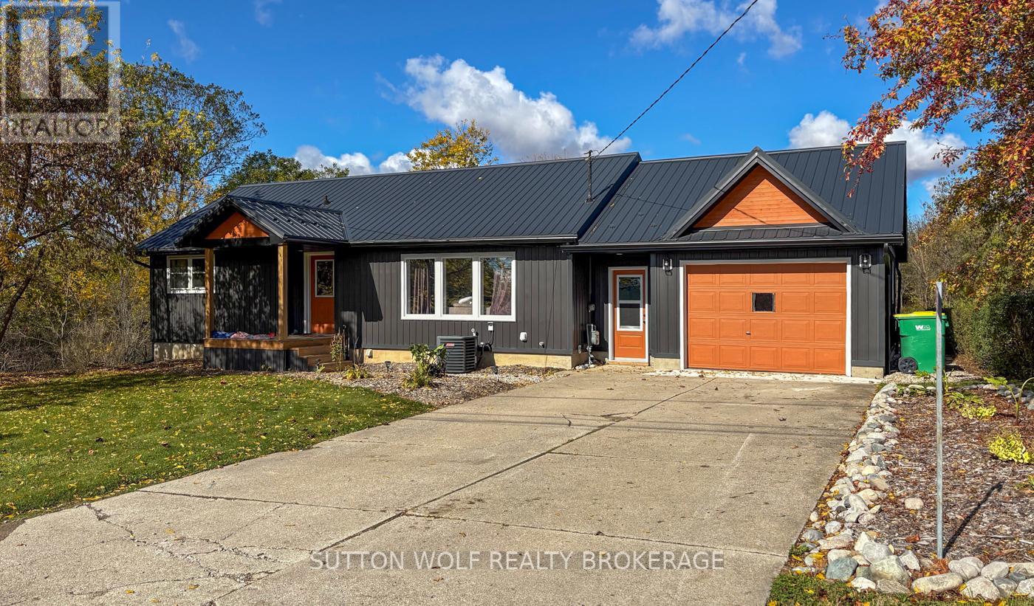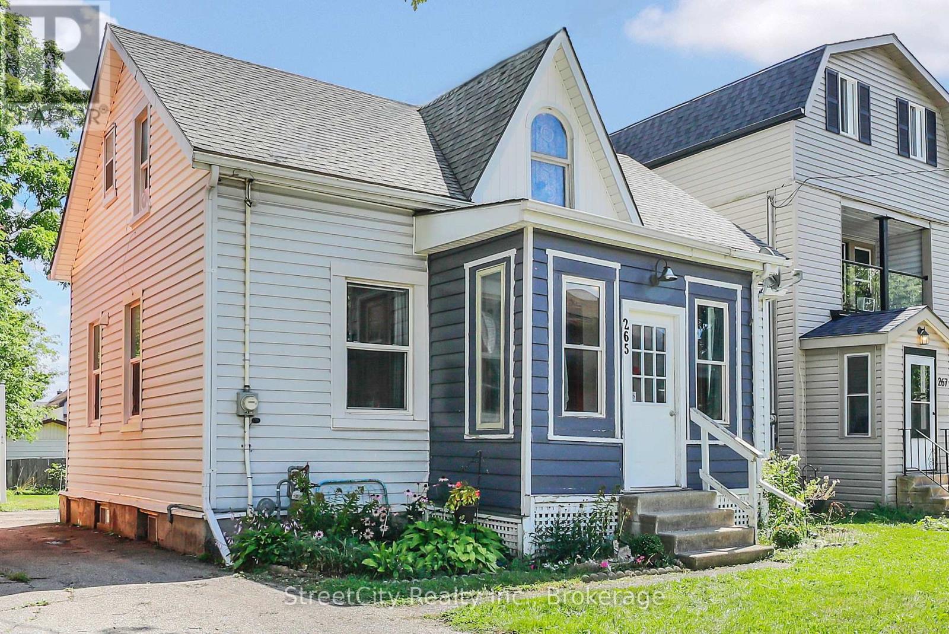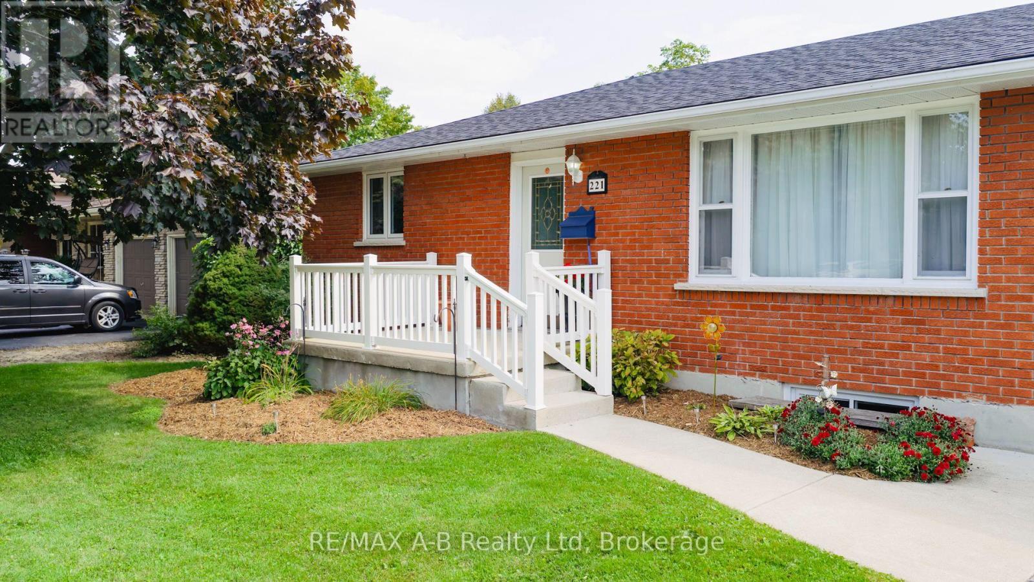- Houseful
- ON
- Middlesex Centre
- N0L
- 83 Daventry Way
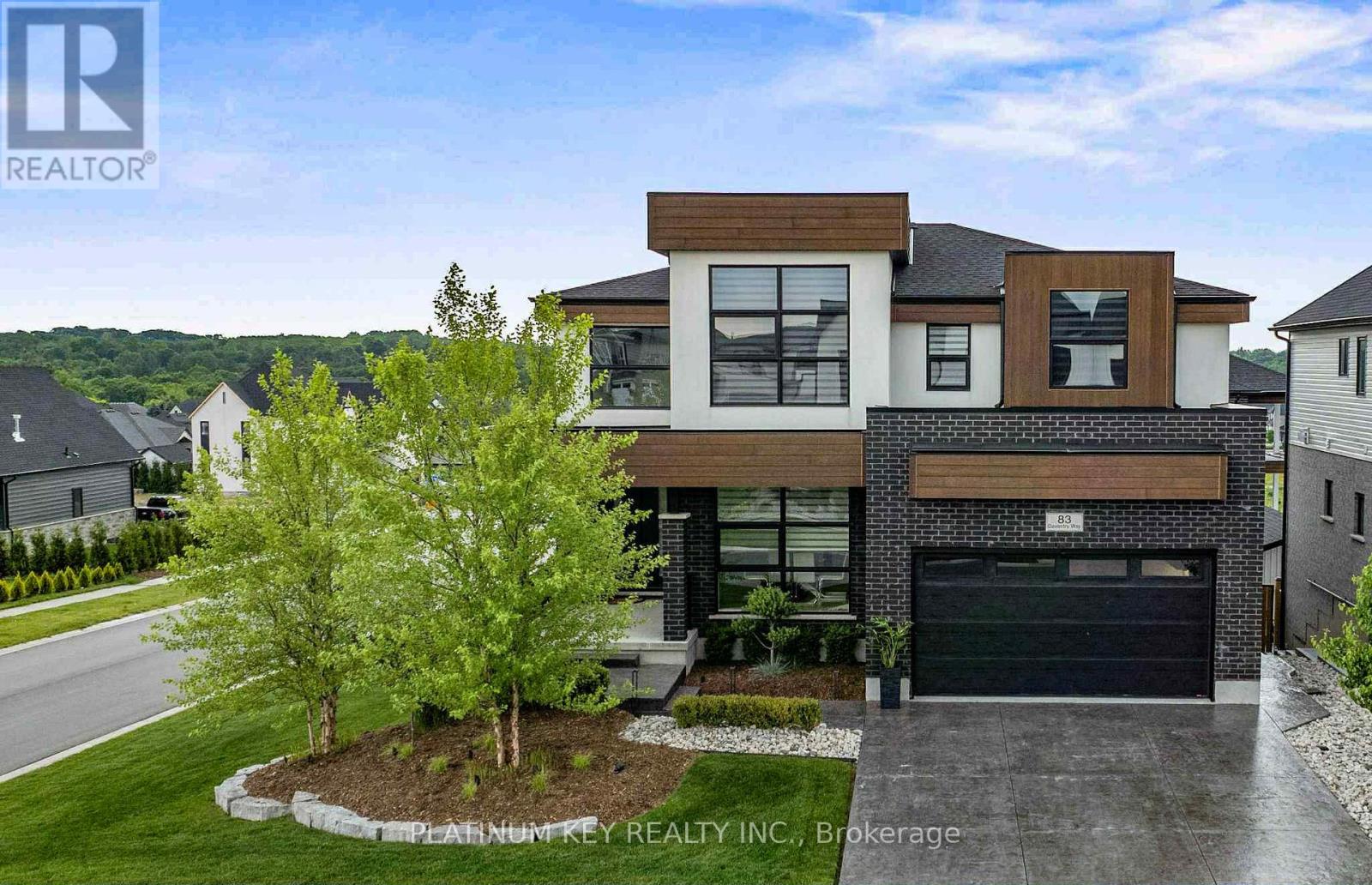
Highlights
Description
- Time on Houseful125 days
- Property typeSingle family
- Median school Score
- Mortgage payment
Comfortable Luxury Living in this stunning two-storey Home. Situated on a fully fenced corner lot in Kilworth, this modern and elegant home features a walkout basement and a show-stopping backyard retreat. Built in 2022 with extensive upgrades completed in 2023, this 4+1 bedroom, 4.5 bathroom home offers over 3,000 sq ft of finished living space, including a sleek open-concept main floor with a gas fireplace, formal dining room, and a designer kitchen with built-in stainless appliances, gas stove, quartz island, and access to a tiered vinyl deck overlooking the Thames River Valley. Upstairs, two of the four bedrooms have private ensuites, including a luxurious primary suite with walk-in closet and spa-style 5-piece bath. The Third and Fourth bedroom share access to a jack-and-jill style ensuite bathroom. The finished walkout basement includes a custom bar, family room, gym, dedicated wine cellar, guest bedroom, and 3-piece bath with heated floors. Step outside to your private oasis with a heated inground pool (programmable pump, puck chlorinator, 300,000 BTU heater), fully powered pool cabana with water & internet, and professionally designed landscaping with WiFi-controlled lighting and a lawn sprinkler system for easy maintenance. The immaculate 2-car garage is in showroom condition, with direct access to the main floor laundry and plenty of space for storage or hobby use. Kilworth offers a peaceful, family-friendly lifestyle just minutes from London's West end amenities, trails, parks, and the Thames River. (id:63267)
Home overview
- Cooling Central air conditioning
- Heat source Natural gas
- Heat type Forced air
- Has pool (y/n) Yes
- Sewer/ septic Sanitary sewer
- # total stories 2
- Fencing Fenced yard
- # parking spaces 4
- Has garage (y/n) Yes
- # full baths 4
- # half baths 1
- # total bathrooms 5.0
- # of above grade bedrooms 5
- Has fireplace (y/n) Yes
- Subdivision Kilworth
- Directions 2141971
- Lot desc Landscaped, lawn sprinkler
- Lot size (acres) 0.0
- Listing # X12228961
- Property sub type Single family residence
- Status Active
- Bedroom 3.35m X 3.05m
Level: 2nd - Bedroom 3.73m X 3m
Level: 2nd - Bedroom 4.42m X 3.35m
Level: 2nd - Primary bedroom 4.57m X 4m
Level: 2nd - Bedroom 3.35m X 3.05m
Level: Lower - Exercise room 2.87m X 5.15m
Level: Lower - Family room 6.71m X 4.09m
Level: Lower - Cold room 2.26m X 2.74m
Level: Lower - Kitchen 4.27m X 2.84m
Level: Main - Laundry 3.15m X 2.15m
Level: Main - Eating area 4.27m X 3.1m
Level: Main - Dining room 4.04m X 3.05m
Level: Main - Great room 6.1m X 4.27m
Level: Main
- Listing source url Https://www.realtor.ca/real-estate/28485515/83-daventry-way-middlesex-centre-kilworth-kilworth
- Listing type identifier Idx

$-3,999
/ Month

