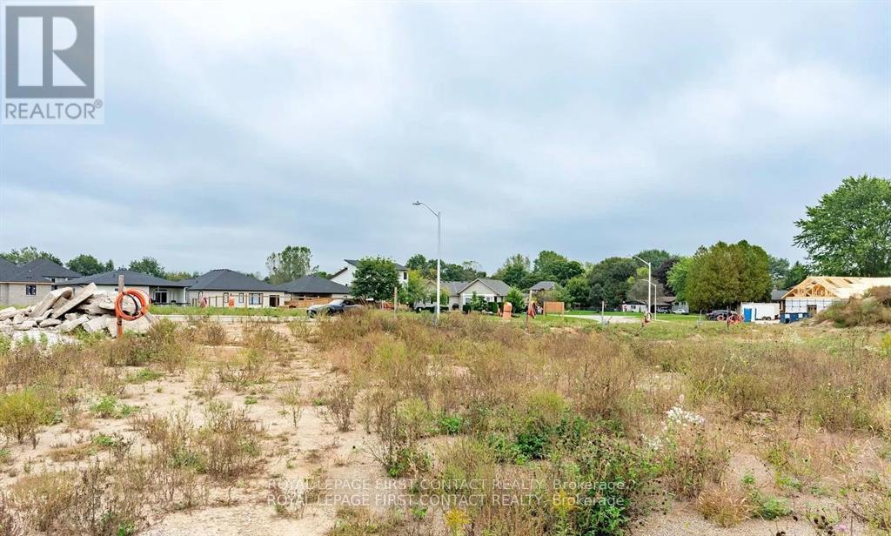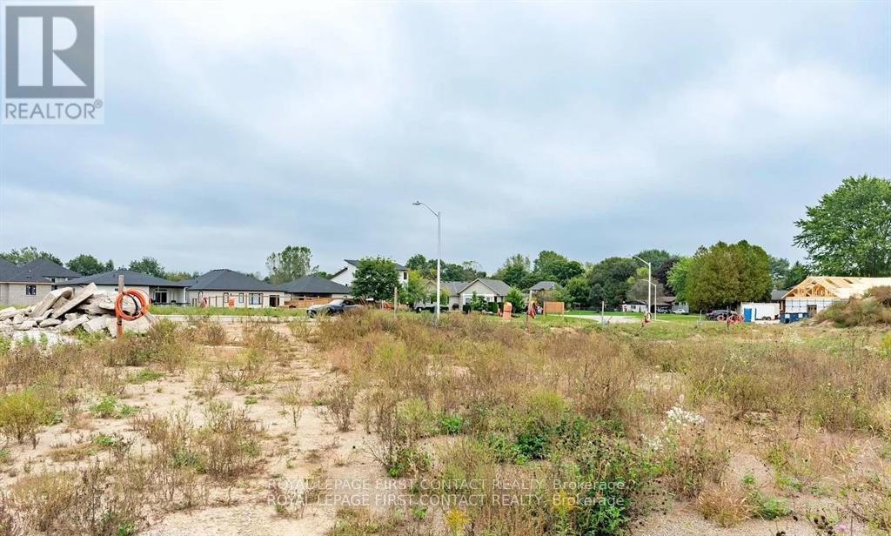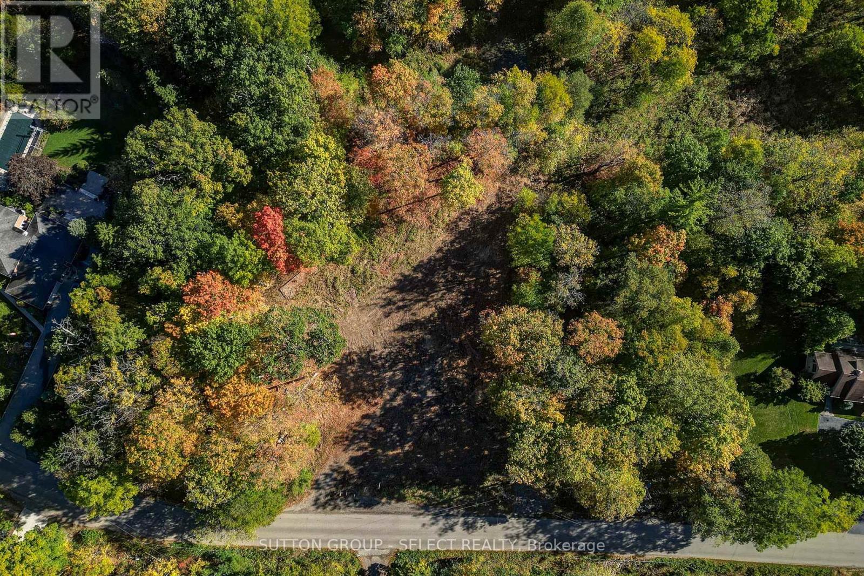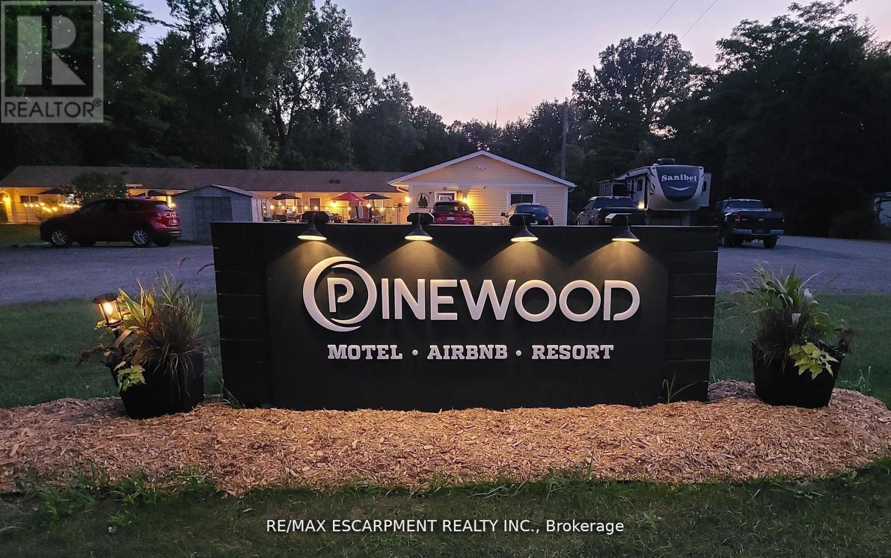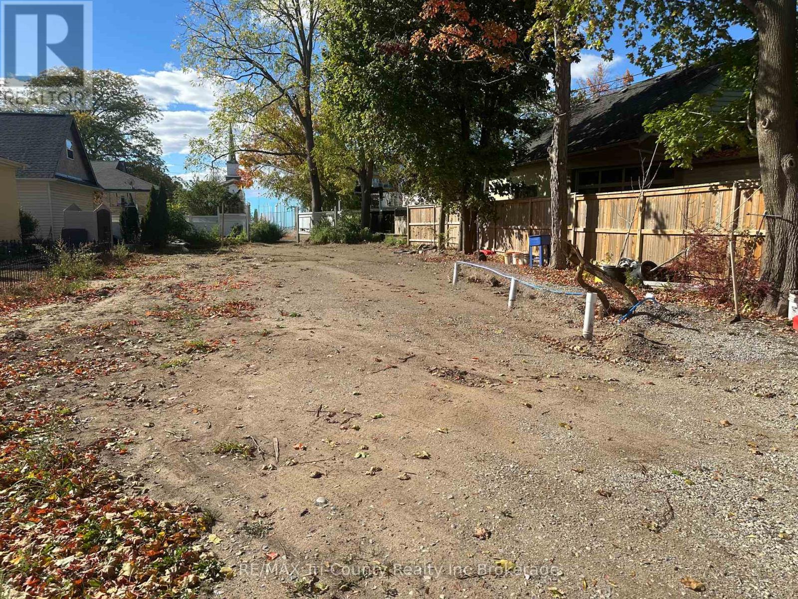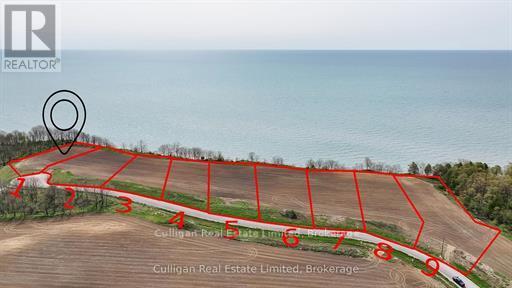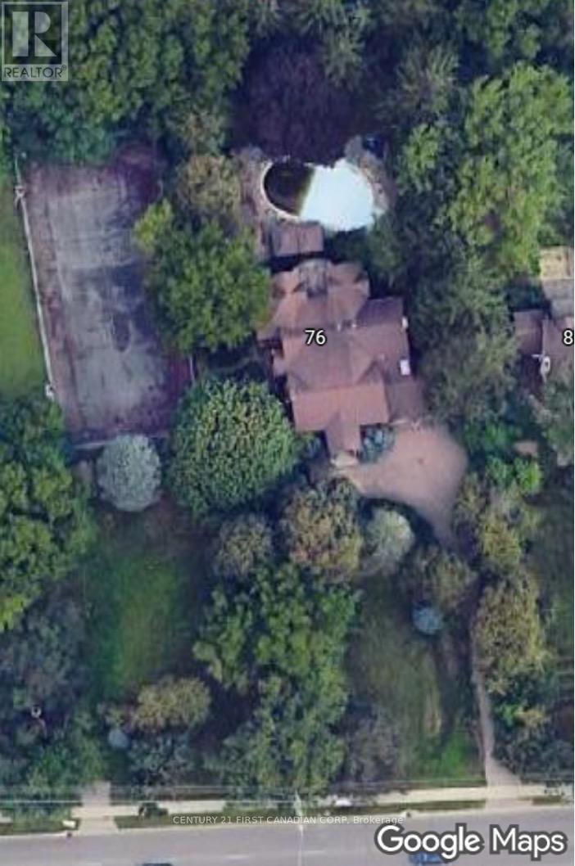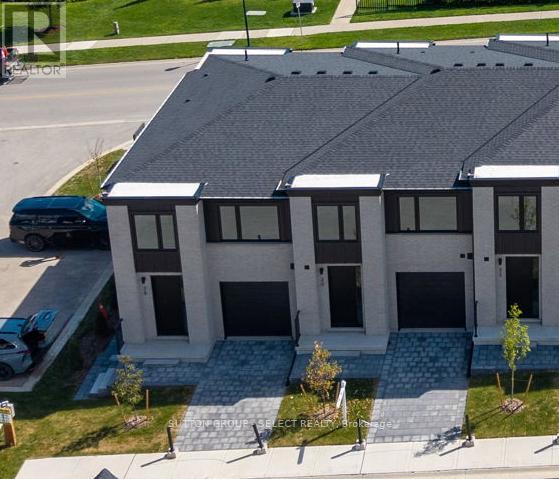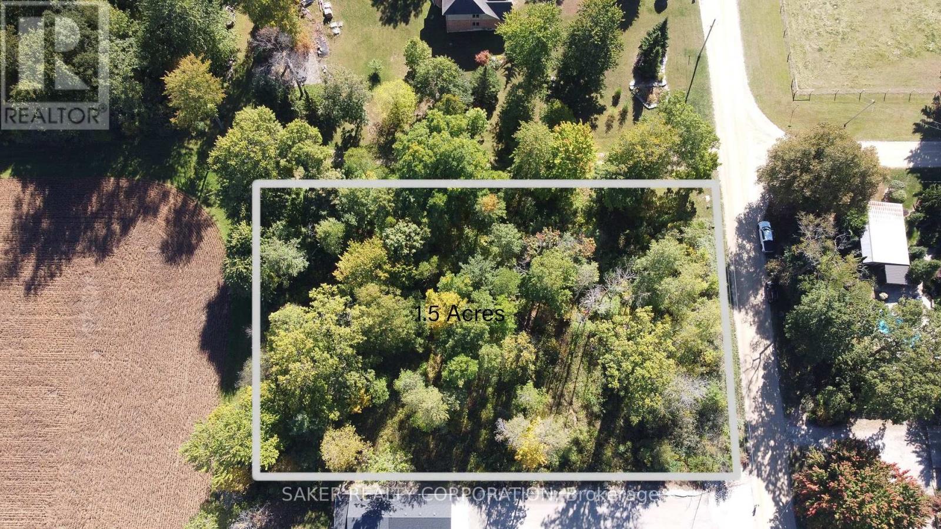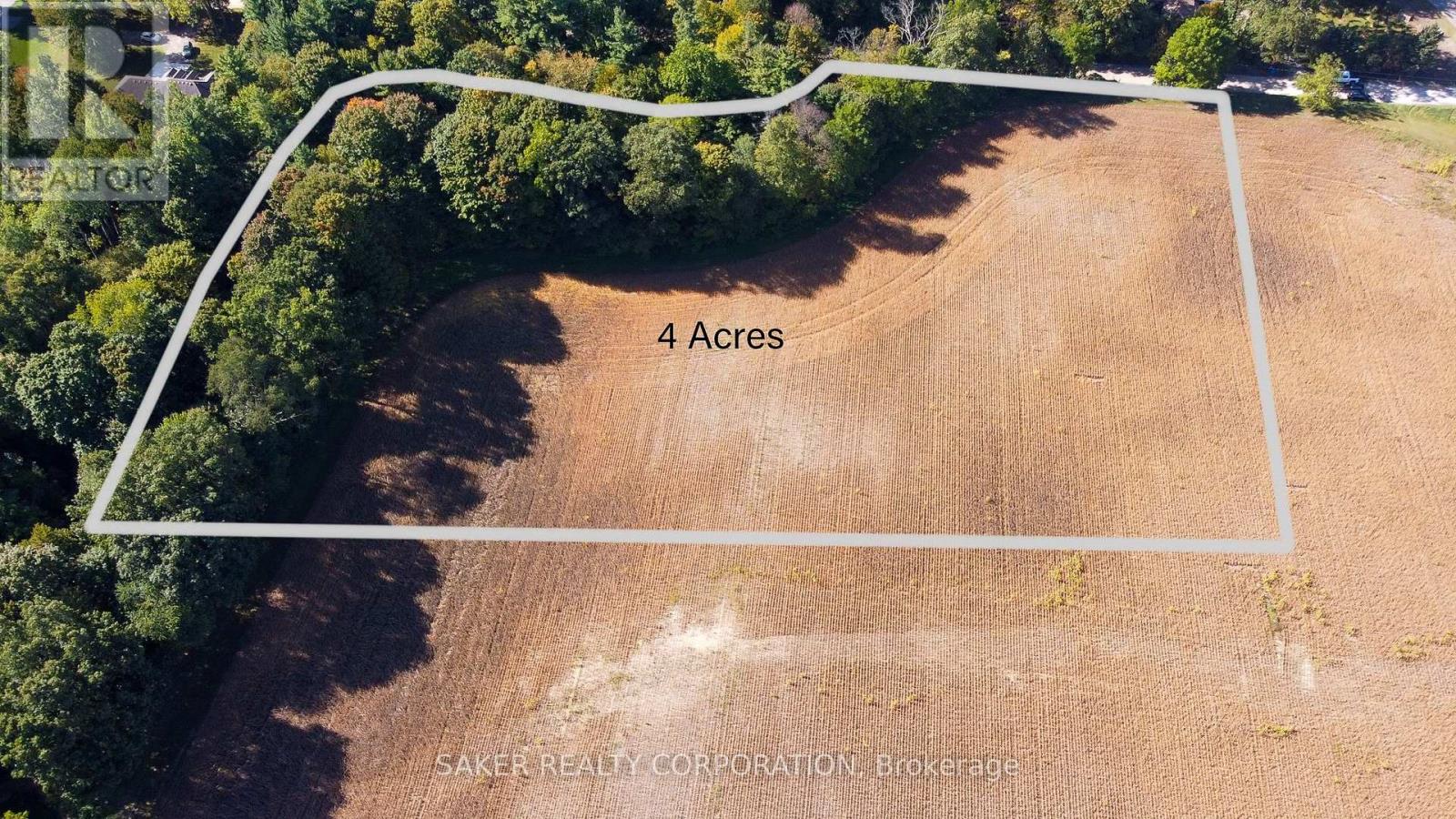- Houseful
- ON
- Middlesex Centre
- Kilworth Heights
- 77 383 Daventry Way
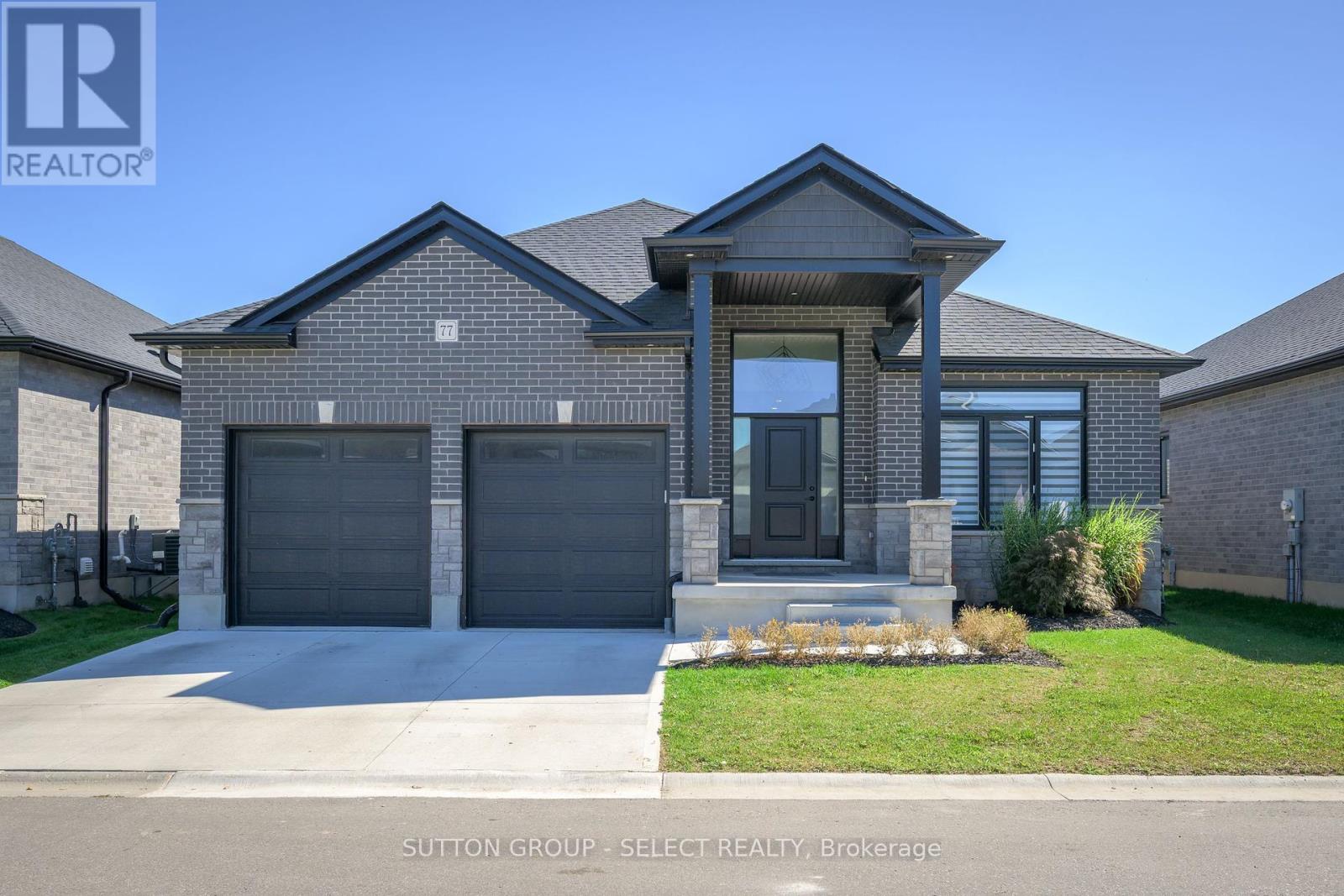
Highlights
Description
- Time on Houseful10 days
- Property typeVacant land
- StyleBungalow
- Neighbourhood
- Median school Score
- Mortgage payment
Exceptional Living in Tranquil Komoka! Welcome to 383 Daventry Way #77, an upscale vacant land condo in a desirable community just west of London, Ontario. This residence has been transformed with custom upgrades, designer finishes, and a smart layout that blends luxury with effortless living. Enter through a bright foyer with soaring ceilings, leading to an open-concept living space ideal for both daily living and entertaining. The gourmet kitchen features quartz countertops, premium Bosch appliances, and a floor-to-ceiling tiled pantry. The vaulted living room is a showpiece with a dramatic stone fireplace, mounted TV, and seamless sightlines from the kitchen island. The main-floor primary suite offers elegance and comfort with tray ceilings, a walk-in closet, and a spa-like six-piece ensuite complete with a deep soaker tub. Step outside to your private backyard oasis with professional landscaping, an expansive stamped concrete patio, gas BBQ, lounge and dining areas, hot tub, and outdoor television - perfect for year-round enjoyment. The fully finished lower level adds versatility with a spacious second living room, three bedrooms, a three-piece bath, and a stunning kitchenette with granite counters, double sink, two bar-sized fridges, and an island offering ample prep and storage space. This rare property combines the tranquility of Komoka with the sophistication of a fully upgraded luxury home. Offered with existing furniture and garage gym equipment included, its move-in ready to enjoy from day one. (id:63267)
Home overview
- Cooling Central air conditioning
- Heat source Natural gas
- Heat type Forced air
- # total stories 1
- # parking spaces 4
- Has garage (y/n) Yes
- # full baths 3
- # total bathrooms 3.0
- # of above grade bedrooms 5
- Has fireplace (y/n) Yes
- Community features Pet restrictions
- Subdivision Komoka
- Directions 2147707
- Lot size (acres) 0.0
- Listing # X12438537
- Property sub type Land
- Status Active
- Utility 3.23m X 2.64m
Level: Basement - Kitchen 2.67m X 2.46m
Level: Basement - 4th bedroom 3.23m X 4.11m
Level: Basement - 5th bedroom 3.3m X 3.79m
Level: Basement - Living room 3.43m X 5.23m
Level: Basement - 3rd bedroom 3.2m X 4.13m
Level: Basement - Dining room 4.32m X 3.33m
Level: Basement - Dining room 3.23m X 3.43m
Level: Main - Primary bedroom 3.89m X 4.5m
Level: Main - Living room 5.13m X 6.22m
Level: Main - Kitchen 2.72m X 3.84m
Level: Main - Laundry 2.18m X 1.65m
Level: Main - 2nd bedroom 3.27m X 3.94m
Level: Main
- Listing source url Https://www.realtor.ca/real-estate/28937528/77-383-daventry-way-middlesex-centre-komoka-komoka
- Listing type identifier Idx

$-2,568
/ Month

