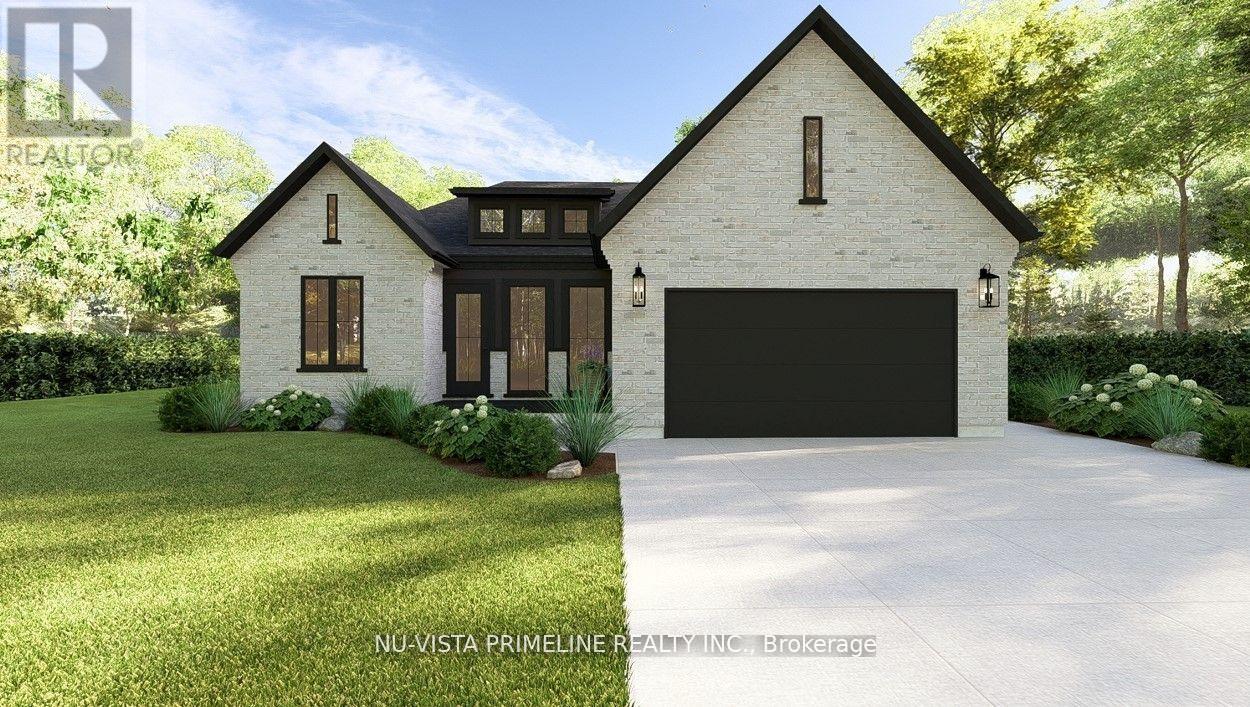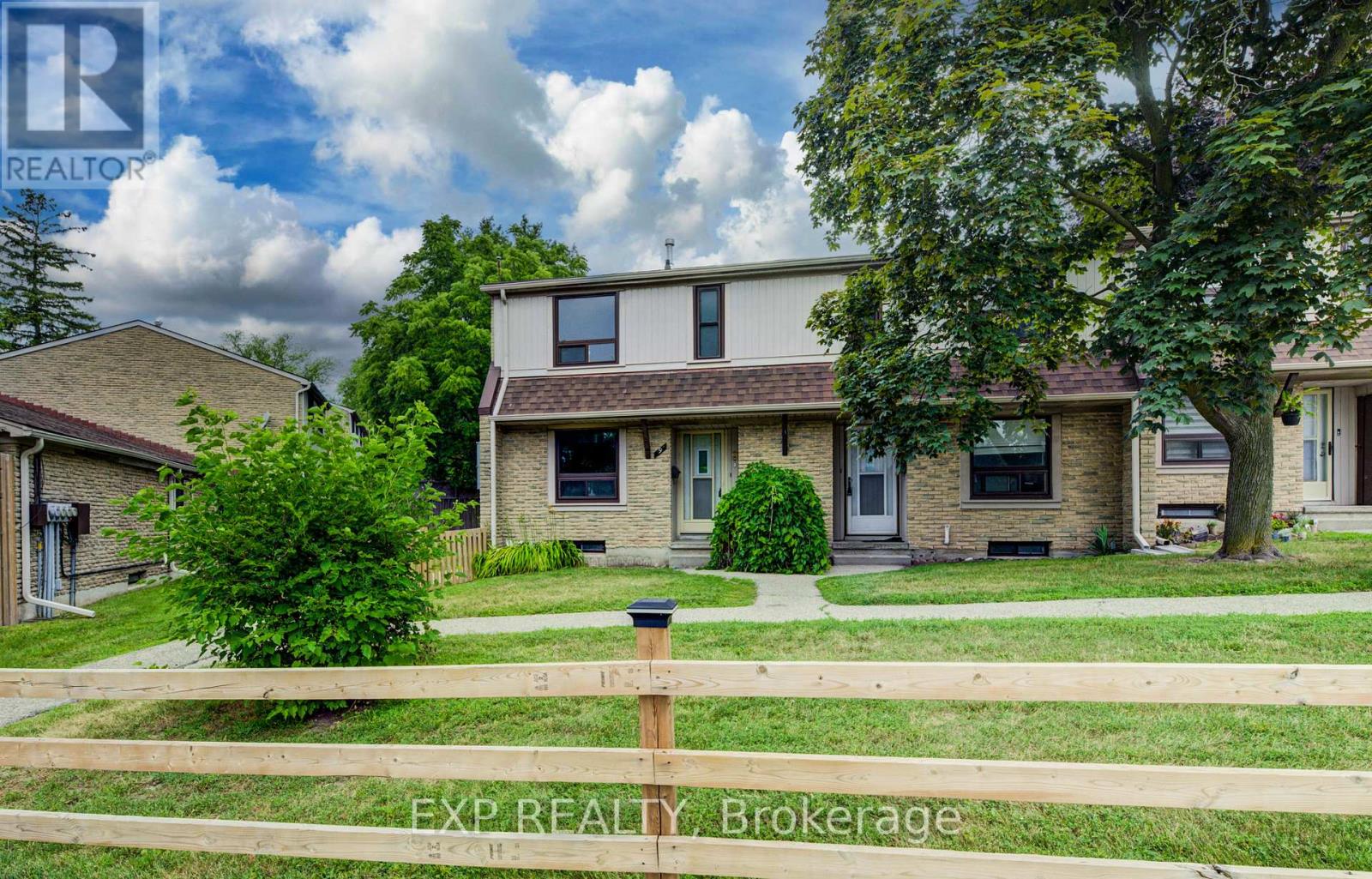- Houseful
- ON
- Middlesex Centre
- N0M
- 186 Timberwalk Trl

Highlights
Description
- Time on Houseful49 days
- Property typeSingle family
- StyleBungalow
- Median school Score
- Mortgage payment
Welcome to this stunning One Floor Bungalow, 2 plus 2 bed room Home by Legacy Homes, soon to start building and should be completed by the end of December 2025. A beautiful exterior with brick and stucco that catches the eye of all who drive by. This home has a total finished area of 2941 sq ft (1739 main and 1202 lower) of total luxury. 9 ft ceiling on the main floor throughout plus 10 ft ceilings in the Great Room and dining area. Hardwood and ceramic through the entire main floor and luxury wide plank flooring throughout finished area in the basement. The kitchen is of a beautiful, European style with a walk in pantry, centre island, quartz counters, wide open to eating area and great room with gas fireplace and built-ins on either side. Loads of windows across the back and front of this home. Large primary bed room with stunning ensuite with glass shower and stand alone soaker tub, 2 sink vanity with quartz counters and also a big walk-in closet. Second bedroom is of a good size, separate from primary with a large closet and a full bath nearby. Open concept dining and study area as you walk in. Open staircase leading to wide, open rec room 26 ft by 22 ft which is great for large gatherings. 2 more bedrooms and one full bath in lower and extra high basement ceilings which is grand. This is a very well laid out home on a quiet crescent in a fantastic area minutes to London. Legacy Homes has other layouts and designs but is also a complete custom builder that can make your ideas of your new home come true. Other lots to choose from. Legacy has a one floor home to show presently which is almost finished being built. Note: pictures shown are from a previous home and may have differences from the home currently being built. (id:63267)
Home overview
- Cooling Central air conditioning
- Heat source Natural gas
- Heat type Forced air
- Sewer/ septic Sanitary sewer
- # total stories 1
- # parking spaces 4
- Has garage (y/n) Yes
- # full baths 3
- # total bathrooms 3.0
- # of above grade bedrooms 4
- Community features Community centre
- Subdivision Ilderton
- Lot size (acres) 0.0
- Listing # X12374019
- Property sub type Single family residence
- Status Active
- 4th bedroom 6.03m X 3.62m
Level: Lower - Recreational room / games room 6.79m X 8.07m
Level: Lower - Bathroom Measurements not available
Level: Lower - 3rd bedroom 4.19m X 3.62m
Level: Lower - Foyer 2.8m X 1.23m
Level: Main - Bathroom Measurements not available
Level: Main - Primary bedroom 4.42m X 3.96m
Level: Main - 2nd bedroom 3.96m X 2.92m
Level: Main - Great room 5.97m X 4.06m
Level: Main - Bathroom Measurements not available
Level: Main - Office 3.99m X 2.56m
Level: Main - Dining room 5.97m X 2.44m
Level: Main - Kitchen 5.97m X 2.74m
Level: Main - Laundry 3.11m X 3.02m
Level: Main
- Listing source url Https://www.realtor.ca/real-estate/28798380/186-timberwalk-trail-middlesex-centre-ilderton-ilderton
- Listing type identifier Idx

$-2,613
/ Month












