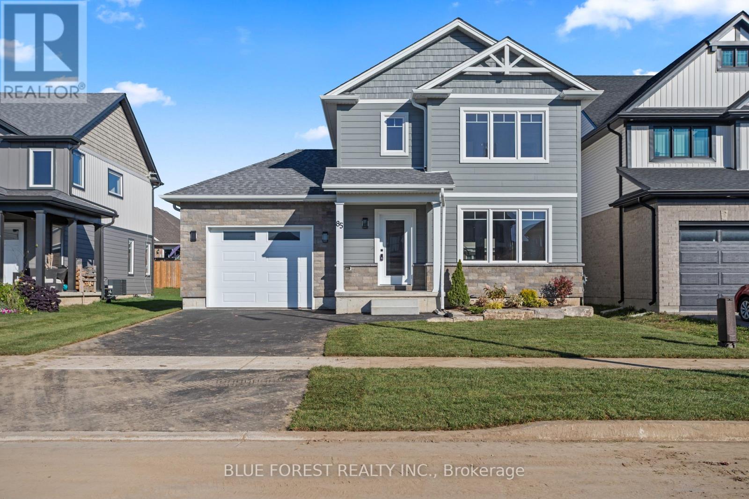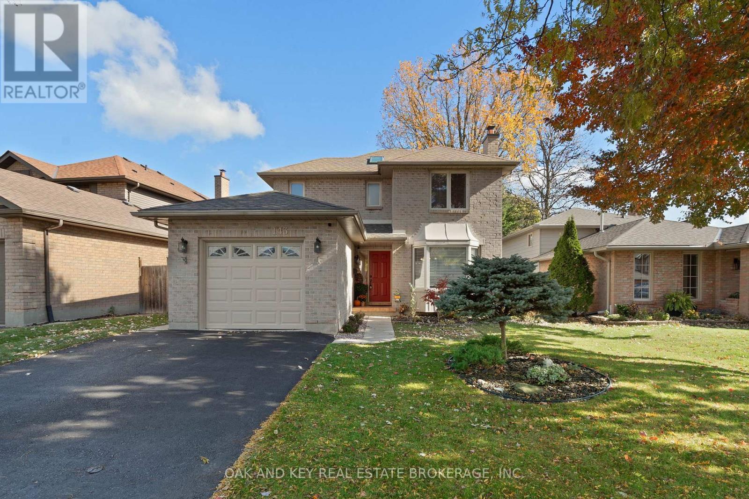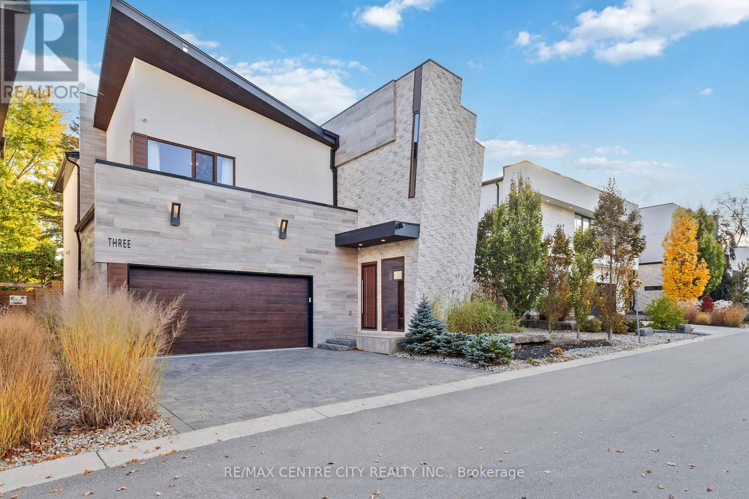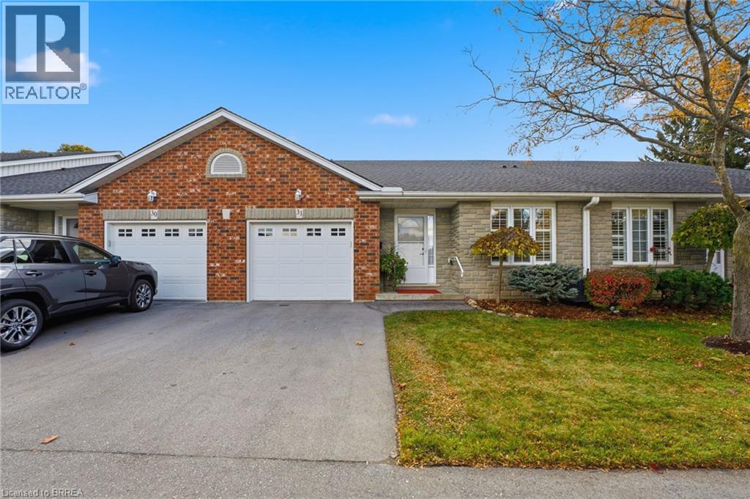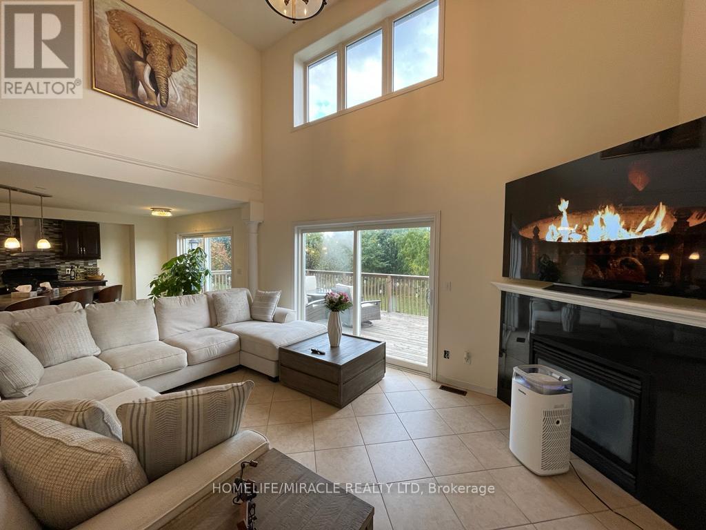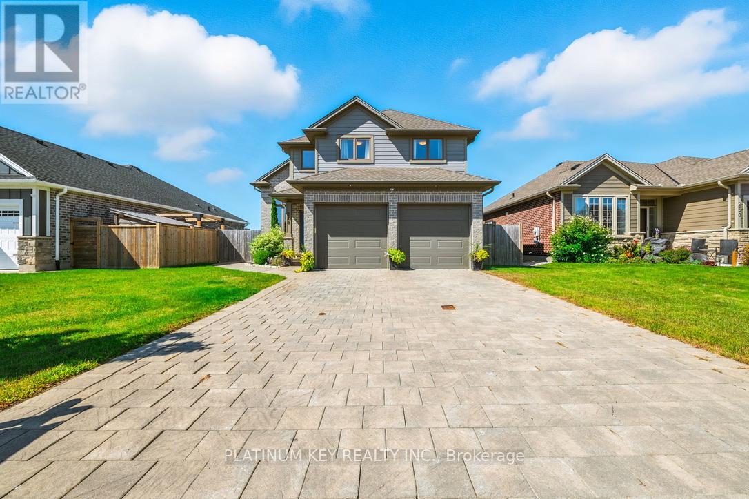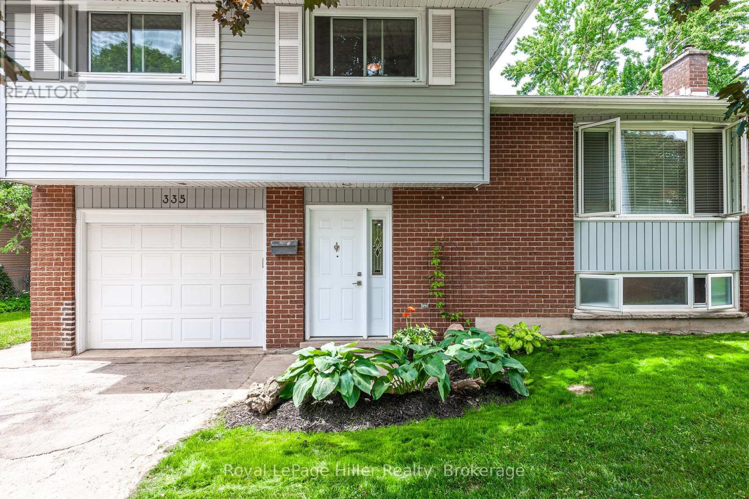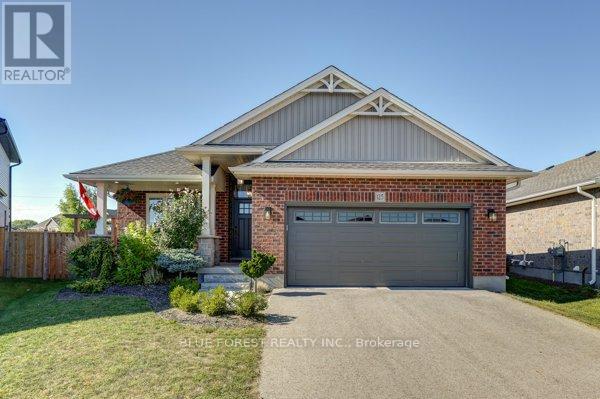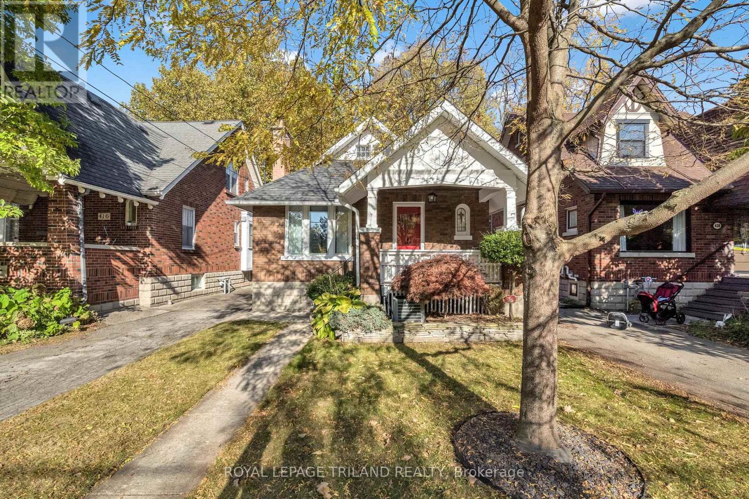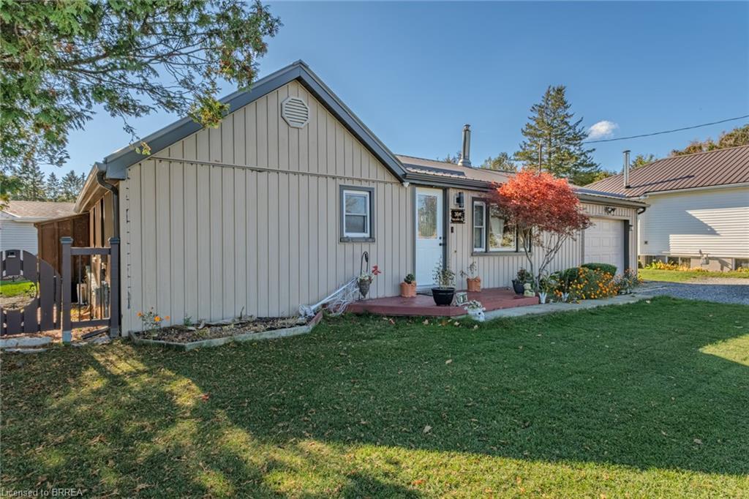- Houseful
- ON
- Middlesex Centre
- N0L
- 111 Harris Rd
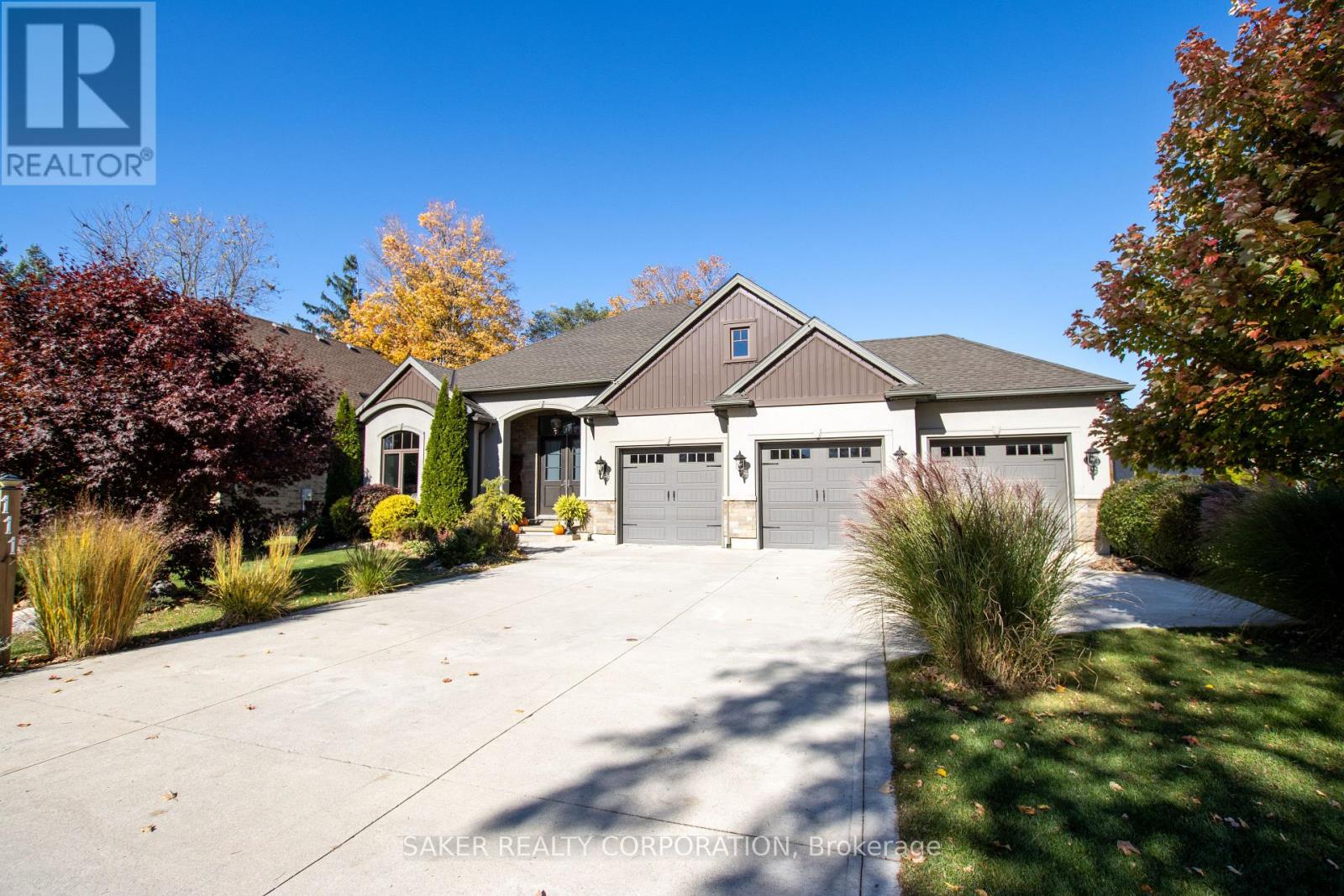
Highlights
This home is
93%
Time on Houseful
12 hours
Home features
Garage
School rated
6.2/10
Middlesex Centre
-0.92%
Description
- Time on Housefulnew 12 hours
- Property typeSingle family
- StyleBungalow
- Median school Score
- Mortgage payment
Highly Sought after Executive Harris road location, in the beautiful village of Delaware. This one floor ranch home with over 4300 sq ft of living space features soaring 12ft ceilings in the principal rooms with huge windows overlooking the beautiful mature fenced yard backing onto meadows and trees. Expansive patio with hot tub and gazebo. Porcelain tile throughout the main floor. Massive entertainment area in the basement with fireplace. Large 3 car attached garage with concrete drive and parking for 5 cars. (id:63267)
Home overview
Amenities / Utilities
- Cooling Central air conditioning, air exchanger
- Heat source Natural gas
- Heat type Forced air
- Sewer/ septic Septic system
Exterior
- # total stories 1
- Fencing Fully fenced, fenced yard
- # parking spaces 8
- Has garage (y/n) Yes
Interior
- # full baths 3
- # half baths 1
- # total bathrooms 4.0
- # of above grade bedrooms 4
- Has fireplace (y/n) Yes
Location
- Subdivision Delaware town
- Directions 1387593
Lot/ Land Details
- Lot desc Landscaped
Overview
- Lot size (acres) 0.0
- Listing # X12493924
- Property sub type Single family residence
- Status Active
Rooms Information
metric
- 3rd bedroom 4.24m X 4.47m
Level: Lower - Bathroom 2.4m X 3.8m
Level: Lower - 4th bedroom 4.06m X 4.97m
Level: Lower - Family room 4.6m X 4.8m
Level: Lower - Recreational room / games room 9.2m X 5.5m
Level: Lower - Bathroom 2m X 2m
Level: Main - Foyer 6.6m X 2.2m
Level: Main - Laundry 3.65m X 1.67m
Level: Main - 2nd bedroom 4.57m X 3.65m
Level: Main - Pantry 2.2m X 1m
Level: Main - Kitchen 4.26m X 3.81m
Level: Main - Primary bedroom 4.57m X 5.3m
Level: Main - Bathroom 4.08m X 3.08m
Level: Main - Dining room 4.26m X 3.81m
Level: Main - Great room 6.57m X 5.02m
Level: Main - Dining room 4.11m X 3.65m
Level: Main
SOA_HOUSEKEEPING_ATTRS
- Listing source url Https://www.realtor.ca/real-estate/29050979/111-harris-road-middlesex-centre-delaware-town-delaware-town
- Listing type identifier Idx
The Home Overview listing data and Property Description above are provided by the Canadian Real Estate Association (CREA). All other information is provided by Houseful and its affiliates.

Lock your rate with RBC pre-approval
Mortgage rate is for illustrative purposes only. Please check RBC.com/mortgages for the current mortgage rates
$-3,400
/ Month25 Years fixed, 20% down payment, % interest
$
$
$
%
$
%

Schedule a viewing
No obligation or purchase necessary, cancel at any time
Nearby Homes
Real estate & homes for sale nearby

