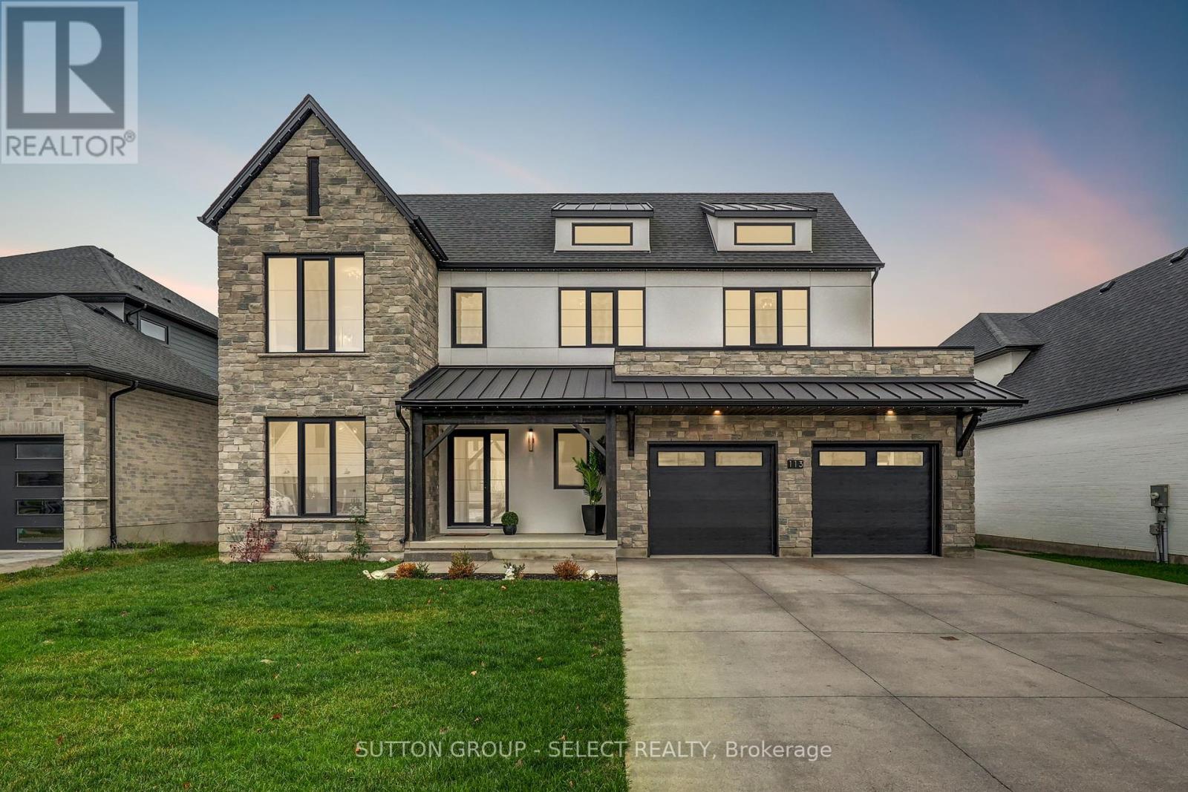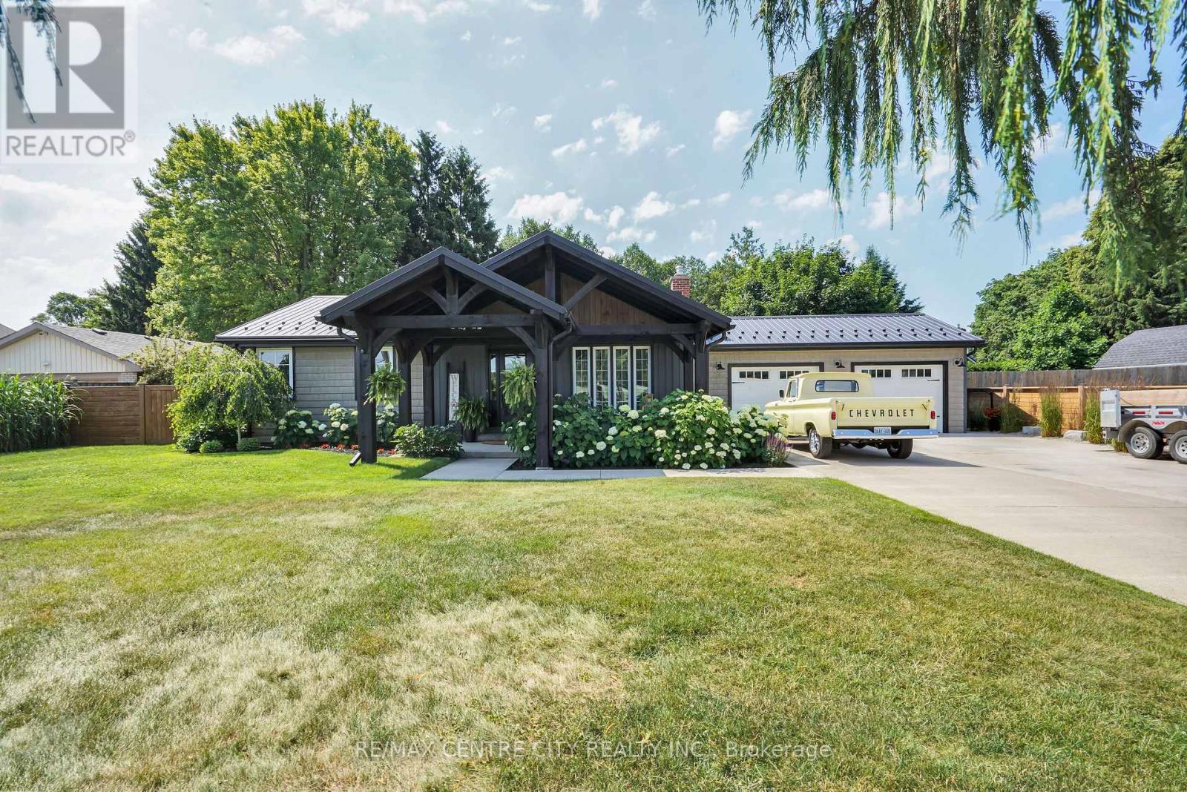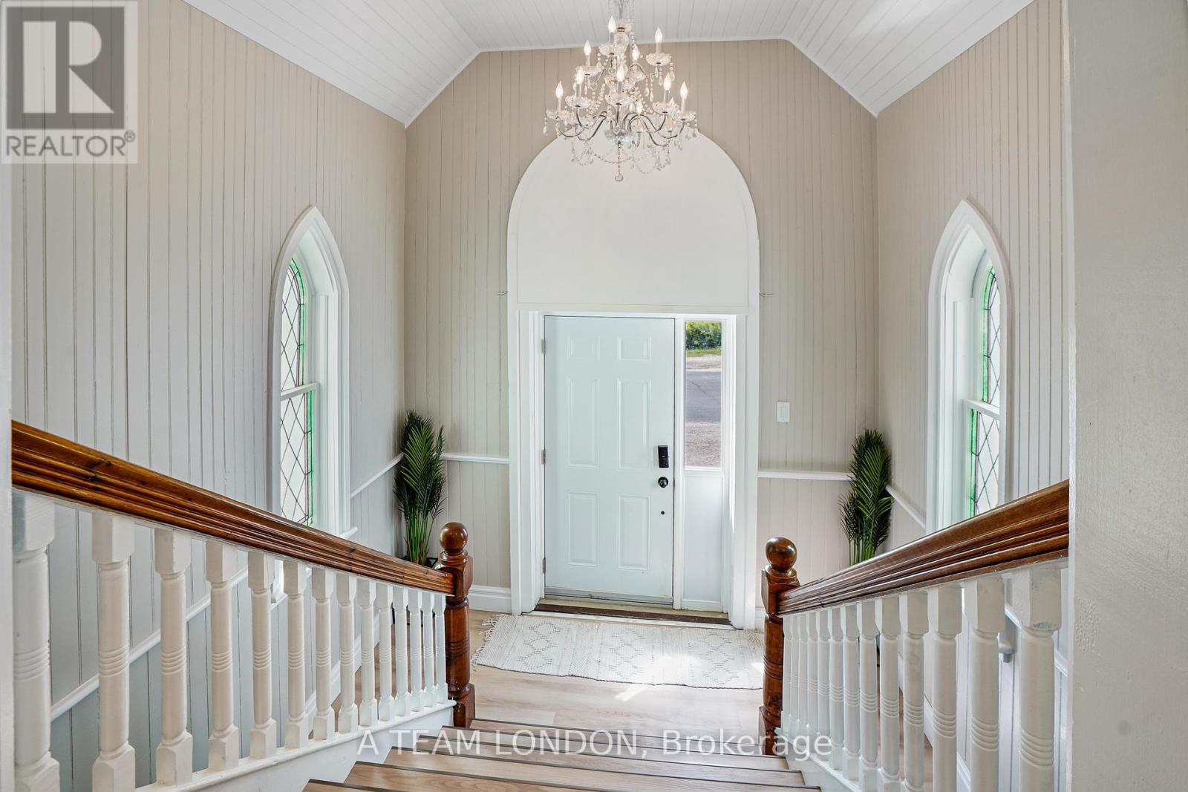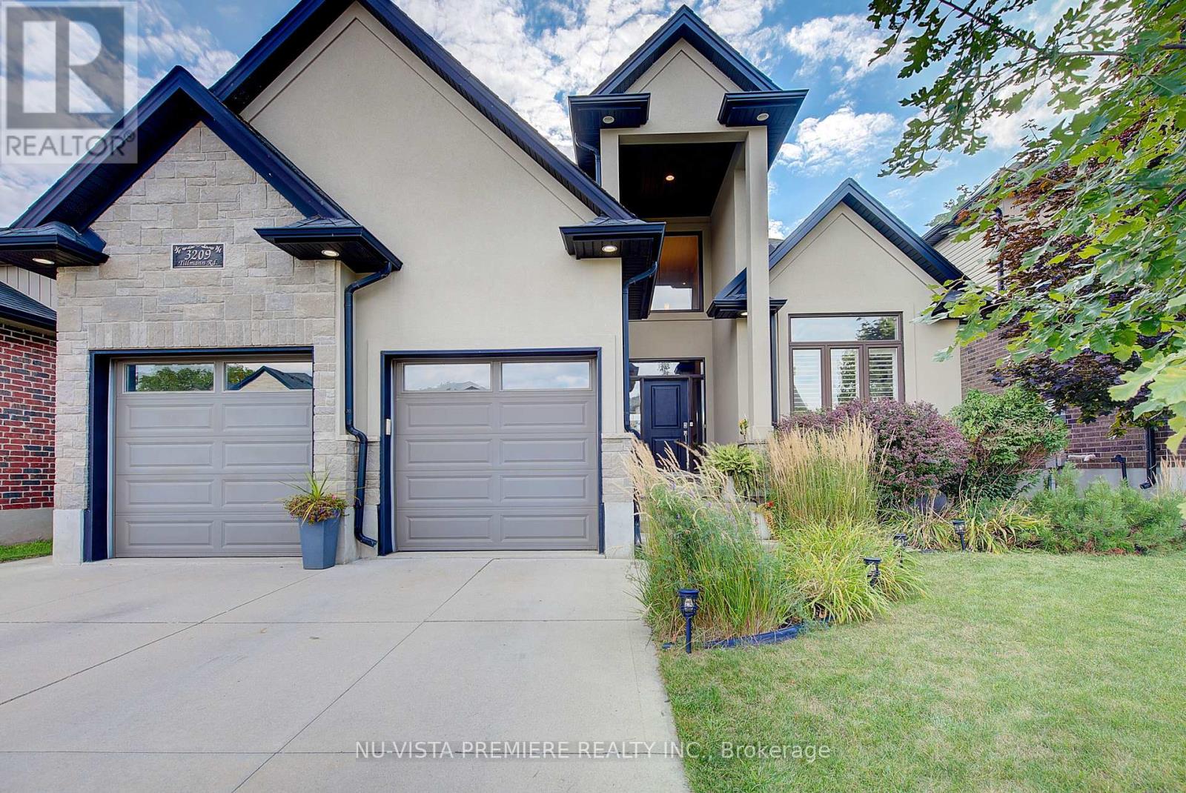- Houseful
- ON
- Middlesex Centre
- N0L
- 113 Edgewater Blvd

Highlights
Description
- Time on Houseful92 days
- Property typeSingle family
- Median school Score
- Mortgage payment
Located in the sought-after neighborhood of Edgewater Estates, close to parks, trails, amenities, highway access, and only a few minutes west of London. The grand exterior has a stone elevation and a large front porch as well as a 3-car tandem garage. This layout is great for large or blended families with a separate entrance to a 2 bedroom in-law suite. The finished basement offers a full kitchen with quartz counters and stainless appliances, 2 beds, 2 baths, a fireplace in the spacious living room, and laundry. The main floor offers 10-foot ceilings and oversized windows. The kitchen features ample custom-built cabinetry, built-in designer appliances, a waterfall quartz island and backsplash, and a hidden pantry. Main floor office or bedroom with walk-in closet, hardwood floors throughout the house, and separate dining. Upstairs you will find four generous bedrooms with ensuites and walk-in closets in two of the rooms. The primary suite features a huge spa-like ensuite with a soaker tub and glass shower and a large closet with built-in storage. The second laundry is located upstairs with stone counters folding counters and additional storage. The yard includes a covered porch w/BBQ gas line & rough-in plumbing for a future pool. This extensively upgraded 7-bedroom home must be viewed to be fully appreciated. (id:55581)
Home overview
- Cooling Central air conditioning
- Heat source Natural gas
- Heat type Forced air
- Sewer/ septic Sanitary sewer
- # total stories 2
- # parking spaces 7
- Has garage (y/n) Yes
- # full baths 3
- # half baths 2
- # total bathrooms 5.0
- # of above grade bedrooms 7
- Has fireplace (y/n) Yes
- Community features Community centre, school bus
- Subdivision Rural middlesex centre
- Lot size (acres) 0.0
- Listing # X12198107
- Property sub type Single family residence
- Status Active
- 4th bedroom 3.87m X 3.42m
Level: 2nd - Primary bedroom 5.07m X 5.01m
Level: 2nd - 3rd bedroom 3.54m X 5.06m
Level: 2nd - 5th bedroom 3.84m X 3.42m
Level: 2nd - Family room 8.16m X 6.83m
Level: Lower - Bedroom 3.82m X 3.08m
Level: Lower - Bedroom 5.48m X 5.4m
Level: Lower - Mudroom 2.65m X 2.03m
Level: Main - Living room 6.24m X 5.58m
Level: Main - Dining room 4.02m X 3.32m
Level: Main - Office 3.53m X 3.33m
Level: Main - Kitchen 6.17m X 3.67m
Level: Main
- Listing source url Https://www.realtor.ca/real-estate/28420407/113-edgewater-boulevard-middlesex-centre-rural-middlesex-centre
- Listing type identifier Idx

$-4,931
/ Month












