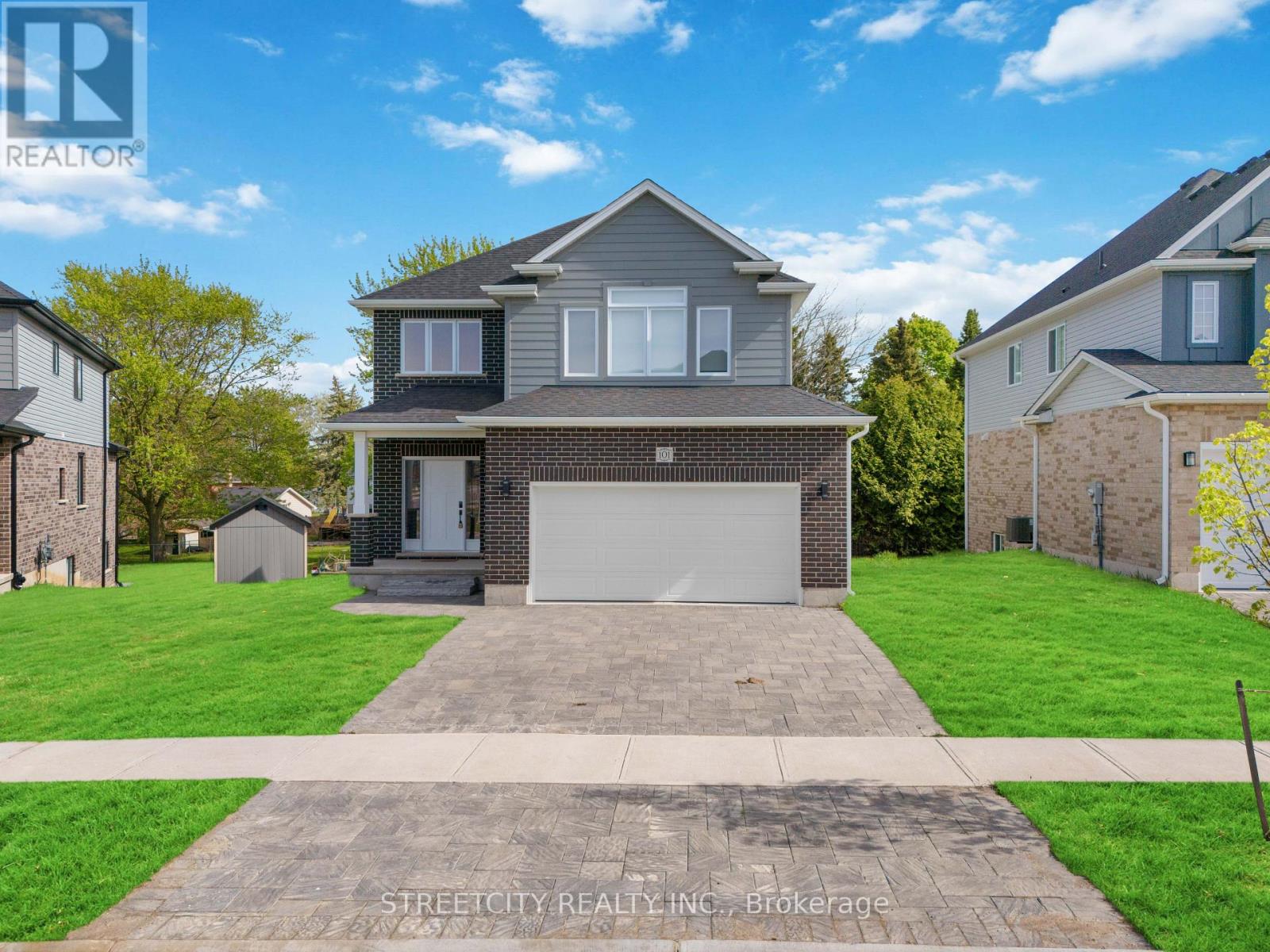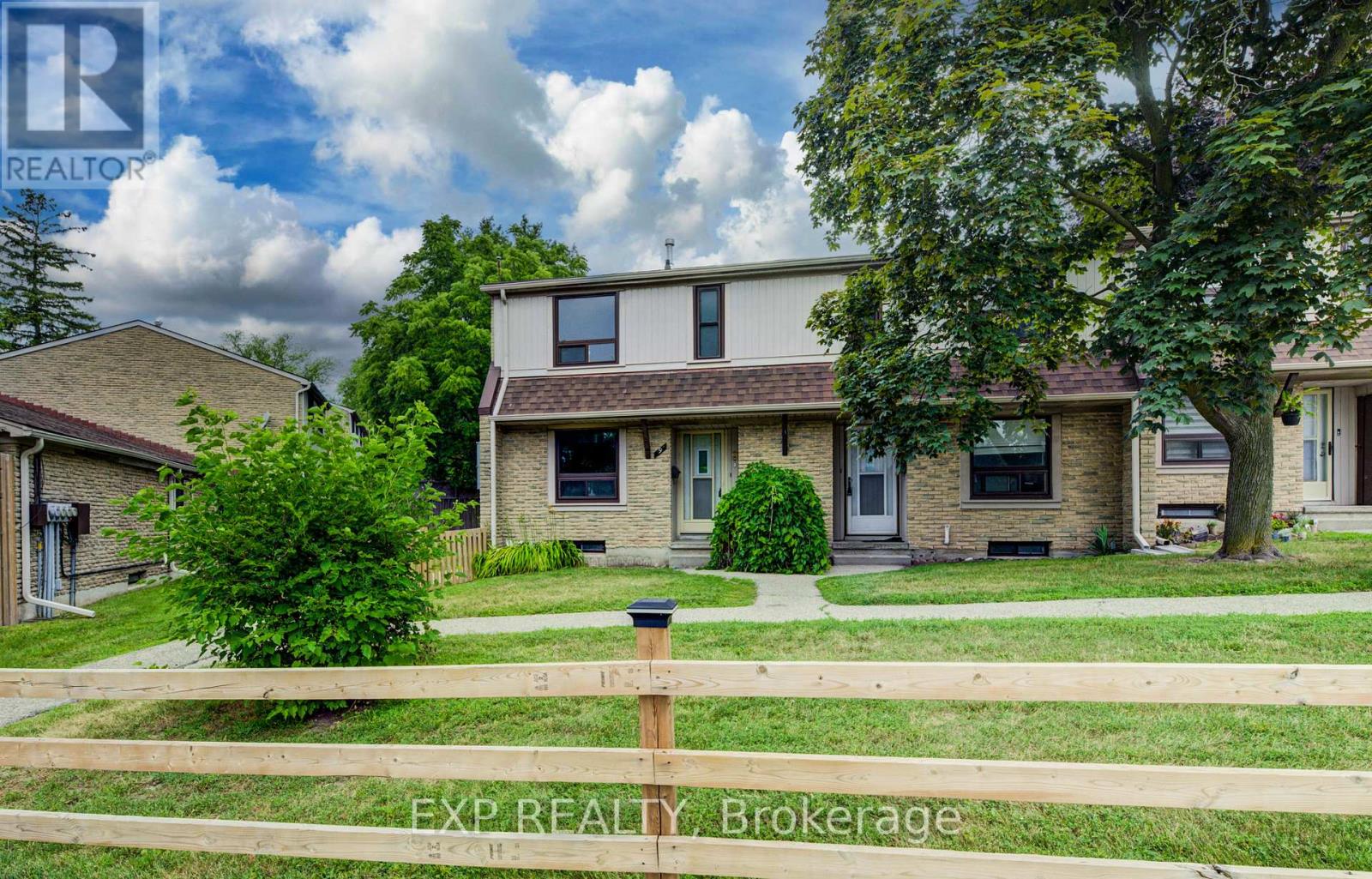- Houseful
- ON
- Middlesex Centre
- N0M
- 101 Basil Cres

Highlights
Description
- Time on Houseful125 days
- Property typeSingle family
- Median school Score
- Mortgage payment
Welcome to this beautifully upgraded 2022 built home located in the sought-after, family-oriented community of Ilderton just minutes from north of London. Offering 4 spacious bedrooms, each with its own private ensuite, and 4.5 baths in total, this property delivers exceptional comfort and privacy for the modern family. Step inside to a grand open-to-above foyer that leads into a thoughtfully designed open-concept main floor featuring 9-ft ceilings, an open-concept living, dining, & kitchen area and large windows that bring in an abundance of natural light. The chef-inspired kitchen boasts quartz countertops, walk-in pantry, sleek cabinetry, and built-in stainless steel appliances, perfect for both everyday living and entertaining. The adjacent living area offers cozy yet refined comfort, with beautiful backyard views that make this space feel open and serene. Upstairs, each bedroom is generously sized and features its own private ensuite, a rare find and luxurious feature ideal for families or guests. Outside, enjoy the expansive pie-shaped lot complete with a custom wooden deck a perfect setting for summer gatherings or peaceful relaxation. Don't miss your opportunity to own this exceptional home book your showing today (id:63267)
Home overview
- Cooling Central air conditioning
- Heat source Natural gas
- Heat type Forced air
- Sewer/ septic Sanitary sewer
- # total stories 2
- # parking spaces 4
- Has garage (y/n) Yes
- # full baths 4
- # half baths 1
- # total bathrooms 5.0
- # of above grade bedrooms 4
- Subdivision Ilderton
- Directions 2133405
- Lot size (acres) 0.0
- Listing # X12229407
- Property sub type Single family residence
- Status Active
- Bathroom 4.21m X 3.01m
Level: 2nd - 2nd bedroom 3.41m X 3.11m
Level: 2nd - Bathroom 1.5m X 3.14m
Level: 2nd - Bathroom 3.29m X 1.58m
Level: 2nd - 4th bedroom 3.29m X 4.08m
Level: 2nd - 3rd bedroom 3.72m X 3.14m
Level: 2nd - Bathroom 3.29m X 1.55m
Level: 2nd - Primary bedroom 5.21m X 3.69m
Level: 2nd - Foyer 3.23m X 2.78m
Level: Main - Pantry 2.29m X 1.25m
Level: Main - Kitchen 4.27m X 4.48m
Level: Main - Living room 4.33m X 5.21m
Level: Main - Laundry 2.62m X 2.62m
Level: Main - Dining room 3.29m X 3.17m
Level: Main
- Listing source url Https://www.realtor.ca/real-estate/28486362/101-basil-crescent-middlesex-centre-ilderton-ilderton
- Listing type identifier Idx

$-2,266
/ Month












