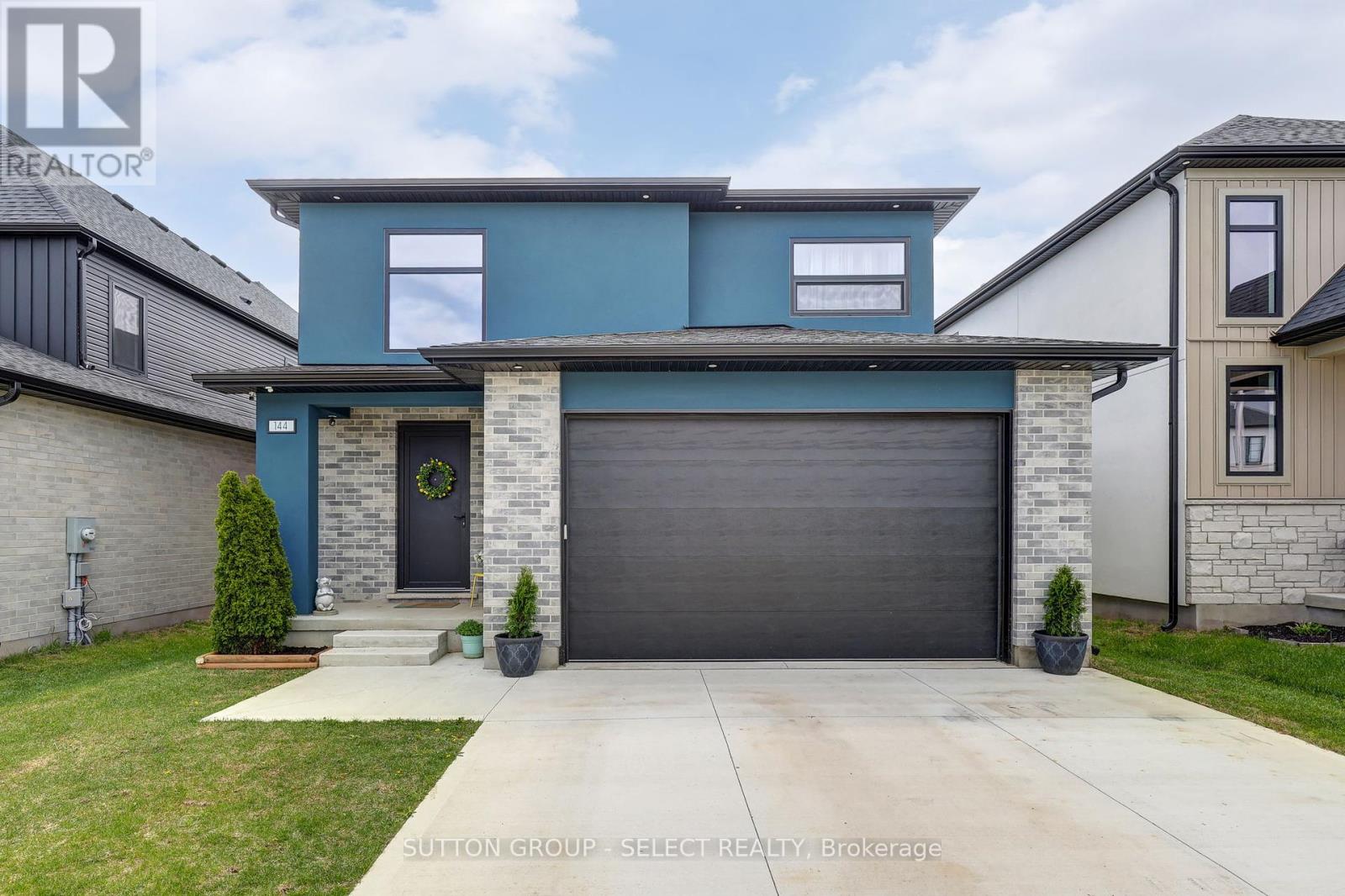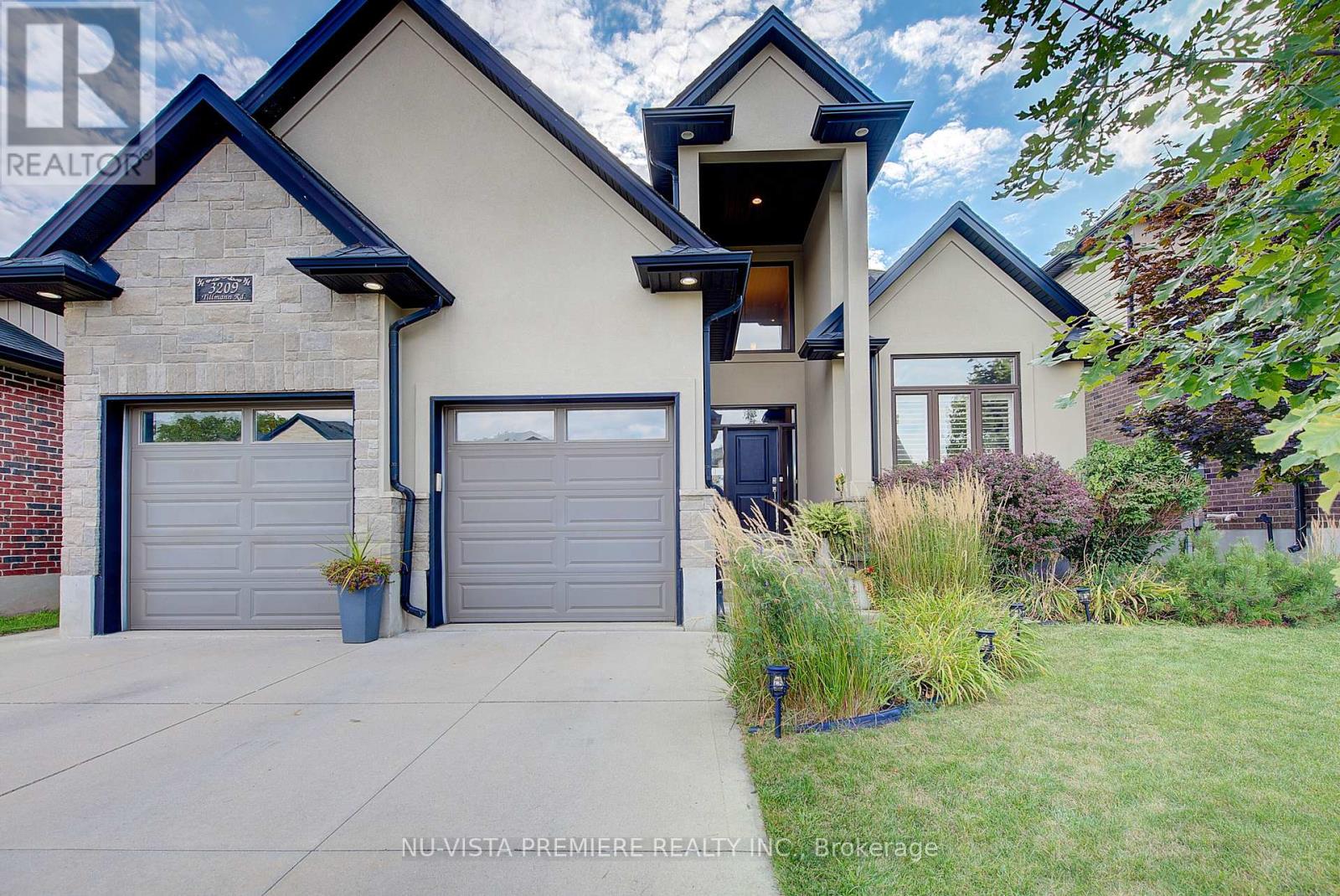- Houseful
- ON
- Middlesex Centre
- N0L
- 144 Winlow Way

Highlights
Description
- Time on Houseful39 days
- Property typeSingle family
- Median school Score
- Mortgage payment
Step into the next chapter of your life in this stunning, nearly-new 4-bedroom home nestled in the heart of Kilworth Heights a vibrant, family-friendly community surrounded by parks, scenic trails, and the tranquility of nature, yet just minutes from the energy and amenities of West London.Imagine mornings spent sipping coffee at your sunlit waterfall quartz island, the heart of a chef-inspired kitchen adorned with sleek, custom high-gloss cabinetry and an oversized walk-in pantry perfect for effortless entertaining and everyday living. Gather with loved ones in the open-concept living and dining area, where a contemporary Napoleon electric fireplace sets the mood for cozy evenings and memorable celebrations.Designed for real life, the thoughtful mudroom off the garage keeps your home organized and clutter-free, while upstairs, four spacious bedrooms offer restful retreats for every member of the family. The primary suite is your private sanctuary, featuring a generous walk-in closet and a spa-like ensuite with a free-standing tub and a glass-enclosed shower your personal oasis after a day of adventure in nearby Komoka Provincial Park.With soaring 9-foot ceilings and rich hardwood floors throughout, every detail exudes quality and comfort. The basement, already framed and insulated with 8ft 6in ceilings, is a blank canvas awaiting your vision whether its a home theatre, gym, or playroom.Set in a quiet, safe neighbourhood renowned for its sense of community and access to schools, wellness centers, and outdoor recreation, this home is more than a place to live its a lifestyle. The garage is ready for your future needs, with exhaust venting, natural gas, and plumbing rough-ins already in place. Don't miss your chance to make this exceptional Kilworth Heights residence your forever home. Come discover the perfect blend of modern luxury and natural beauty! (id:55581)
Home overview
- Cooling Central air conditioning, ventilation system
- Heat source Natural gas
- Heat type Forced air
- Sewer/ septic Sanitary sewer
- # total stories 2
- # parking spaces 4
- Has garage (y/n) Yes
- # full baths 2
- # half baths 1
- # total bathrooms 3.0
- # of above grade bedrooms 4
- Has fireplace (y/n) Yes
- Community features Community centre, school bus
- Subdivision Kilworth
- Directions 2150572
- Lot size (acres) 0.0
- Listing # X12310302
- Property sub type Single family residence
- Status Active
- 4th bedroom 3.3m X 3.5m
Level: 2nd - 2nd bedroom 3.8m X 3.9m
Level: 2nd - Primary bedroom 4m X 4.57m
Level: 2nd - 3rd bedroom 3.5m X 3.6m
Level: 2nd - Foyer 3m X 3.96m
Level: Main - Living room 4.5m X 4.6m
Level: Main - Kitchen 4.1m X 4.6m
Level: Main - Dining room 4.5m X 3m
Level: Main
- Listing source url Https://www.realtor.ca/real-estate/28659741/144-winlow-way-middlesex-centre-kilworth-kilworth
- Listing type identifier Idx

$-2,373
/ Month












