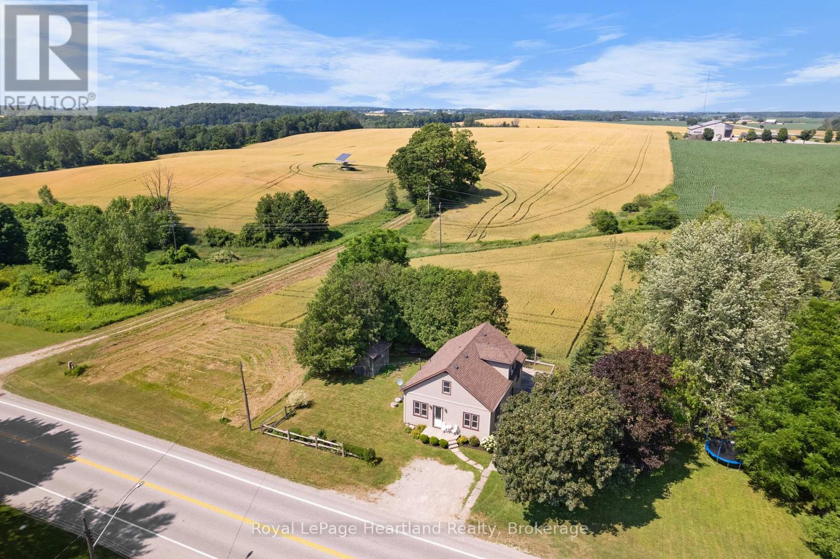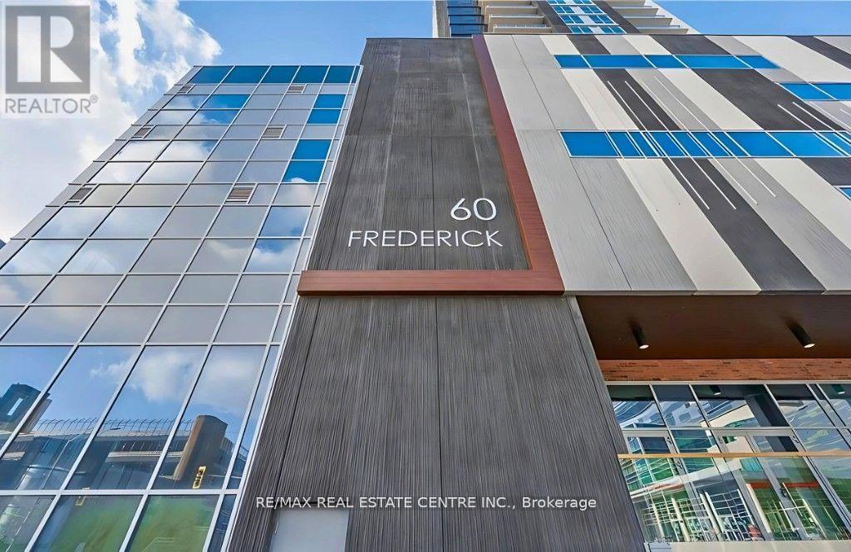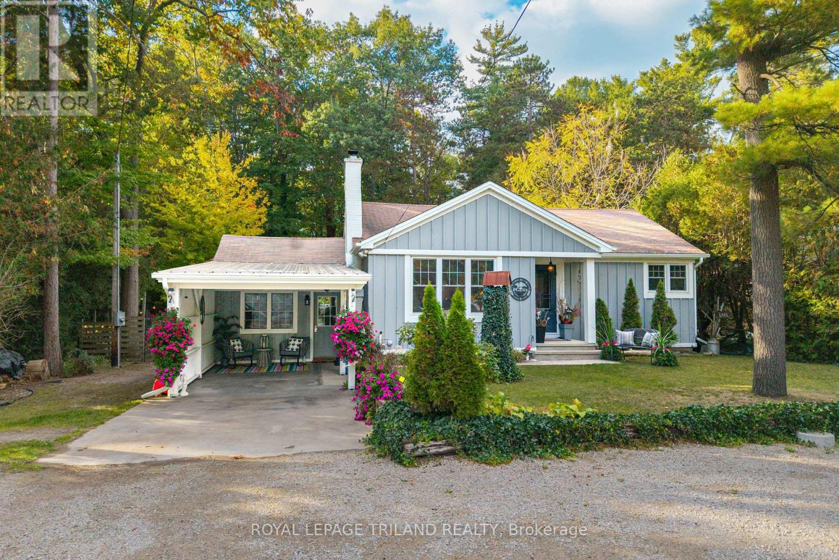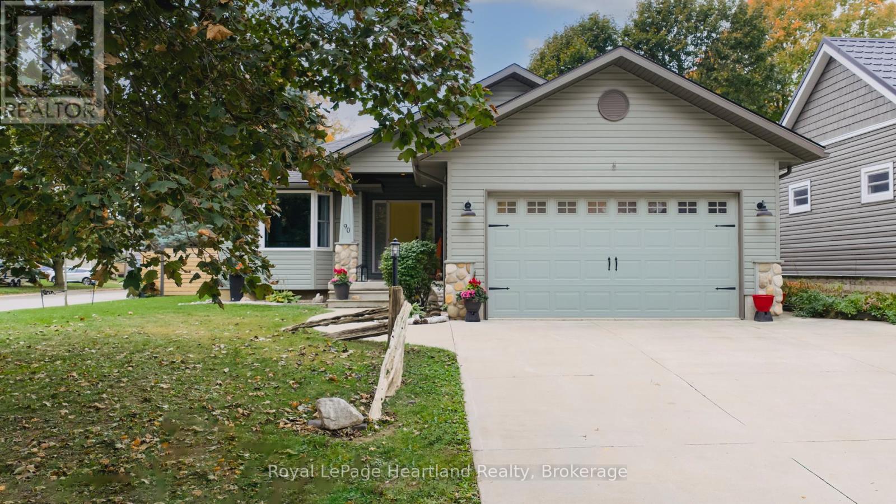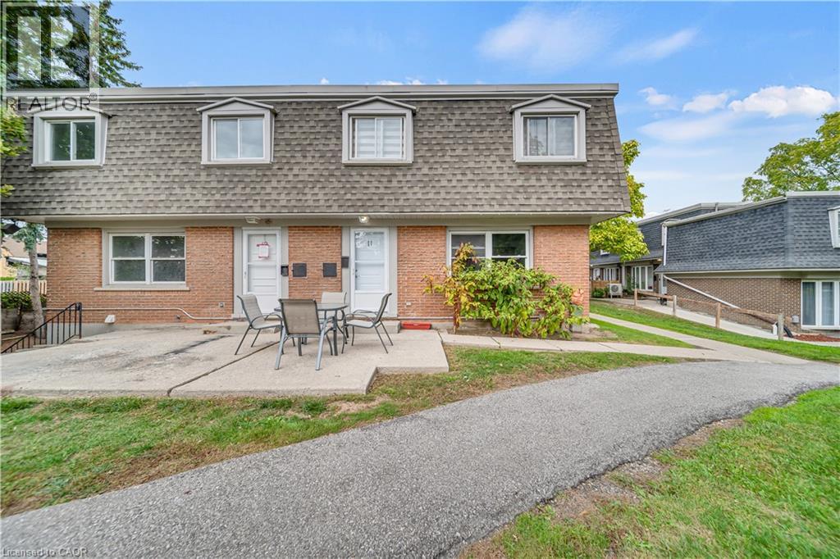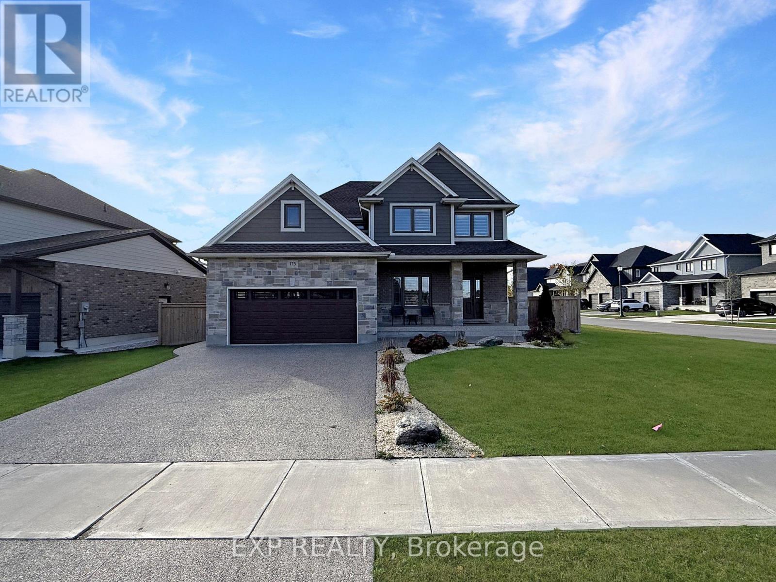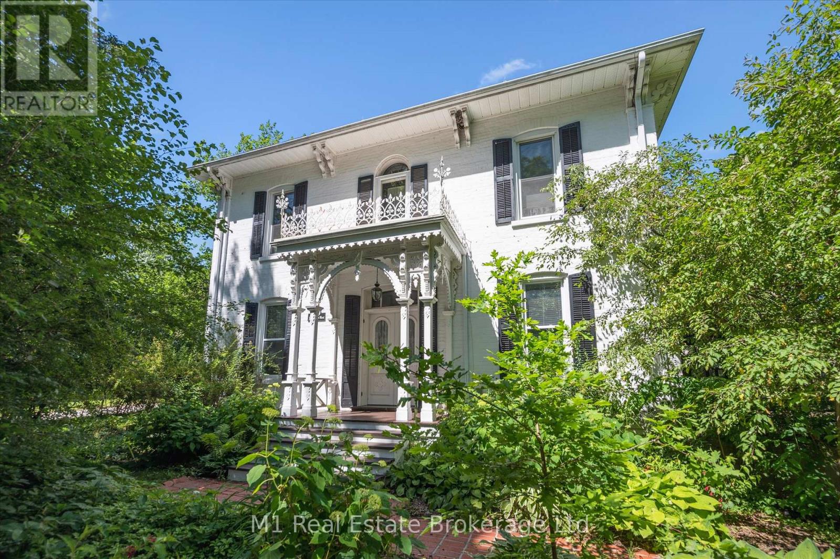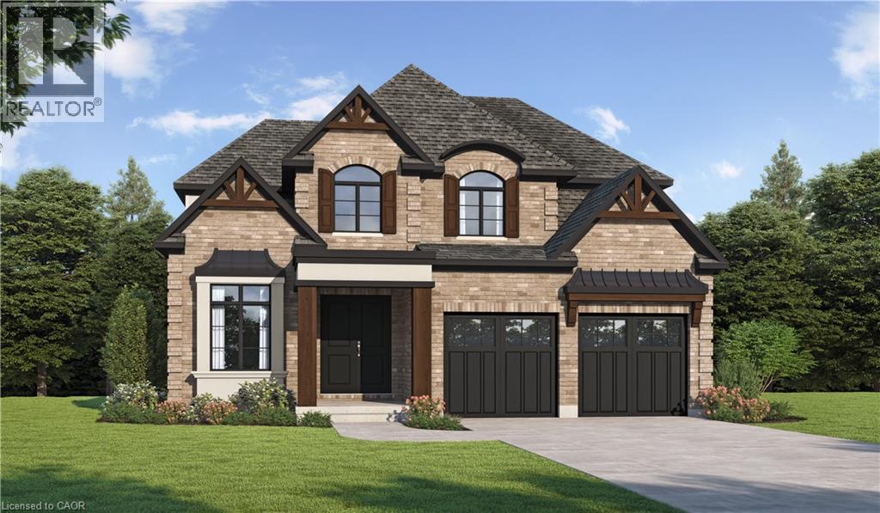- Houseful
- ON
- Middlesex Centre
- N0M
- 14519 Elginfield Rd
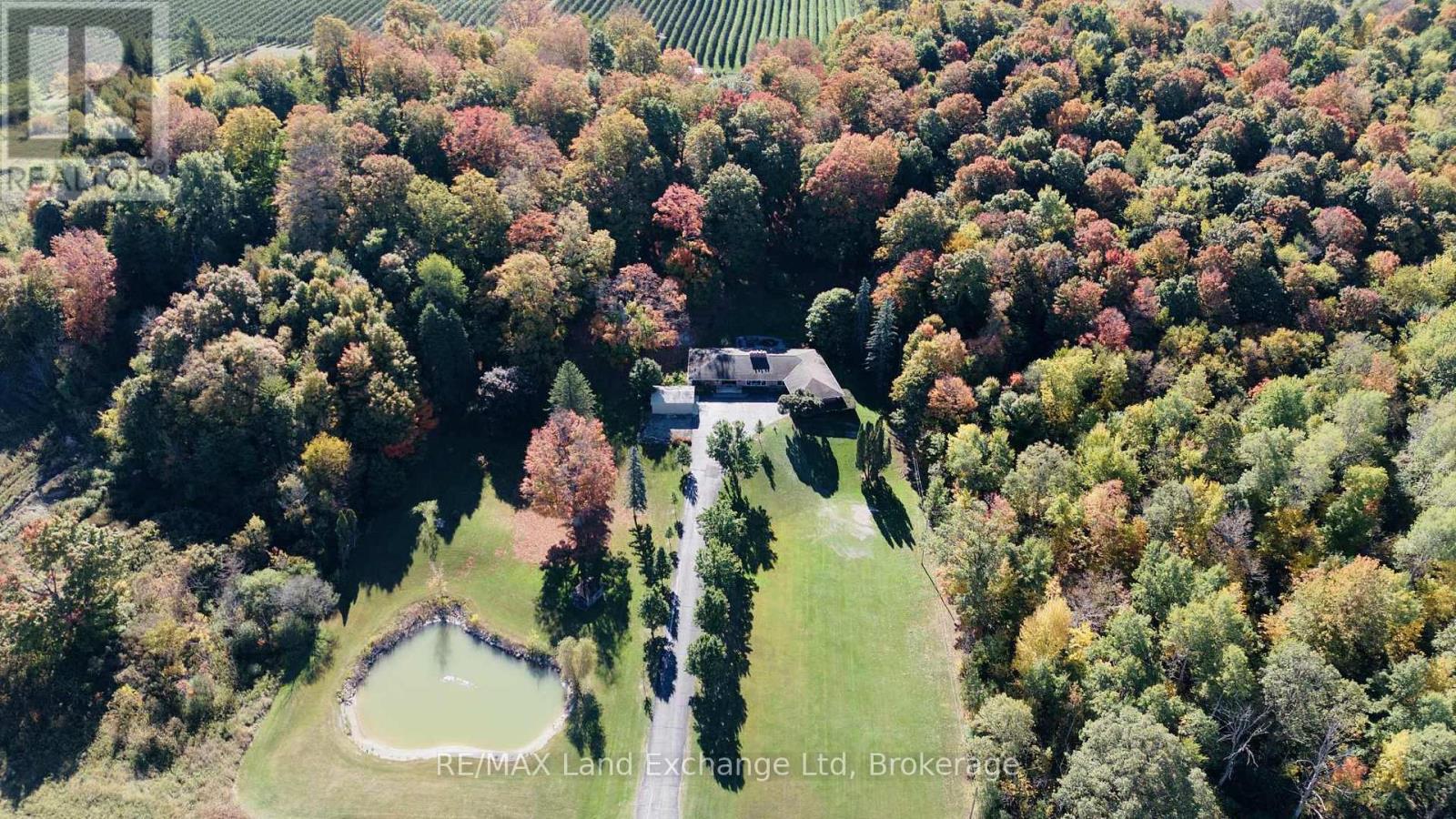
Highlights
Description
- Time on Housefulnew 9 hours
- Property typeSingle family
- StyleBungalow
- Median school Score
- Mortgage payment
Discover your dream retreat on this stunning 5.7-acre country estate, where tranquility meets modern living. Nestled at the southern edge of the property is your own private camping spot - perfect for weekend getaways, family adventures, or peaceful escapes. Spend sunny days swimming in the picturesque pond, surrounded by nature's beauty and serenity. This mid-century modern home features three spacious bedrooms and an expansive open layout ideal for entertaining. The seamless flow between living spaces creates a warm and inviting atmosphere, while the four-season sunroom lets you bask in natural light year-round. For hobbyists or DIY enthusiasts, the property includes a two-car garage and a detached workshop, offering plenty of room for tools, toys, and creative projects. And when it's time to unwind, the ultimate man cave basement provides the perfect space to relax or host gatherings with friends. A rare find, this estate combines privacy, outdoor enjoyment, and modern amenities into one exceptional property. Don't miss your chance to call it home! (id:63267)
Home overview
- Cooling Central air conditioning
- Heat type Forced air
- Sewer/ septic Septic system
- # total stories 1
- # parking spaces 10
- Has garage (y/n) Yes
- # full baths 2
- # half baths 1
- # total bathrooms 3.0
- # of above grade bedrooms 3
- Has fireplace (y/n) Yes
- Subdivision Rural middlesex centre
- Directions 1529471
- Lot size (acres) 0.0
- Listing # X12472625
- Property sub type Single family residence
- Status Active
- Bedroom 2.96m X 3.83m
Level: Basement - Cold room 4.45m X 2.39m
Level: Basement - Recreational room / games room 12.65m X 9.01m
Level: Basement - Utility 6.03m X 1.72m
Level: Basement - Other 2.19m X 1.94m
Level: Basement - Other 6.82m X 3.84m
Level: Basement - Dining room 3.32m X 3.91m
Level: Main - Bedroom 4.3m X 3.93m
Level: Main - Living room 7.14m X 4.6m
Level: Main - Bedroom 3.8m X 3.97m
Level: Main - Office 3.91m X 3.4m
Level: Main - Bedroom 4.12m X 4.03m
Level: Main - Den 5.79m X 2.64m
Level: Main - Sunroom 4.82m X 4.27m
Level: Main - Foyer 3.19m X 3.64m
Level: Main - Dining room 3.68m X 5.1m
Level: Main - Kitchen 6.25m X 2.86m
Level: Main
- Listing source url Https://www.realtor.ca/real-estate/29011672/14519-elginfield-road-middlesex-centre-rural-middlesex-centre
- Listing type identifier Idx

$-4,000
/ Month

