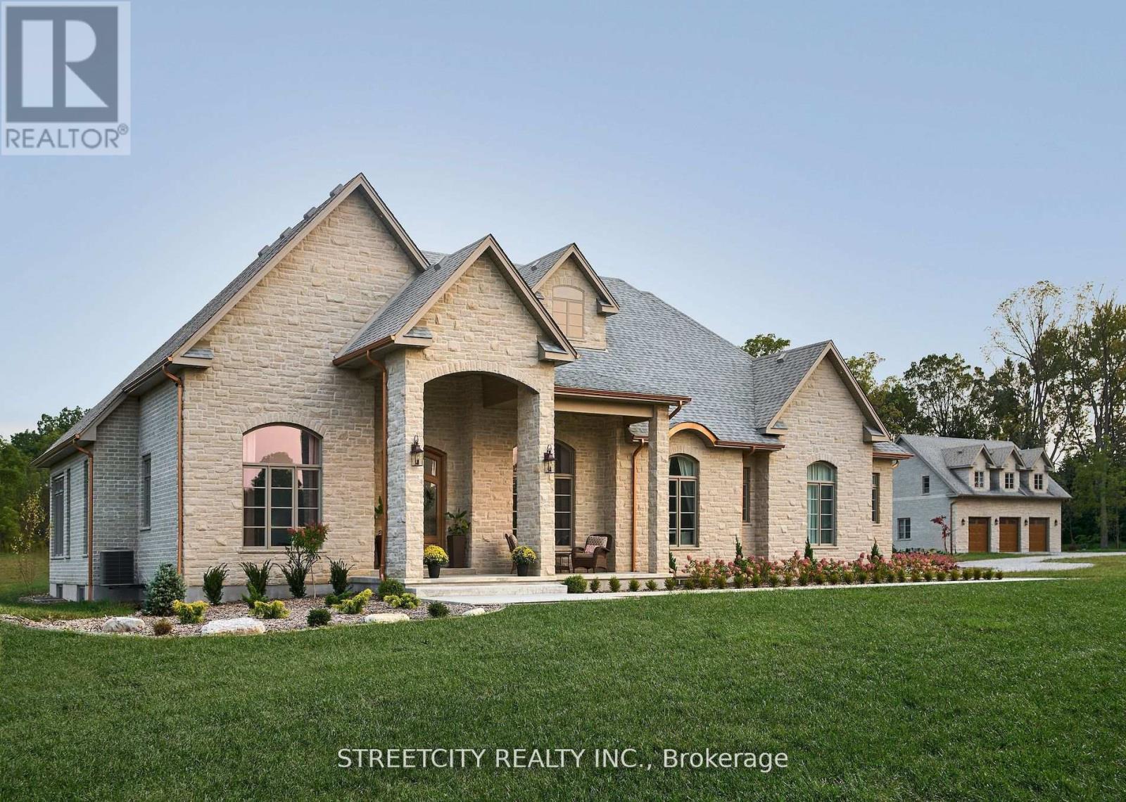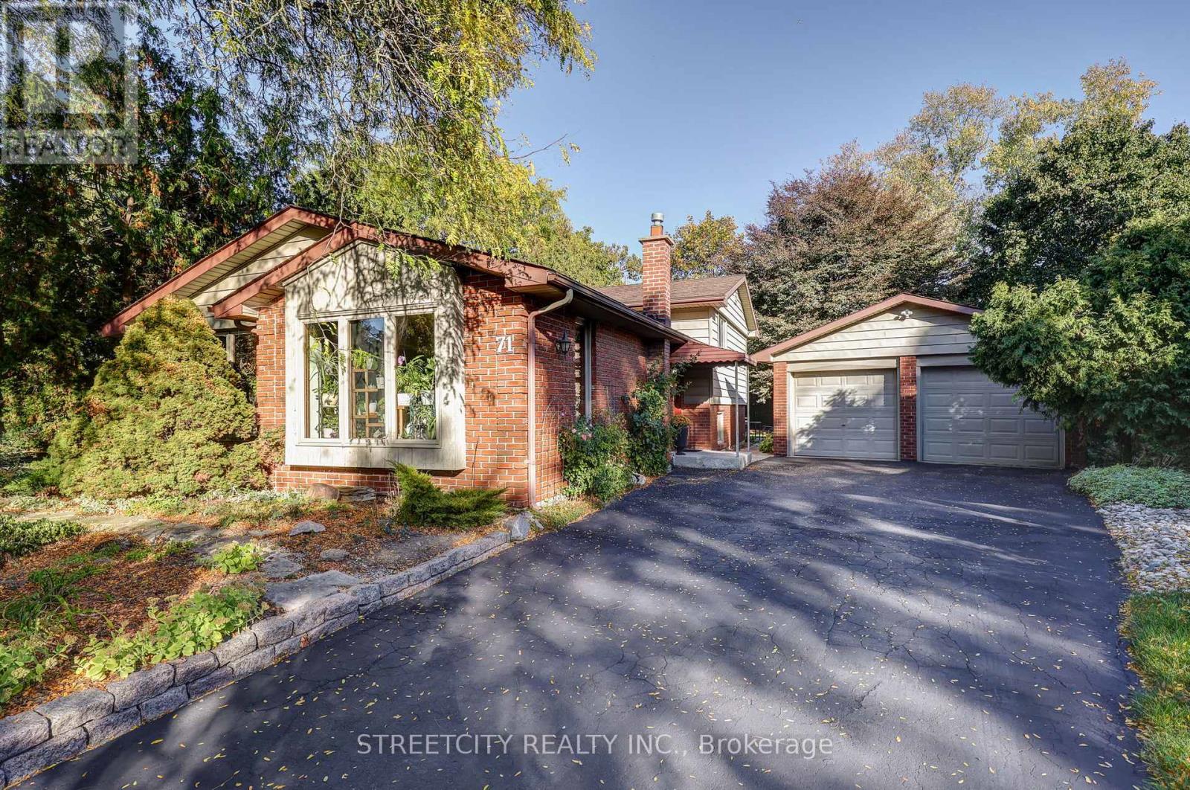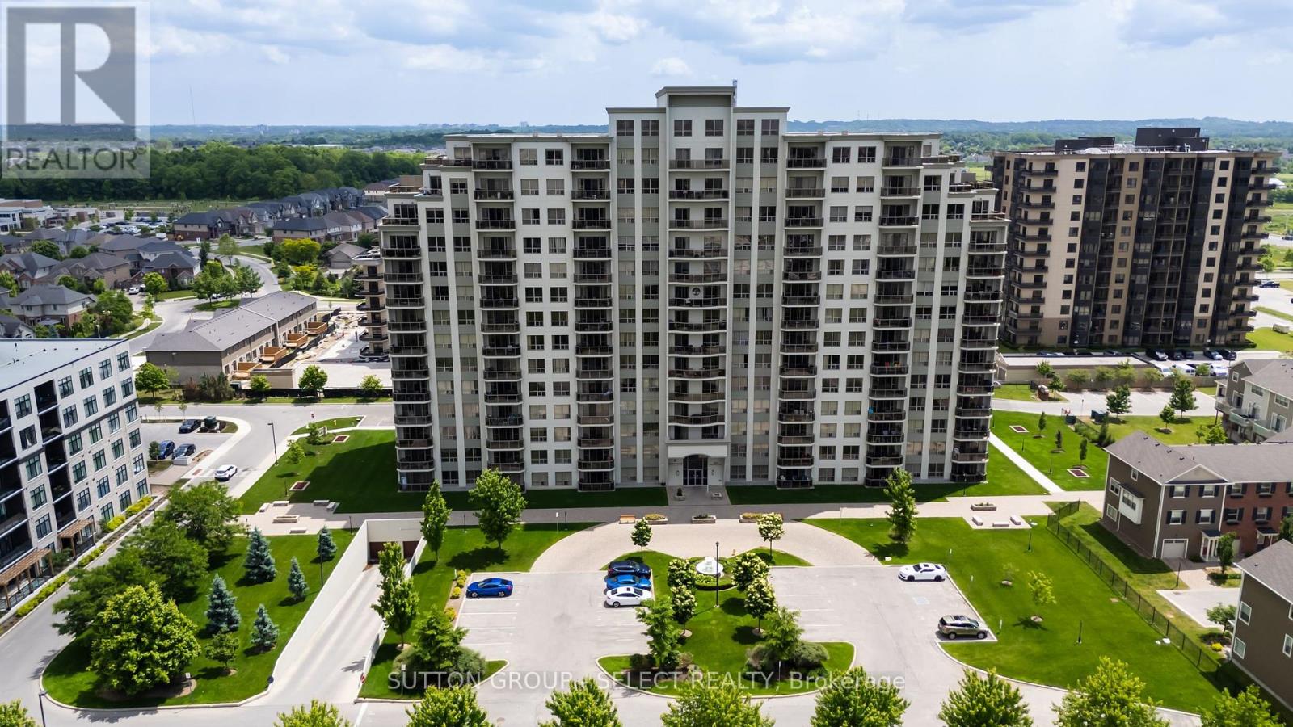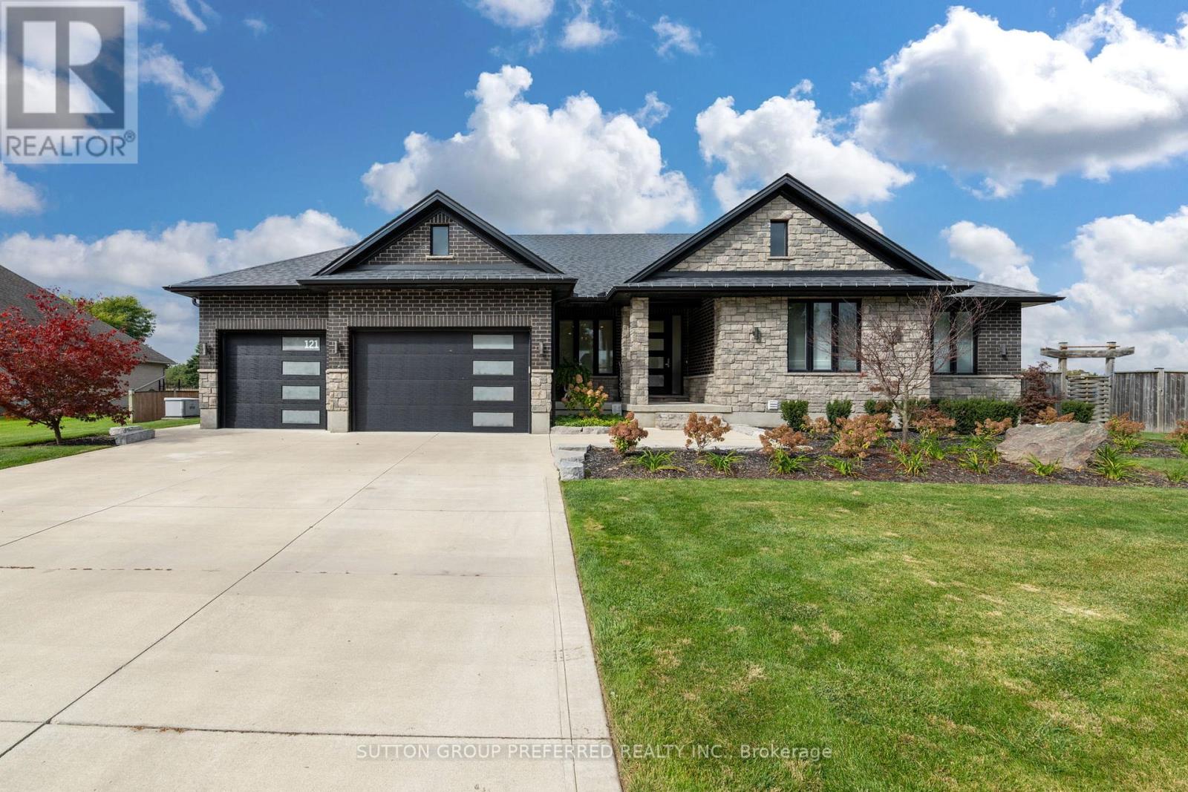- Houseful
- ON
- Middlesex Centre
- N6H
- 20724 Denfield Rd

Highlights
Description
- Time on Houseful129 days
- Property typeSingle family
- StyleBungalow
- Median school Score
- Mortgage payment
Endless possibilities await in this unique Custom Built Estate. Countryside Living on 6.9 acres while being in the City, minutes from Hyde Park Shopping Centre and Western University. This Architectural masterpiece blends Old-World charm with modern amenities and includes a private guest house- perfect for visiting family and friends or rental. The main residence offers excellent potential for multi-generational living, featuring a recreation room, bar/kitchen, two additional bedrooms, a full bath, and laundry facilities. The inviting entrance leads to an open-concept layout, featuring 10-foot ceilings and combined with in-floor heating on both levels, enhances unparalleled luxury. The elongated dining room is perfect for gatherings, and a cozy gas firplace with a stone mantle adds warmth throughout. A barrel ceiling extends from the great room to the covered rear porch, blending indoor and outdoor living. The chef inspired kitchen is anchored by a custom stone-cast range hood and 48-inch professional gas stove offering 8 burners and 2 ovens. Patio doors from the dinette and a pass through window from the pantry, complete with full refrigerator and sink, leads to the back porch dining area. Secondary bedrooms feature custom closets and private ensuites for comfort and privacy. This home offers over 6573 sq ft of finished living space. The outdoor space is ideal for entertaining with stone gas fireplace and covered porch overlooking the 18x40 in ground pool with sun ledge. This home offers luxury, comfort and endless possibilities for family living. (id:63267)
Home overview
- Cooling Central air conditioning, air exchanger
- Heat source Natural gas
- Heat type Forced air
- Has pool (y/n) Yes
- Sewer/ septic Septic system
- # total stories 1
- # parking spaces 16
- Has garage (y/n) Yes
- # full baths 5
- # half baths 1
- # total bathrooms 6.0
- # of above grade bedrooms 5
- Has fireplace (y/n) Yes
- Community features School bus
- Subdivision Rural middlesex centre
- Lot size (acres) 0.0
- Listing # X12221123
- Property sub type Single family residence
- Status Active
- Laundry 8m X 6.8m
Level: Main - Foyer 10.7m X 15.2m
Level: Main - Pantry 8m X 8.6m
Level: Main - Kitchen 15.4m X 15m
Level: Main - Great room 17m X 20m
Level: Main - Mudroom 8m X 12m
Level: Main - Bathroom 11.3m X 12.2m
Level: Main - Sunroom 14.8m X 9.8m
Level: Main - Primary bedroom 14.8m X 15m
Level: Main - Dining room 14m X 17.2m
Level: Main
- Listing source url Https://www.realtor.ca/real-estate/28469634/20724-denfield-road-middlesex-centre-rural-middlesex-centre
- Listing type identifier Idx

$-9,597
/ Month












