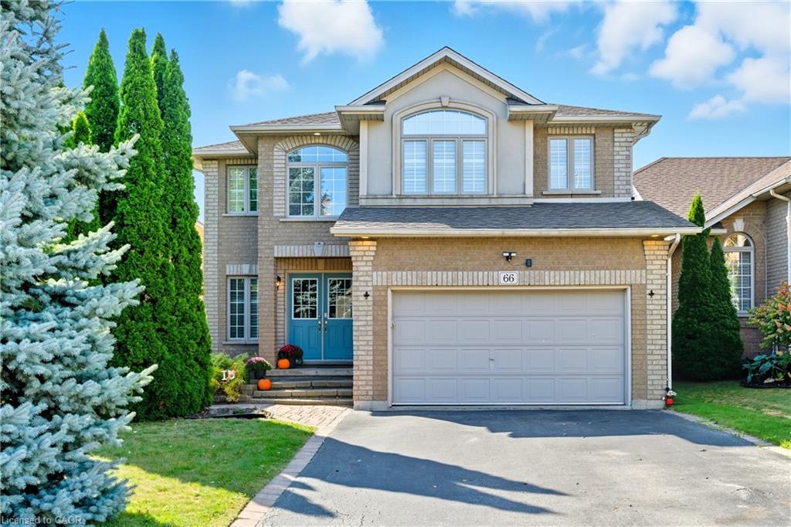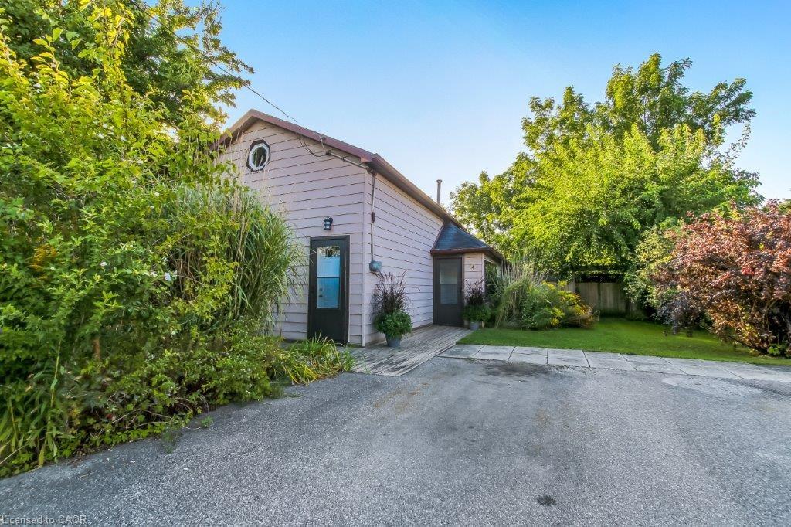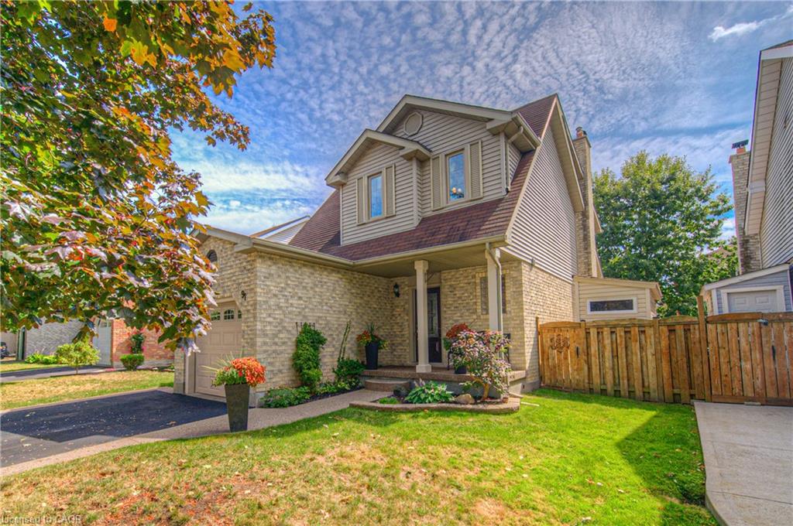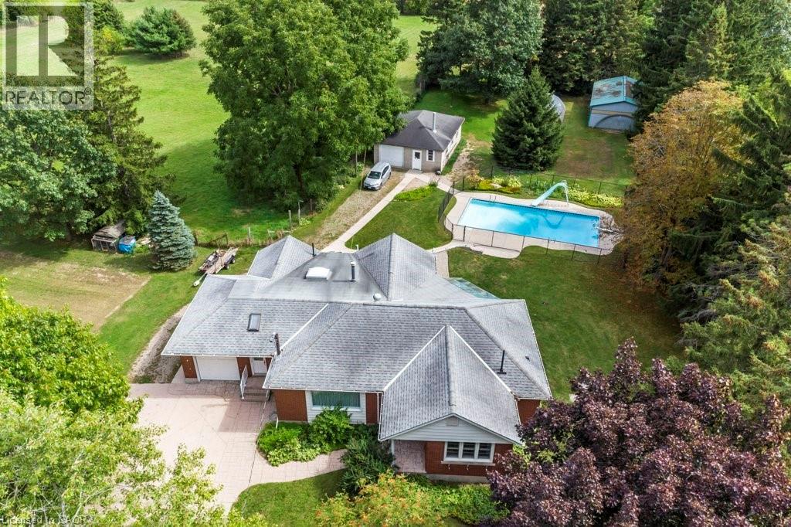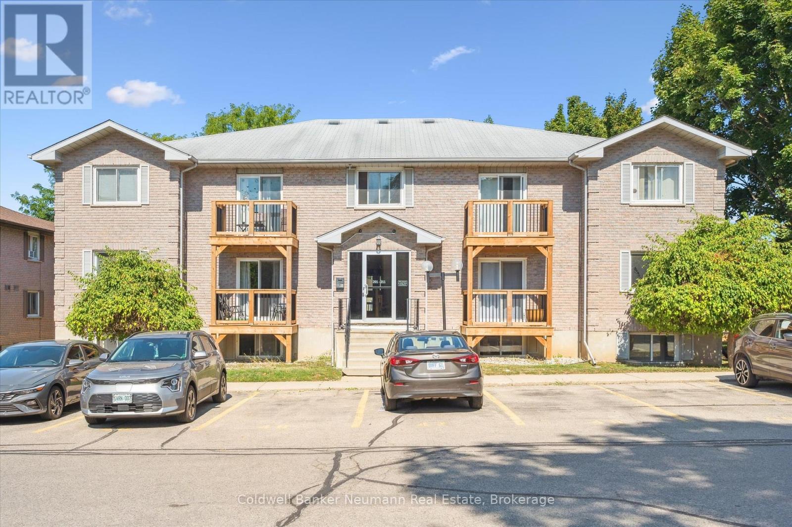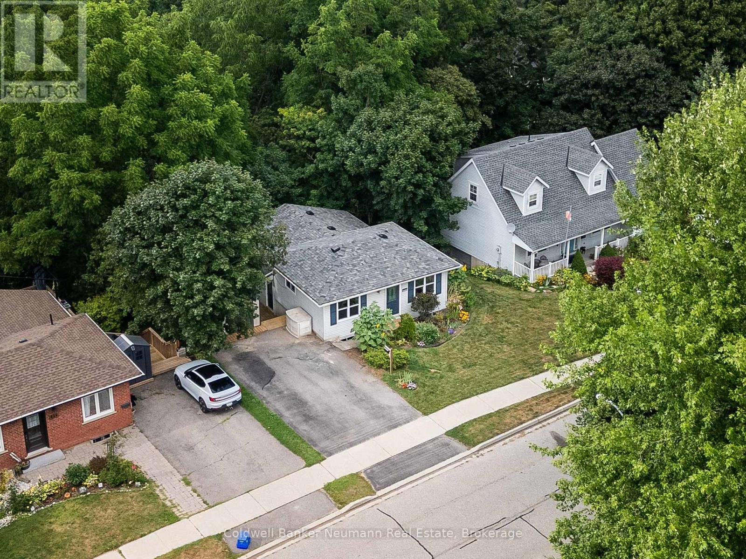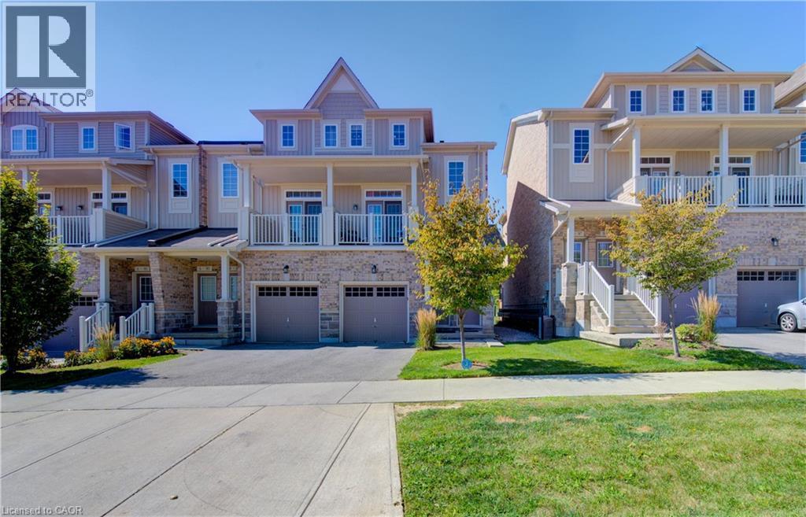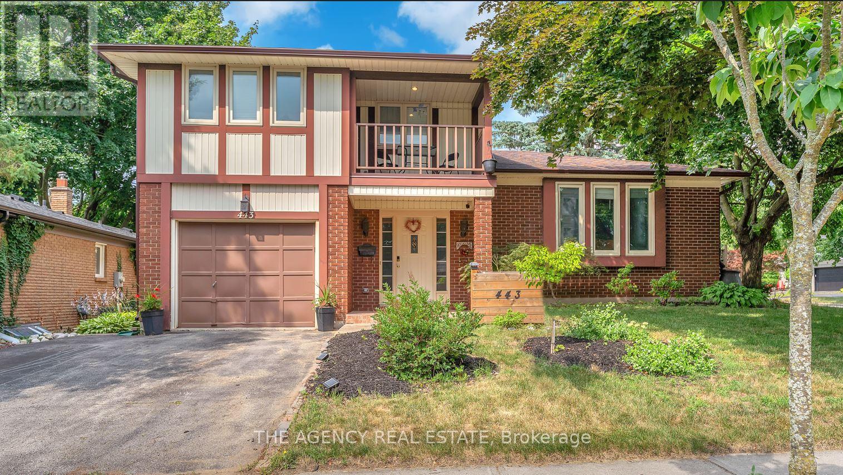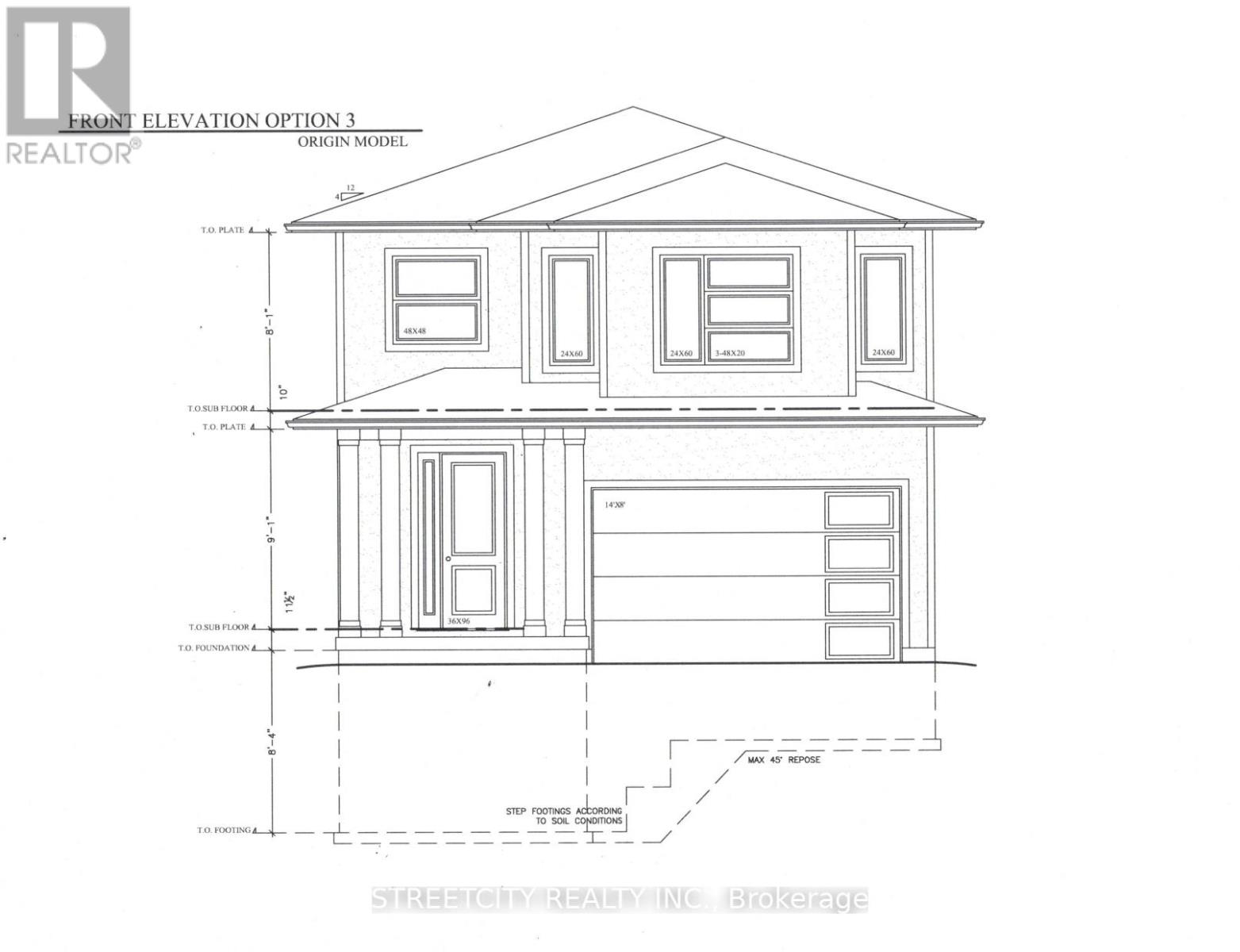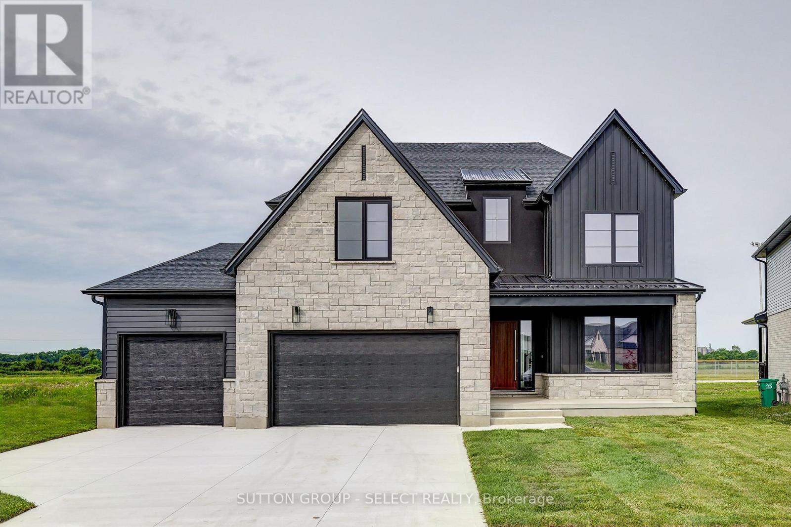- Houseful
- ON
- Middlesex Centre
- Arva
- 5 21 St Johns Dr
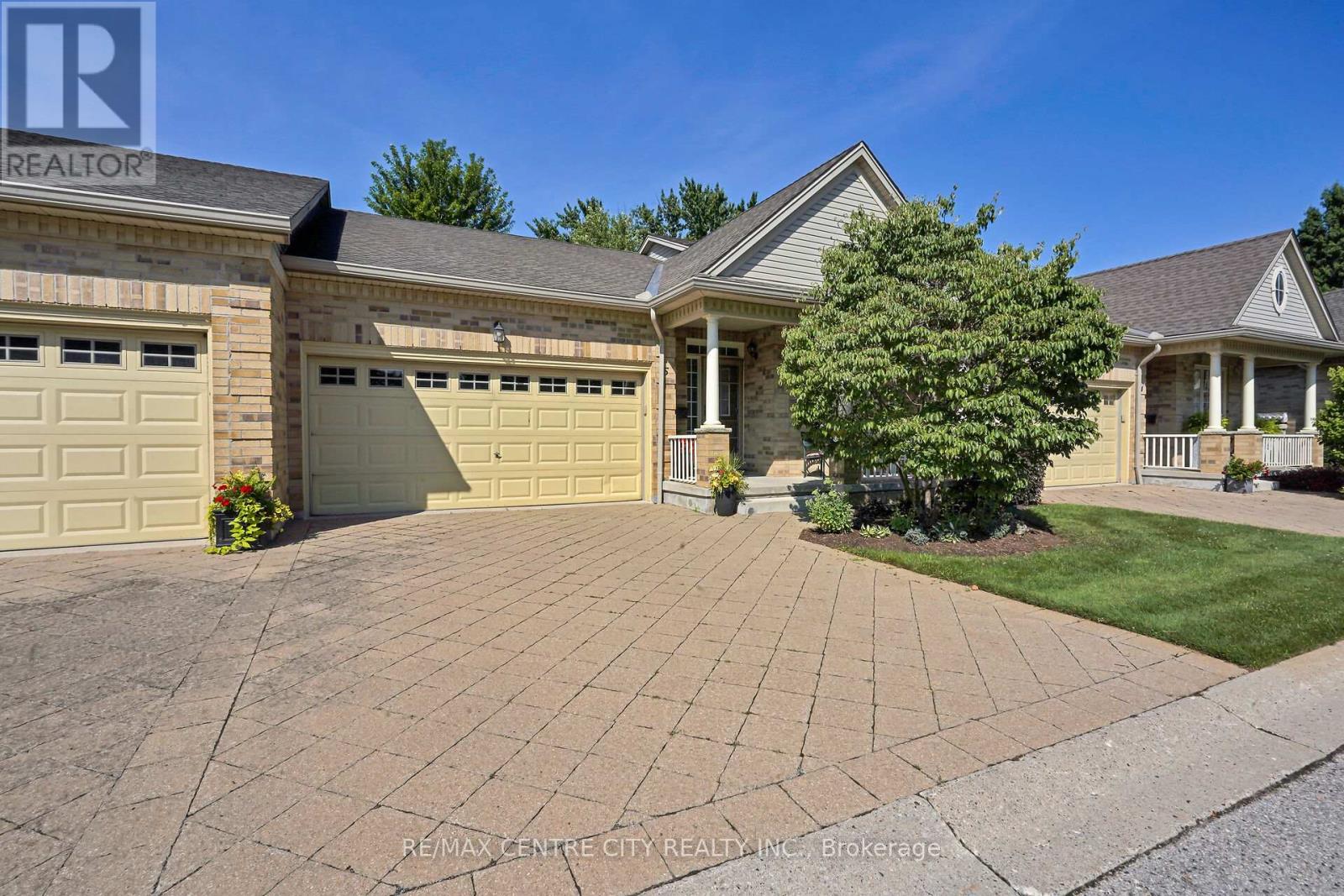
Highlights
Description
- Time on Houseful52 days
- Property typeSingle family
- StyleBungalow
- Neighbourhood
- Median school Score
- Mortgage payment
LOCATED ADJACENT TO THE SCENIC NATURAL SETTING OF WELDON PARK (THE IDEAL SPOT FOR LONG NATUREWALKS AND TENNIS/VOLLEYBALL/SOFTBALL!) AND JUST MINUTES NORTH OF MASONVILLE SHOPPING (OR HYDEPARK), THIS ATTRACTIVE COMPLEX WITH WATERFALL GARDENS IS THE PERFECT MIX OF PRIVACY AND CONVENIENCE! FEATURING A ONE FLOOR (2 +1) BEDROOM LAYOUT WITH FINISHED LOWER LEVEL AND PLENTYOF STORAGE!!! THIS UNIT IS MOVE-IN READY WITH AN OPEN CONCEPT, LIVING-DINING AND EAT-IN KITCHEN LAYOUT HIGHLIGHTED BY GLEAMING HARDWOOD FLOORS, AS WELL AS A SEPARATE MASTER SUITE WITH LARGE WALK-IN CLOSET AND DEDICATED 3PC ENSUITE. YOU'LL LOVE THE COZY MAIN FLOOR FIREPLACE (GAS), AND MANY RECENT UPGRADES, INCLUDING THE FURNACE AND CENTRAL AIR (2023), SHINGLES (2022), PAINT AND REAR DECKING (2023)! ENJOY A KITCHEN EATING AREA THAT WALKS OUT TO PRIVATE DECKING AND BRICK PATIO + A POWER AWNING! THE LOWER LEVEL IS PERFECT FOR GUESTS WITH FAMILY ROOM, BEDROOM, FULL BATH AND A DEN/ COMPUTER/CRAFTS ROOM, AS A BONUS! THESE UNITS COME ON MARKET RARELY AND IF YOU'RE LOOKING FOR A MATURE SETTING OR RETIREMENT ENVIRONMENT, THEN THIS IS THE PERFECT MIX OF VALUE AND LOCATION, COMBINED WITH THE IDEAL LAYOUT! FLEXIBLE SHOWING AVAILABILITY AND FLEXIBLE CLOSING! Extra notes! lower storage room 7.2 x 5.17 meters -plenty of storage area along with extra storage closets in the basement! Lower 4 pc bath offers a deep jacuzzi tub!!!! PLS NOTE: GLIDE OUT SHELVING IN KITCHEN AND ENSUITE BATH! (id:55581)
Home overview
- Cooling Central air conditioning
- Heat source Natural gas
- Heat type Forced air
- # total stories 1
- # parking spaces 4
- Has garage (y/n) Yes
- # full baths 3
- # total bathrooms 3.0
- # of above grade bedrooms 3
- Flooring Hardwood, carpeted
- Community features Pet restrictions, school bus
- Subdivision Arva
- View City view
- Directions 2087072
- Lot desc Landscaped
- Lot size (acres) 0.0
- Listing # X12299493
- Property sub type Single family residence
- Status Active
- Den 2.66m X 3.34m
Level: Lower - 3rd bedroom 4.57m X 3.87m
Level: Lower - Family room 6.69m X 5.01m
Level: Lower - Laundry 1.85m X 1.7m
Level: Main - Dining room 4.58m X 2.8m
Level: Main - Primary bedroom 4.55m X 3.3m
Level: Main - Kitchen 6.2m X 3.31m
Level: Main - 2nd bedroom 3.81m X 3.02m
Level: Main - Foyer 1.8m X 1.57m
Level: Main - Living room 5.41m X 4.01m
Level: Main - Bathroom 3.03m X 1.49m
Level: Main - Bathroom 2.67m X 1.5m
Level: Main
- Listing source url Https://www.realtor.ca/real-estate/28636670/5-21-st-johns-drive-middlesex-centre-arva-arva
- Listing type identifier Idx

$-1,299
/ Month

