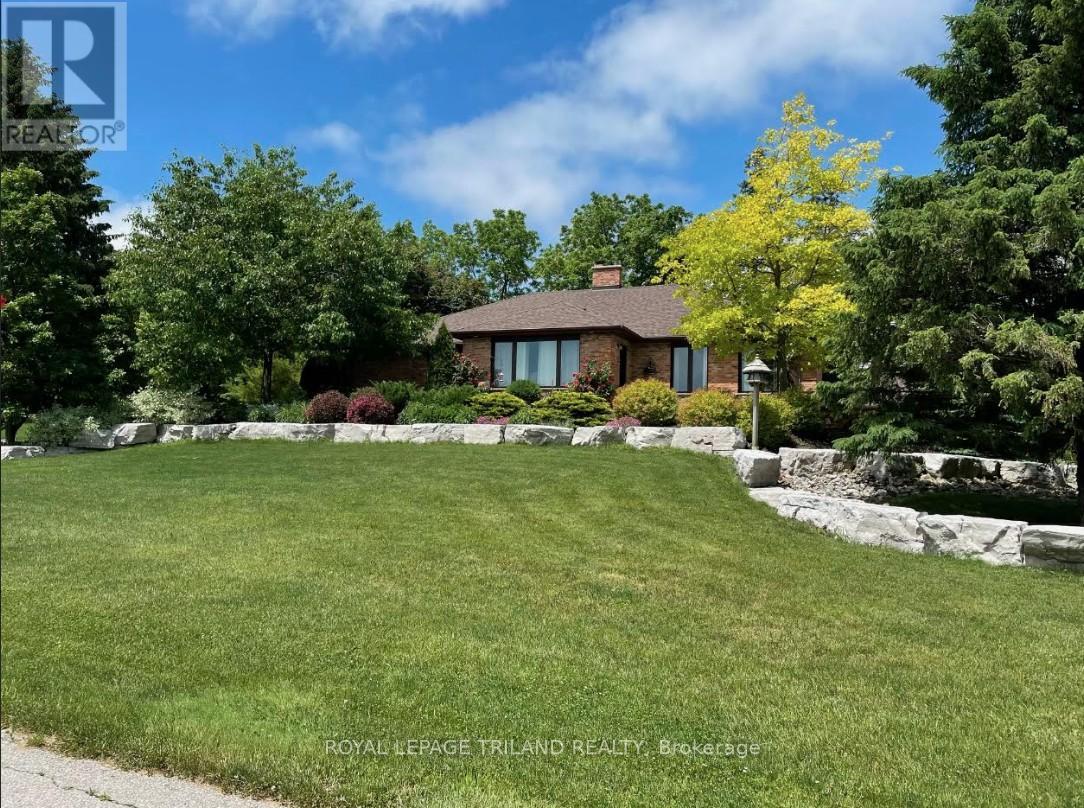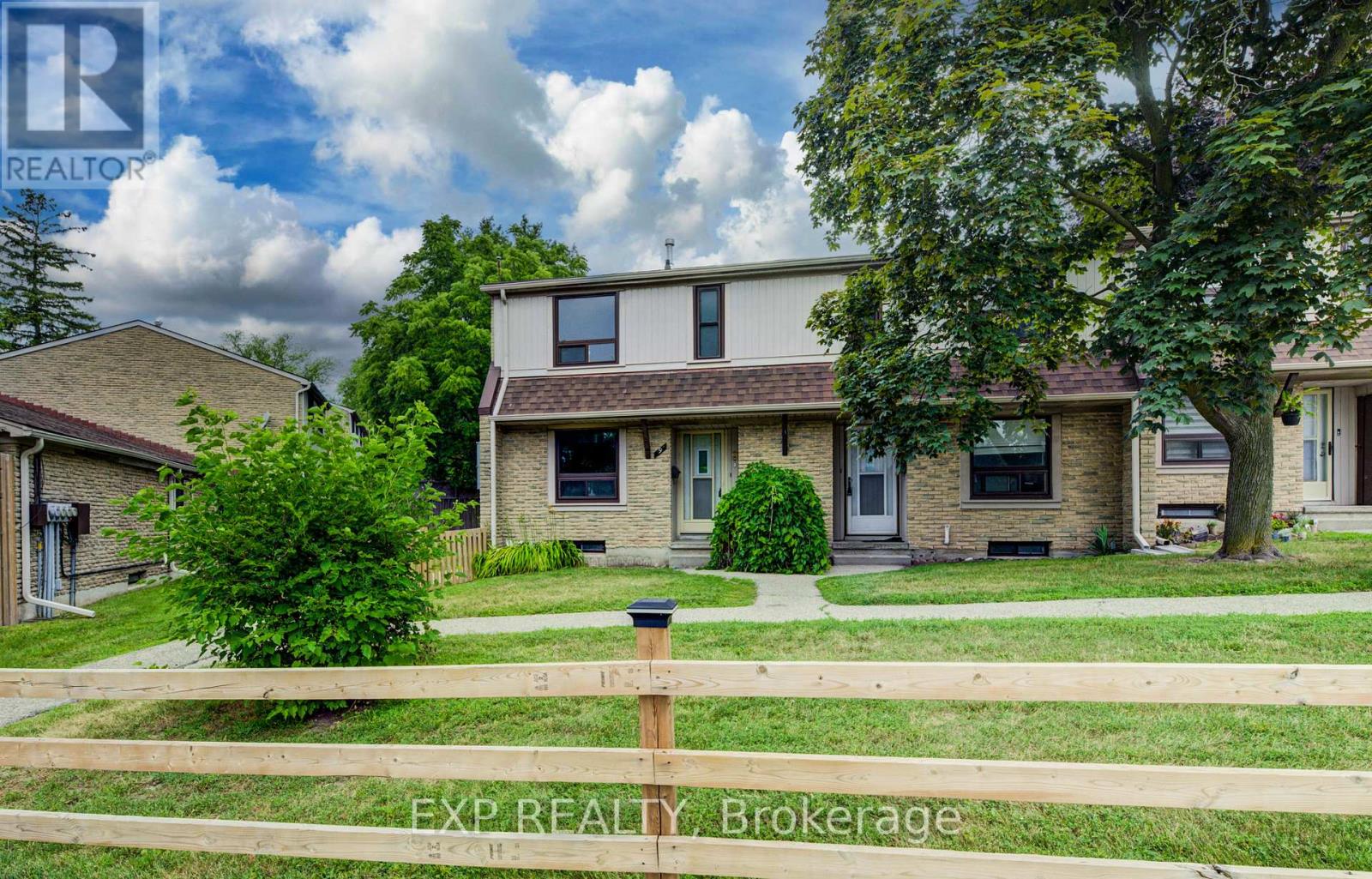- Houseful
- ON
- Middlesex Centre
- N0M
- 22604 Vanneck Rd

22604 Vanneck Rd
22604 Vanneck Rd
Highlights
Description
- Time on Houseful25 days
- Property typeSingle family
- StyleBungalow
- Median school Score
- Mortgage payment
Welcome to your own private estate on a 10 acre hobby farm complete with a beautifully updated ranch-style home and an incredible 35' x 50' heated shop with heated flooring, approx.4 foot below grade poured foundation , 20 foot ceilings and a 16 foot door! This property offers both space and function, with approx. five acres of workable farmland and two separate driveways for easy access . The home features three spacious bedrooms and a walkout lower level that leads to a stunning, oversized covered composite deck, perfect for entertaining. Relax year round in front of the custom stone fireplace with a seamless flow from the large games room. Some updates include newer shingles(2018), windows(2021/22), insulation (2020), an energy-efficient geothermal heating and cooling system(2023). The double garage and extra long driveway provide parking for up to eight vehicles, plus there's a dedicated parking lot beside the shop for additional equipment or guests. Whether you're looking for peaceful country living, hobby farming or serious workshop/business space, this rare property truly has it all. Just minutes from London. (id:63267)
Home overview
- Cooling Central air conditioning
- Heat type Forced air
- Sewer/ septic Septic system
- # total stories 1
- # parking spaces 10
- Has garage (y/n) Yes
- # full baths 3
- # half baths 1
- # total bathrooms 4.0
- # of above grade bedrooms 3
- Has fireplace (y/n) Yes
- Subdivision Ilderton
- Lot desc Landscaped
- Lot size (acres) 0.0
- Listing # X12429218
- Property sub type Single family residence
- Status Active
- Other 2.39m X 4.77m
Level: Basement - Other 1.63m X 1.34m
Level: Basement - Workshop 6.22m X 4.37m
Level: Basement - Bathroom 2.95m X 3.16m
Level: Basement - Recreational room / games room 11.18m X 5.79m
Level: Basement - Utility 3.09m X 3.65m
Level: Basement - Family room 4.42m X 4.66m
Level: Basement - Other 4.66m X 5.66m
Level: Basement - Living room 5.79m X 4.58m
Level: Main - Dining room 3.92m X 3.74m
Level: Main - Kitchen 2.69m X 2.91m
Level: Main - Bathroom 2.5m X 2.39m
Level: Main - Bedroom 3.36m X 4.05m
Level: Main - Office 4.86m X 3.51m
Level: Main - Den 2.32m X 4.64m
Level: Main - Bedroom 4.28m X 5.09m
Level: Main - Bathroom 2.5m X 1.53m
Level: Main - Bathroom 1.73m X 1.54m
Level: Main - Primary bedroom 4.74m X 5.82m
Level: Main
- Listing source url Https://www.realtor.ca/real-estate/28918117/22604-vanneck-road-middlesex-centre-ilderton-ilderton
- Listing type identifier Idx

$-4,253
/ Month












