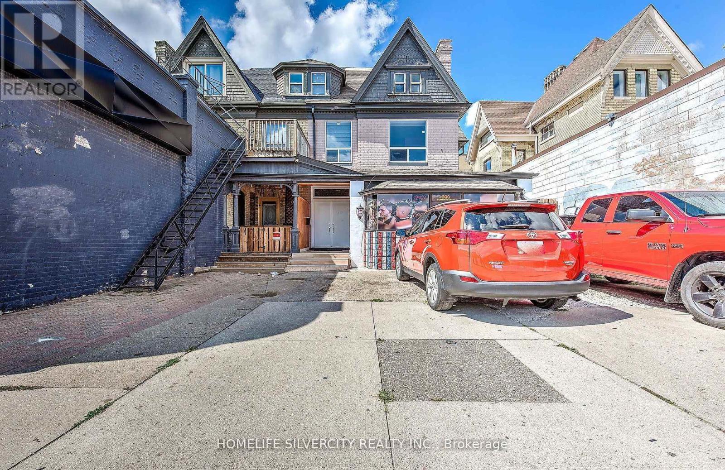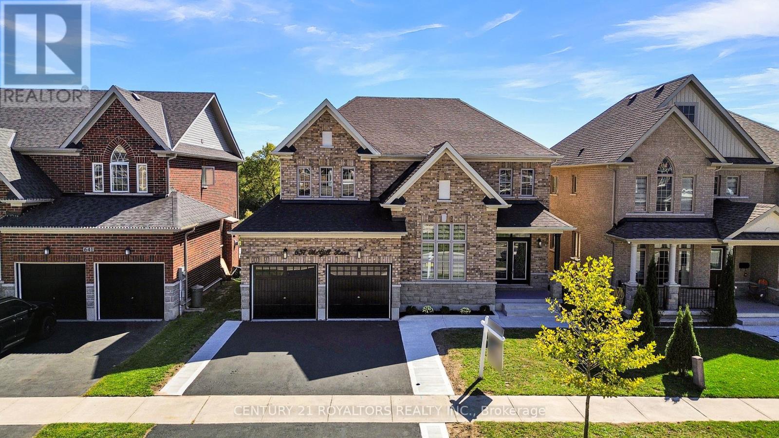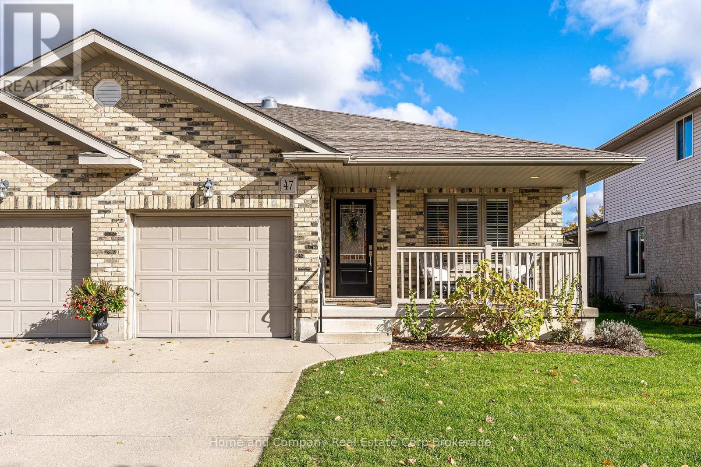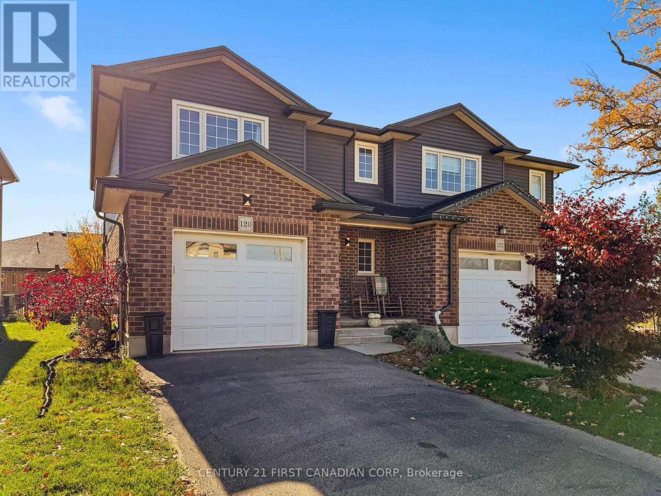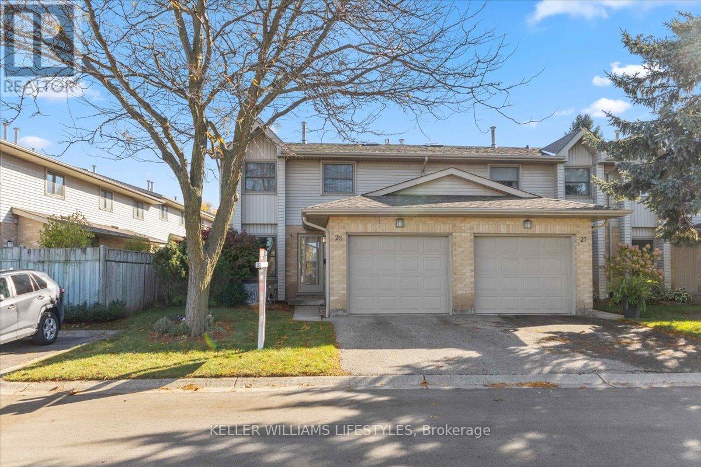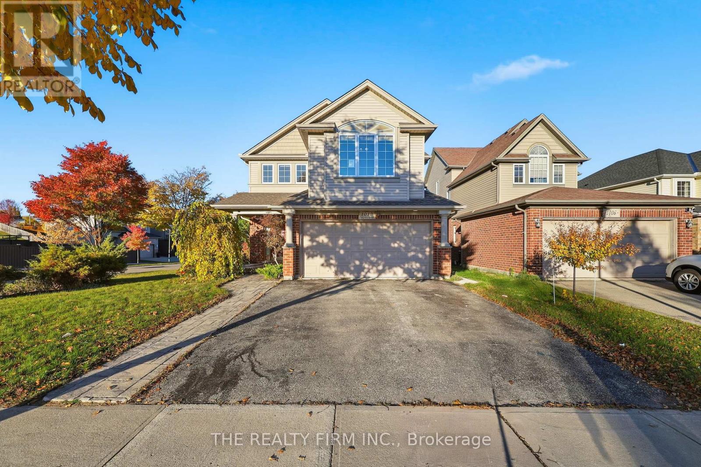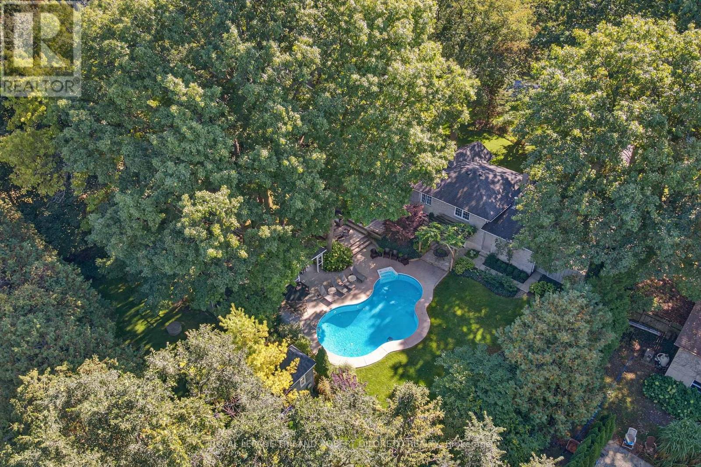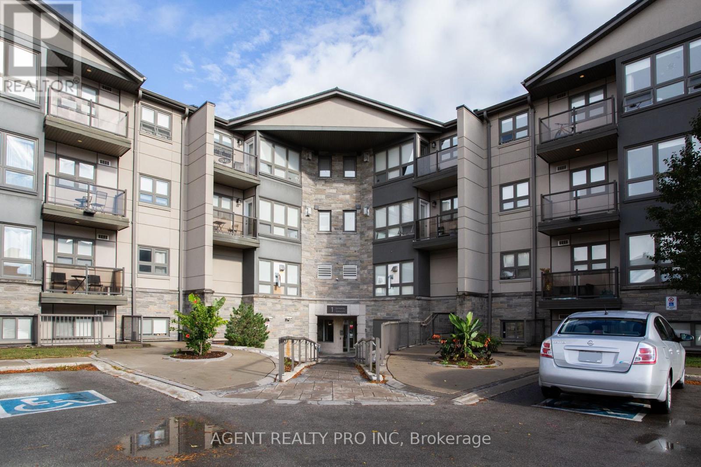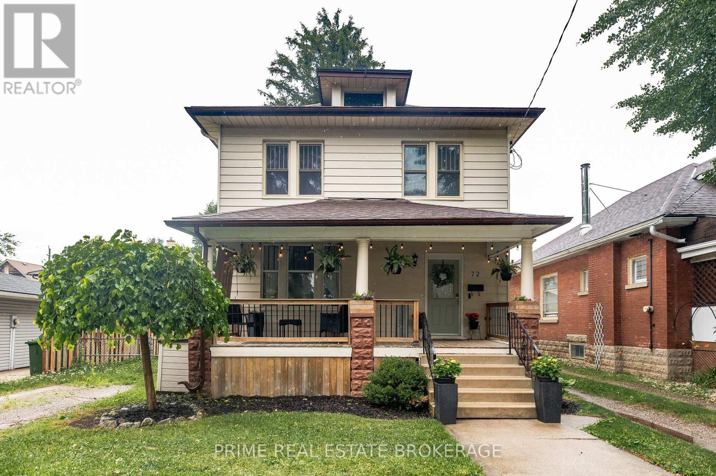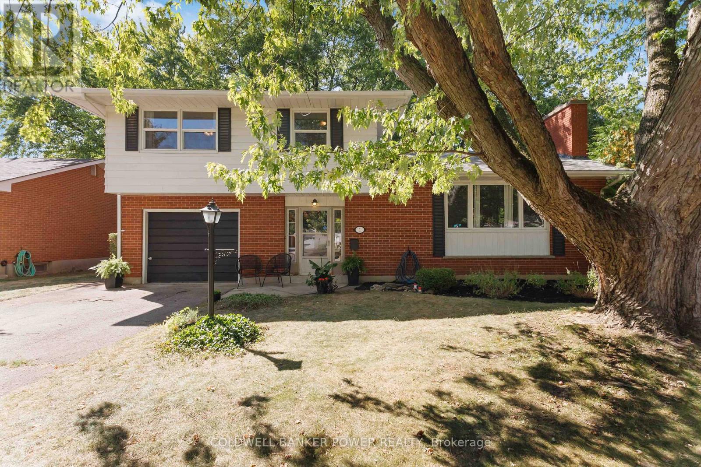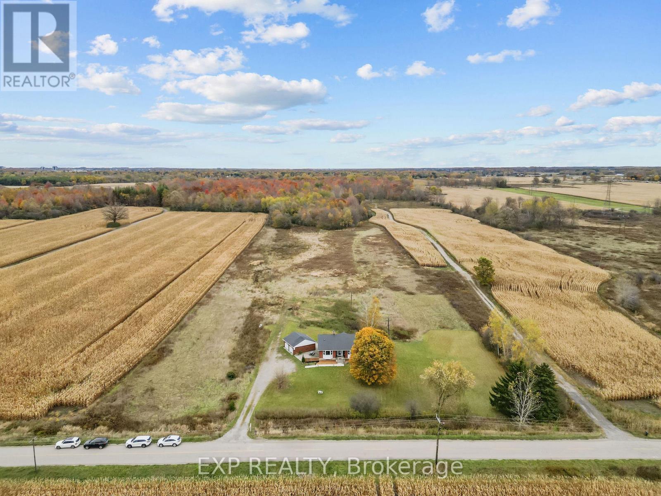- Houseful
- ON
- Middlesex Centre
- N0L
- 229 Crestview Dr
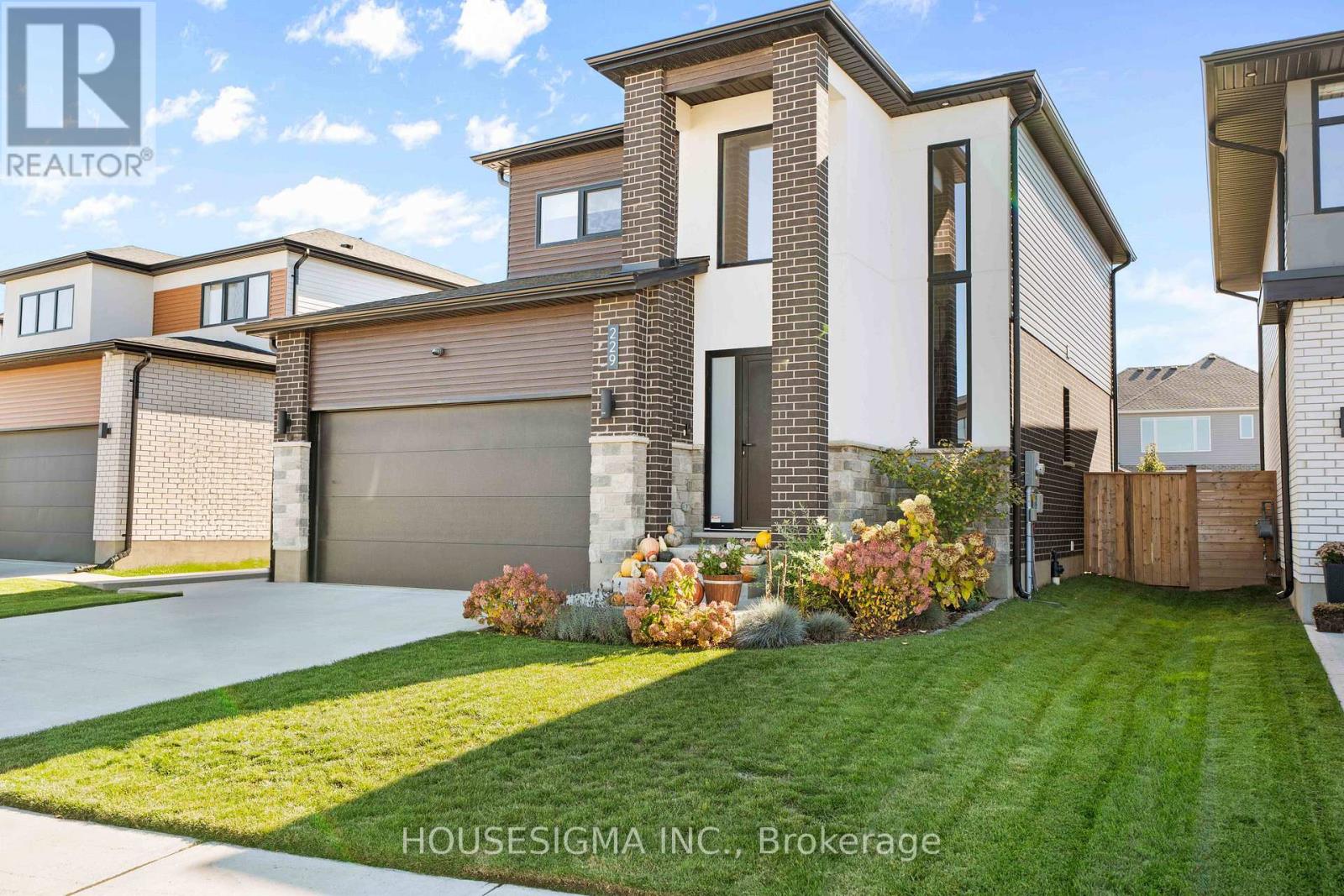
Highlights
Description
- Time on Housefulnew 11 hours
- Property typeSingle family
- Median school Score
- Mortgage payment
Why Build New? Skip the wait and save the hassle! This stunning 5-year-old home in Kilworth is in perfect condition and priced the same as new builds down the road - but this one includes all the upgrades the builders don't. Enjoy appliances, custom window treatments, a fully finished basement, complete landscaping, fencing, and a large concrete patio - all already done for you! Pride of ownership shines throughout this beautiful 2-storey home with a double car garage, 3+1 bedrooms, and 3.5 bathrooms. The main and upper levels are carpet-free, featuring engineered hardwood and ceramic tile in the wet areas. The open-concept kitchen, living, and dining rooms make entertaining a breeze, while the cozy fireplace sets the perfect atmosphere for movie nights or game days. Up the elegant wood staircase, a striking accent wall provides a designer touch visible from both levels. Upstairs, you'll find three generous bedrooms and two full bathrooms, including a luxurious 6-piece primary ensuite with a soaker tub, glass/tile shower, dual sinks, and a walk-through walk-in closet - your private retreat awaits. The builder-finished basement offers a spacious rec room, bedroom, and 3-piece bath - ideal for family fun, guests, or a home office. Outside, enjoy the beautifully landscaped yard with concrete driveway and walkways, a large patio with pergola, storage shed, and gas line for BBQs. Every detail has been thoughtfully designed for comfort and convenience. This is truly a turnkey home that offers more than any new build at the same price - don't wait, this Kilworth gem won't last long! (id:63267)
Home overview
- Cooling Central air conditioning, air exchanger
- Heat source Natural gas
- Heat type Forced air
- Sewer/ septic Sanitary sewer
- # total stories 2
- Fencing Fenced yard
- # parking spaces 5
- Has garage (y/n) Yes
- # full baths 3
- # half baths 1
- # total bathrooms 4.0
- # of above grade bedrooms 4
- Has fireplace (y/n) Yes
- Community features Community centre, school bus
- Subdivision Kilworth
- Lot desc Landscaped
- Lot size (acres) 0.0
- Listing # X12487450
- Property sub type Single family residence
- Status Active
- 3rd bedroom 3.43m X 3.28m
Level: 2nd - Bathroom 3.05m X 1.52m
Level: 2nd - Other 2.59m X 1.22m
Level: 2nd - Primary bedroom 4.2m X 4.11m
Level: 2nd - 2nd bedroom 3.35m X 3.2m
Level: 2nd - Bathroom 2.97m X 2.59m
Level: 2nd - 4th bedroom 3.12m X 2.74m
Level: Basement - Bathroom 2.82m X 1.52m
Level: Basement - Recreational room / games room 7.77m X 3.81m
Level: Basement - Cold room 1.75m X 1.52m
Level: Basement - Kitchen 3.58m X 3.51m
Level: Main - Living room 4.65m X 3.96m
Level: Main - Laundry 2.06m X 1.52m
Level: Main - Dining room 3.35m X 2.74m
Level: Main - Foyer 4.11m X 2.21m
Level: Main
- Listing source url Https://www.realtor.ca/real-estate/29043420/229-crestview-drive-middlesex-centre-kilworth-kilworth
- Listing type identifier Idx

$-2,400
/ Month

