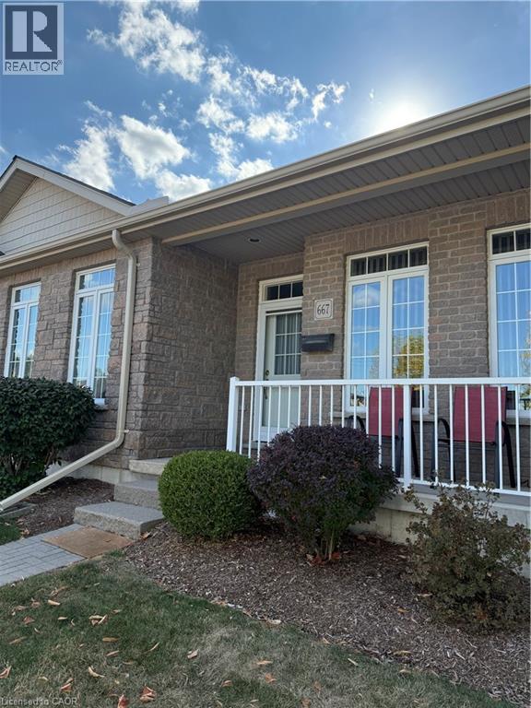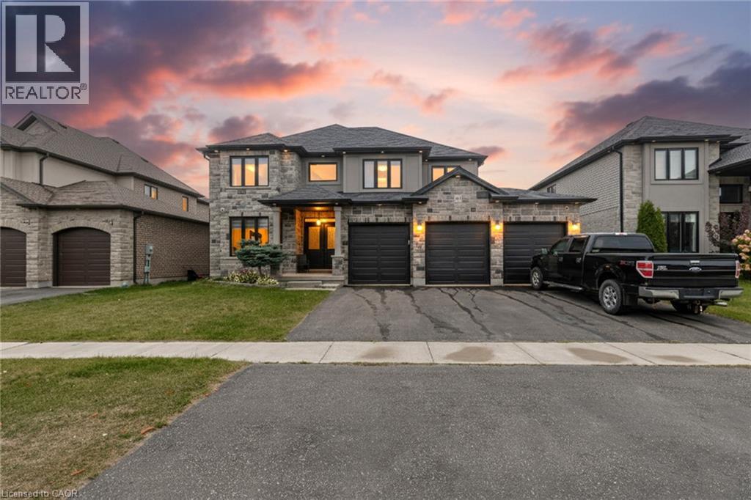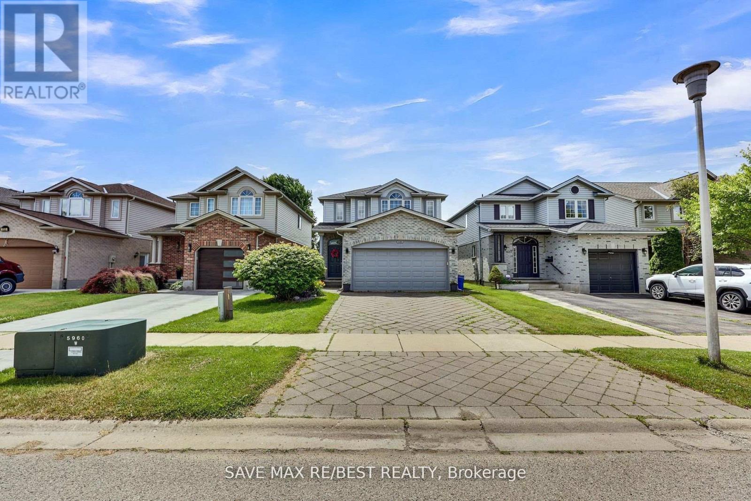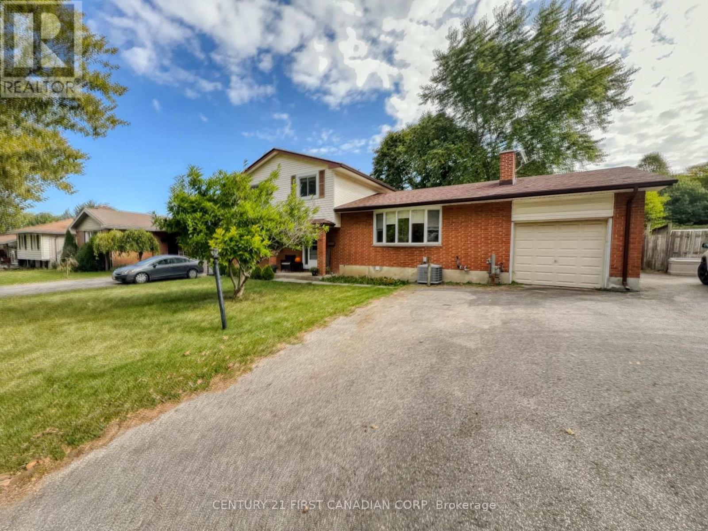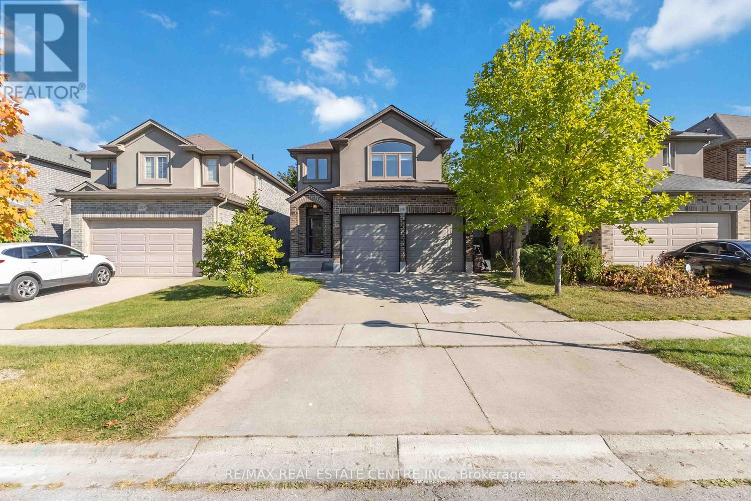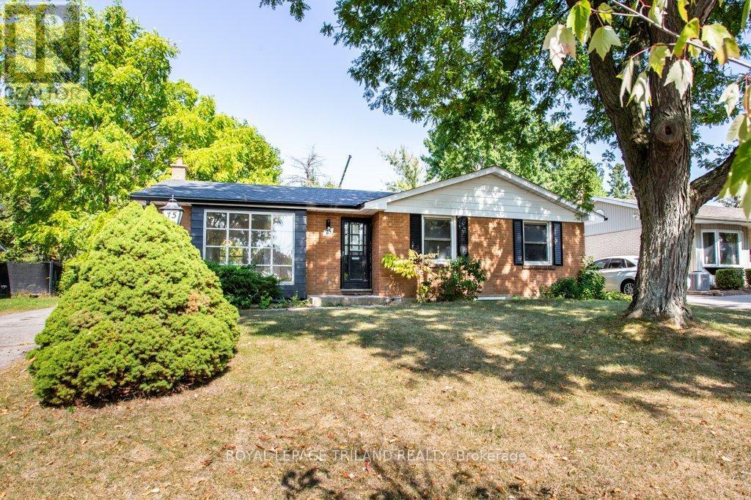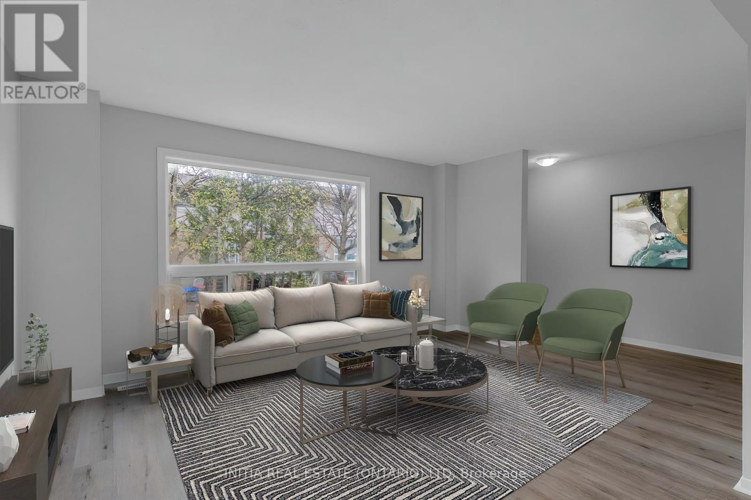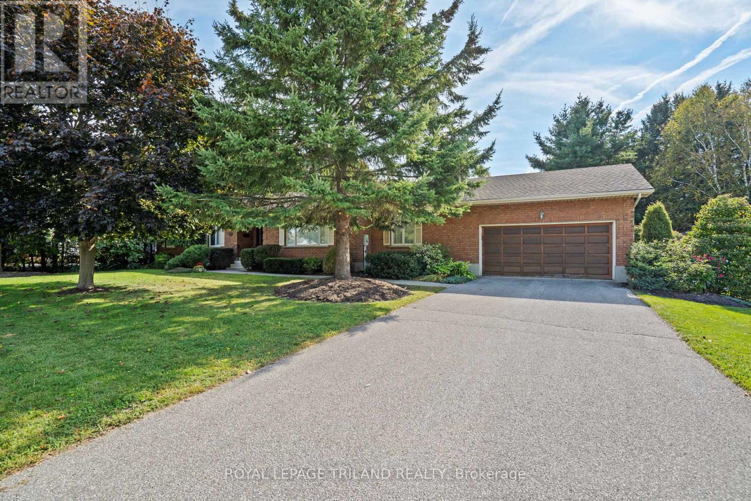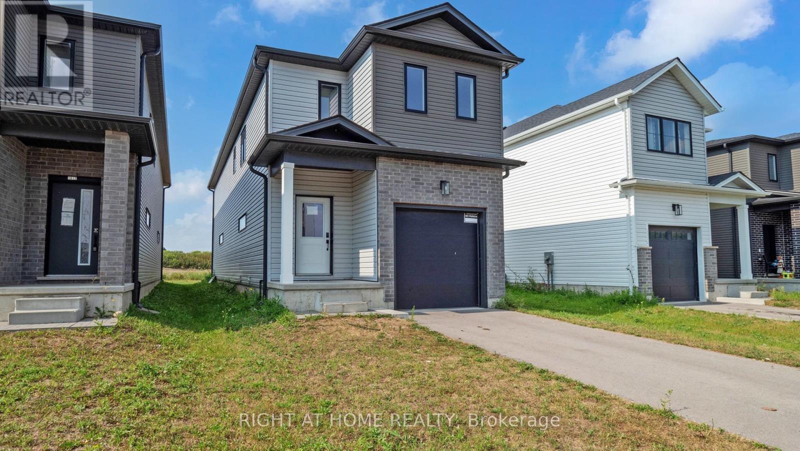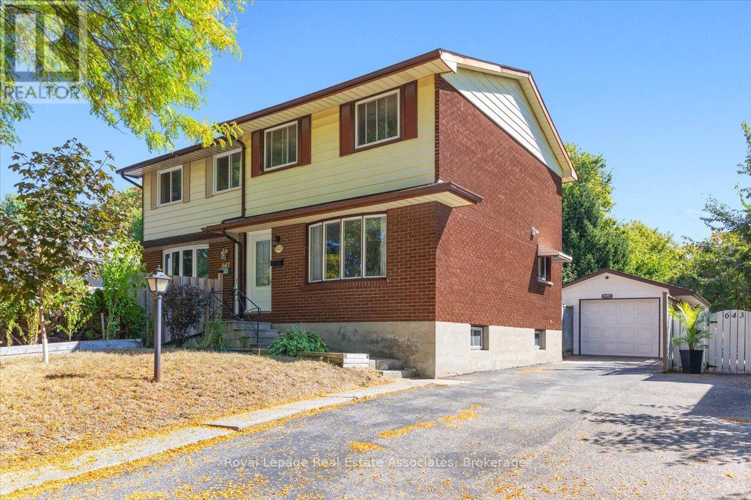- Houseful
- ON
- Middlesex Centre
- N0L
- 2408 Gideon Dr
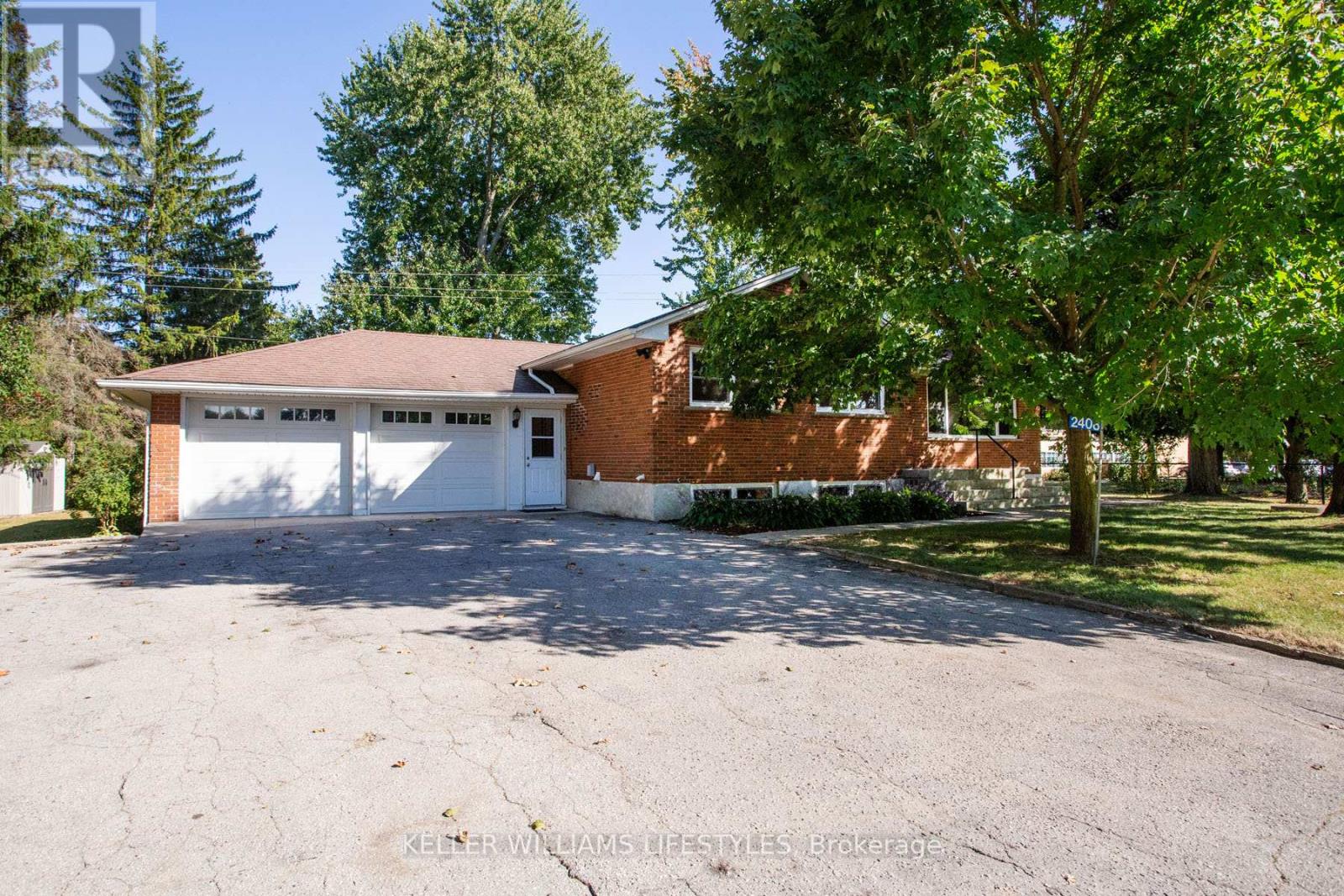
Highlights
Description
- Time on Housefulnew 2 hours
- Property typeSingle family
- StyleRaised bungalow
- Median school Score
- Mortgage payment
If you're looking for space, privacy and updates, this home at 2408 Gideon Rd is for you! Set on an acre in Delaware, the property has a creek running along the side and back, creating a natural separation from neighbours. Inside, the raised bungalow has been completely renovated. The work is already done for you, featuring a new kitchen, all new flooring, and updated bathrooms. The furnace, central air and duct work are brand new. The design allows for large, bright windows in the lower level, which also has its own walk-up entrance. This space is perfectly suited for an in-law suite or could be a great rec room with home office. There is plenty of parking with a double garage and a triple-wide driveway. The location is ideal for anyone who enjoys the outdoors, with golf courses, trails, and the Thames River all nearby. A flexible closing date is available for this move-in-ready home. (id:63267)
Home overview
- Cooling Central air conditioning
- Heat source Natural gas
- Heat type Forced air
- Sewer/ septic Septic system
- # total stories 1
- # parking spaces 11
- Has garage (y/n) Yes
- # full baths 1
- # half baths 1
- # total bathrooms 2.0
- # of above grade bedrooms 4
- Subdivision Delaware town
- Lot size (acres) 0.0
- Listing # X12416767
- Property sub type Single family residence
- Status Active
- Recreational room / games room 4.66m X 6.43m
Level: Lower - Other 12.44m X 3.77m
Level: Lower - Bedroom 3.86m X 3.52m
Level: Lower - Primary bedroom 4.12m X 3.16m
Level: Main - Kitchen 3.6m X 2.97m
Level: Main - Living room 6.19m X 3.56m
Level: Main - Bedroom 3.02m X 2.93m
Level: Main - Dining room 3.88m X 2.78m
Level: Main - Bedroom 4.12m X 2.82m
Level: Main
- Listing source url Https://www.realtor.ca/real-estate/28891515/2408-gideon-drive-middlesex-centre-delaware-town-delaware-town
- Listing type identifier Idx

$-1,866
/ Month

