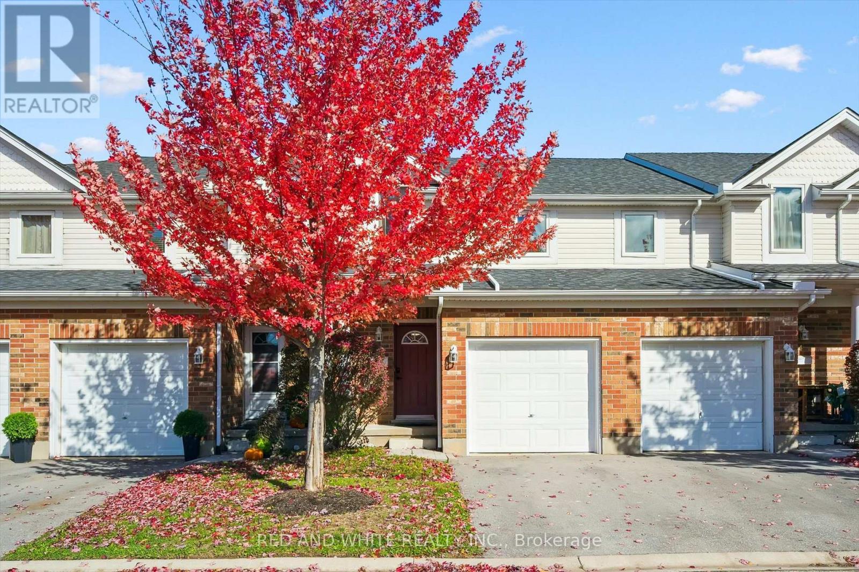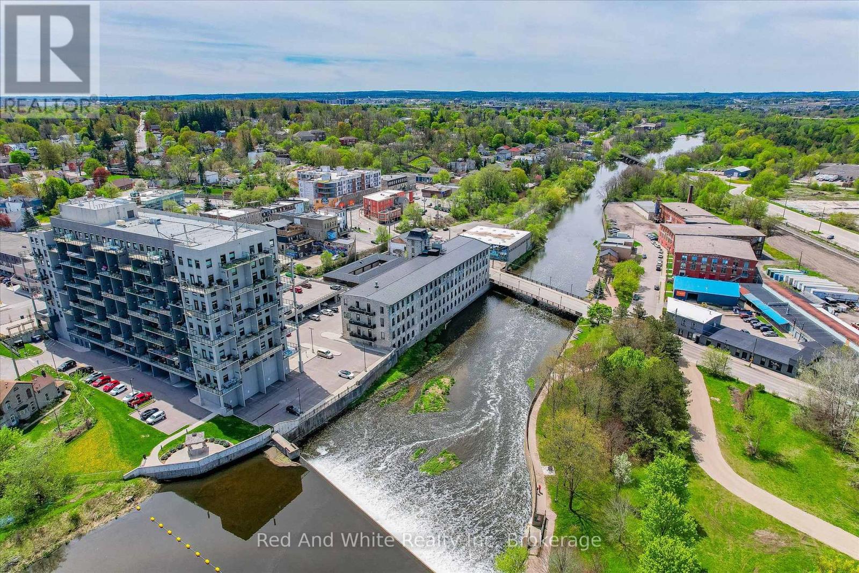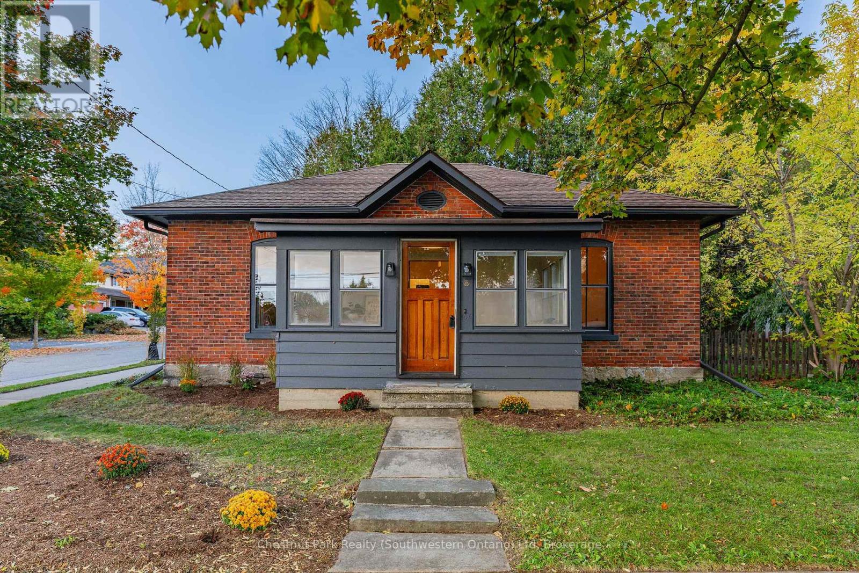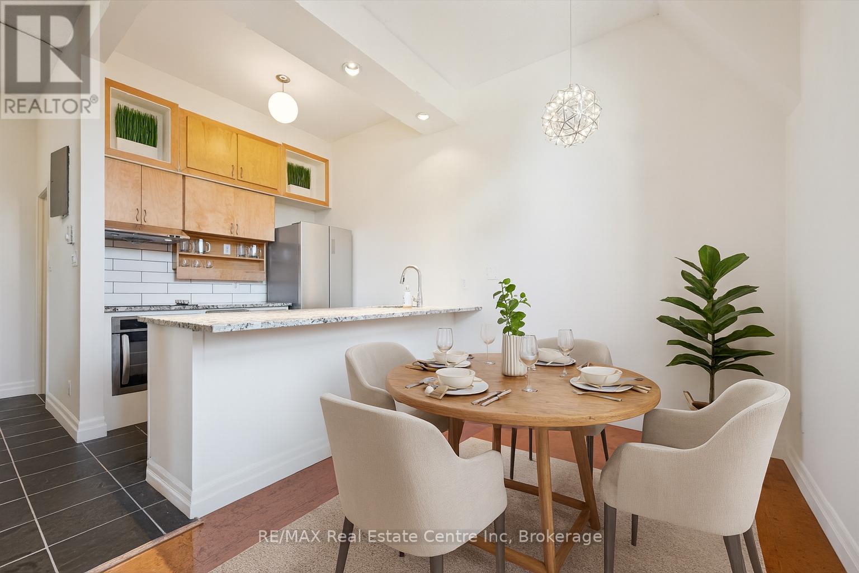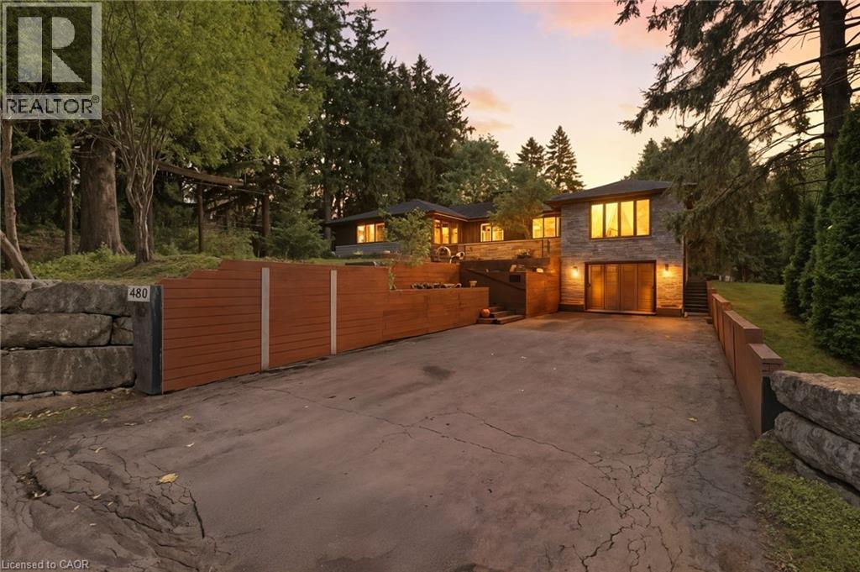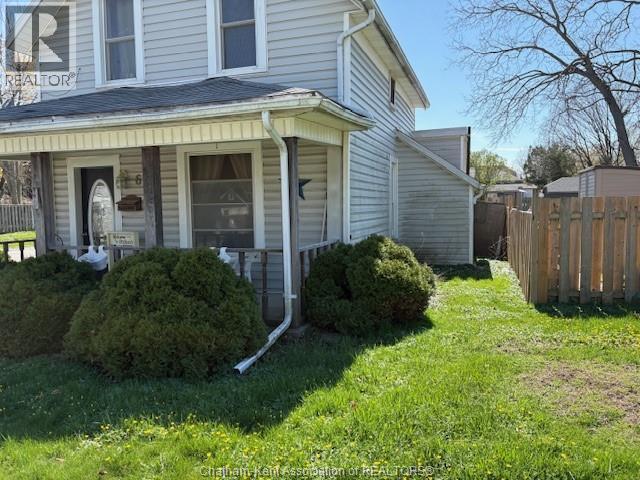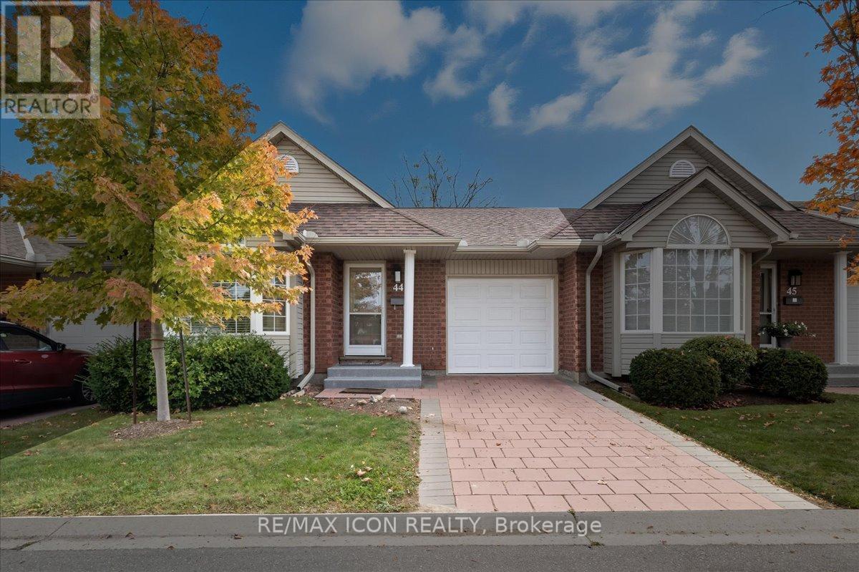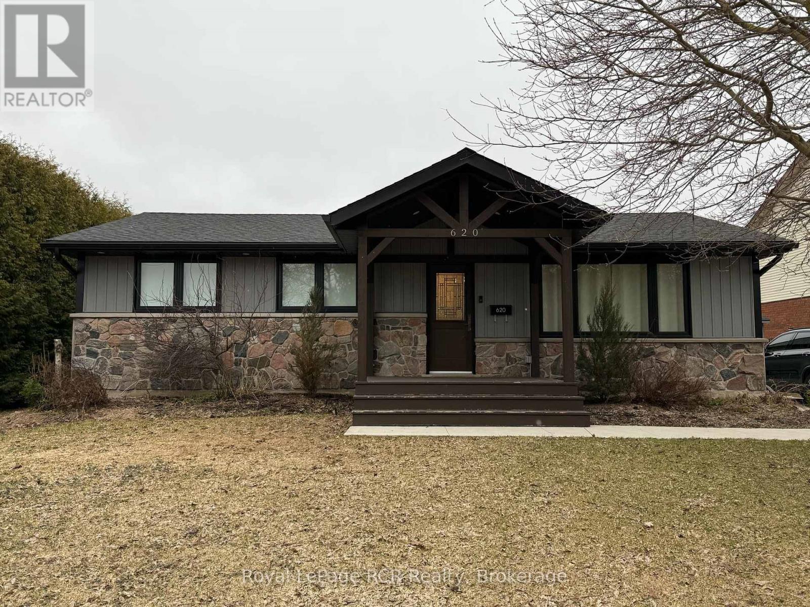- Houseful
- ON
- Middlesex Centre
- N0M
- 28 Basil Cres
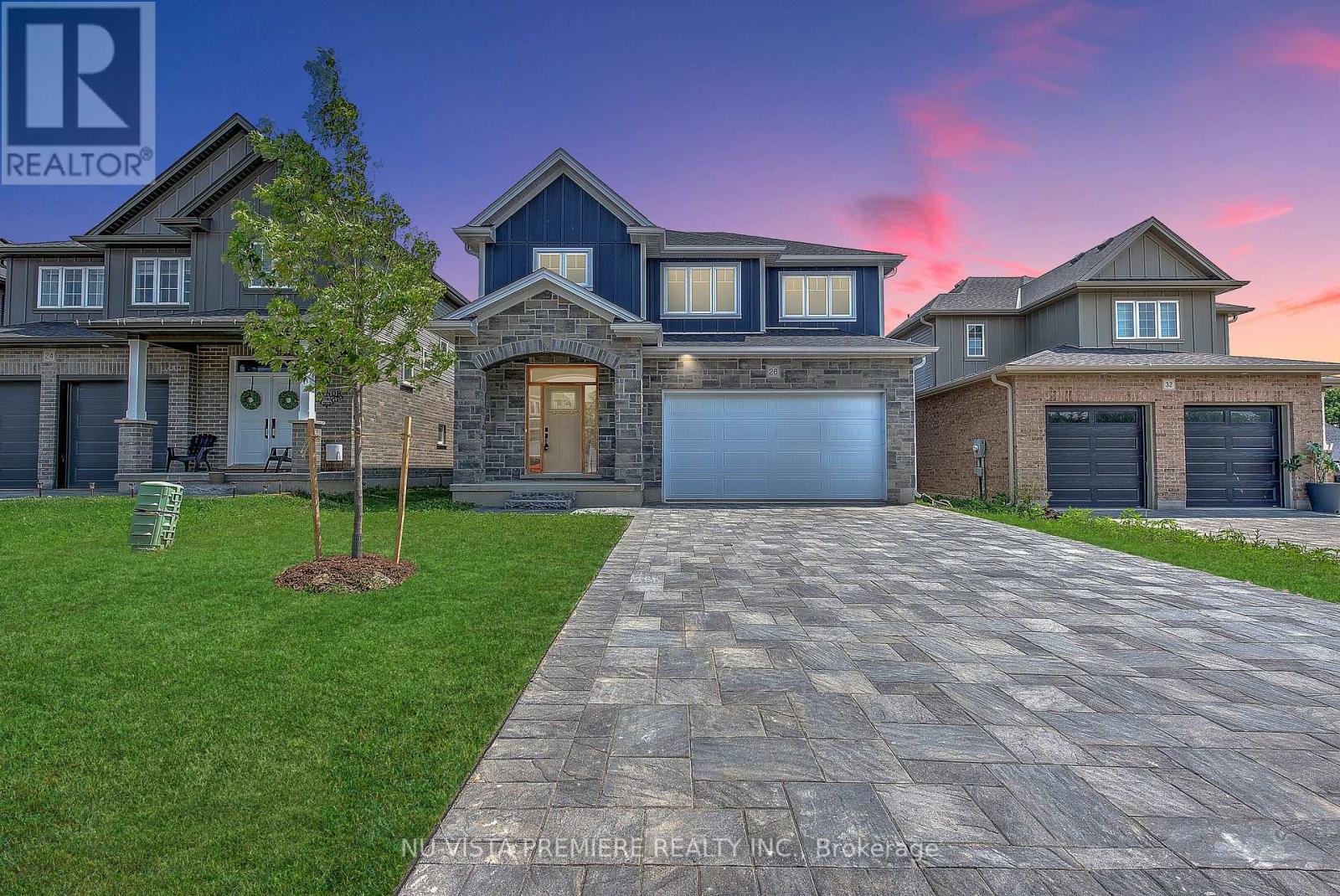
Highlights
Description
- Time on Houseful169 days
- Property typeSingle family
- Median school Score
- Mortgage payment
Welcome to your new home! This beautiful 2,550sqft. model home by Richfield Custom Homes is an absolute dream. Coming through the front door you will find engineered hardwood floors leading to your home office space, perfect for anyone needing a space to work from home! The main floor then opens up to the spacious living room, kitchen and dinette. Through the kitchen you will find a walk-in pantry and quartz countertops with a beautiful large island. Upstairs the primary bedroom is a dream! Coming in to your very spacious bedroom you will find a walk-in his and hers closets as well as a 5 piece ensuite bath with a beautiful glass tiled shower, free standing bathtub and quartz countertops with double sinks. Continuing through the upper floor you will find two more bedrooms connected by a jack and jill bathroom as well as one more bedroom with its own ensuite! Located in desirable Clear Skies Ilderton, this is one you won't want to miss! (id:63267)
Home overview
- Cooling Central air conditioning
- Heat source Natural gas
- Heat type Forced air
- Sewer/ septic Sanitary sewer
- # total stories 2
- # parking spaces 6
- Has garage (y/n) Yes
- # full baths 3
- # half baths 1
- # total bathrooms 4.0
- # of above grade bedrooms 4
- Subdivision Ilderton
- Lot size (acres) 0.0
- Listing # X12123846
- Property sub type Single family residence
- Status Active
- Primary bedroom 5.5118m X 3.81m
Level: 2nd - Bedroom 3.3782m X 3.2766m
Level: 2nd - Bedroom 3.048m X 3.4036m
Level: 2nd - Bedroom 3.81m X 3.2512m
Level: 2nd - Den 3.4036m X 3.048m
Level: Main - Great room 4.953m X 4.572m
Level: Main - Dining room 4.2672m X 3.048m
Level: Main - Kitchen 4.2672m X 3.048m
Level: Main
- Listing source url Https://www.realtor.ca/real-estate/28258945/28-basil-crescent-middlesex-centre-ilderton-ilderton
- Listing type identifier Idx

$-2,400
/ Month

