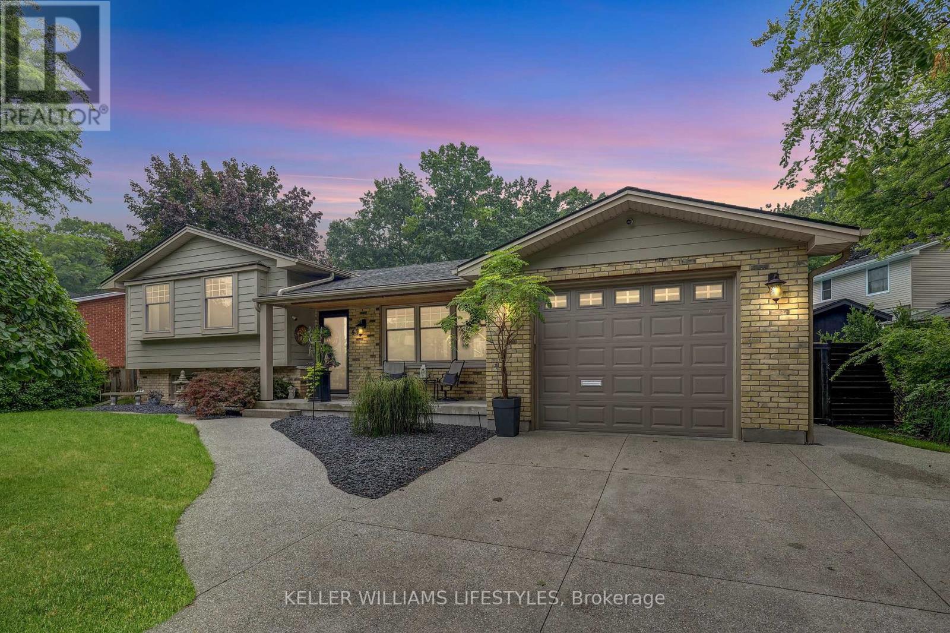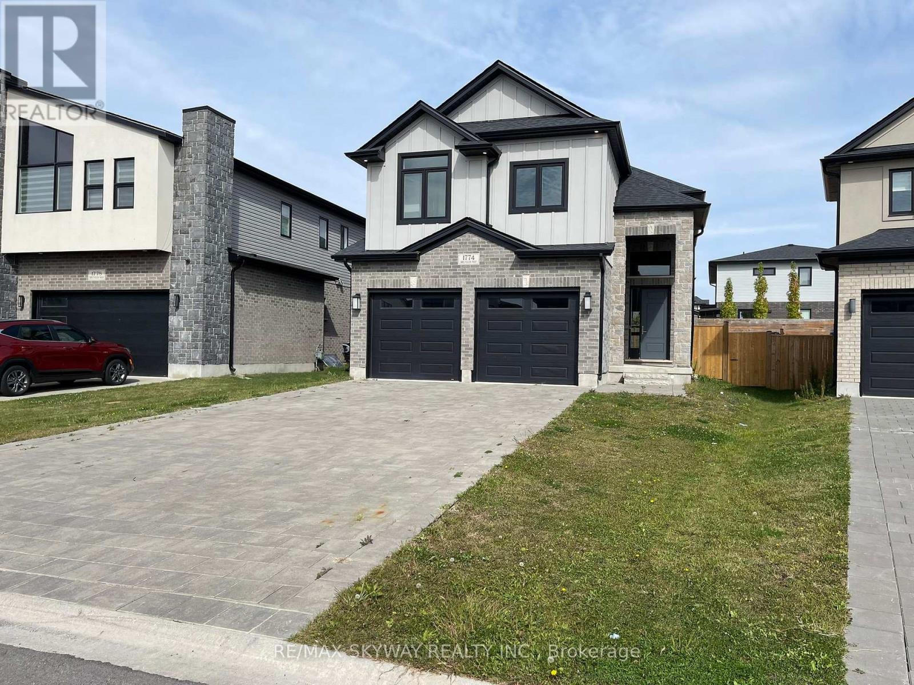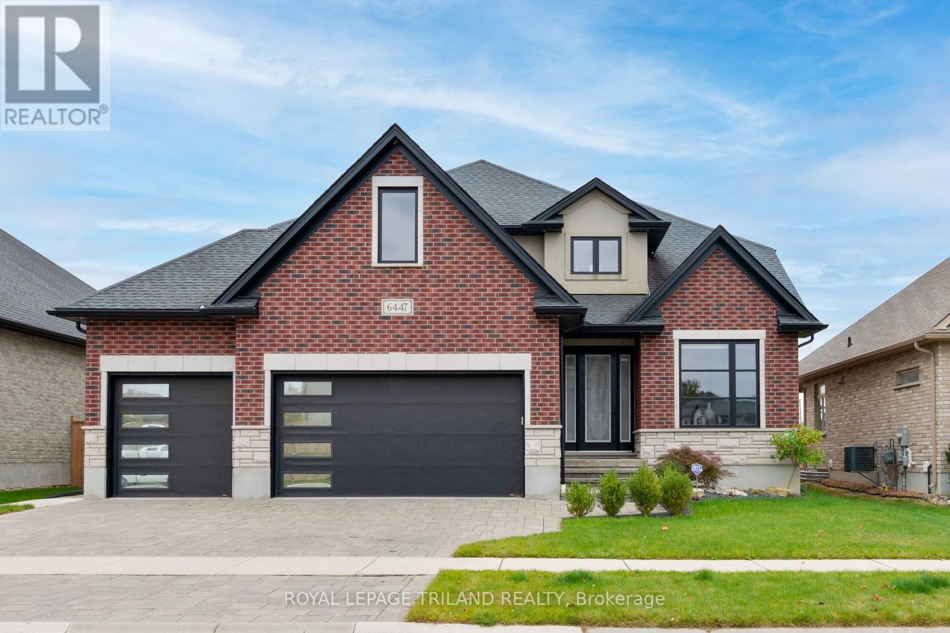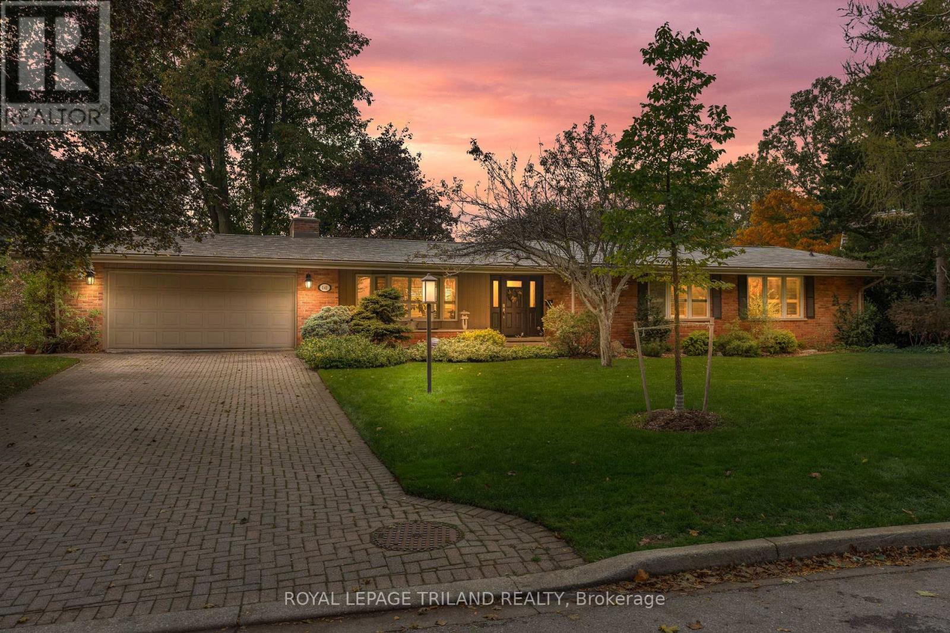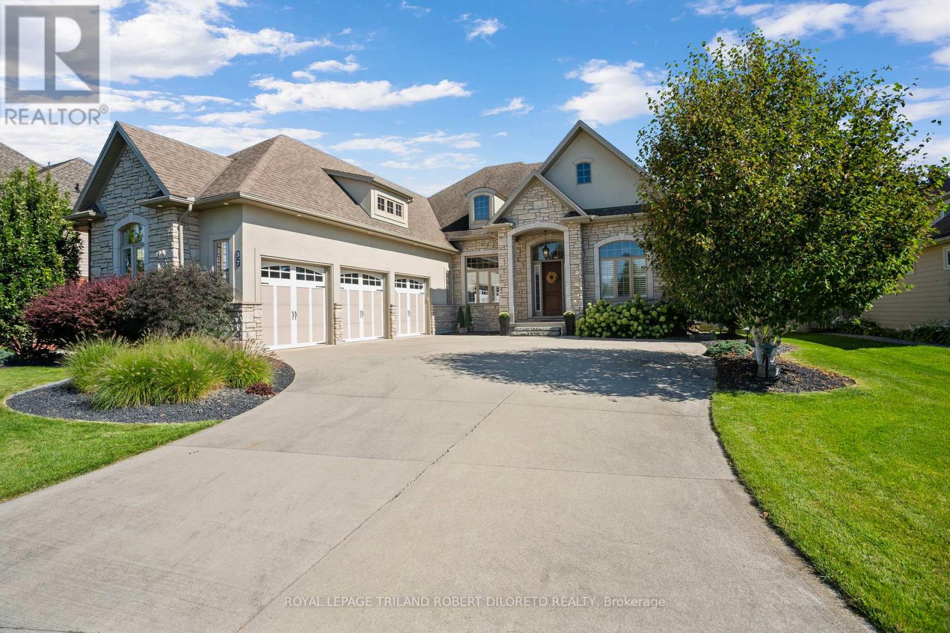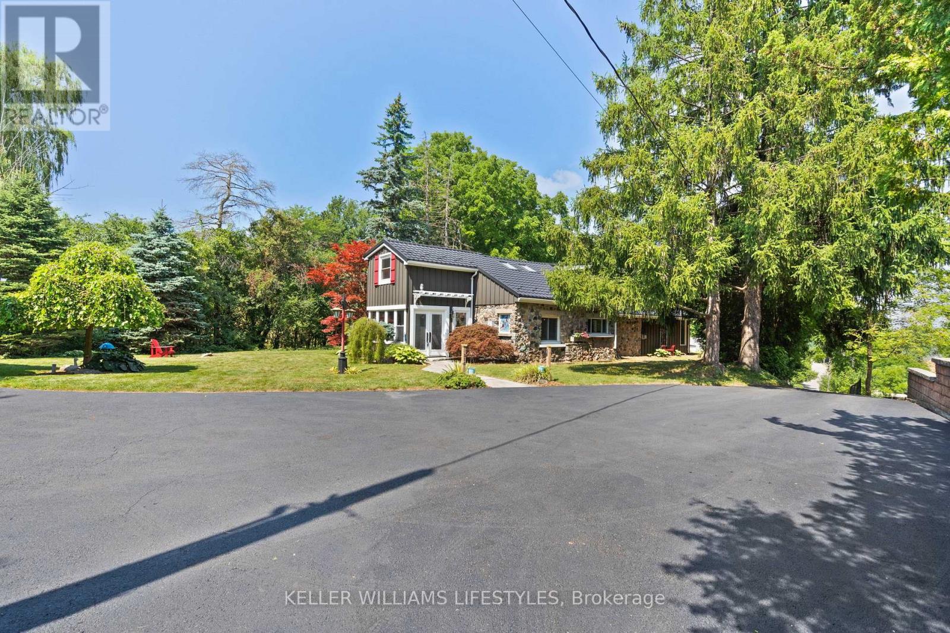- Houseful
- ON
- Middlesex Centre
- N6P
- 2909 Brigham Rd
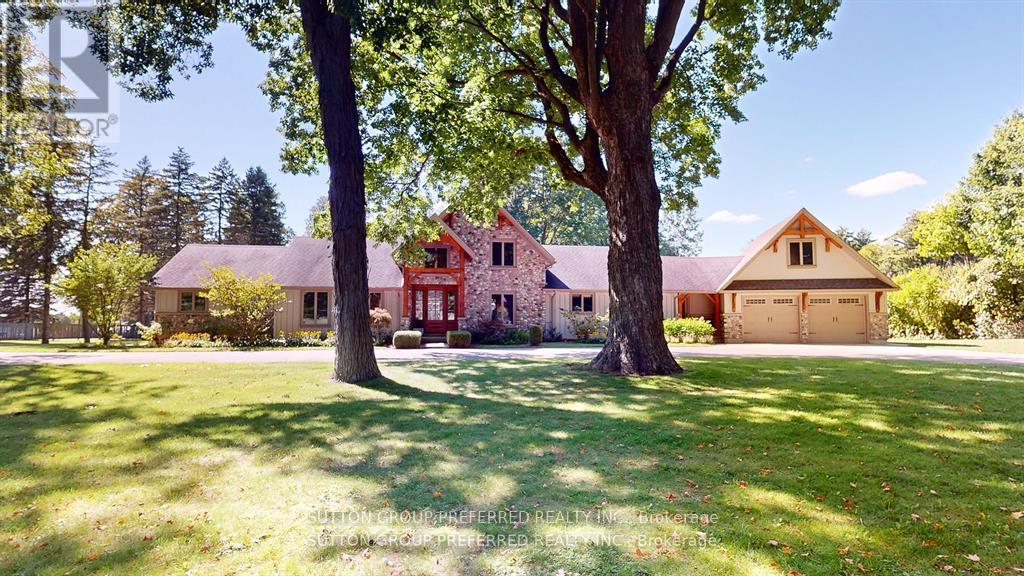
Highlights
Description
- Time on Houseful22 days
- Property typeSingle family
- Median school Score
- Mortgage payment
Magnificent, custom-built post and beam home, masterfully designed by Steve Sims of The Barnswallow Company, is a true architectural masterpiece waiting to be your personal sanctuary. Step into the awe-inspiring great room, where a soring 23'9" ceiling frames the majestic river rock gas fireplace that reaches for the sky, complimented by soaring custom Anderson Windows that invite natural light to dance across the expansive space. Chef's kitchen with U shaped island with granite counters and back splash, double ovens, coffee bar, wine bar, walk in pantry with second fridge. Main floor Master Bedroom with Vaulted Decorative ceiling and 5 pc ensuite, heated floor, designer walk in closet. Formal dining and living room. Main floor office with separate entrance from breezeway/mudroom. Second floor loft overlooking great room with reading area and 2 large bedrooms, 3 pc bath. Lower level family, floor to ceiling river rock gas fireplace, over sized windows, gym, 3pc bath with sauna, plenty of storage. 3 season bonus room over the garage. The backyard grounds offer a 24' x 28' deck overlooking 18' x 45' salt water pool. Shed, 2 furnaces, 2 air conditioners and back up natural gas generator **EXTRAS** Inclusions: Chest Freezer, Dishwasher. (id:63267)
Home overview
- Cooling Central air conditioning, air exchanger
- Heat source Natural gas
- Heat type Forced air
- Has pool (y/n) Yes
- Sewer/ septic Septic system
- # total stories 2
- # parking spaces 22
- Has garage (y/n) Yes
- # full baths 3
- # half baths 1
- # total bathrooms 4.0
- # of above grade bedrooms 3
- Flooring Hardwood
- Has fireplace (y/n) Yes
- Subdivision Rural middlesex centre
- Directions 1387823
- Lot size (acres) 0.0
- Listing # X12432130
- Property sub type Single family residence
- Status Active
- Bedroom 4.09m X 4.25m
Level: 2nd - Bedroom 5.73m X 3.8m
Level: 2nd - Family room 7.37m X 6.24m
Level: Lower - Dining room 4.42m X 4.15m
Level: Main - Living room 4.36m X 5.87m
Level: Main - Pantry 1.37m X 3.15m
Level: Main - Great room 6.93m X 6.68m
Level: Main - Mudroom 3.85m X 4.02m
Level: Main - Study 3.71m X 5.86m
Level: Main - Kitchen 4.78m X 12.95m
Level: Main - Primary bedroom 4.89m X 4.46m
Level: Main - Laundry 1.47m X 2.58m
Level: Main
- Listing source url Https://www.realtor.ca/real-estate/28924700/2909-brigham-road-middlesex-centre-rural-middlesex-centre
- Listing type identifier Idx

$-6,666
/ Month

