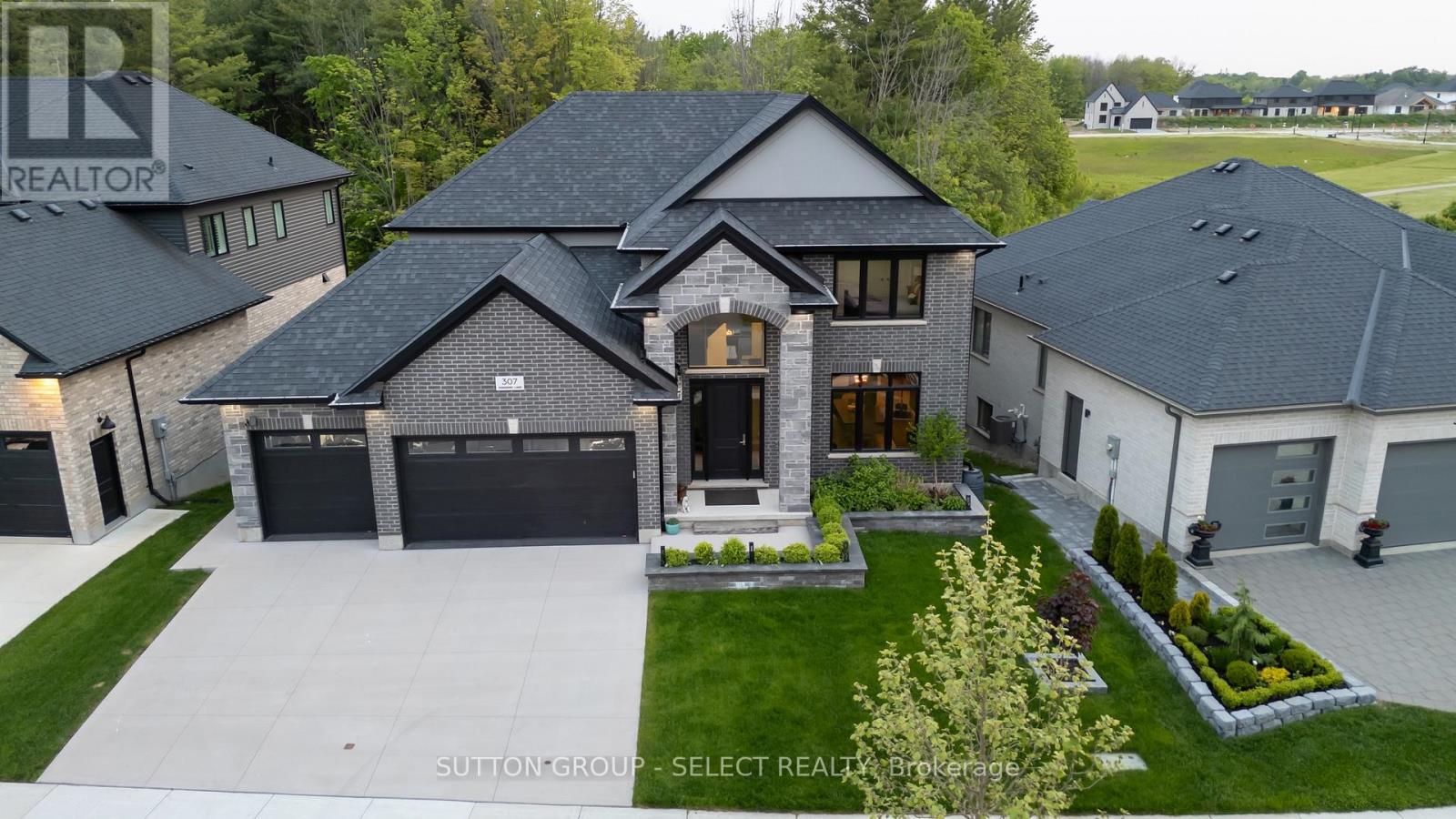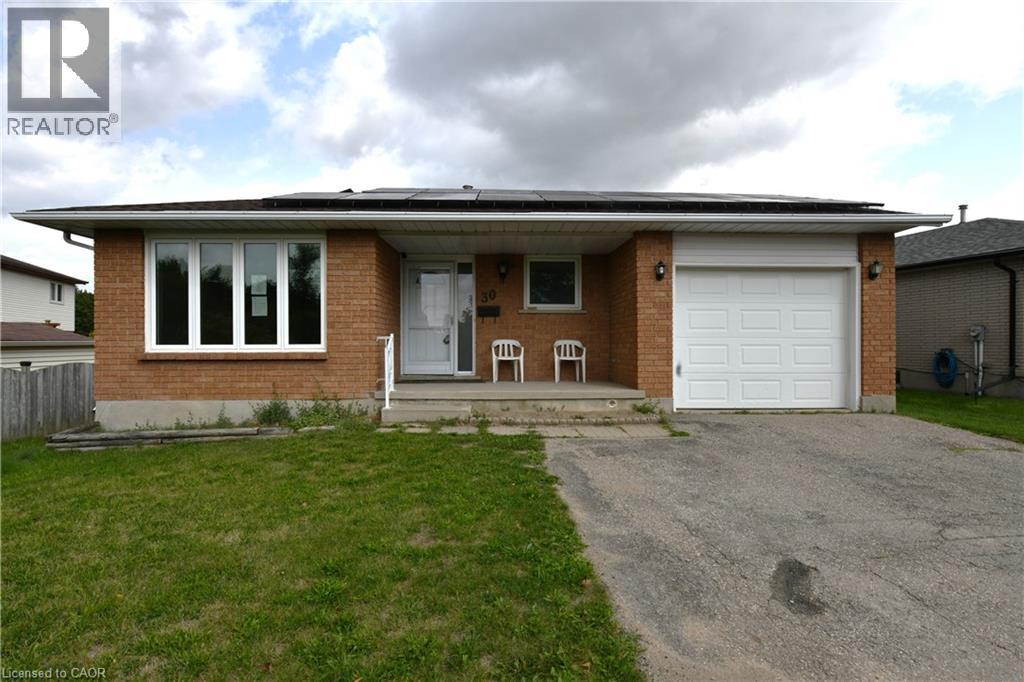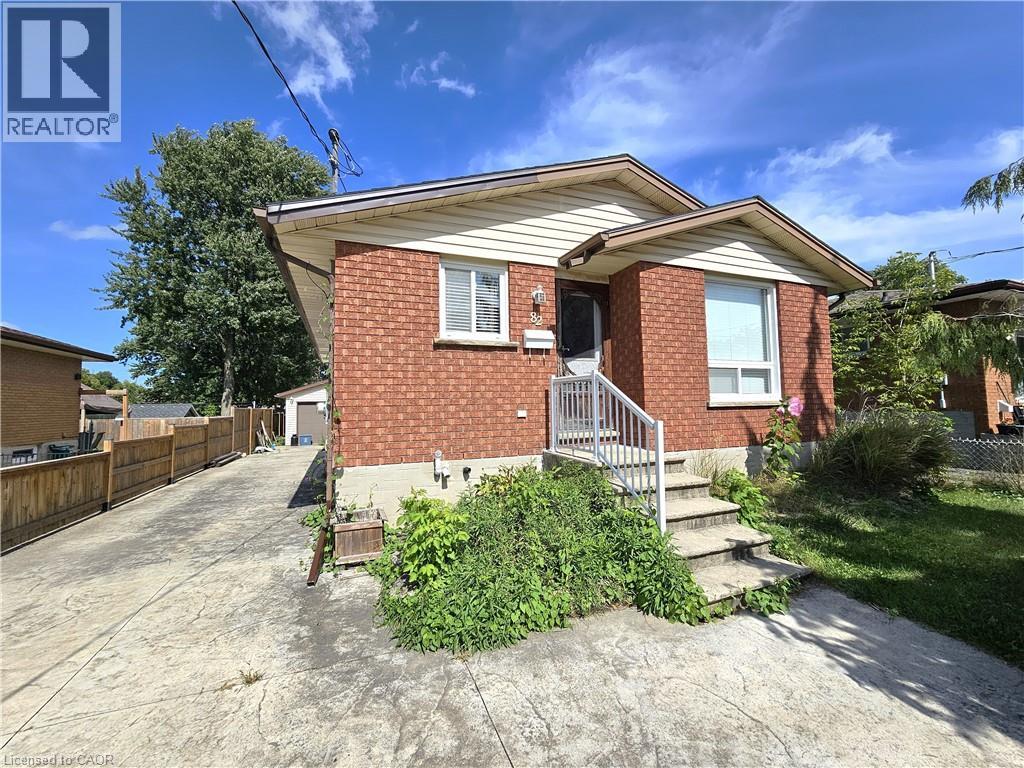- Houseful
- ON
- Middlesex Centre
- N0M
- 307 Songbird Ln

Highlights
Description
- Time on Houseful92 days
- Property typeSingle family
- Median school Score
- Mortgage payment
From the moment you step inside, you're met with an atmosphere of understated elegance and everyday functionality. The heart of the home is a stunning kitchen with an expansive island, walk-in pantry, and ample prep space perfect for casual family dinners or sophisticated entertaining. The great room, anchored by a sleek two-way gas fireplace, flows seamlessly into a custom den or home office overlooking the backyard and mature trees ideal for quiet mornings or focused work. A formal dining room at the front of the home provides a graceful setting for special gatherings. Upstairs, the primary suite offers the serenity of a private retreat with a generous walk-in closet and a spa-inspired ensuite. Three additional bedrooms and a beautifully appointed main bath offer comfort and space for family or guests. The fully finished walk-out lower level is where the lifestyle truly shines featuring a spacious rec room with custom built-ins, a second fireplace, an eye-catching wet bar, and a full bath. The layout is perfect for entertaining, unwinding, or accommodating multi-generational living. Step into your own backyard paradise: a saltwater inground pool, bubbling hot tub, elegant gazebo, ambient lighting, and lush landscaping all designed for privacy, leisure, and unforgettable summer evenings. Practicality meets polish with a triple-car garage outfitted with two hydraulic lifts offering space for five vehicles and a 6-car driveway for guests. Every element of this home balances luxury, functionality, and lifestyle with ease. (id:63267)
Home overview
- Cooling Central air conditioning
- Heat source Natural gas
- Heat type Forced air
- Has pool (y/n) Yes
- Sewer/ septic Sanitary sewer
- # total stories 2
- Fencing Fully fenced
- # parking spaces 9
- Has garage (y/n) Yes
- # full baths 4
- # total bathrooms 4.0
- # of above grade bedrooms 5
- Has fireplace (y/n) Yes
- Subdivision Ilderton
- Directions 1648778
- Lot desc Landscaped
- Lot size (acres) 0.0
- Listing # X12198568
- Property sub type Single family residence
- Status Active
- 2nd bedroom 3.84m X 4.13m
Level: 2nd - Primary bedroom 4.28m X 5.18m
Level: 2nd - 3rd bedroom 3.84m X 3.66m
Level: 2nd - Bedroom 3.83m X 4.14m
Level: 2nd - Other 3.63m X 4.24m
Level: Lower - Other 3.3m X 2.3m
Level: Lower - Other 1.6m X 2.4m
Level: Lower - Family room 5.9m X 7.5m
Level: Lower - 4th bedroom 3.5m X 3.92m
Level: Lower - Kitchen 4.03m X 4.3m
Level: Main - Dining room 3.69m X 4.66m
Level: Main - Den 5.78m X 3m
Level: Main - Living room 5.96m X 4.44m
Level: Main - Foyer 3.12m X 4.63m
Level: Main
- Listing source url Https://www.realtor.ca/real-estate/28421051/307-songbird-lane-middlesex-centre-ilderton-ilderton
- Listing type identifier Idx

$-3,732
/ Month











