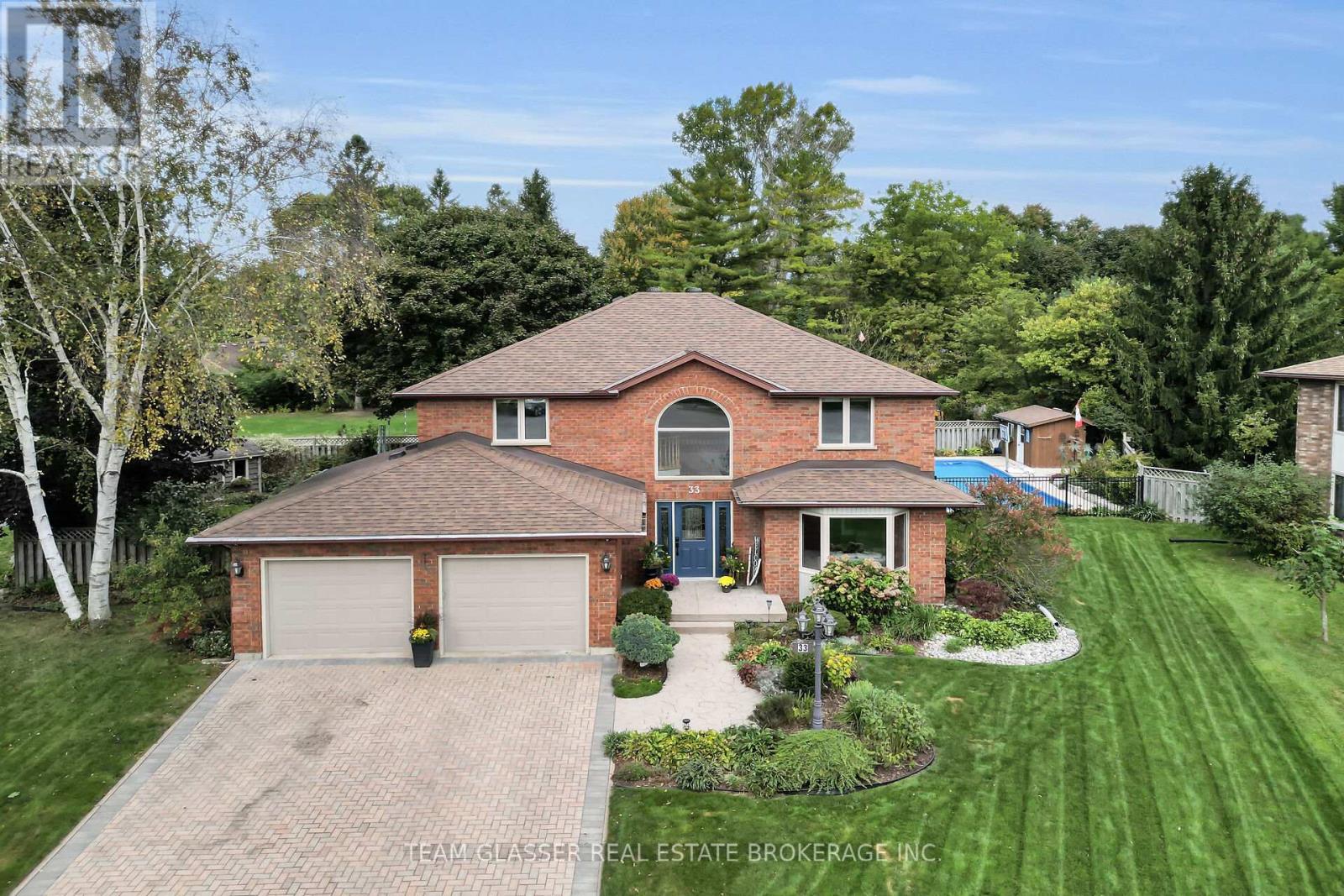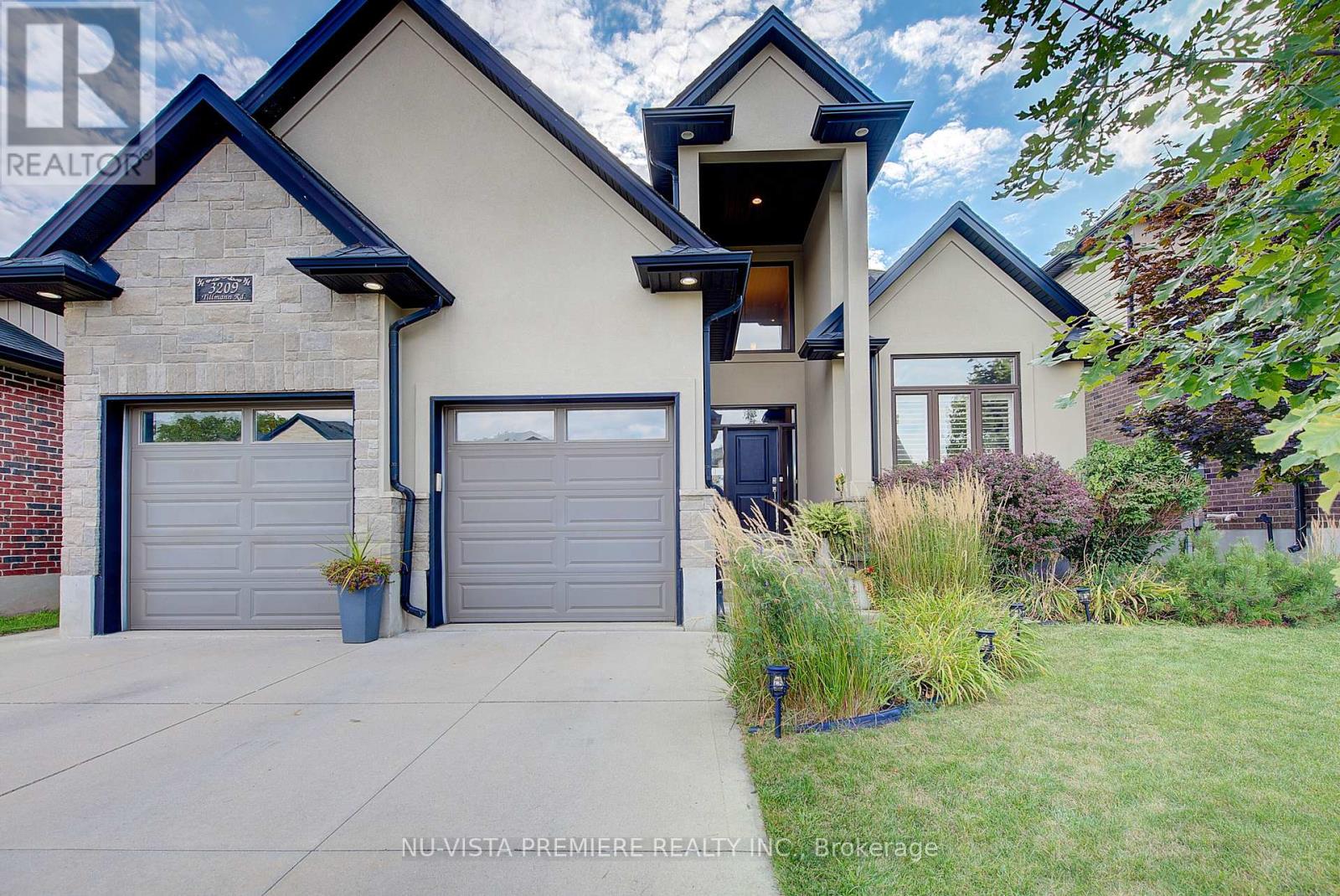- Houseful
- ON
- Middlesex Centre Delaware Town
- N0L
- 33 Hillcrest Ct

33 Hillcrest Ct
33 Hillcrest Ct
Highlights
Description
- Time on Houseful43 days
- Property typeSingle family
- Median school Score
- Mortgage payment
Rare opportunity in the heart of Delaware! Nestled on a peaceful cul-de-sac, this spacious two-storey home has pride of ownership shining throughout every detail. With a long list of updates already completed it's a perfect fit for your growing family. The backyard oasis is highlighted by an expansive inground and heated salt water pool, pool shed with two-piece bathroom, large deck, and an additional storage shed, all while being surrounded by stunning perennial gardens. As you enter the home you are greeted by an inviting foyer filled with natural light that flows seamlessly into the main floor. The kitchen boasts beautiful maple cabinets, granite countertops, a breakfast bar, and an additional eat-in area. Attached is the open style cozy family room, complete with a stunning stone natural gas fireplace. The adjacent dining room and formal living room set the stage for hosting guests, along with the updated mudroom/laundry area and powder room, this home is ready for any occasion! Upstairs you'll find three spacious bedrooms that offer ample closet space and two beautifully renovated bathrooms with granite countertops. Highlighted by the primary suite which features a luxurious ensuite bathroom with heated floor, an oversized walk-in closet and a versatile bonus space that is perfect for a home office. As you venture down to the basement, you'll be greeted by an impressive home theatre equipped with built-in speakers and surround sound. The stone bar and fireplace adds even more luxury to this updated space. Did I mention the basement also features yet another finished living area and a fourth bedroom? Recent updates include: windows (2015), stone fireplace (2017), roof shingles (2013), pool liner (2015), pump motor (2023), new salt cell (2024) and many more! This is an incredible opportunity to own a piece of Delaware's charm. You'll enjoy the benefits of a tight-knit community with easy access to schools, parks, and local amenities. Don't miss out! (id:55581)
Home overview
- Cooling Central air conditioning
- Heat source Natural gas
- Heat type Forced air
- Has pool (y/n) Yes
- Sewer/ septic Septic system
- # total stories 2
- Fencing Fenced yard
- # parking spaces 6
- Has garage (y/n) Yes
- # full baths 2
- # half baths 1
- # total bathrooms 3.0
- # of above grade bedrooms 4
- Subdivision Delaware town
- Lot desc Landscaped
- Lot size (acres) 0.0
- Listing # X12304858
- Property sub type Single family residence
- Status Active
- 3rd bedroom 4.65m X 4.14m
Level: 2nd - Primary bedroom 5.79m X 3.53m
Level: 2nd - 2nd bedroom 4.65m X 4.14m
Level: 2nd - Office 7.09m X 2.92m
Level: 2nd - 4th bedroom 5.08m X 3.35m
Level: Basement - Games room 7.85m X 3.96m
Level: Basement - Dining room 3.58m X 4.78m
Level: Main - Family room 6.17m X 4.39m
Level: Main - Kitchen 5.26m X 3.48m
Level: Main - Other 3.78m X 2.9m
Level: Main - Living room 3.58m X 5.99m
Level: Main
- Listing source url Https://www.realtor.ca/real-estate/28647809/33-hillcrest-court-middlesex-centre-delaware-town-delaware-town
- Listing type identifier Idx

$-2,867
/ Month












