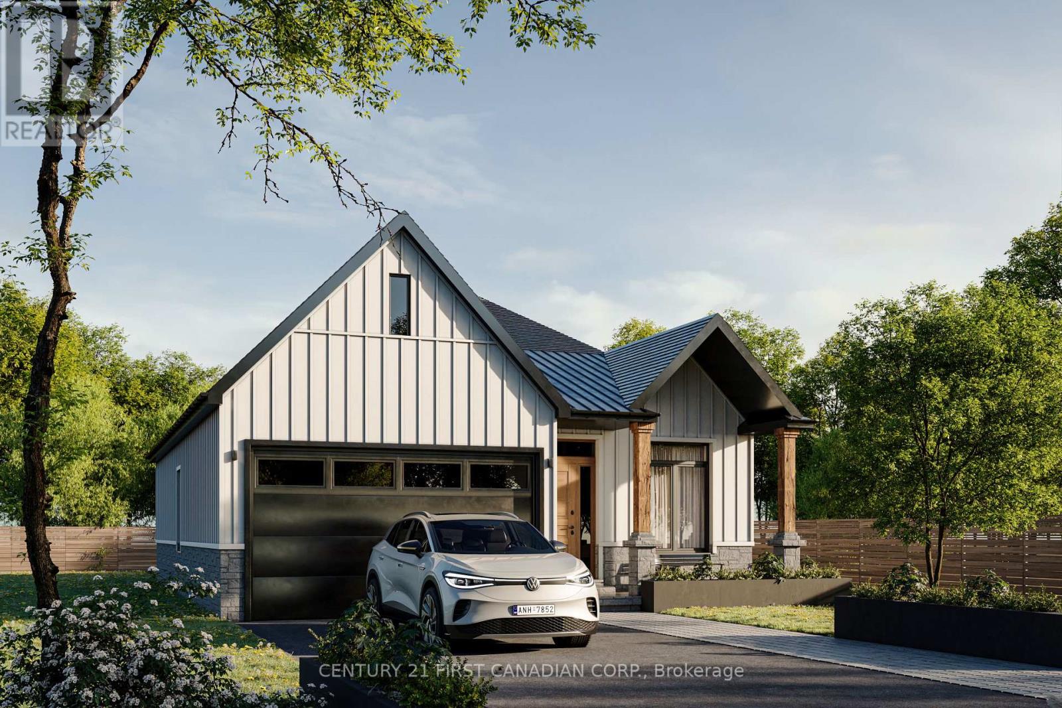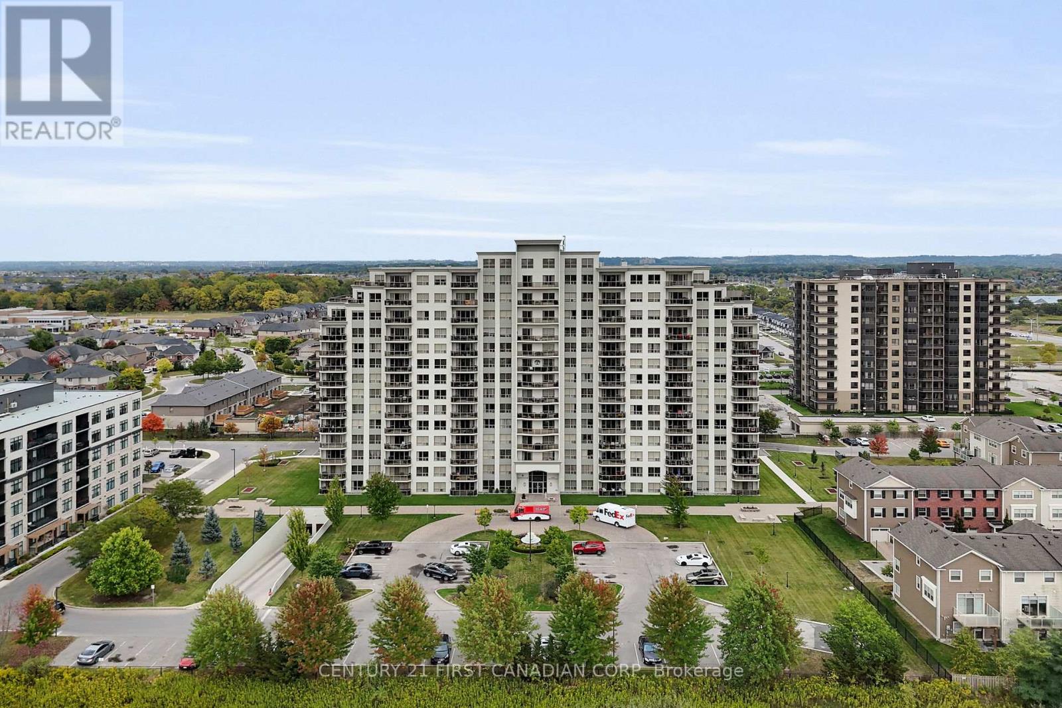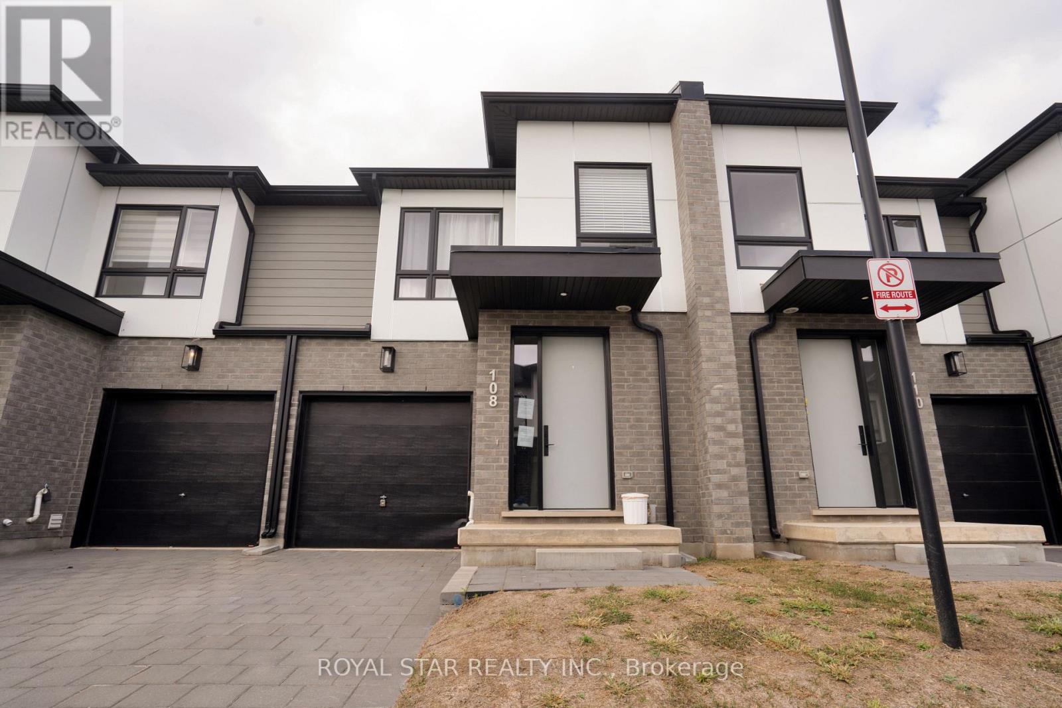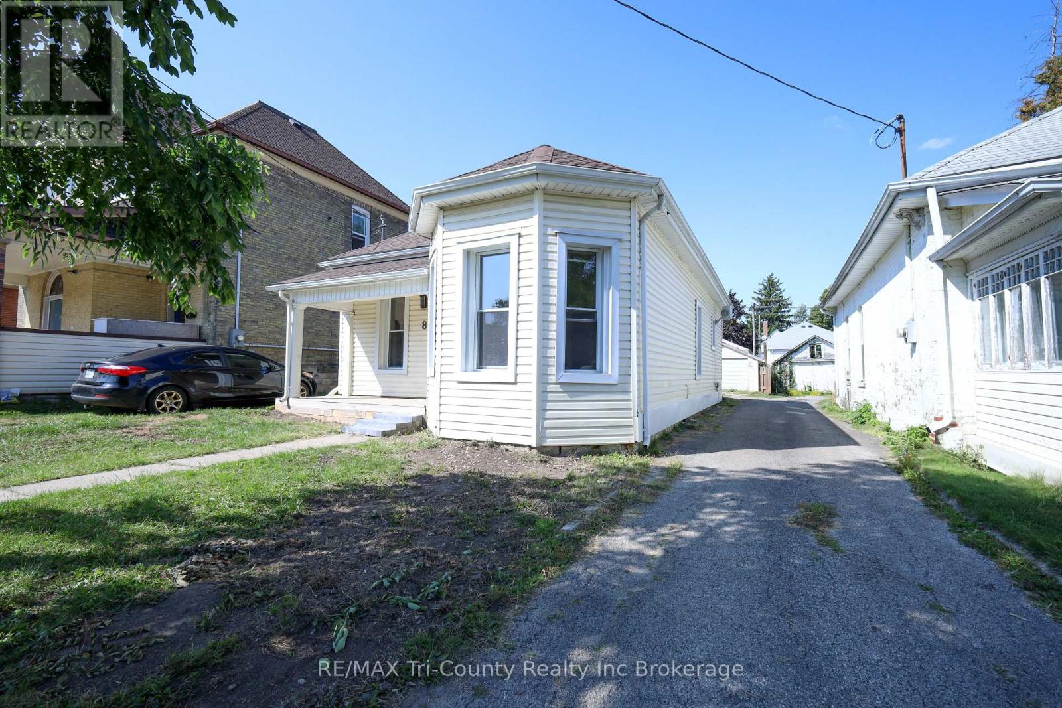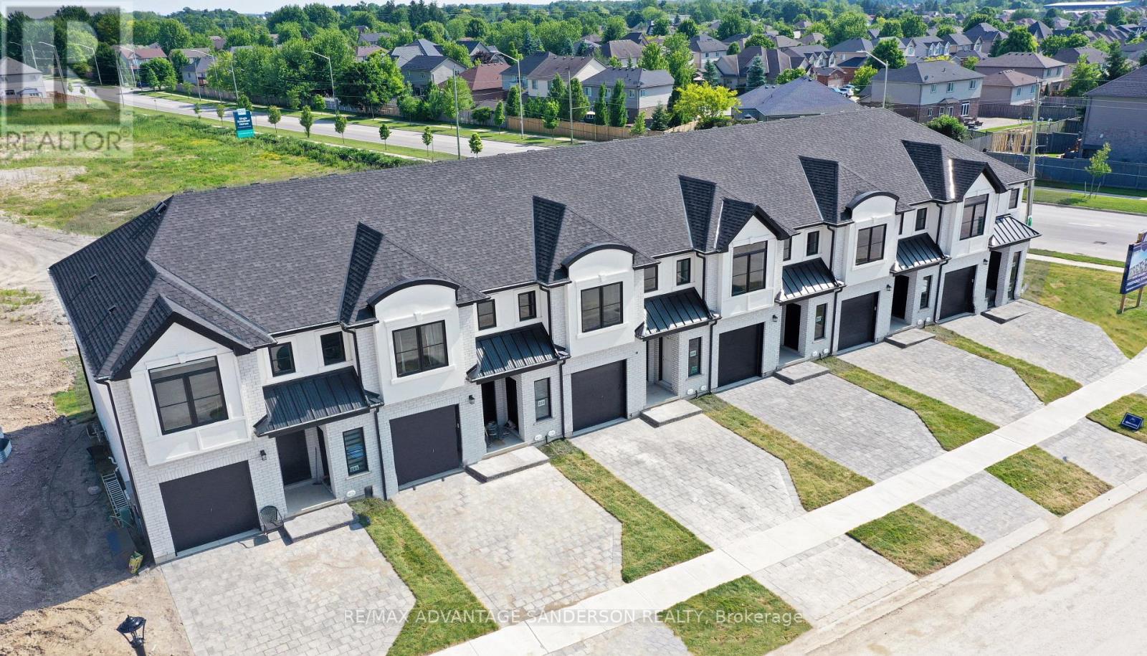- Houseful
- ON
- Middlesex Centre
- Kilworth Heights
- 37 Baron Cres
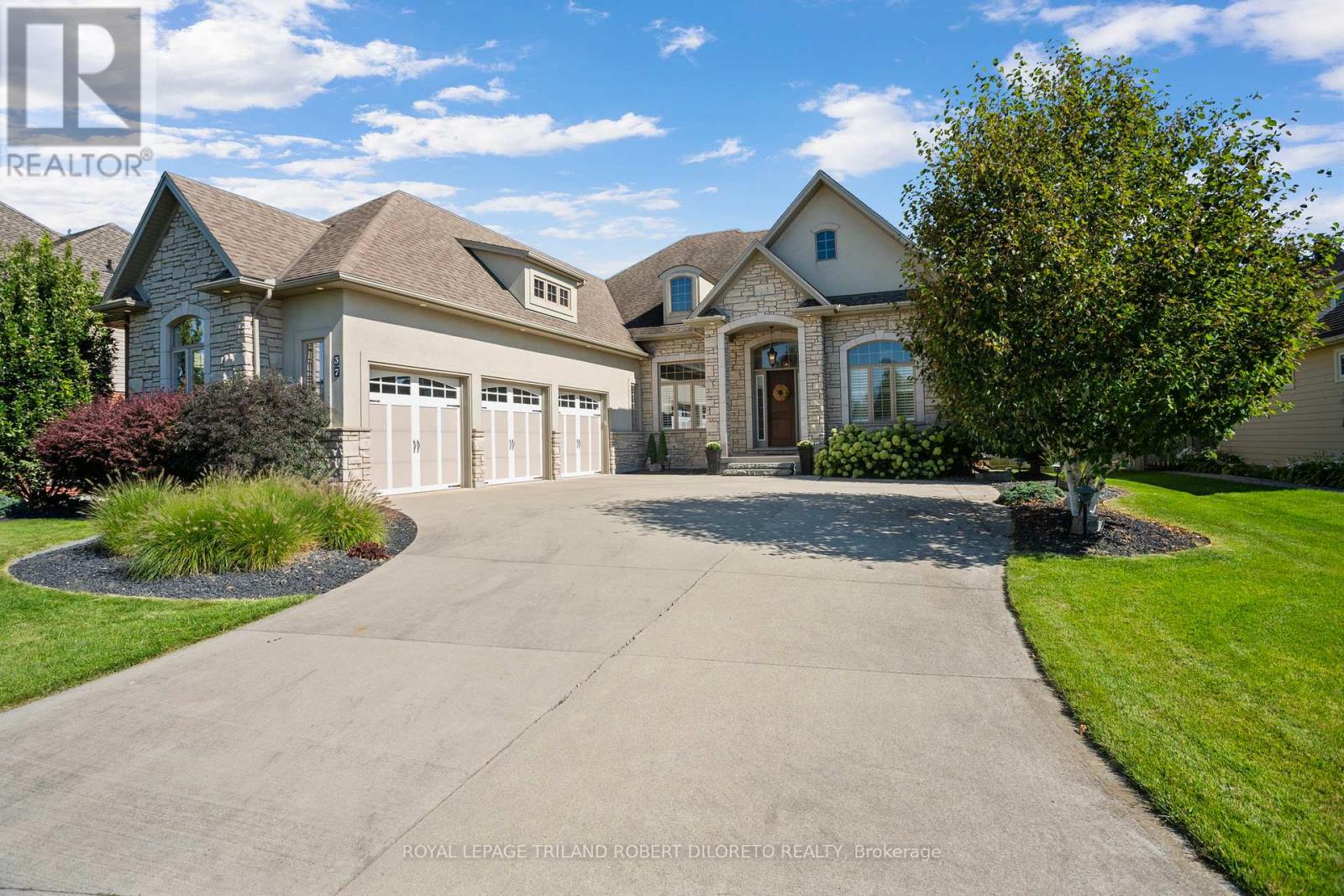
Highlights
Description
- Time on Housefulnew 33 hours
- Property typeSingle family
- StyleBungalow
- Neighbourhood
- Median school Score
- Mortgage payment
One of the most beautiful homes in Kilworth! Convenience of one floor living + total wow factor throughout this sprawling 3+2 BRM, 3.5 BA custom built (2009) executive w/finished lower, triple garage + extensive list of features & updates all on a large lot in established neighbourhood of custom executive homes on huge lots--no cookie cutter homes here! Features: Grand curb appeal w/multi-car concrete drive, stone & stucco front elevation w/stately covered front entry; stunning open concept main floor layout; elegant neutral decor w/custom millwork & upgraded trim throughout main; gleaming cherry wood floors & tile on main; oversized windows; 'California' shutters; 8ft doors on main; 10 & 12ft ceilings on main + breathtaking living room w/15ft barrel vaulted ceiling, stone fireplace & all highlighted by magnificent window w/remote controlled blinds; beautifully updated kitchen boasts classic white cabinets w/ceiling height uppers, Cambria quartz counters, backsplash, contrasting wood island, quality appliances (refrigerator 2023, dishwasher 2024), coffee bar breakfast area w/remote controlled blinds & access to deck; formal dining room; spacious mudroom (with laundry potential); 3 generously sized bedrooms include luxurious primary bedroom w/5pc ensuite (in-floor heat) + access to covered deck; a 4pc family bath & 2 pc powder room complete the main floor; the finished lower level is accessed by graceful curved staircase & boasts massive family room w/fireplace, games area & wet bar, 2 bedrooms, 4pc bath (in-floor heat), plenty of storage & basement access to garage; the meticulously maintained exterior is serviced by in-ground sprinkler system and the fenced rear yard is simply breathtaking with beautiful landscaping, fabulous covered concrete deck w/BBQ gas line and awesome stamped concrete patio with "HYDROPOOL" hot tub (2022), large garden shed + much more! Steps to park w/tennis courts & playground, Thames River trails + myriad of services in Kilworth/Komoka! (id:63267)
Home overview
- Cooling Central air conditioning
- Heat source Natural gas
- Heat type Forced air
- Sewer/ septic Sanitary sewer
- # total stories 1
- Fencing Fully fenced
- # parking spaces 7
- Has garage (y/n) Yes
- # full baths 3
- # half baths 1
- # total bathrooms 4.0
- # of above grade bedrooms 5
- Has fireplace (y/n) Yes
- Subdivision Kilworth
- Directions 2127516
- Lot desc Landscaped, lawn sprinkler
- Lot size (acres) 0.0
- Listing # X12471509
- Property sub type Single family residence
- Status Active
- Laundry 2.78m X 2.63m
Level: Lower - Bedroom 4.09m X 3.5m
Level: Lower - Utility 5.89m X 3.76m
Level: Lower - Bedroom 3.31m X 3.28m
Level: Lower - Other 4.93m X 3.03m
Level: Lower - Recreational room / games room 10.72m X 13.4m
Level: Lower - Eating area 4.28m X 2.43m
Level: Main - Primary bedroom 6.44m X 4.28m
Level: Main - Dining room 4.29m X 4.24m
Level: Main - Kitchen 4.92m X 4.3m
Level: Main - Living room 7.01m X 4.92m
Level: Main - Bedroom 3.38m X 3.36m
Level: Main - Bedroom 3.72m X 3.37m
Level: Main
- Listing source url Https://www.realtor.ca/real-estate/29009079/37-baron-crescent-middlesex-centre-kilworth-kilworth
- Listing type identifier Idx

$-4,000
/ Month






