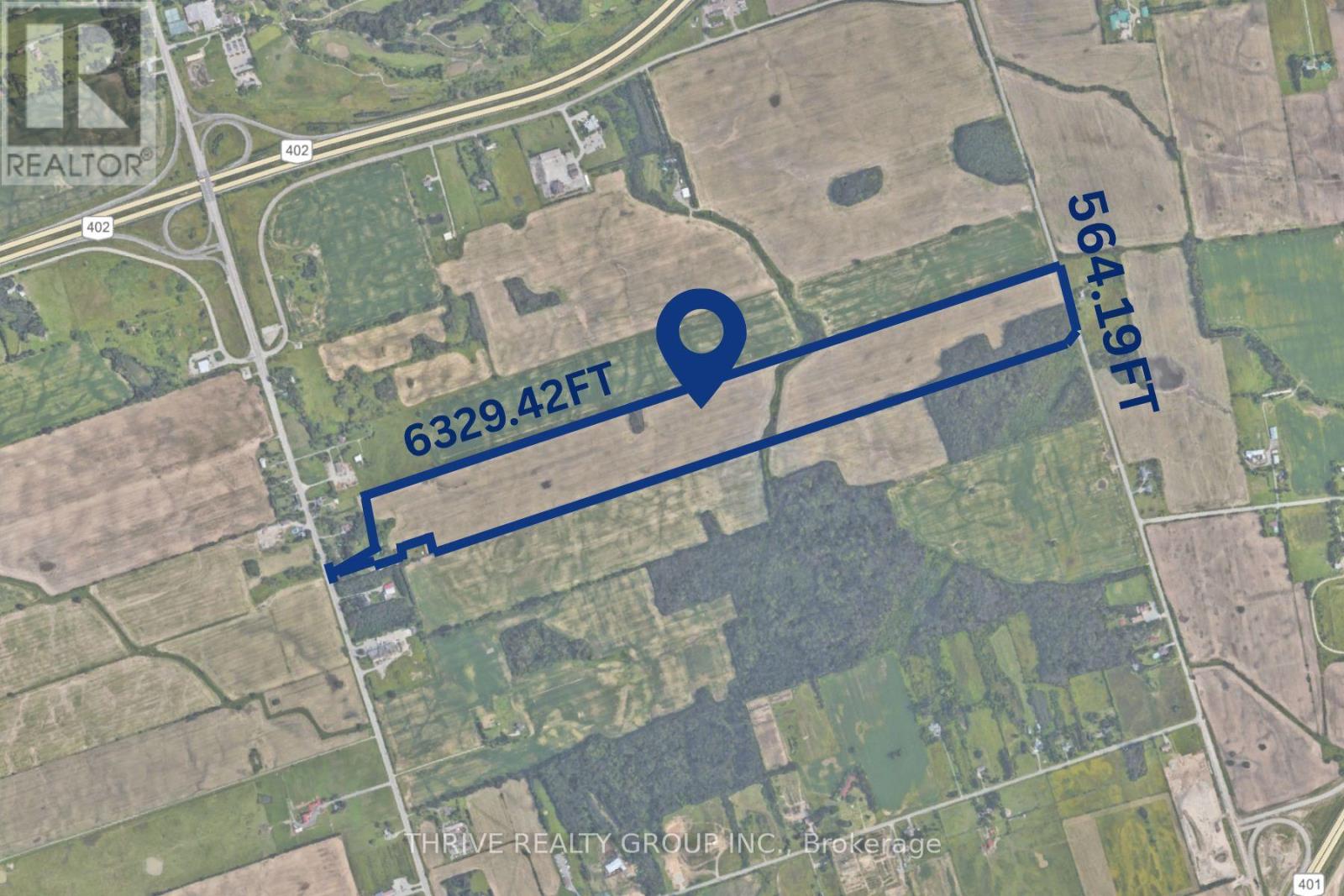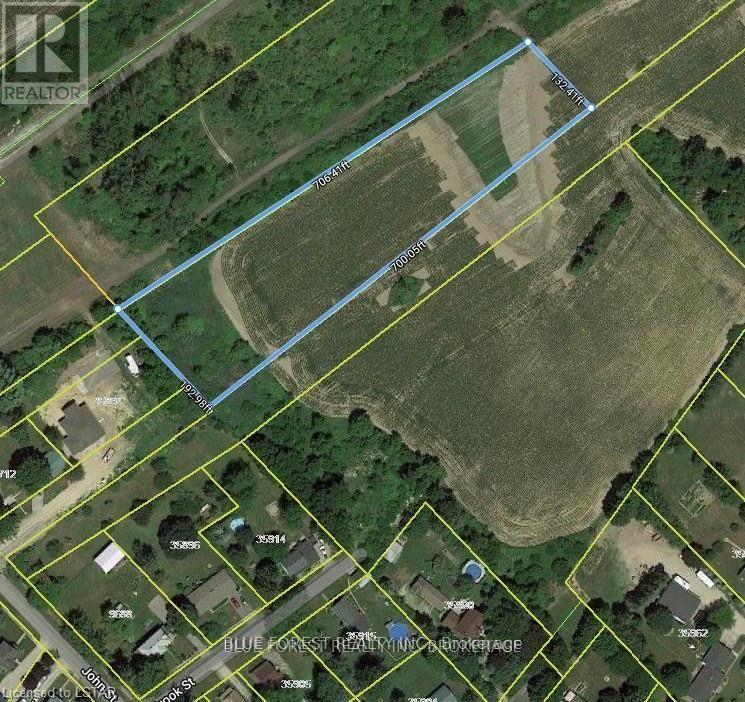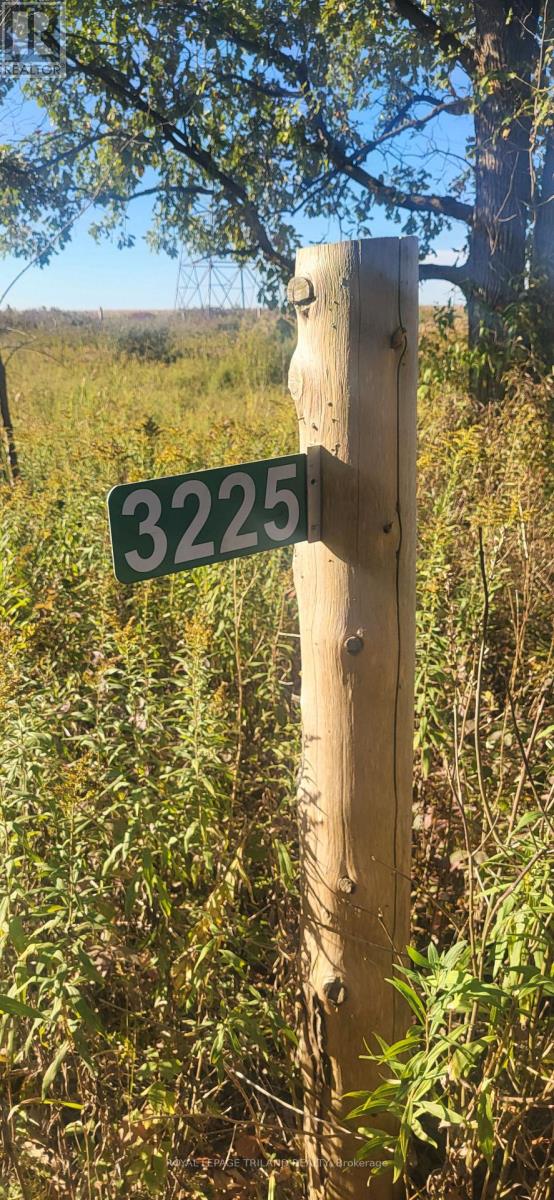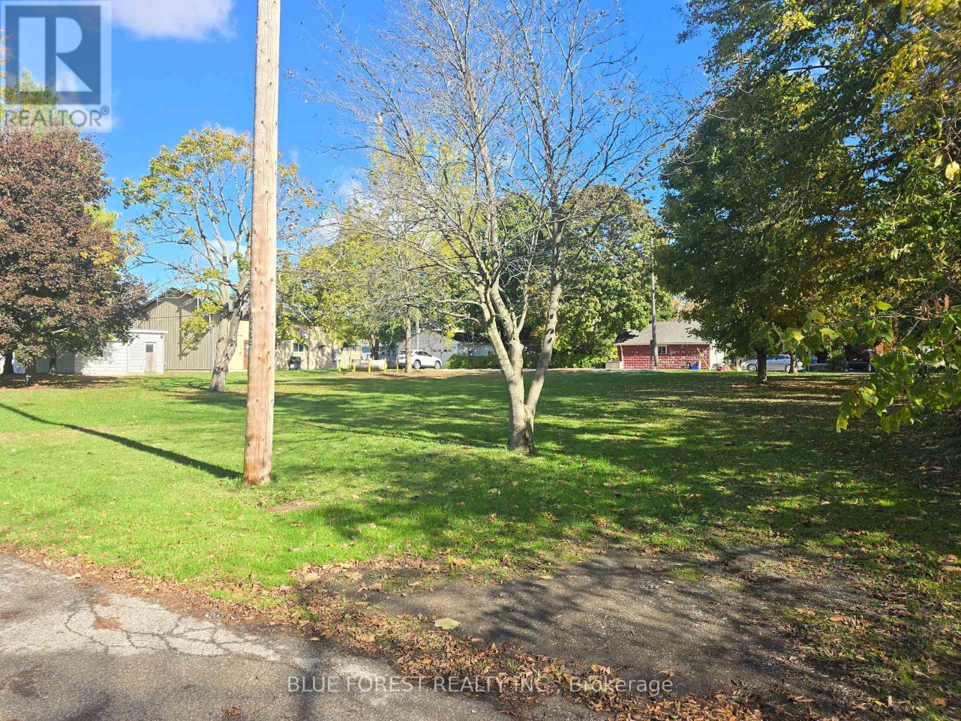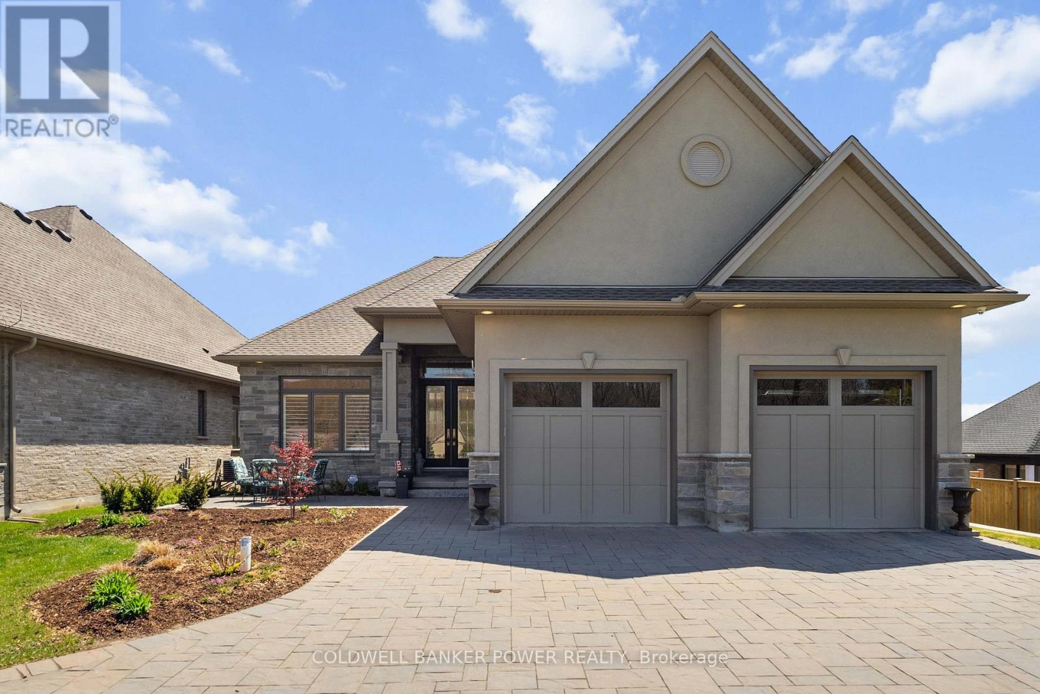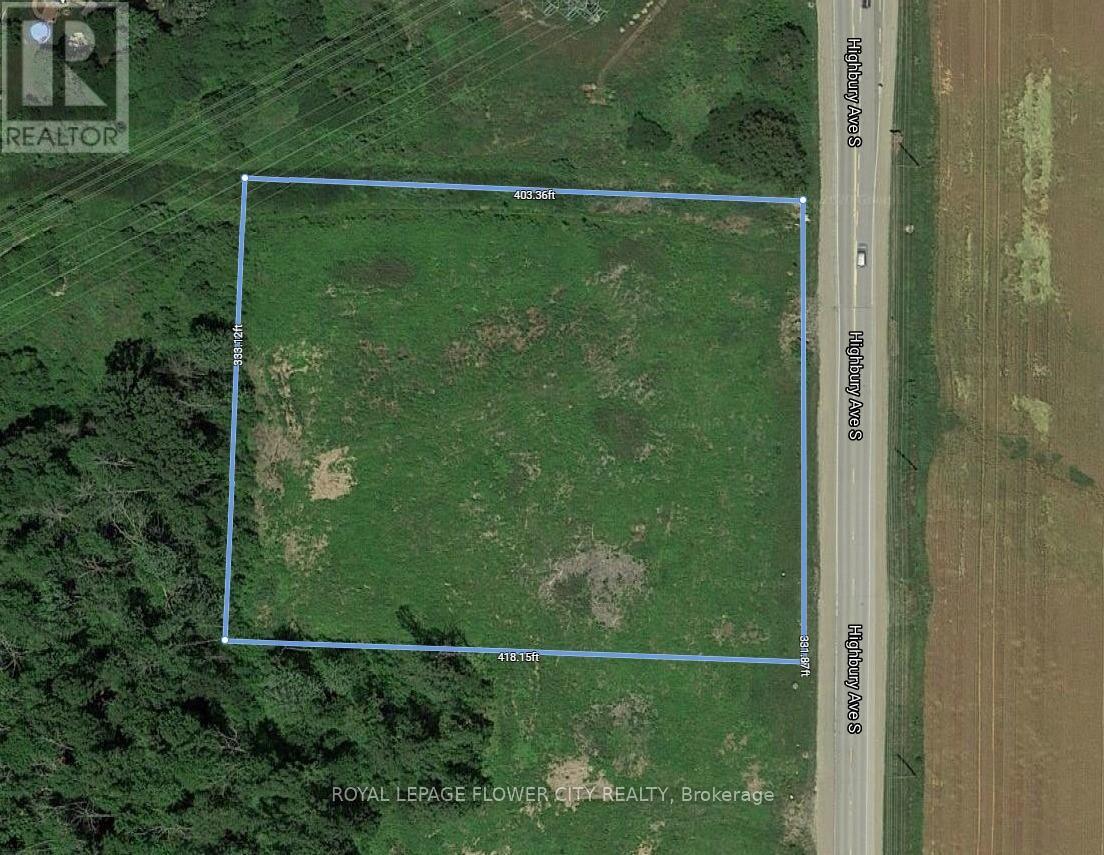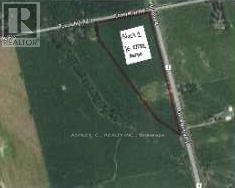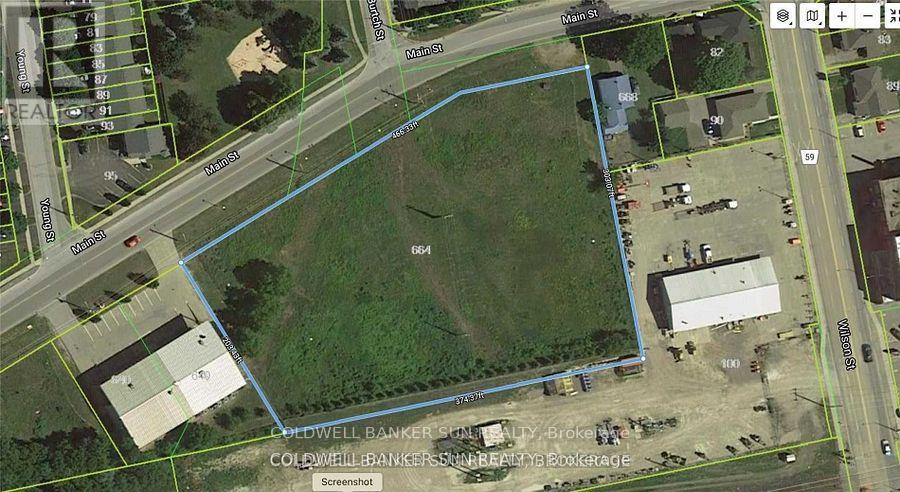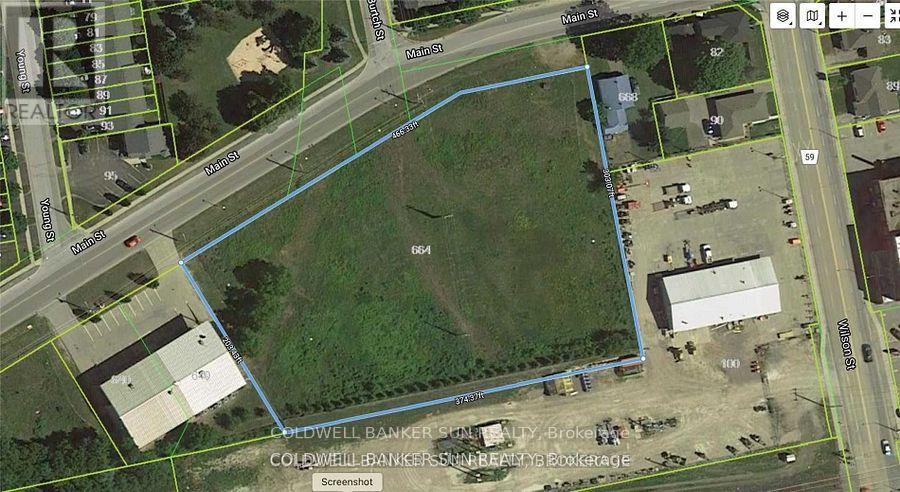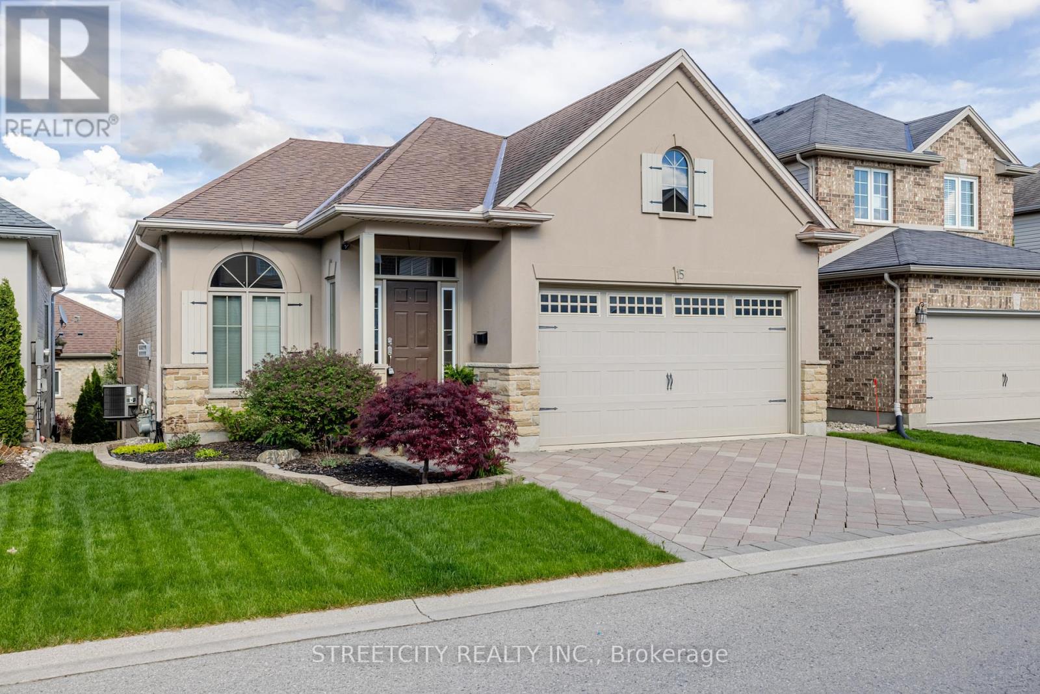- Houseful
- ON
- Middlesex Centre
- N0L
- 432 9861 Glendon Dr
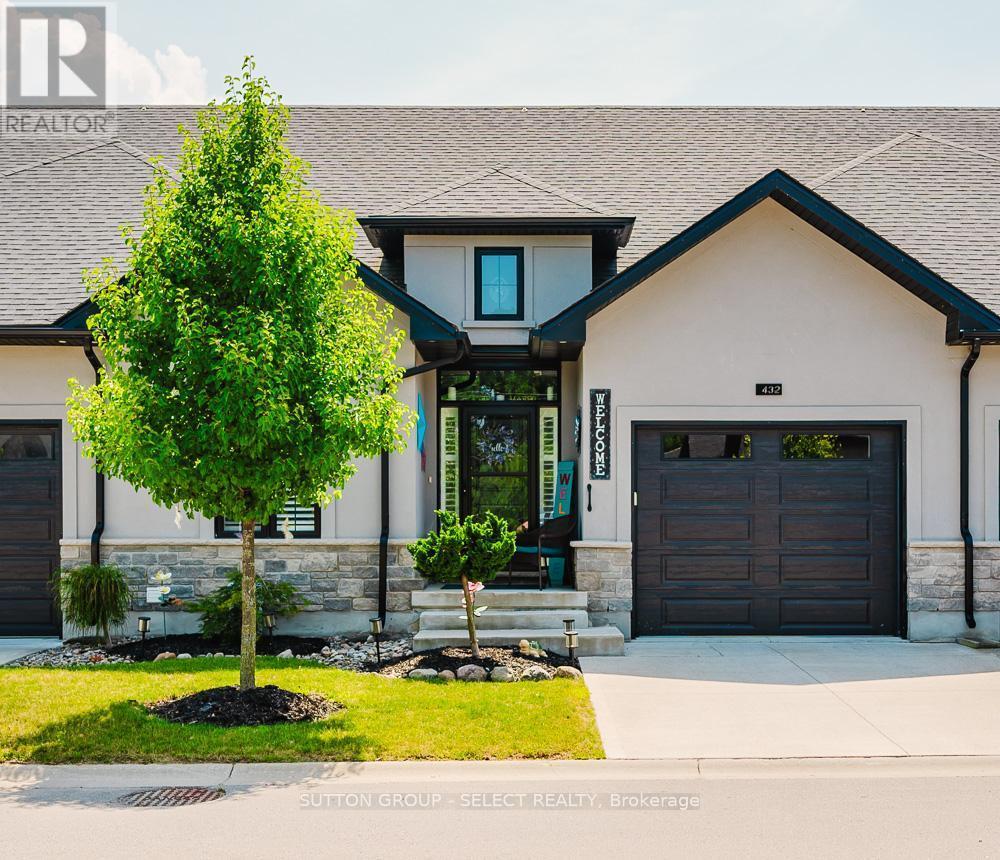
Highlights
Description
- Time on Houseful85 days
- Property typeVacant land
- StyleBungalow
- Median school Score
- Mortgage payment
Meticulously maintained 4-bed, 3-bath ranch-style condo-only five years old and showing like new. Exceptionally clean and move-in ready, maintained to pristine standards throughout. Engineered hardwood floors add warmth and durability across the main living areas. Spacious open-plan living room, anchored by a gas fireplace-ideal for cozy gatherings. Chef's kitchen with oversized island, perfect for meal prep or casual entertaining. Calacatta quartz countertops offer a sleek, high-end touch. Built-in dishwasher and ample cabinetry combine style with practicality. The large primary bedroom features a beautiful ensuite and walk-in closet. There is an additional bedroom and a 4 piece bathroom on the main level. + two additional bedrooms, bathroom and family room on the lower level, ideal for guests, multigenerational living, or a quiet home office space. Beautiful wood deck flows to a stone patio, offering generous entertaining space. The owner has spent an additional $40,000 plus on upgrades including storm door, deck awning, Profession Frigidaire refrigerator. Power-operated awning covers the deck for shade and comfort, rain or shine. Attached garage with inside entry, featuring an auto-opening door-providing convenience and security. Low monthly condo fees, $120, keeping ongoing costs highly affordable. This thoughtfully designed unit delivers luxury finishes, smart living spaces, and impeccable upkeep at a remarkable value. It's an opportunity to own a spacious, modern layout with 4 bedrooms and 3 full baths plus a lower-level bonus family room. Perfect for families, downsizers, or anyone seeking flexibility, comfort, and ease of living. Offering a modern design, generous living space, and low fees make this home a great value. (id:63267)
Home overview
- Cooling Central air conditioning
- Heat source Natural gas
- Heat type Forced air
- # total stories 1
- Fencing Fenced yard
- # parking spaces 2
- Has garage (y/n) Yes
- # full baths 3
- # total bathrooms 3.0
- # of above grade bedrooms 4
- Has fireplace (y/n) Yes
- Community features Pet restrictions
- Subdivision Komoka
- Lot size (acres) 0.0
- Listing # X12310584
- Property sub type Land
- Status Active
- 3rd bedroom 3.7m X 2.93m
Level: Lower - 4th bedroom 5.3m X 2.64m
Level: Lower - Family room 5.61m X 4.45m
Level: Lower - Primary bedroom 4.38m X 3.47m
Level: Main - Dining room 3.4m X 2.84m
Level: Main - Mudroom 1.91m X 1.65m
Level: Main - Kitchen 3.4m X 2.69m
Level: Main - Living room 5.53m X 5.06m
Level: Main - Foyer 5.14m X 1.94m
Level: Main - 2nd bedroom 3.84m X 3.08m
Level: Main
- Listing source url Https://www.realtor.ca/real-estate/28660168/432-9861-glendon-drive-middlesex-centre-komoka-komoka
- Listing type identifier Idx

$-1,771
/ Month

