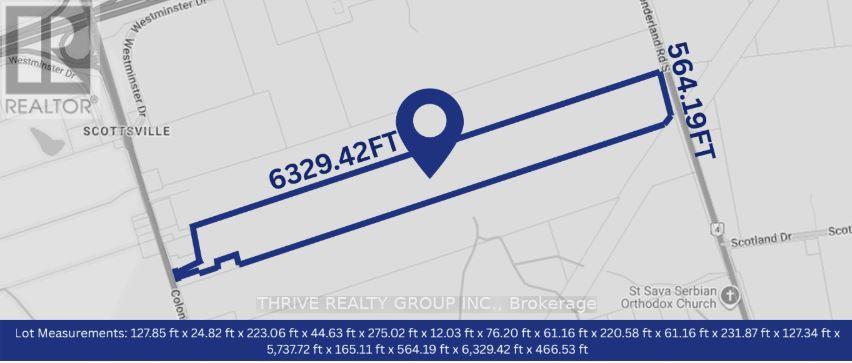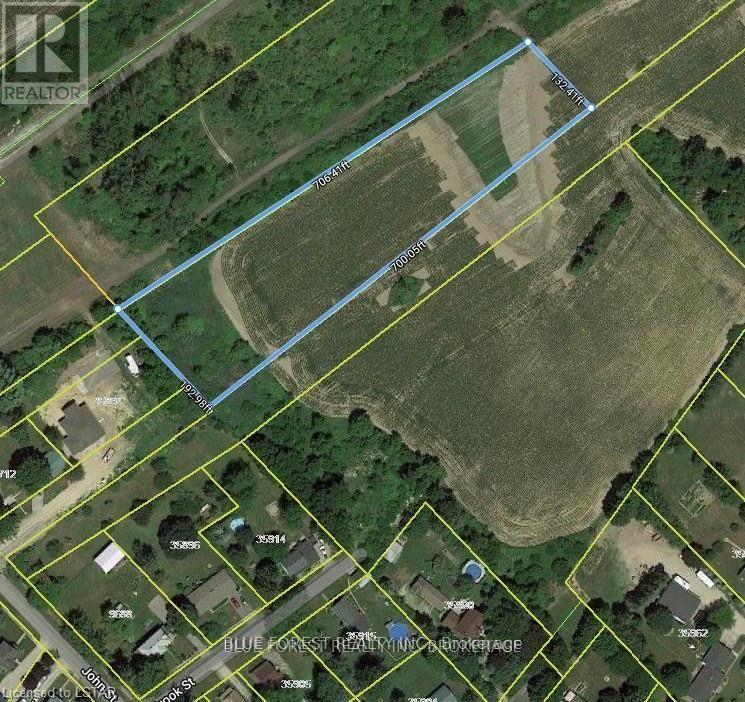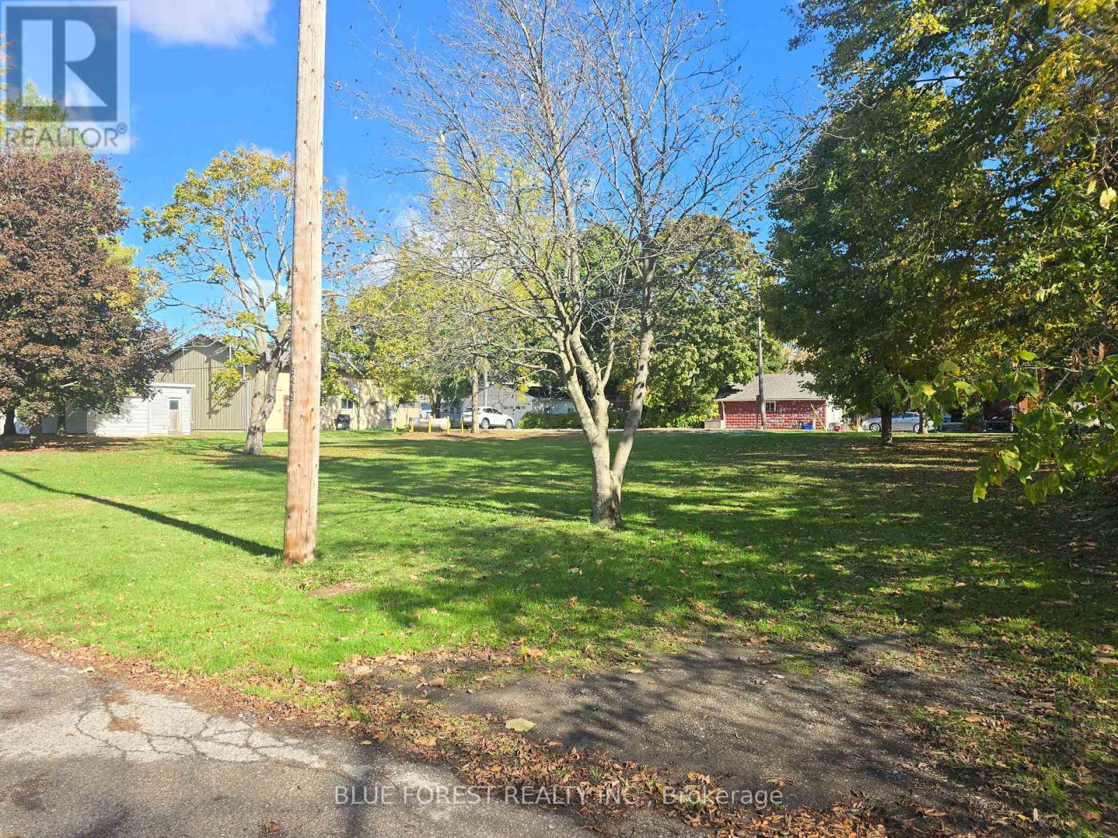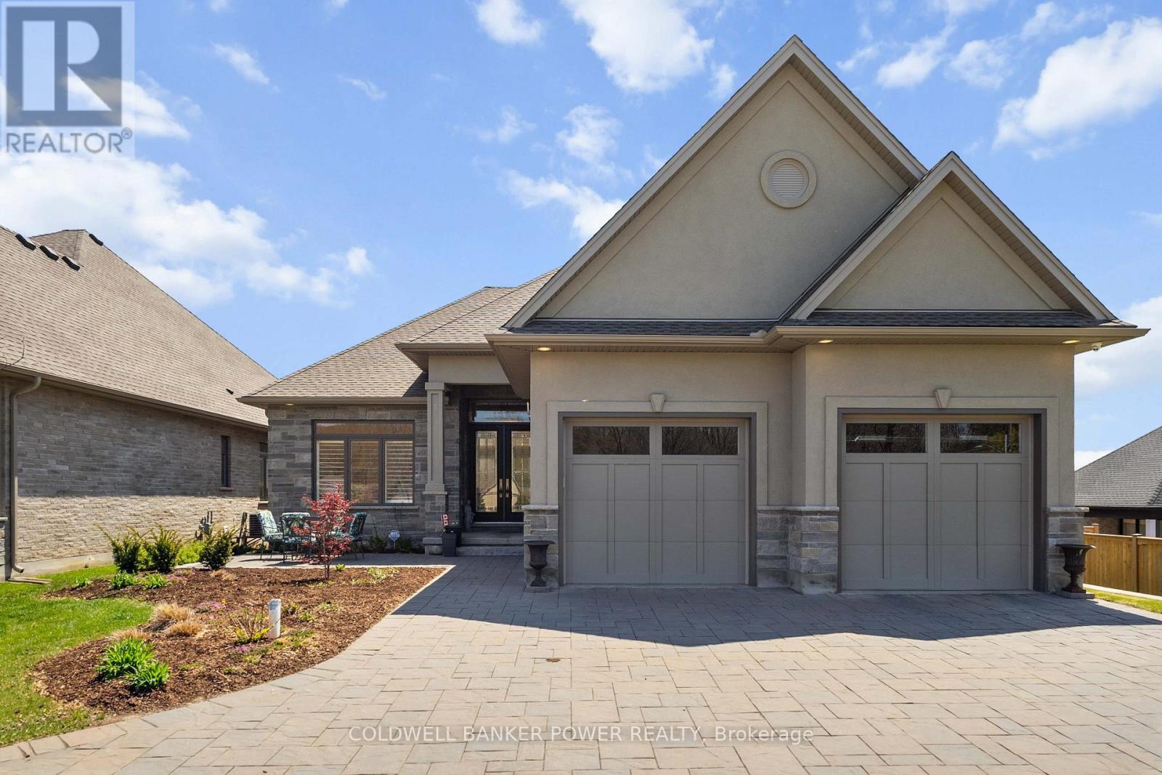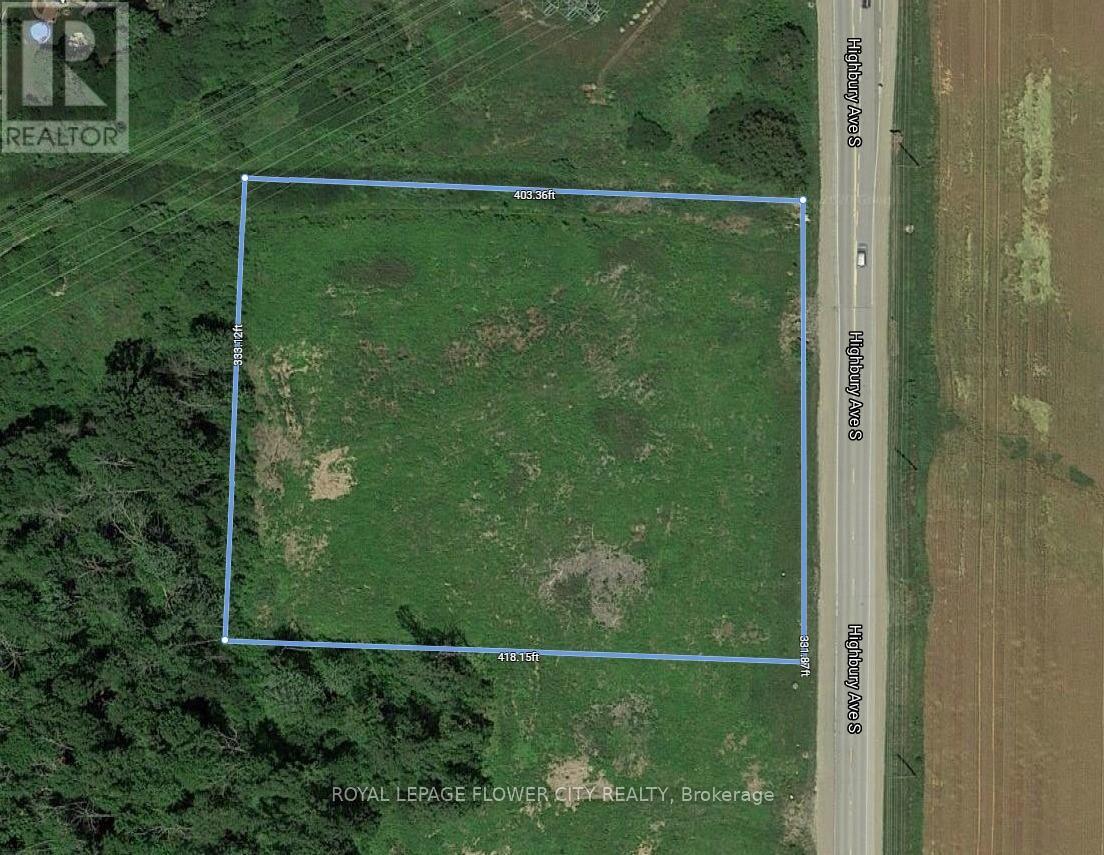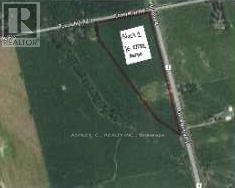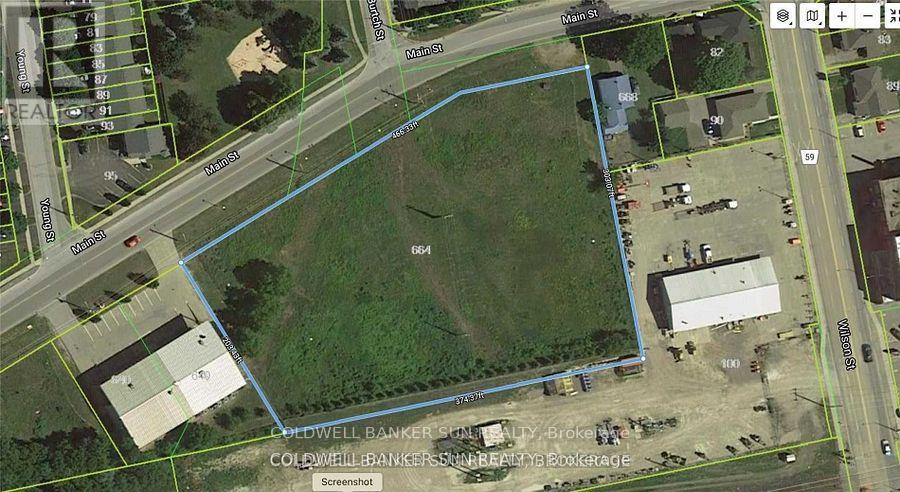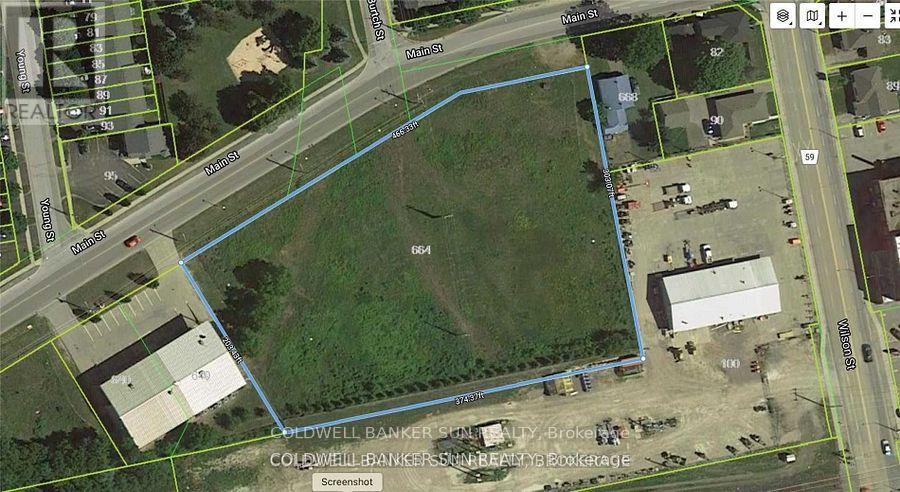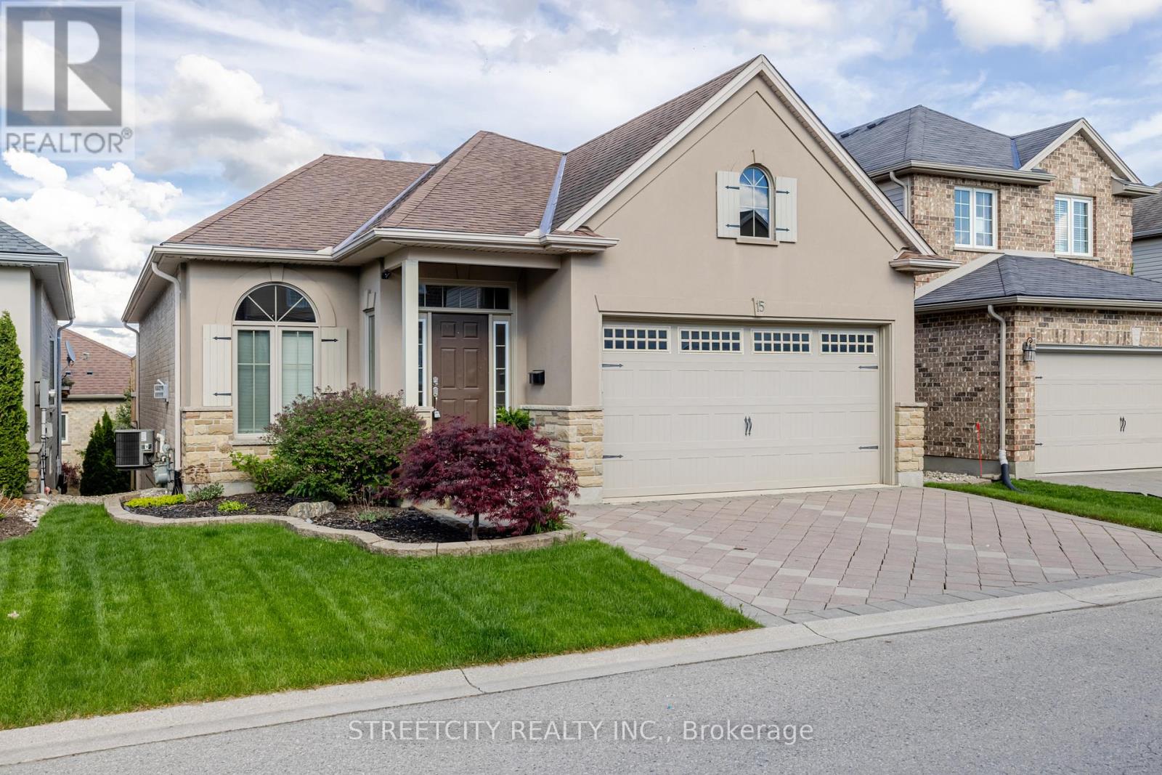- Houseful
- ON
- Middlesex Centre
- Kilworth Heights
- 25 383 Daventry Way
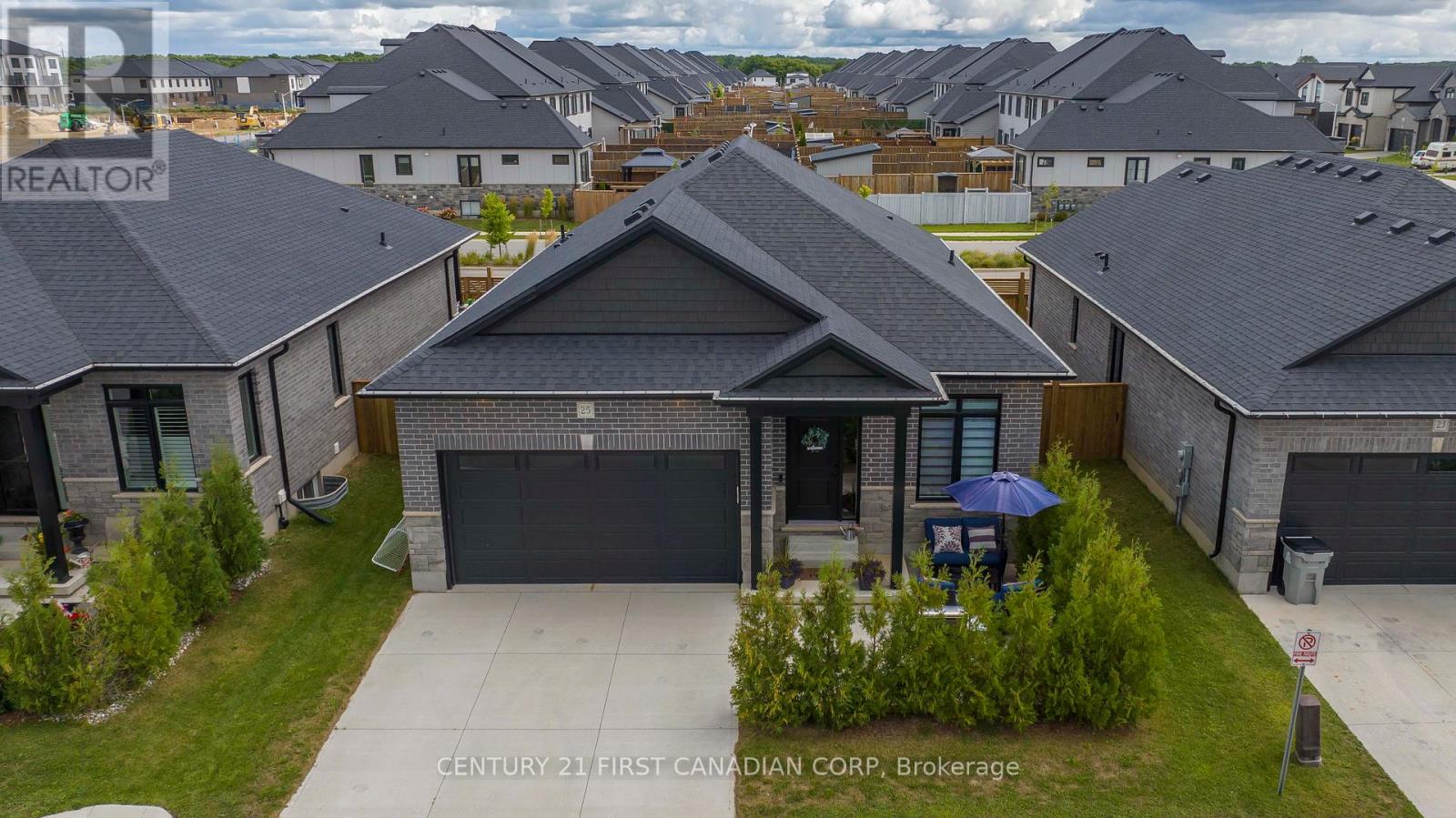
Highlights
Description
- Time on Houseful20 days
- Property typeVacant land
- Neighbourhood
- Median school Score
- Mortgage payment
Welcome to this stunning fully finished bungalow offering over 2,600 sq ft of beautifully designed living space. Built in 2022, this home combines modern elegance with functional comfort perfect for families, downsizers, or anyone seeking stylish, single-level living with extra room to spare. 2+2 spacious bedrooms and 3 full bathrooms. Bright, open-concept main floor with 9-foot ceilings, Gourmet kitchen with quartz countertops and premium finishes, and engineered hardwood flooring throughout main living areas. Cozy linear fireplace - a perfect focal point for the living room. Double car garage with concrete driveway. Durable and timeless stone & brick exterior for lasting curb appeal. Downstairs, you'll find a fully finished lower level with two additional bedrooms, a full bath, and a large rec room - ideal for entertaining, hosting guests, or creating a home office or gym. Kilworth is a growing community located just west of London, offering residents a blend of peaceful country living with close proximity to urban conveniences and outdoor recreation. Don't miss your chance to own this move-in-ready gem! (id:63267)
Home overview
- Cooling Central air conditioning
- Heat source Natural gas
- Heat type Forced air
- Fencing Fenced yard
- # parking spaces 4
- Has garage (y/n) Yes
- # full baths 3
- # total bathrooms 3.0
- # of above grade bedrooms 4
- Has fireplace (y/n) Yes
- Community features Pet restrictions, school bus
- Subdivision Rural middlesex centre
- Lot size (acres) 0.0
- Listing # X12435233
- Property sub type Land
- Status Active
- Bedroom 4.08m X 3.68m
Level: Lower - Bedroom 3.29m X 3.23m
Level: Lower - Recreational room / games room 5.39m X 7.62m
Level: Lower - Great room 5.36m X 4.48m
Level: Main - Primary bedroom 5.54m X 4.14m
Level: Main - Bedroom 3.23m X 3.29m
Level: Main - Kitchen 3.04m X 4.48m
Level: Main - Dining room 2.77m X 4.48m
Level: Main
- Listing source url Https://www.realtor.ca/real-estate/28930916/25-383-daventry-way-middlesex-centre-rural-middlesex-centre
- Listing type identifier Idx

$-1,941
/ Month

