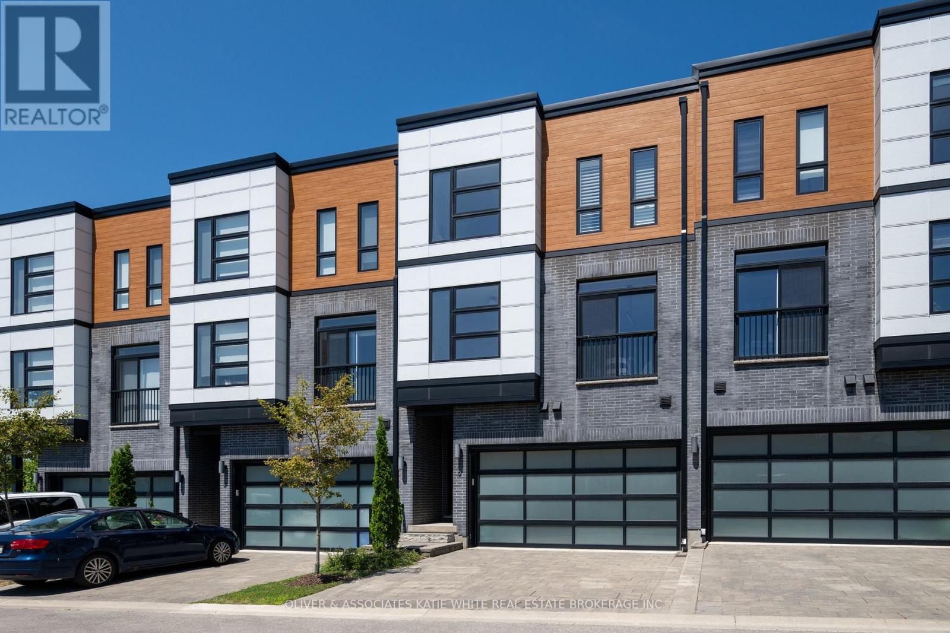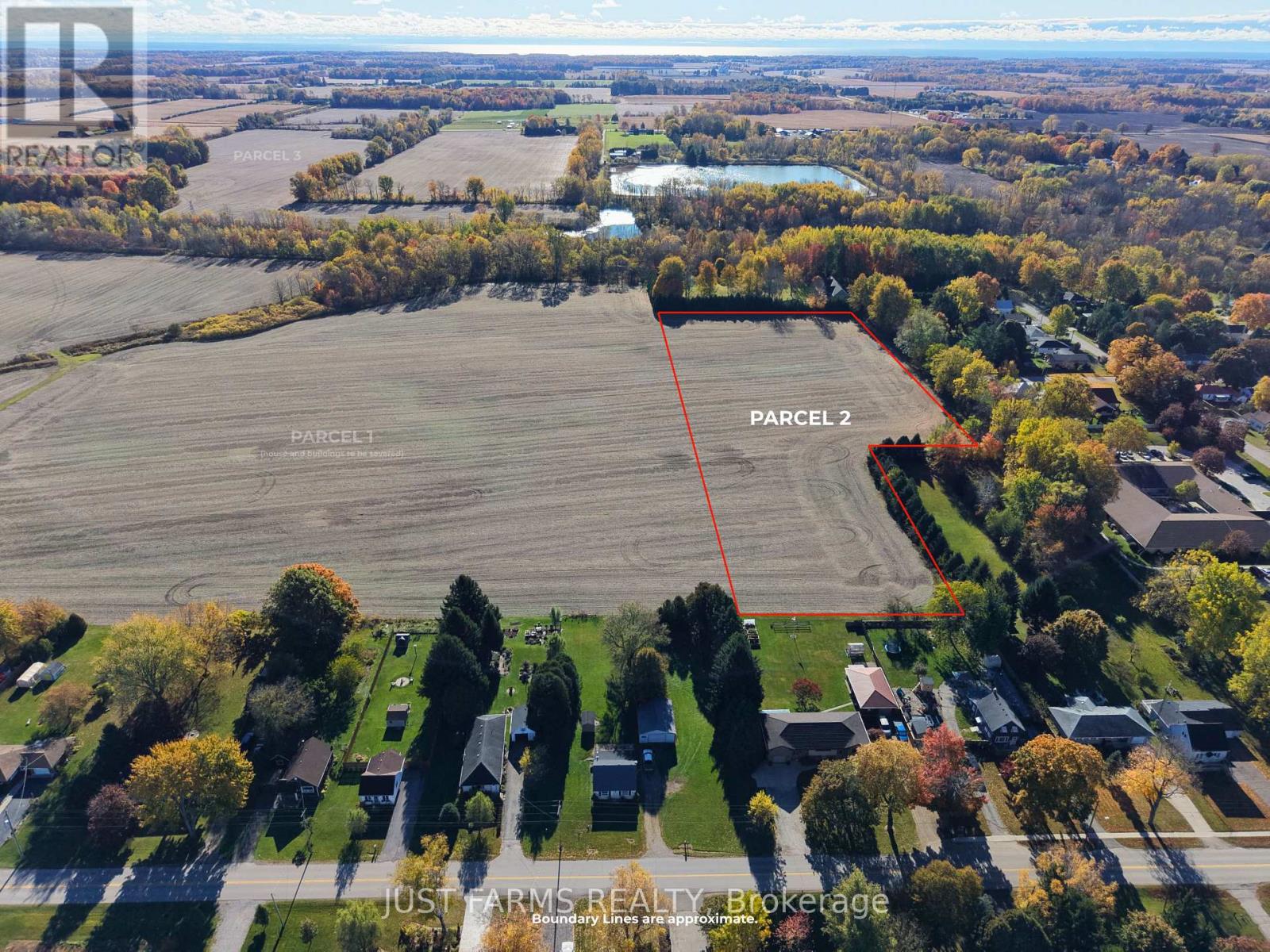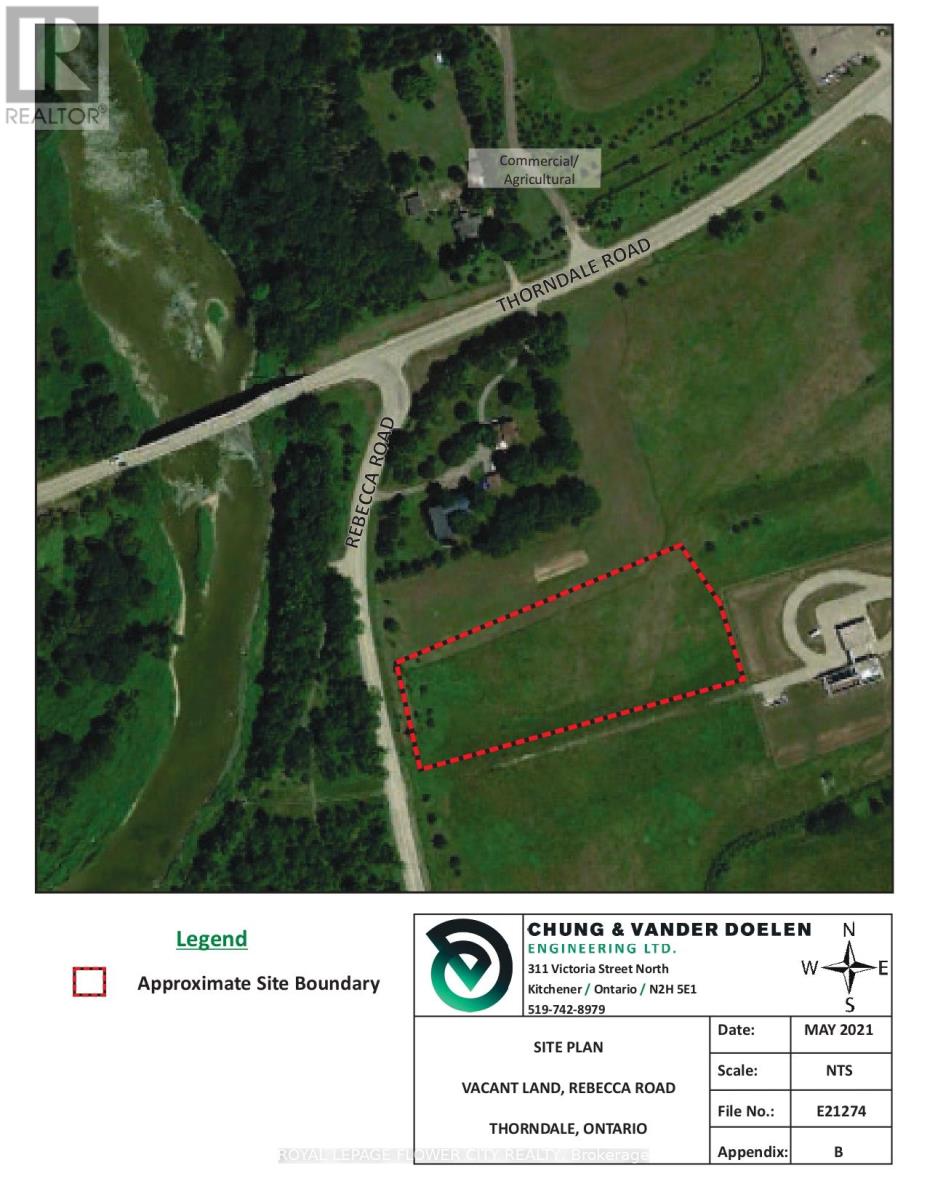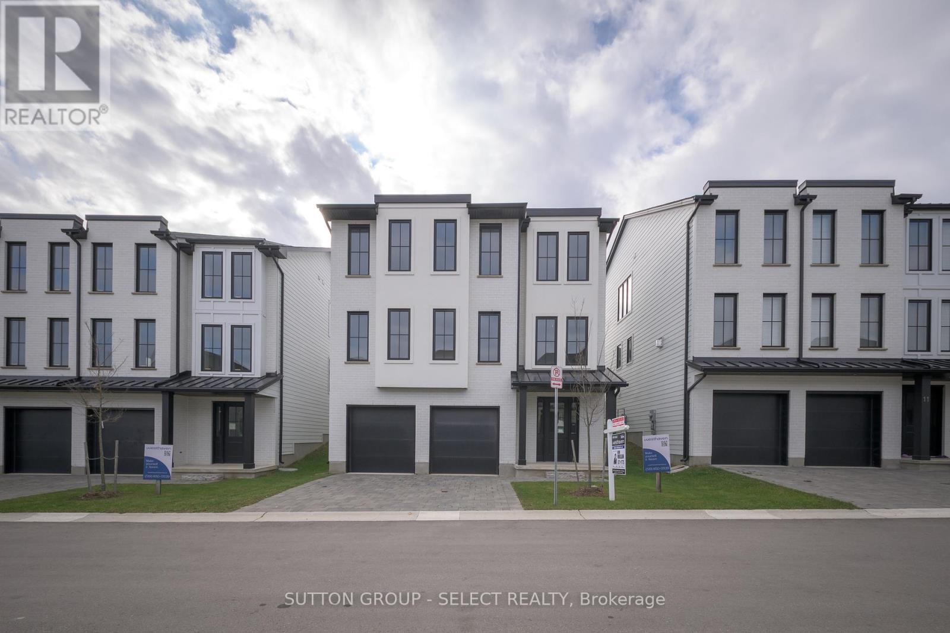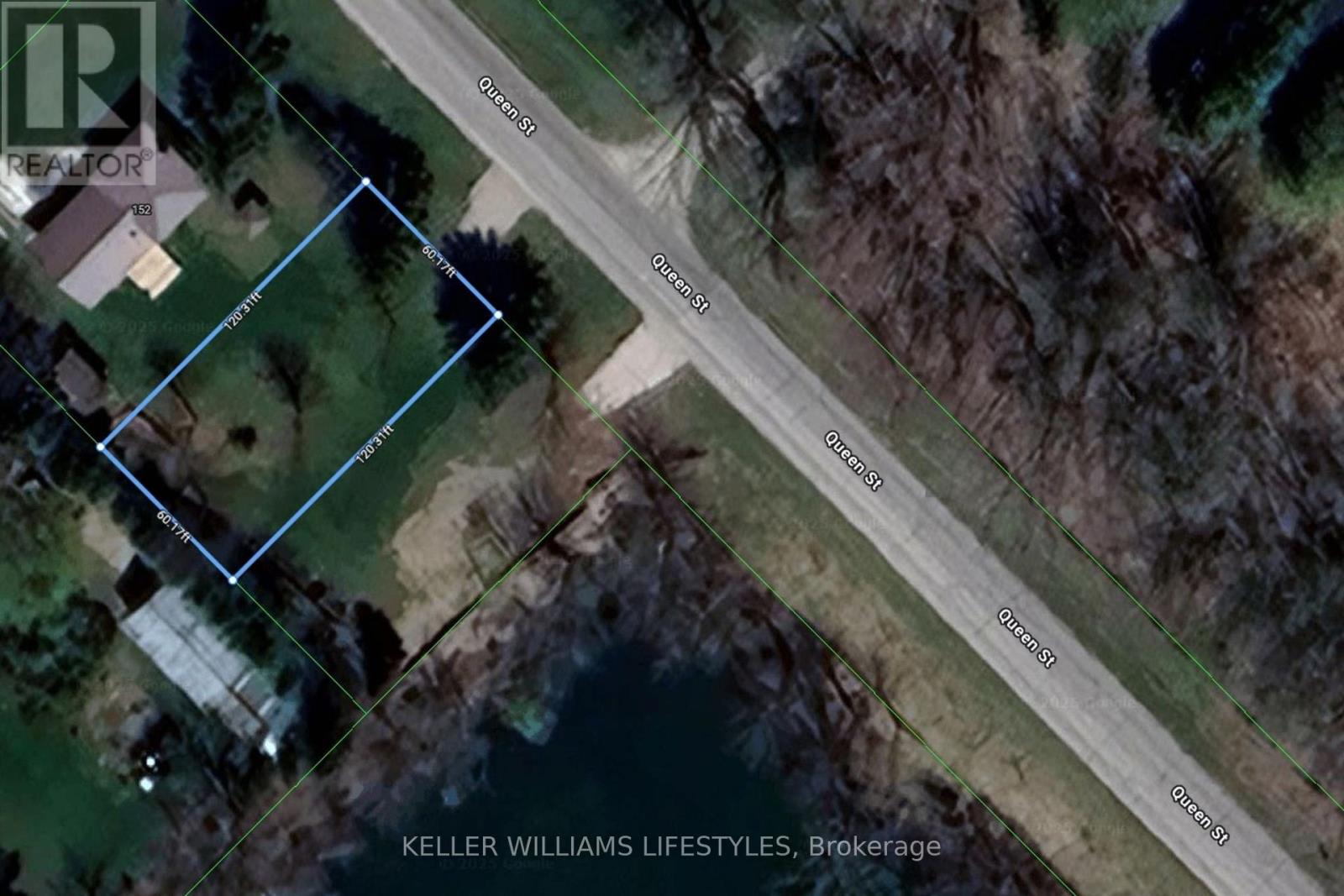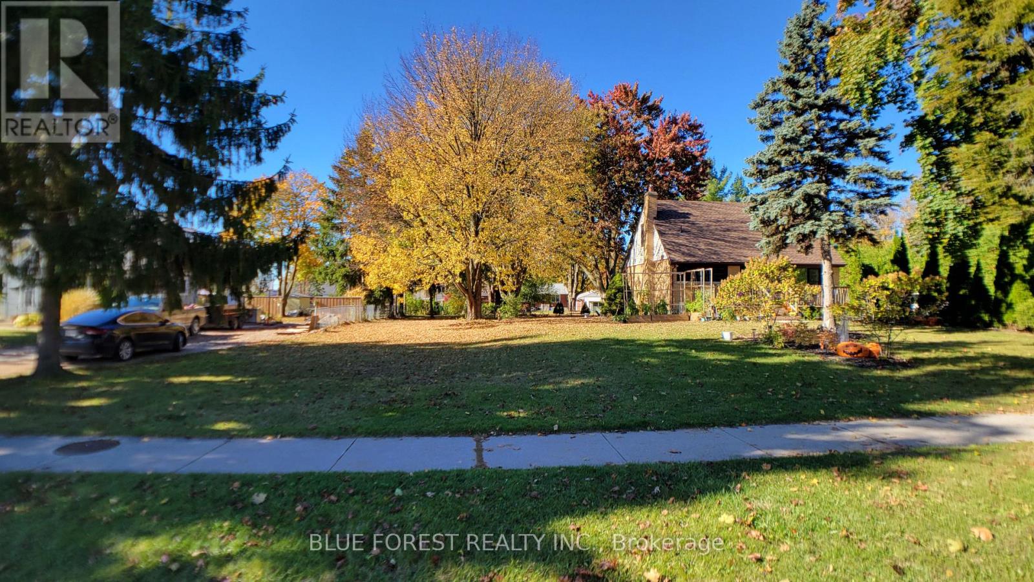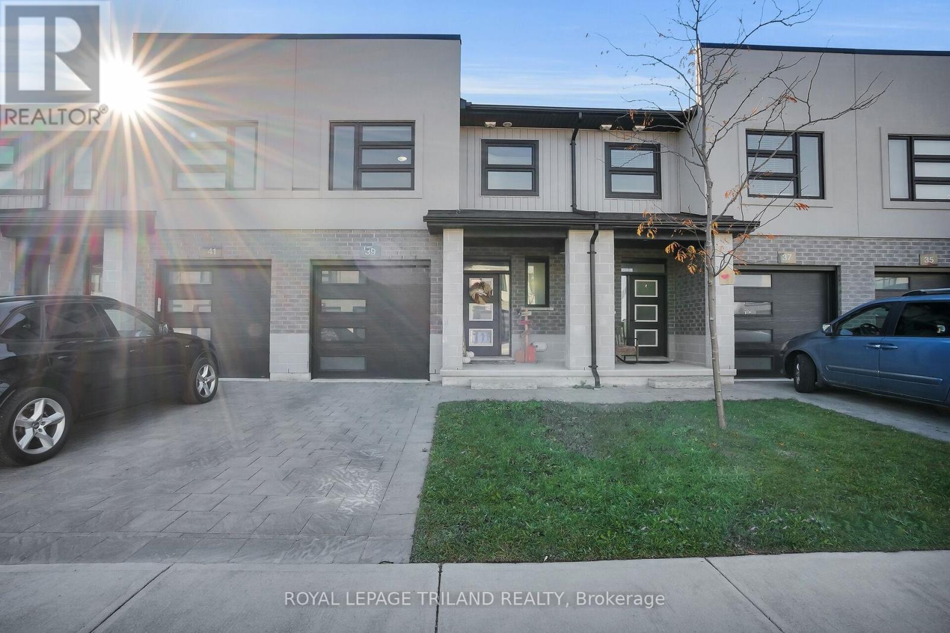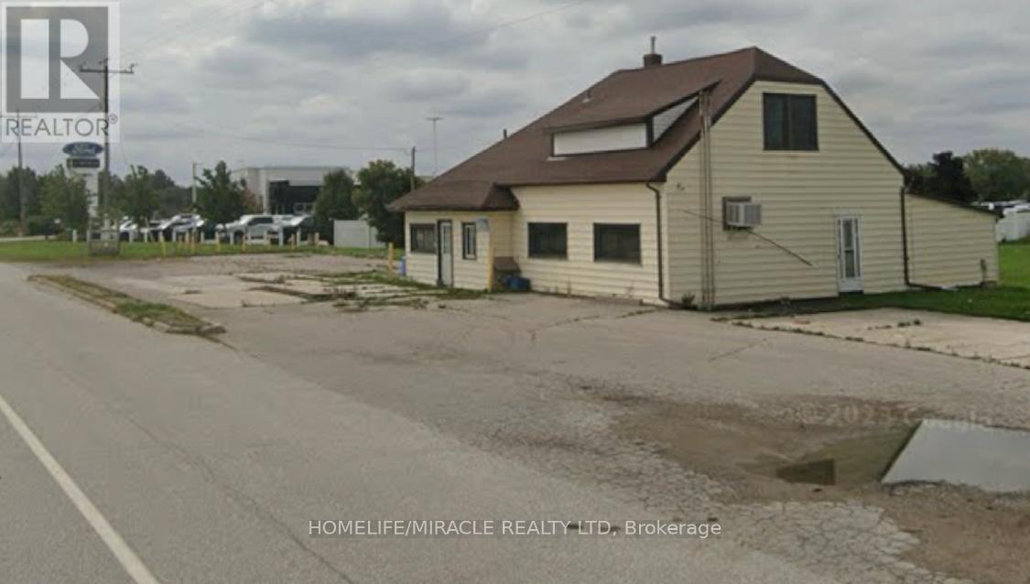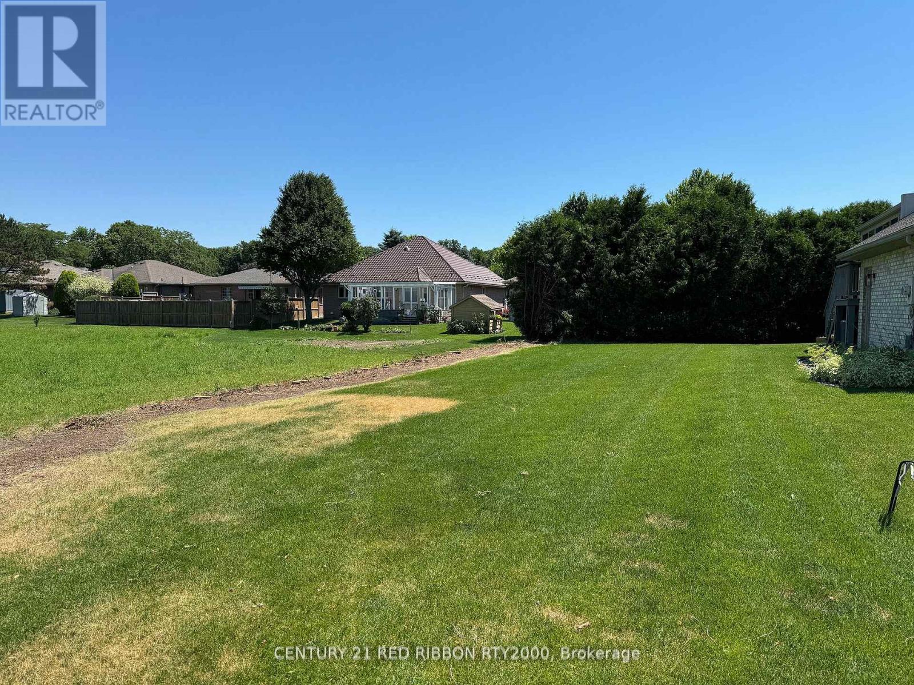- Houseful
- ON
- Middlesex Centre
- N0L
- 6 383 Daventry Way
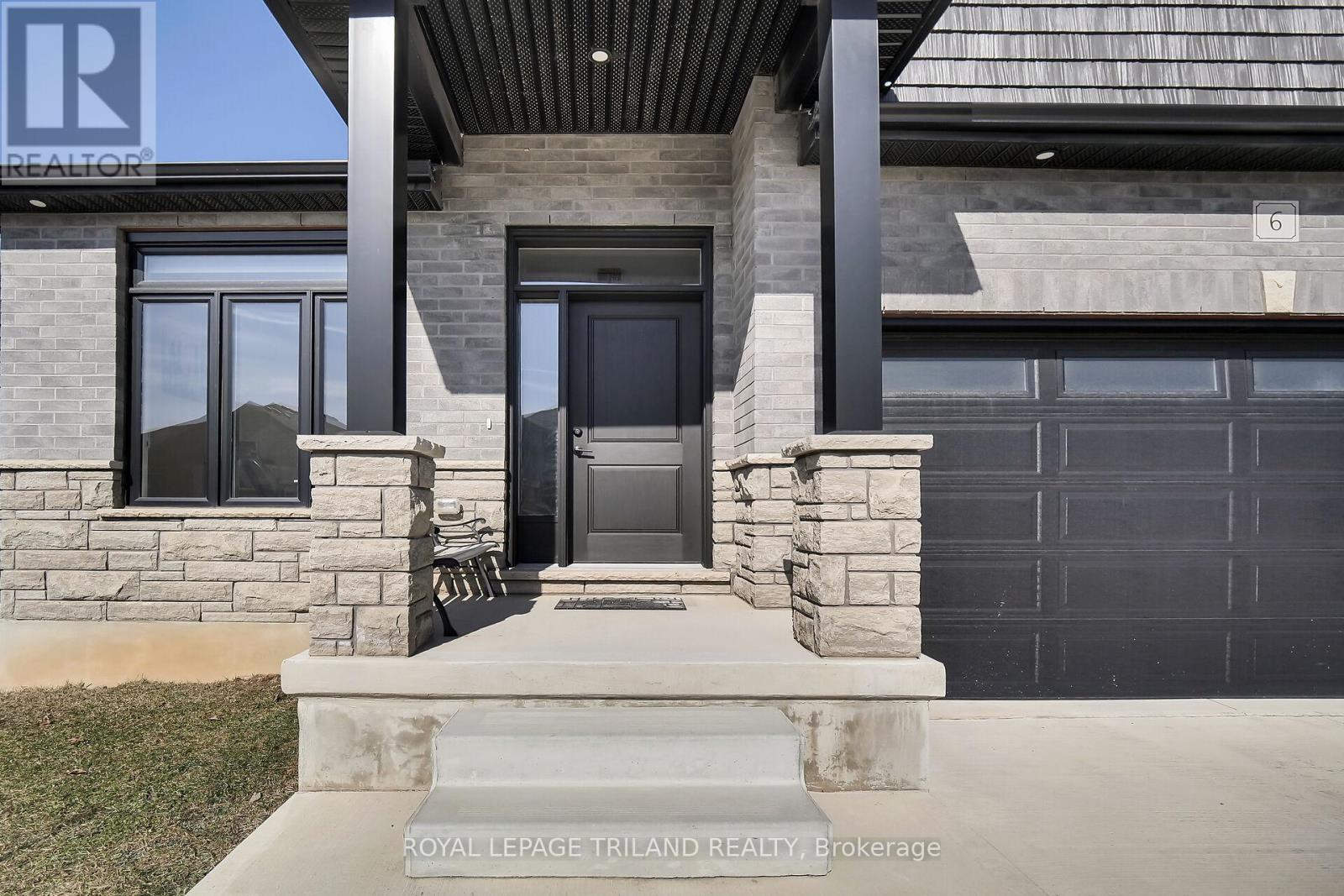
Highlights
Description
- Time on Housefulnew 10 hours
- Property typeVacant land
- StyleBungalow
- Median school Score
- Mortgage payment
Welcome to Daventry's beautiful bungalow nestled in the sought after community of Kilworth Heights.! The Tuscany Model built by Werrington Homes is a stunning one-floor bungalow with 2+2 bedrooms, 3 full bathrooms, a finished basement, and a double car garage. This home boasts the open floor plan, complete with custom upgrades throughout, lots of pot lights, 9 ft ceilings, quartz counters, an open iron railing staircase, and beautiful flooring. The upgraded kitchen features high-end appliances, Soft-Close Cabinetry, backsplash, large islands, and an electric fireplace is included in the living/dining area. The lower level is finished to perfection, with raised ceilings, a huge family room, 2 bedrooms, a 3 pc bath, and ample storage space. Garage door is 8 feet high, and the basement also has a high ceiling, which is a great feature. The garage is pre-wired for an electric vehicle charging station. Located in the desirable and growing community of Kilworth & Komoka, this home is just minutes from London's west end. Easy access to the conveniences of the city as well as the natural beauty of the Komoka Provincial Park. Just steps from Komoka Provincial Park & beautiful river trails, excellent schools, playgrounds, amenities & quick access to HWY 402! Low monthly fee of $83, nice and quite neighbors. This home has it all and move in ready. (id:63267)
Home overview
- Cooling Central air conditioning, air exchanger
- Heat source Natural gas
- Heat type Forced air
- # total stories 1
- Fencing Fenced yard
- # parking spaces 4
- Has garage (y/n) Yes
- # full baths 3
- # total bathrooms 3.0
- # of above grade bedrooms 4
- Has fireplace (y/n) Yes
- Community features Pets allowed with restrictions, community centre
- Subdivision Kilworth
- View City view
- Lot size (acres) 0.0
- Listing # X12501820
- Property sub type Land
- Status Active
- Bedroom 4.11m X 3.84m
Level: Basement - Family room 4.6m X 6.67m
Level: Basement - Bedroom 3.47m X 3.84m
Level: Basement - Living room 6.3m X 3.99m
Level: Main - Kitchen 3.56m X 2.74m
Level: Main - Primary bedroom 3.65m X 4.57m
Level: Main - Dining room 2.74m X 2.74m
Level: Main - Bedroom 2.77m X 3.35m
Level: Main
- Listing source url Https://www.realtor.ca/real-estate/29059303/6-383-daventry-way-middlesex-centre-kilworth-kilworth
- Listing type identifier Idx

$-2,023
/ Month

