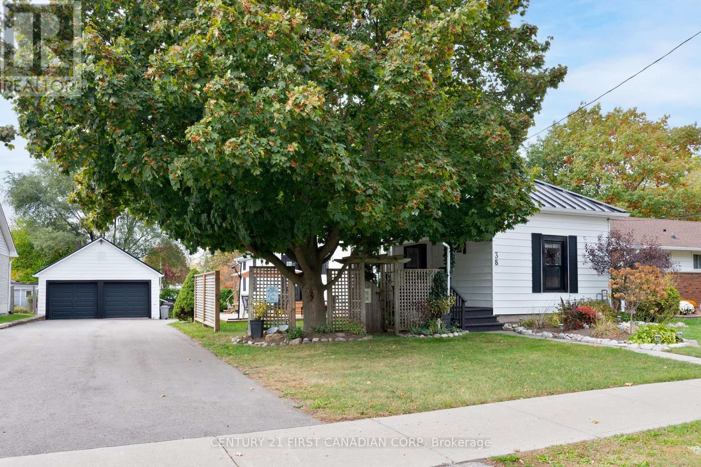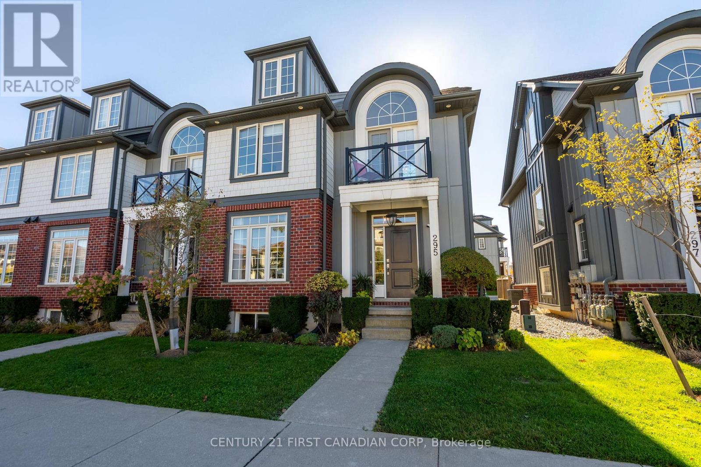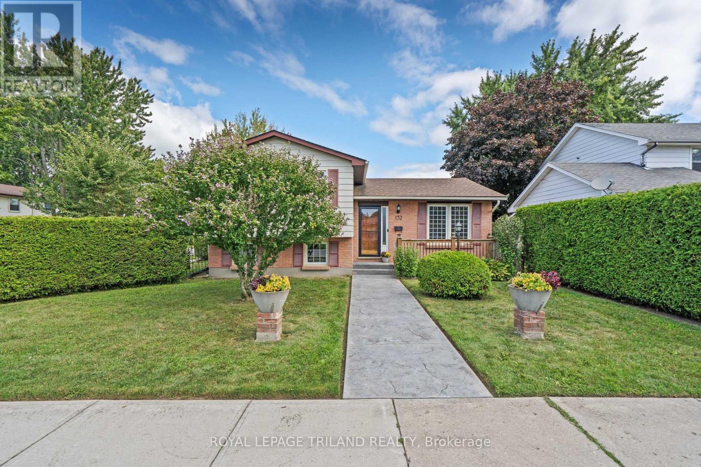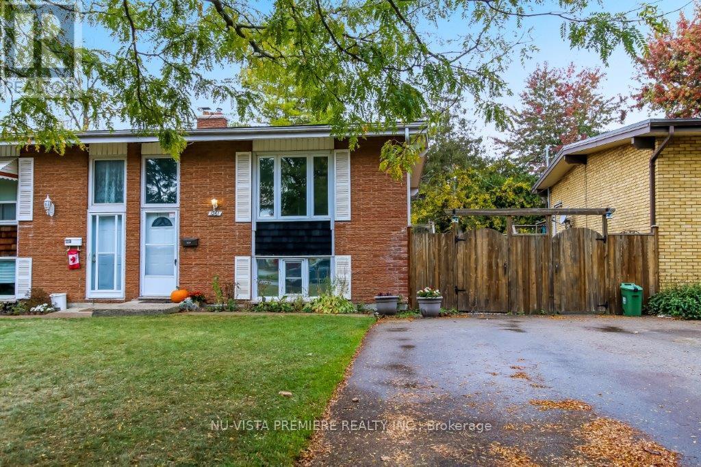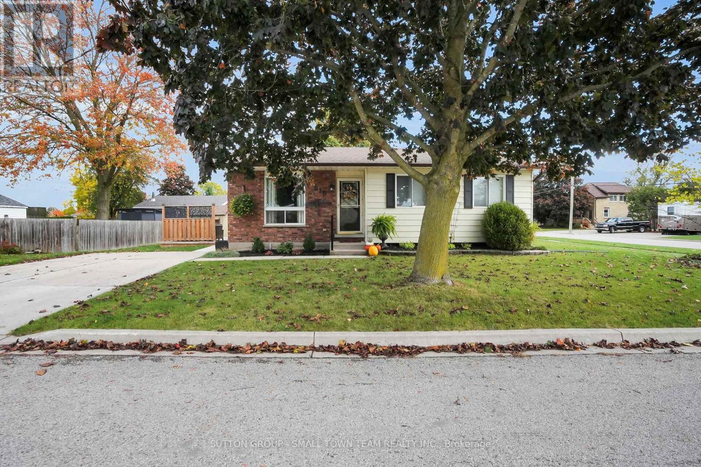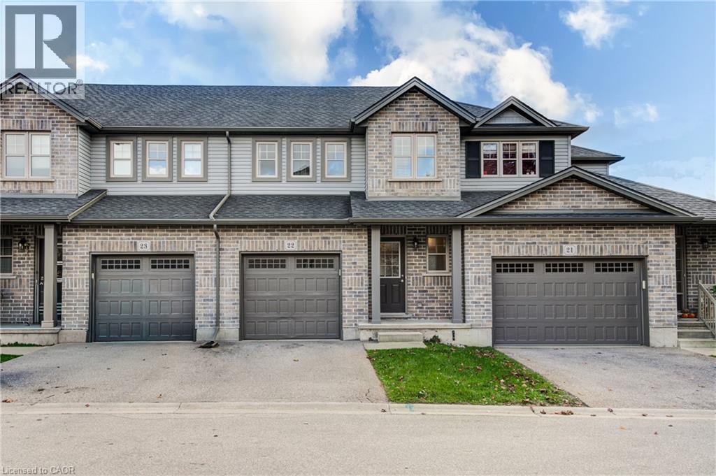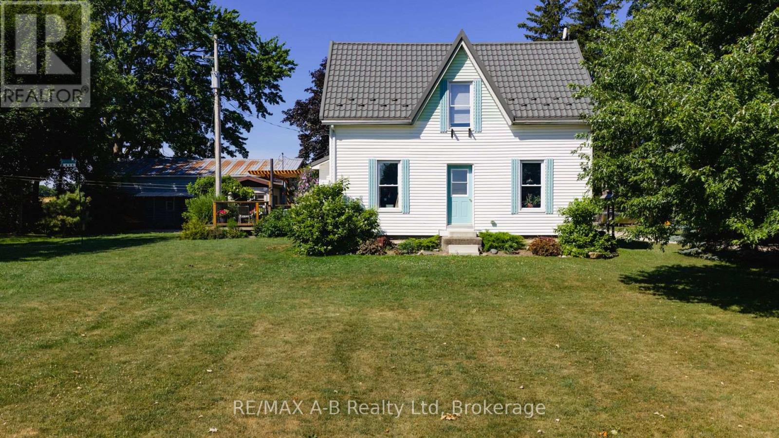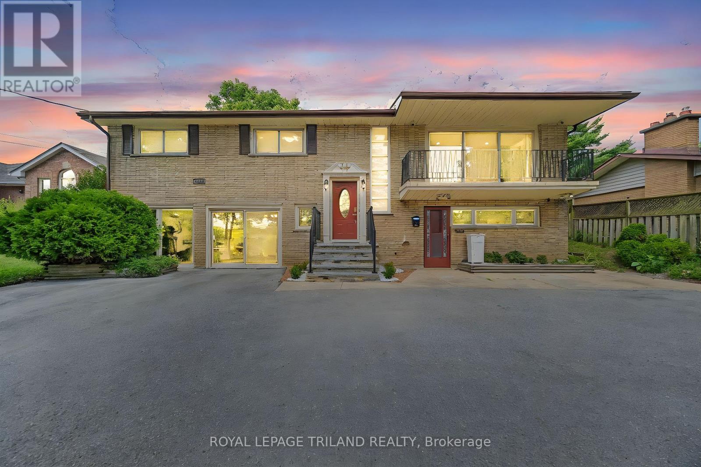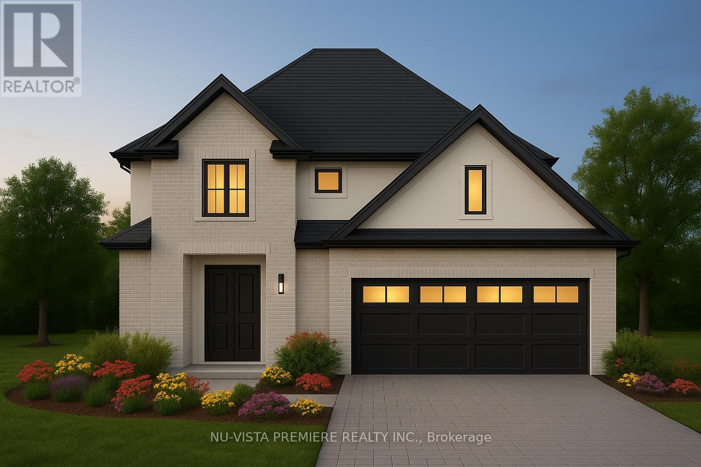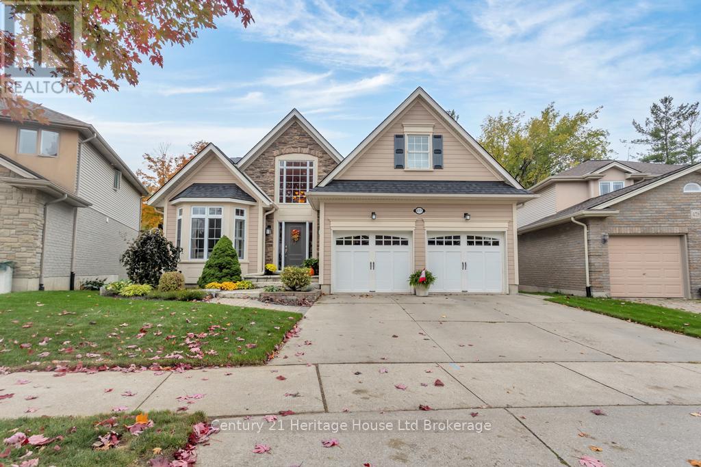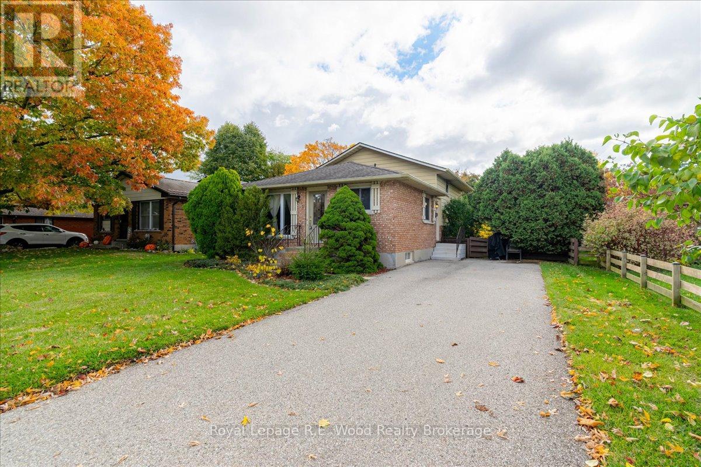- Houseful
- ON
- Middlesex Centre
- N0L
- 6186 Egremont Dr
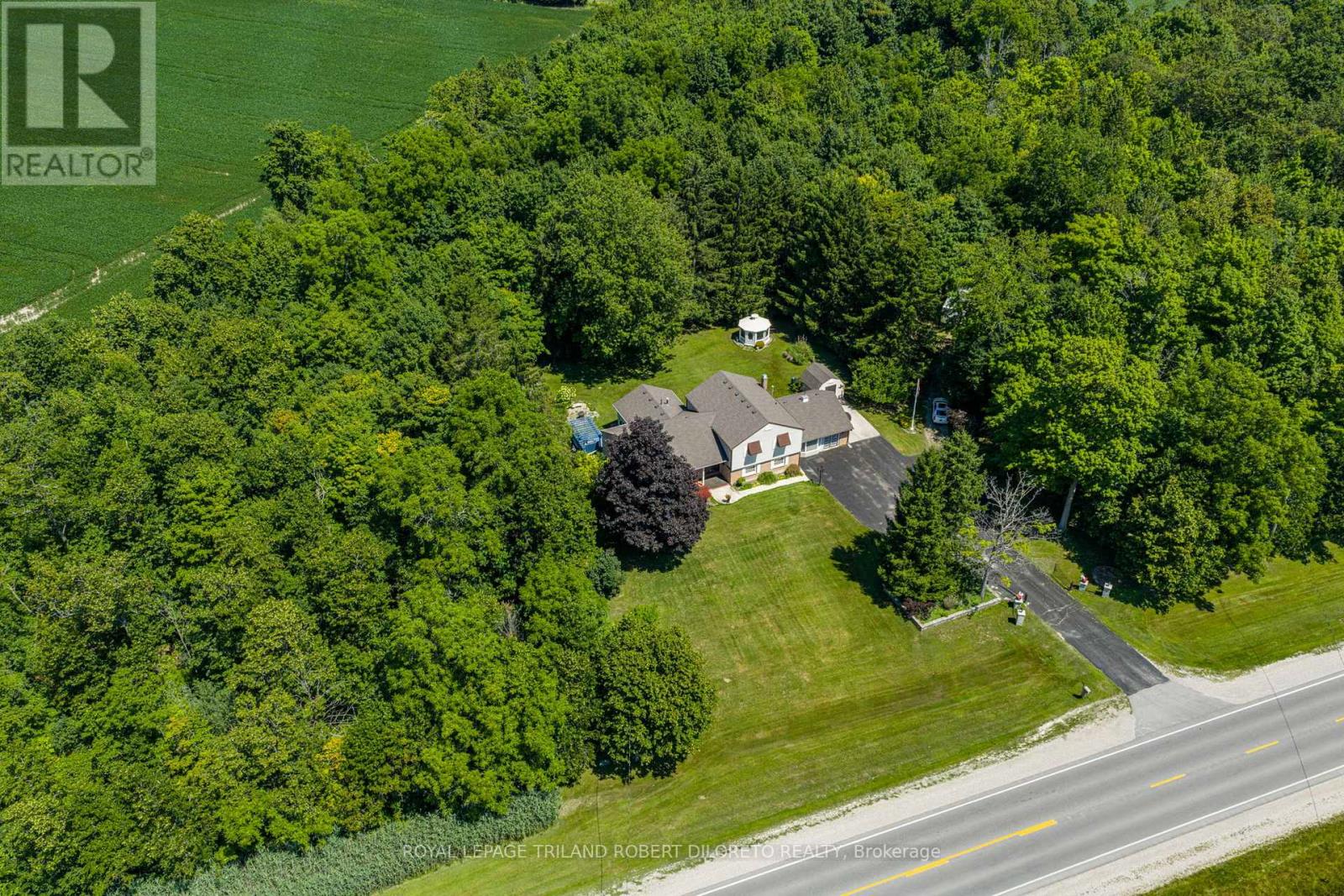
Highlights
Description
- Time on Houseful82 days
- Property typeSingle family
- Median school Score
- Mortgage payment
Situated on almost 5 ACRES of country fresh goodness just north of Komoka is this incredibly spacious & spotless 3+1 bedroom, 1.5 bath split-level home with fantastic 38x26ft workshop with heat & hydro--perfect for the hobbyist! Built and owned by current owner for decades this home is ready for new family to make memories in a wonderful country setting with only minutes to all amenities in Komoka, North London + easy access to Strathroy! Features include: all huge rooms including welcoming foyer, formal living and dining rooms, eat-in kitchen, awesome sunroom with vaulted ceiling and access to deck and concreted patio; the upper level boasts 3 large bedrooms with ample closet space including primary bedroom with private balcony, 2 closets & dressing area with ensuite privileges to family bath; the massive lower level features family room with walkout to patio, 2pc powder room, laundry + double garage conversion to recreation area with woodstove with potential to convert back to garage; the basement level is unfinished and perfect for storage and utility area; the exterior is perfect for entertaining or simple enjoyment year round with oversized concrete patio, sundeck, gazebo, 2 garden sheds and the awesome detached workshop. Multi-car parking is a bonus for those with trucks or RV's. Added Information: all appliances included, CVAC, "GENERAC" generator hooked up to natural gas, F/A/G furnace & C/AIR, owned hot water heater, approximately 55ft drilled well, septic, sunroom hot tub is being sold in "as is" condition. Do not miss out on this excellent opportunity to own your own home! (id:63267)
Home overview
- Cooling Central air conditioning
- Heat source Natural gas
- Heat type Forced air
- Sewer/ septic Septic system
- # parking spaces 10
- # full baths 1
- # half baths 1
- # total bathrooms 2.0
- # of above grade bedrooms 4
- Flooring Hardwood
- Subdivision Rural middlesex centre
- Directions 2127516
- Lot desc Landscaped
- Lot size (acres) 0.0
- Listing # X12317551
- Property sub type Single family residence
- Status Active
- Utility 9.6m X 8.07m
Level: Basement - Family room 8.12m X 4.19m
Level: Lower - Bathroom 2.4m X 1.41m
Level: Lower - Recreational room / games room 7.2m X 7.01m
Level: Lower - Laundry 4.31m X 3.4m
Level: Lower - Bedroom 3.55m X 3.43m
Level: Lower - Living room 7.09m X 3.94m
Level: Main - Dining room 4.1m X 3.63m
Level: Main - Eating area 4.08m X 2.77m
Level: Main - Foyer 3.96m X 2.6m
Level: Main - Kitchen 4.09m X 3.1m
Level: Main - Sunroom 5.84m X 3.72m
Level: Main - Bedroom 3.84m X 3.78m
Level: Upper - Primary bedroom 4.87m X 4.07m
Level: Upper - Bathroom 3.26m X 2.68m
Level: Upper - Bedroom 3.87m X 3.07m
Level: Upper - Other 2.72m X 1.64m
Level: Upper
- Listing source url Https://www.realtor.ca/real-estate/28675178/6186-egremont-drive-middlesex-centre-rural-middlesex-centre
- Listing type identifier Idx

$-3,333
/ Month

