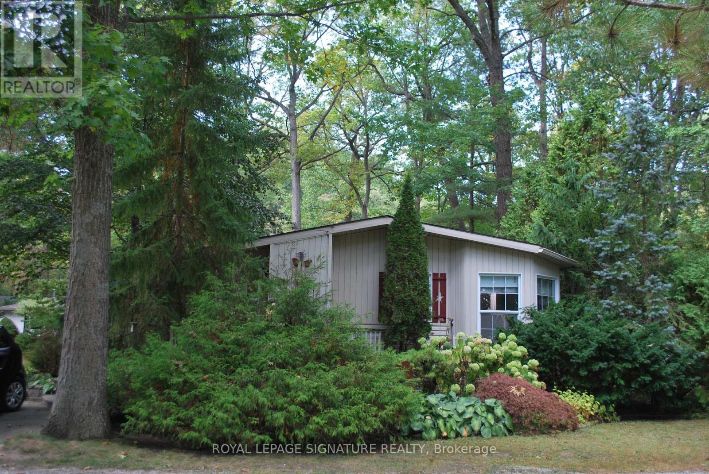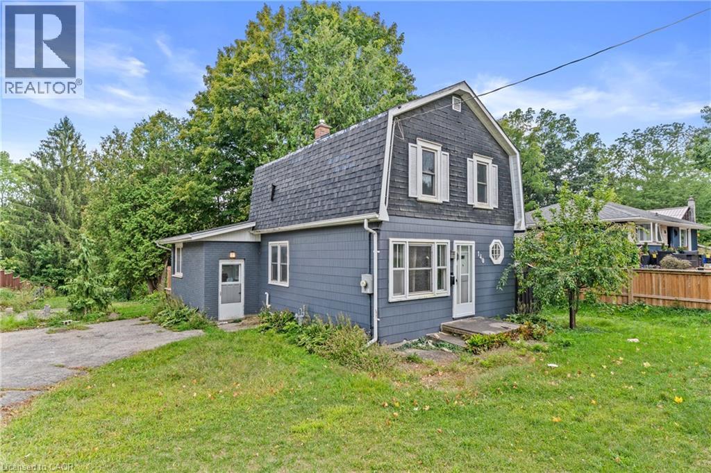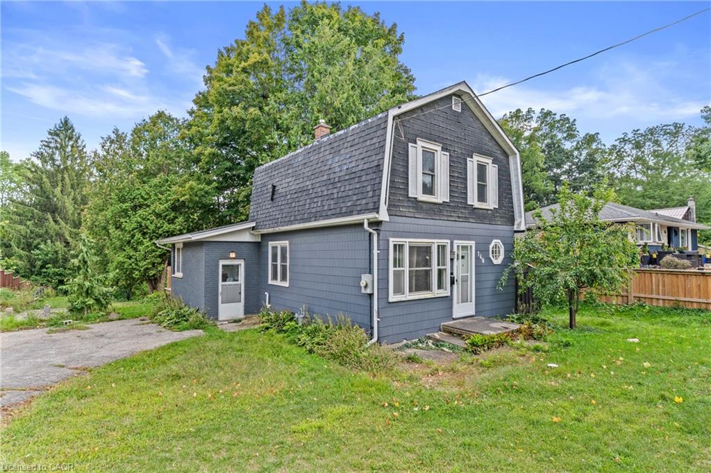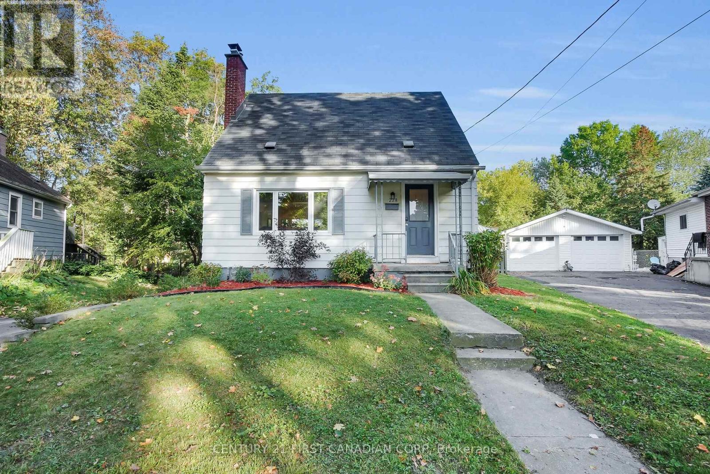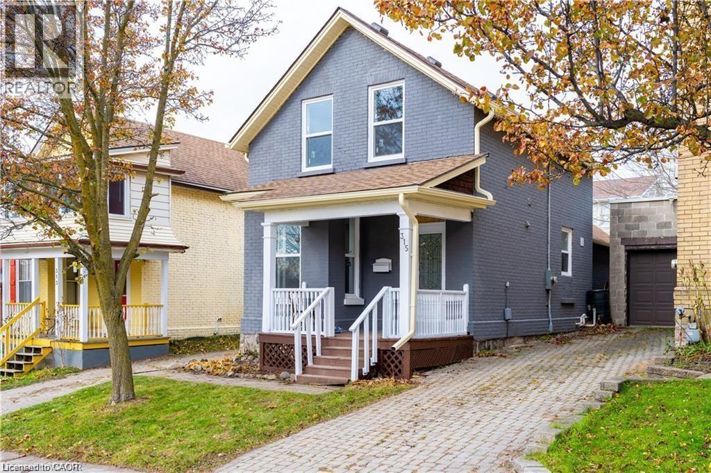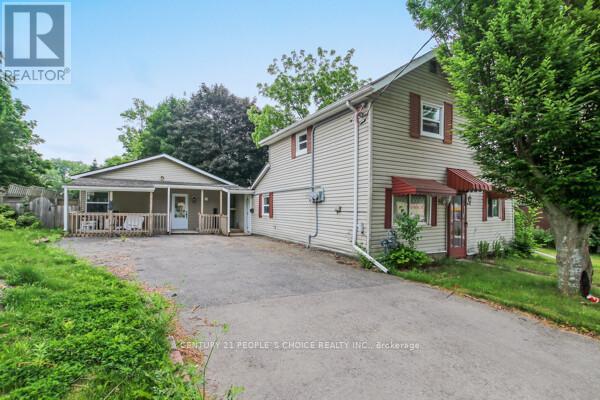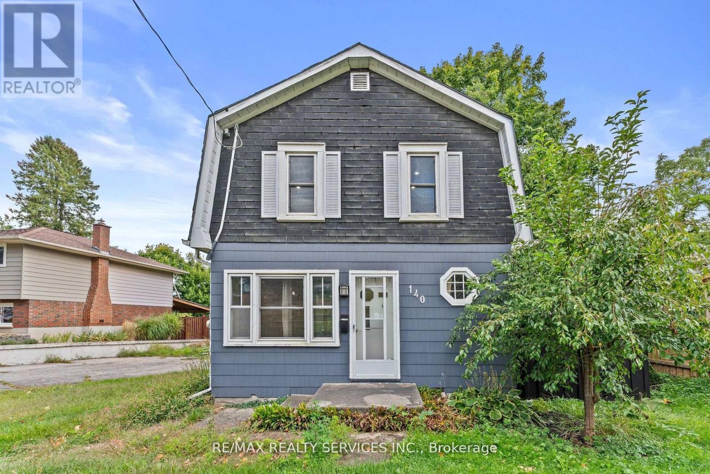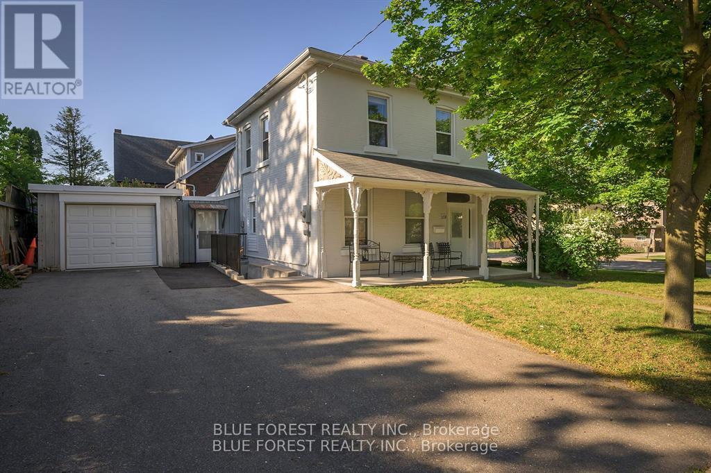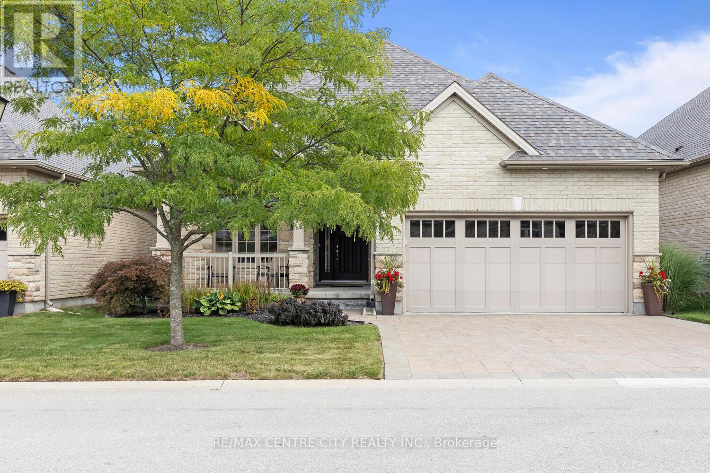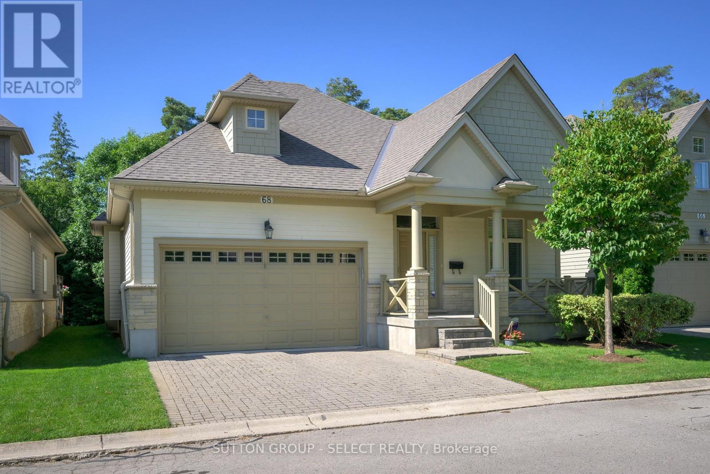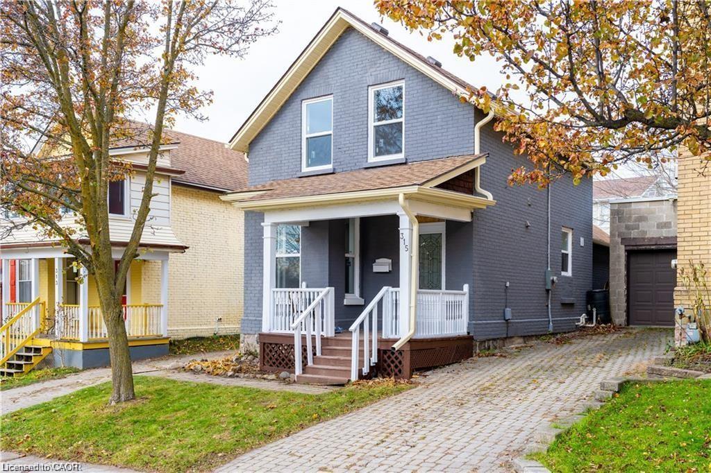- Houseful
- ON
- Middlesex Centre
- Kilworth Heights
- 62 Crestview Dr
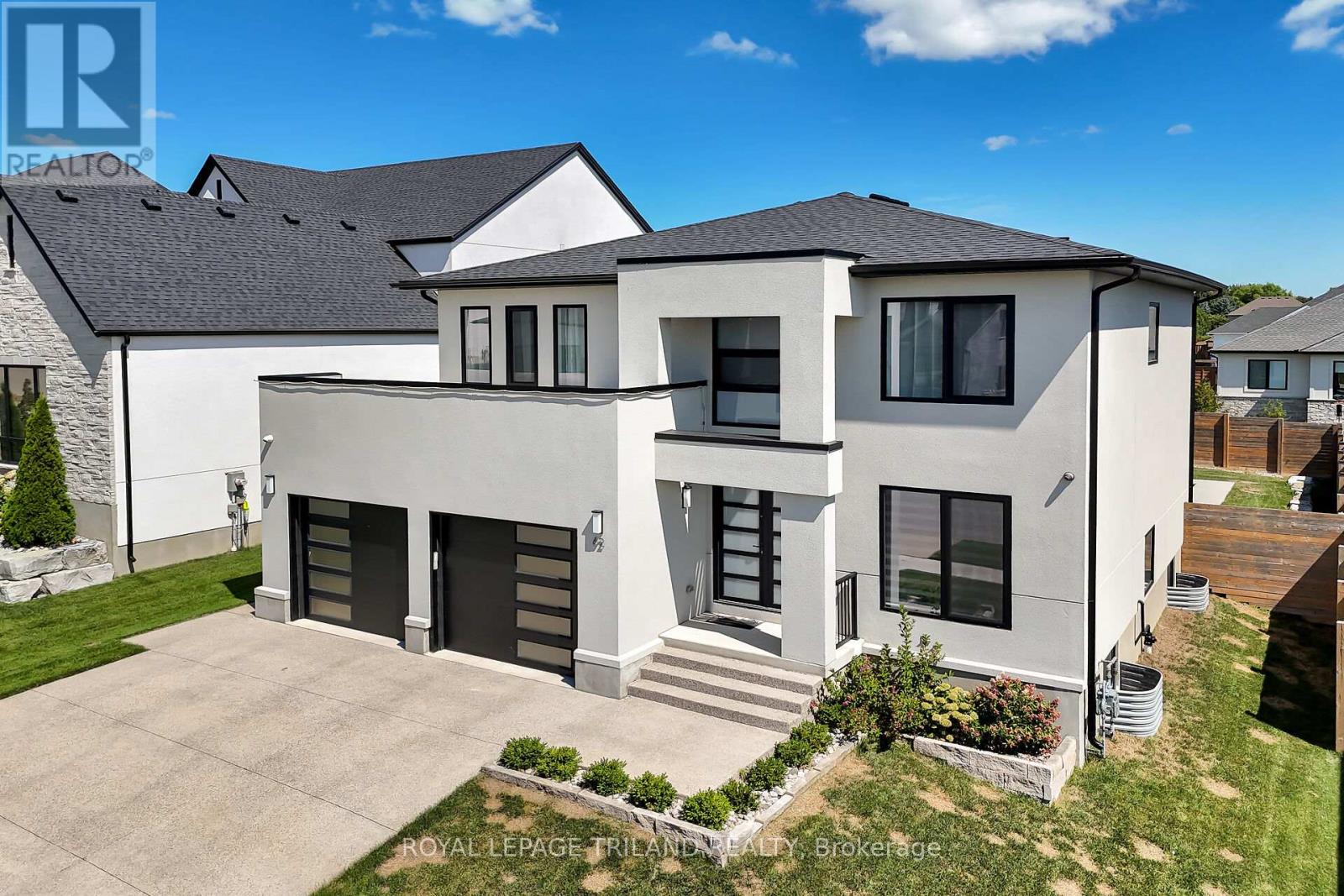
Highlights
Description
- Time on Houseful35 days
- Property typeSingle family
- Neighbourhood
- Median school Score
- Mortgage payment
Welcome to Your Dream Home in Edgewater Estates Nestled in the prestigious Edgewater Estates, this exquisite 2-storey home blends luxury with comfort, offering 4 spacious bedrooms and elegant living throughout. Step into a bright and inviting space adorned with Wood slat feature walls that create a modern yet warm atmosphere. The gourmet kitchen is a true chef's dream, featuring high-end appliances and a rare walnut tabletop, complemented by sleek porcelain countertops that elevate your cooking experience. Whether you're preparing a family meal or hosting friends, the hardwired ceiling speakers in the family room and kitchen will ensure a harmonious ambiance for every occasion. Step outside to your own private sanctuary an in-ground, heated saltwater pool surrounded by a fully fenced yard for maximum privacy. The pool house includes its own washroom and shower, providing both convenience and luxury for your gatherings. The 24-foot wide double car garage offers ample space for vehicles and storage, adding practicality to this stunning residence. Located in one of Komoka's most sought-after neighborhoods, this home is just minutes from local amenities, providing the perfect balance of serene living and convenience. After a long day, unwind in your luxurious soaker tub, complete with an on-demand hot water tank for the ultimate relaxation. This is a rare opportunity to own an exceptional home in Edgewater Estates. Contact us today to schedule your private tour and experience all the beauty this home has to offer! (id:63267)
Home overview
- Cooling Central air conditioning, air exchanger
- Heat source Natural gas
- Heat type Forced air
- Has pool (y/n) Yes
- Sewer/ septic Sanitary sewer
- # total stories 2
- Fencing Fenced yard
- # parking spaces 4
- Has garage (y/n) Yes
- # full baths 4
- # half baths 1
- # total bathrooms 5.0
- # of above grade bedrooms 5
- Subdivision Kilworth
- Lot desc Landscaped
- Lot size (acres) 0.0
- Listing # X12374770
- Property sub type Single family residence
- Status Active
- 3rd bedroom 3.34m X 3.18m
Level: 2nd - Laundry 1.95m X 2.75m
Level: 2nd - Primary bedroom 3.97m X 4.35m
Level: 2nd - 4th bedroom 3.12m X 3.44m
Level: 2nd - 2nd bedroom 3.65m X 3.14m
Level: 2nd - Bedroom 4.89m X 3.98m
Level: Basement - Recreational room / games room 11.27m X 4.14m
Level: Basement - Great room 5.19m X 4.4m
Level: Main - Kitchen 3.4m X 4.4m
Level: Main - Living room 3.11m X 4.06m
Level: Main - Dining room 2.48m X 4.4m
Level: Main
- Listing source url Https://www.realtor.ca/real-estate/28799928/62-crestview-drive-middlesex-centre-kilworth-kilworth
- Listing type identifier Idx

$-3,907
/ Month

