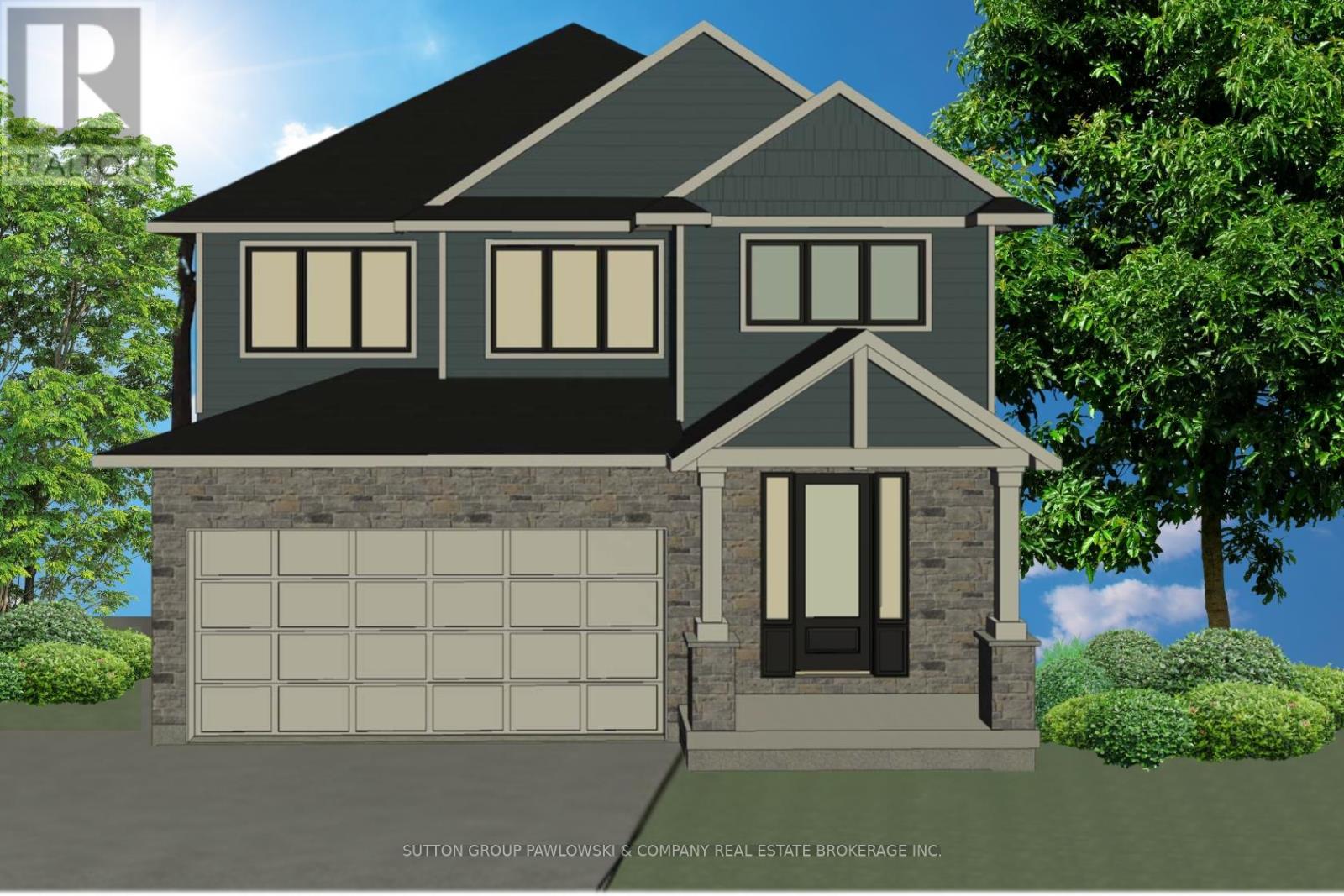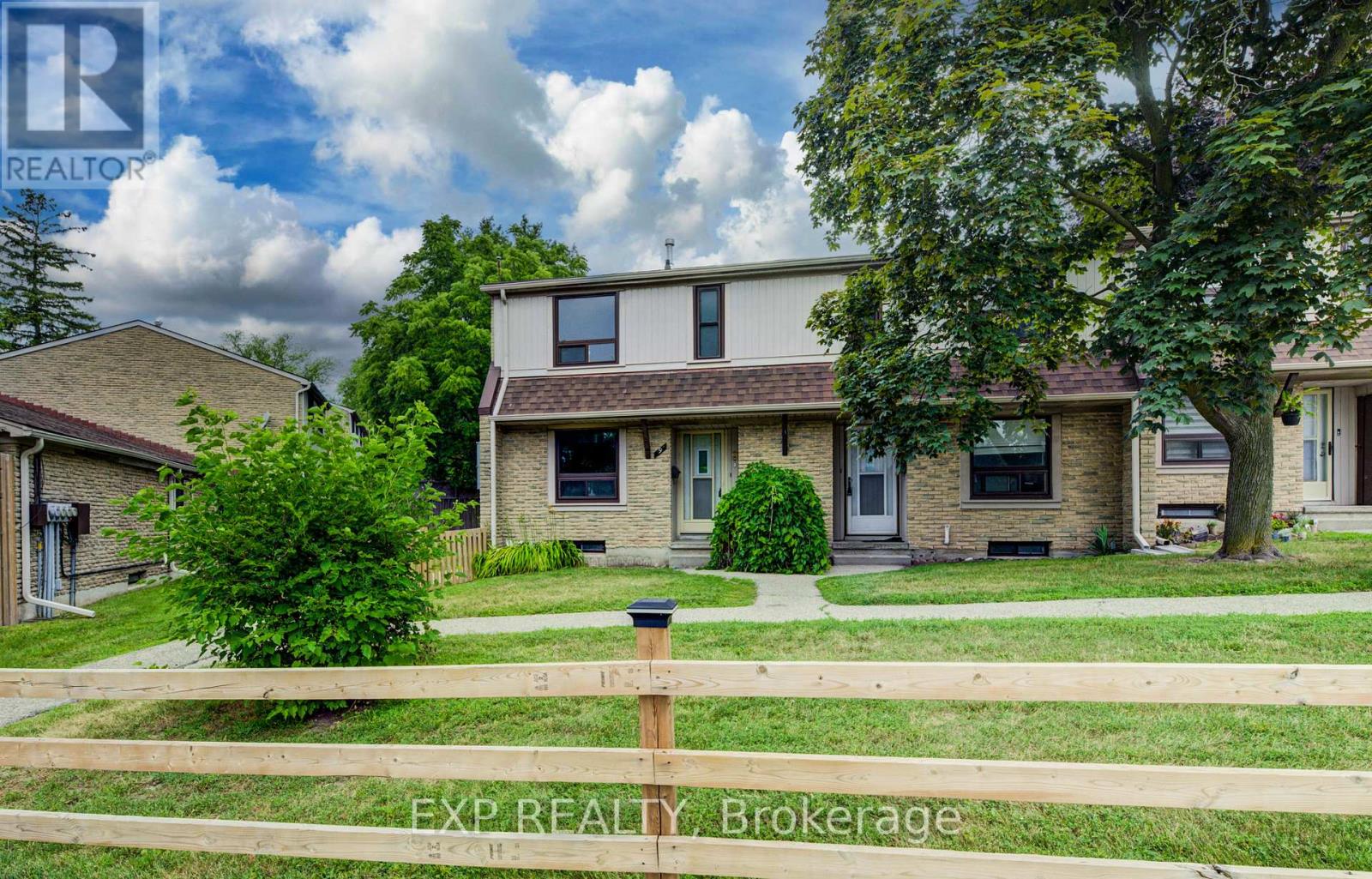- Houseful
- ON
- Middlesex Centre
- N0M
- 65 Arrowwood Path #52

Highlights
Description
- Time on Houseful102 days
- Property typeSingle family
- Median school Score
- Mortgage payment
Welcome to Timberwalk in Ilderton Love Where You Live! Melchers Developments is offering a limited release of premium wooded and walkout lots on a first-come, first-served basis, with one-floor and two-storey TO BE BUILT HOME. Choose from thoughtfully crafted stock plans or bring your own, with each home built to suit and personalized for your lifestyle. Every new build includes high-quality specifications, standard upgrades, and professional design and décor consultation, all backed by a highly respected local builder with deep community roots. Visit the model home at 44 Benner Boulevard in Kilworth to experience the difference. Stock plans, specifications, upgrade options, lot availability, and base pricing available upon request. NOTE: Photos are of a similar model and may show upgrades not included in the price. (id:63267)
Home overview
- Cooling Central air conditioning
- Heat source Natural gas
- Heat type Forced air
- Sewer/ septic Sanitary sewer
- # total stories 2
- # parking spaces 4
- Has garage (y/n) Yes
- # full baths 2
- # half baths 1
- # total bathrooms 3.0
- # of above grade bedrooms 4
- Has fireplace (y/n) Yes
- Community features School bus
- Subdivision Ilderton
- Directions 1472282
- Lot size (acres) 0.0
- Listing # X12280532
- Property sub type Single family residence
- Status Active
- Primary bedroom 4.18m X 5.52m
Level: 2nd - Bedroom 3.69m X 3.23m
Level: 2nd - Laundry Measurements not available
Level: 2nd - Bedroom 3.75m X 3.05m
Level: 2nd - Bedroom 3.39m X 3.05m
Level: 2nd - Kitchen 3.66m X 4.39m
Level: Main - Great room 4.51m X 4.79m
Level: Main - Dining room 2.71m X 4.27m
Level: Main - Den 2.99m X 3.54m
Level: Main - Mudroom Measurements not available
Level: Main
- Listing source url Https://www.realtor.ca/real-estate/28596468/lot-52-65-arrowwood-path-middlesex-centre-ilderton-ilderton
- Listing type identifier Idx

$-3,112
/ Month












