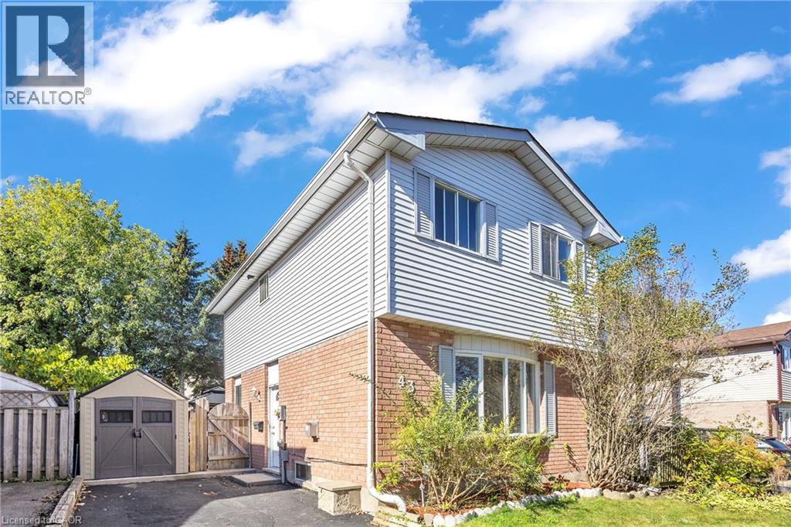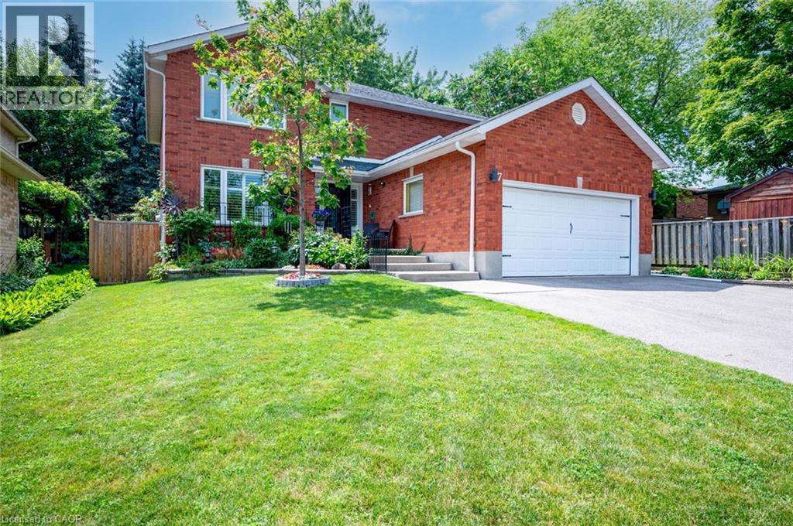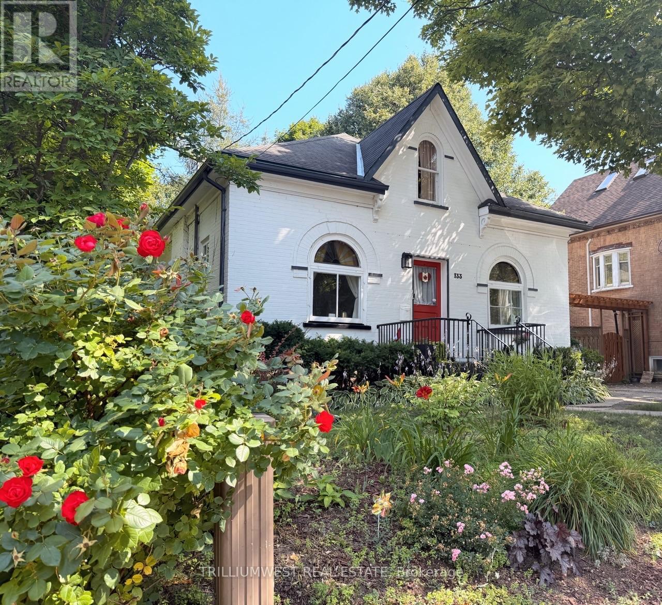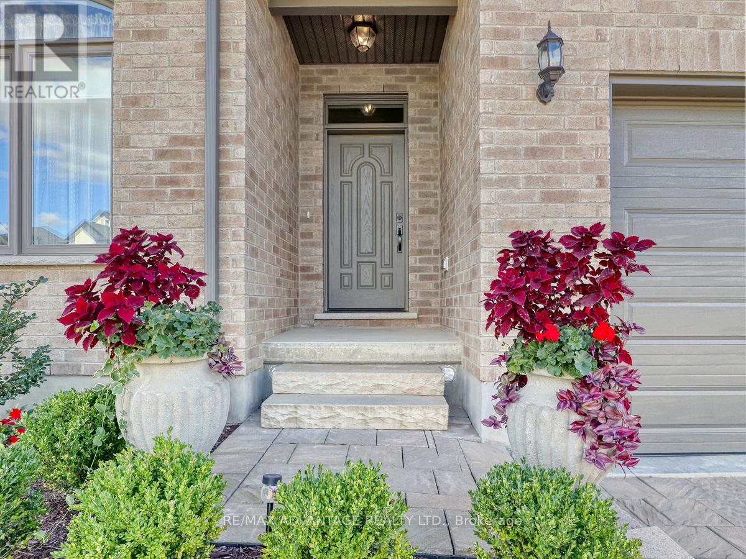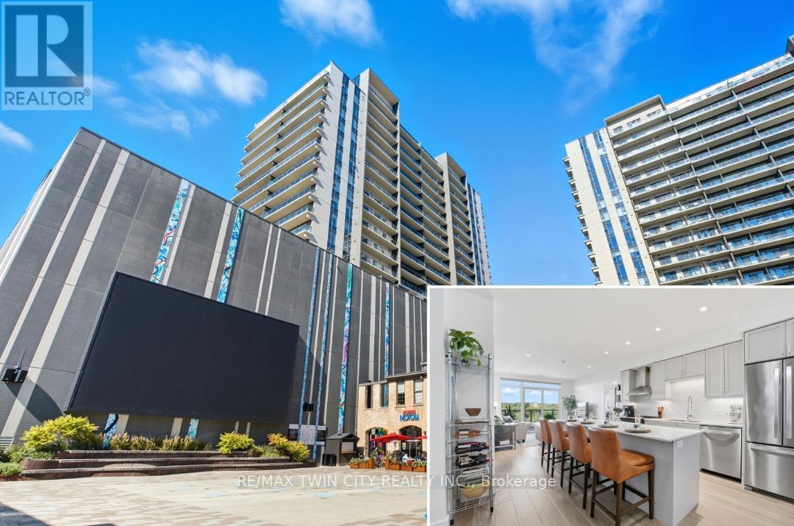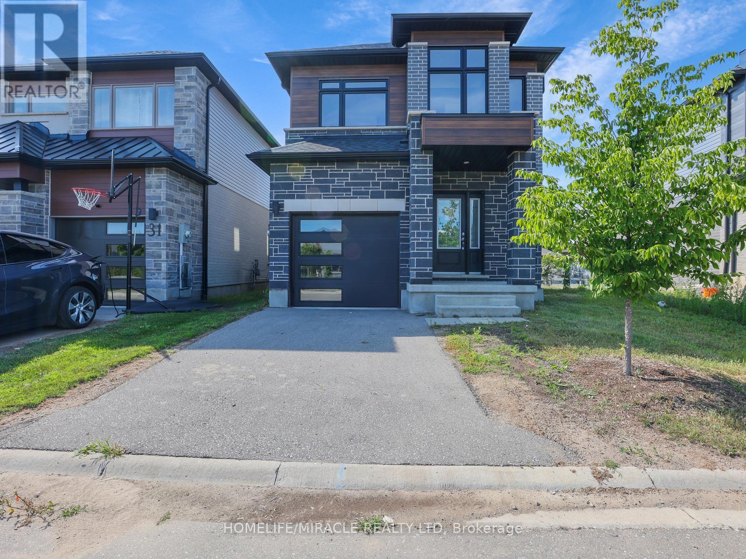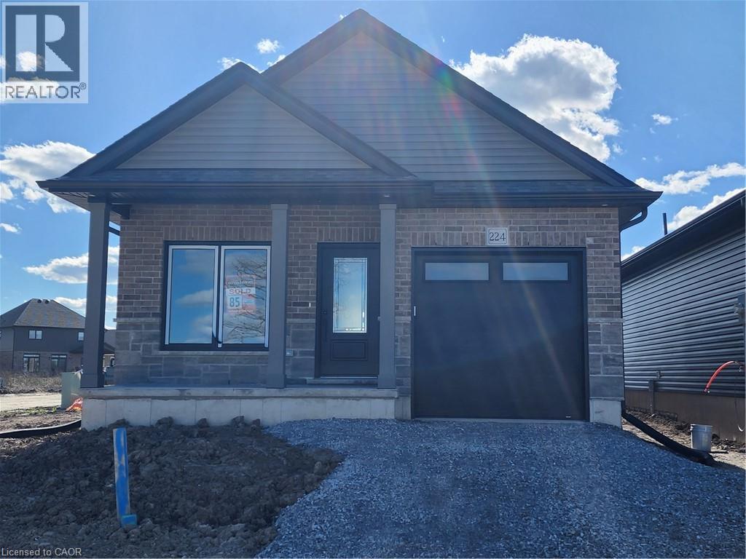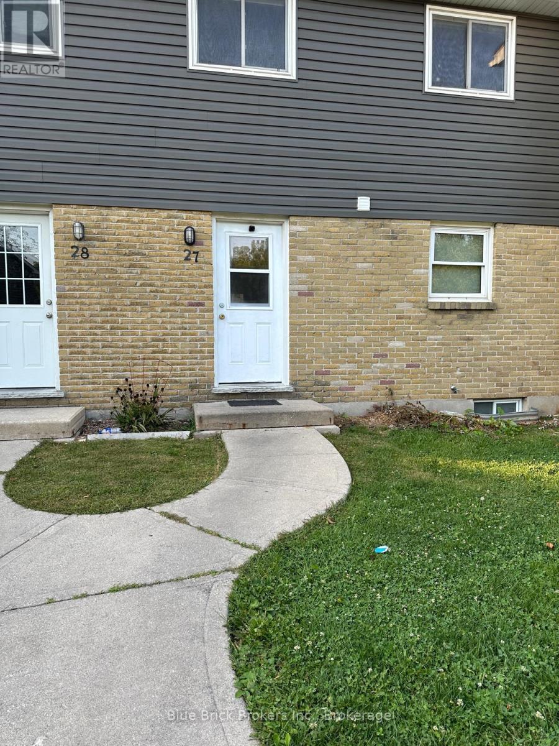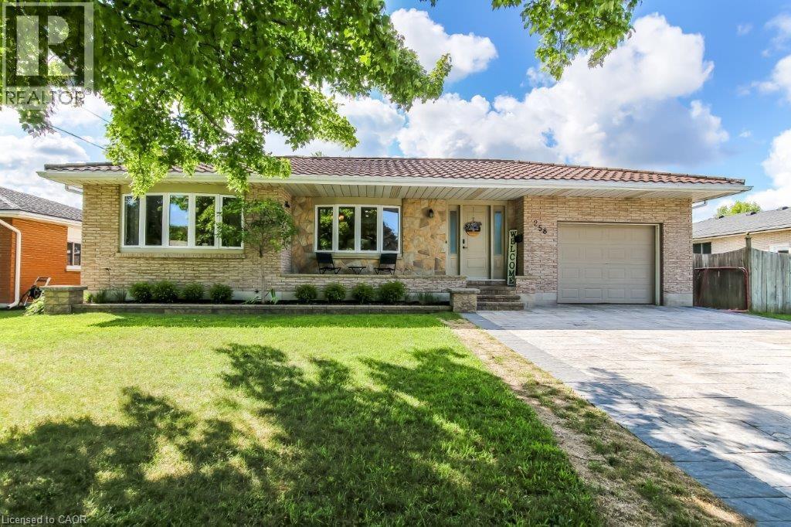- Houseful
- ON
- Middlesex Centre
- N0M
- 7 Bowman Dr
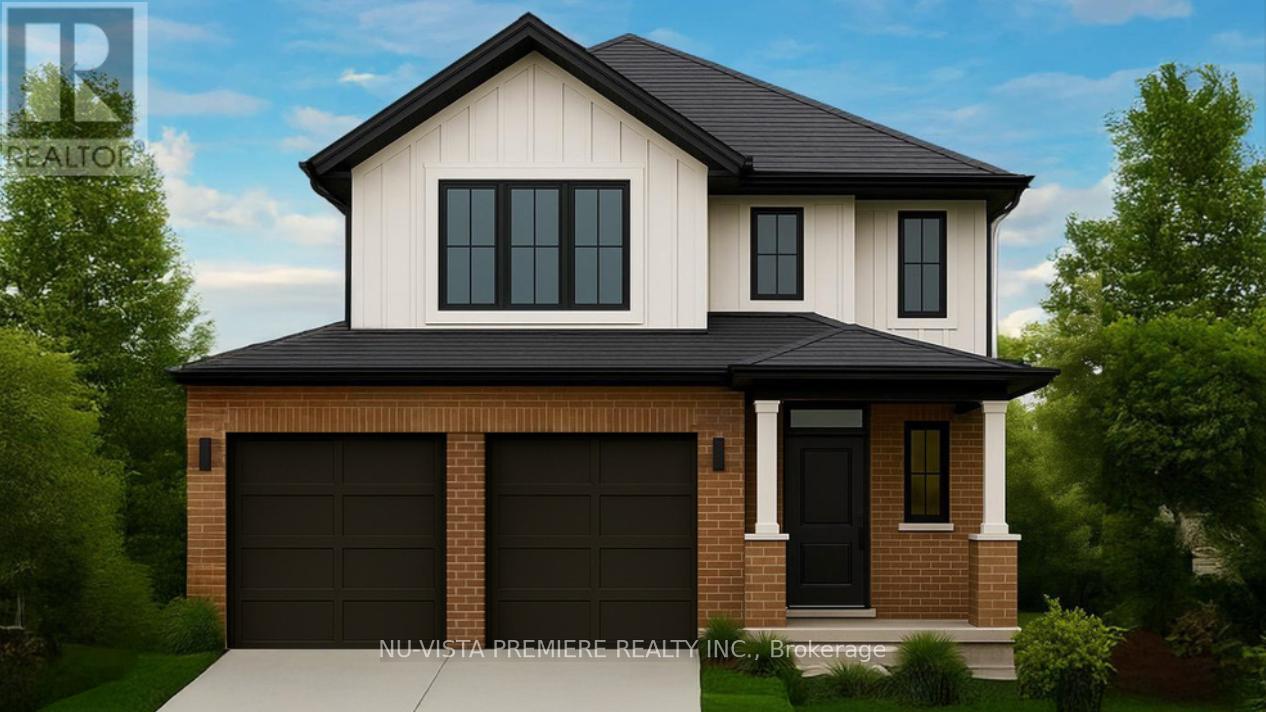
Highlights
Description
- Time on Housefulnew 8 hours
- Property typeSingle family
- Median school Score
- Mortgage payment
Discover The Sheffield II presented by Richfield Custom Homes, a thoughtfully designed 3-bedroom, 2.5-bathroom home offering 1,466 square feet of modern living space on a 40-foot lot. This model combines functionality, style, and comfort, perfect for families or first-time homeowners.Step inside to an open-concept main floor featuring 9-foot ceilings and a spacious layout that seamlessly connects the kitchen, dining, and living areas, ideal for entertaining or relaxing at home. The kitchen offers ample cabinetry and elegant stone countertops throughout, blending design and practicality. Upstairs, you'll find three generously sized bedrooms, including a primary suite with an ensuite bathroom and walk-in closet. A convenient second-floor laundry and full main bathroom complete the upper level. With a two-car garage, efficient use of space, and timeless architectural design, The Sheffield II delivers the perfect balance of comfort and sophistication tailored to meet your lifestyle needs. (id:63267)
Home overview
- Cooling Central air conditioning
- Heat source Natural gas
- Heat type Forced air
- Sewer/ septic Sanitary sewer
- # total stories 2
- # parking spaces 4
- Has garage (y/n) Yes
- # full baths 2
- # half baths 1
- # total bathrooms 3.0
- # of above grade bedrooms 3
- Subdivision Ilderton
- Lot size (acres) 0.0
- Listing # X12457167
- Property sub type Single family residence
- Status Active
- Primary bedroom 3.43m X 3.83m
Level: 2nd - 2nd bedroom 3.05m X 3.05m
Level: 2nd - 3rd bedroom 3.43m X 3.05m
Level: 2nd - Dining room 3.05m X 3.66m
Level: Main - Great room 3.35m X 4.75m
Level: Main - Kitchen 3.28m X 2.92m
Level: Main
- Listing source url Https://www.realtor.ca/real-estate/28978253/lot-7-bowman-drive-middlesex-centre-ilderton-ilderton
- Listing type identifier Idx

$-1,813
/ Month

