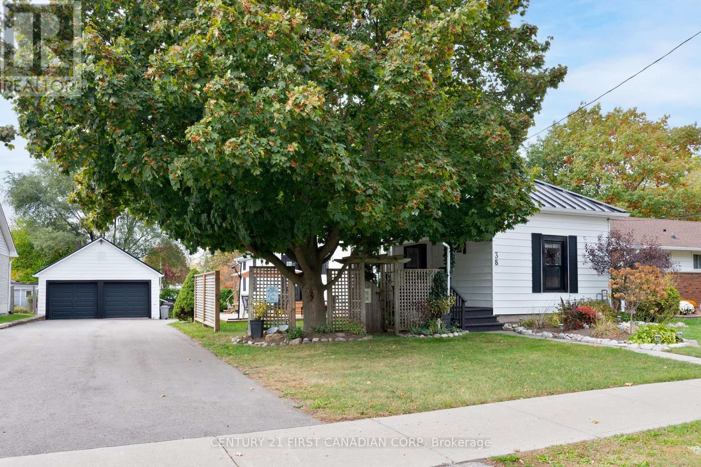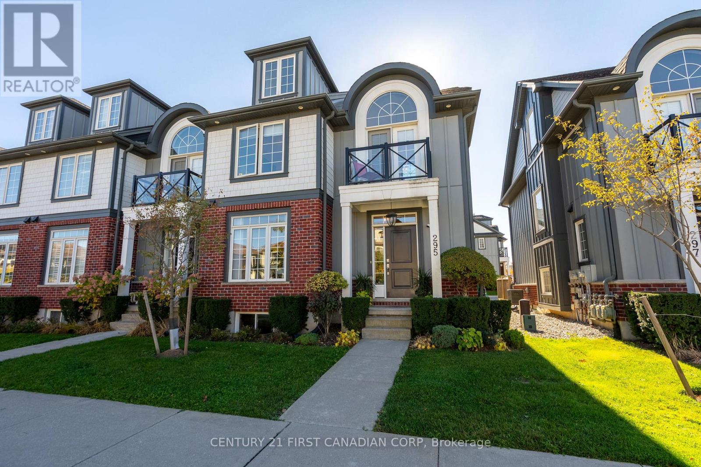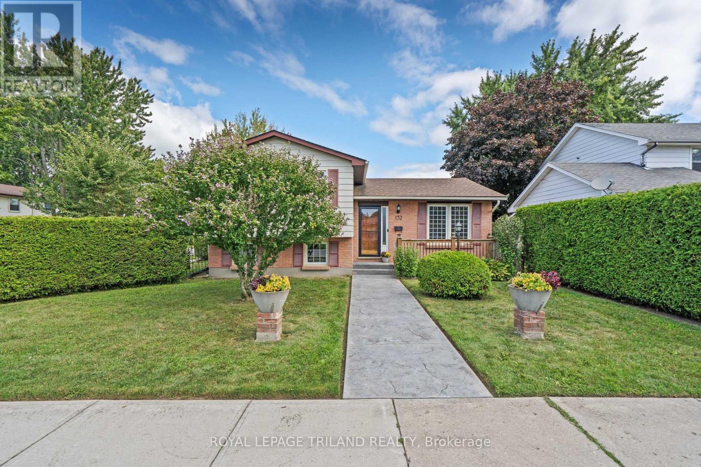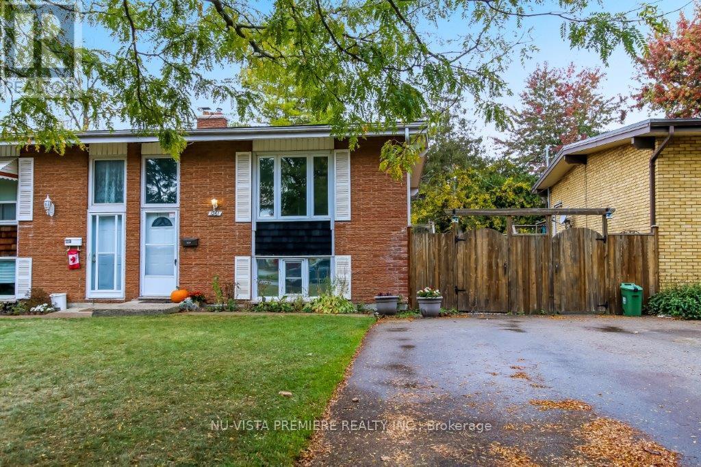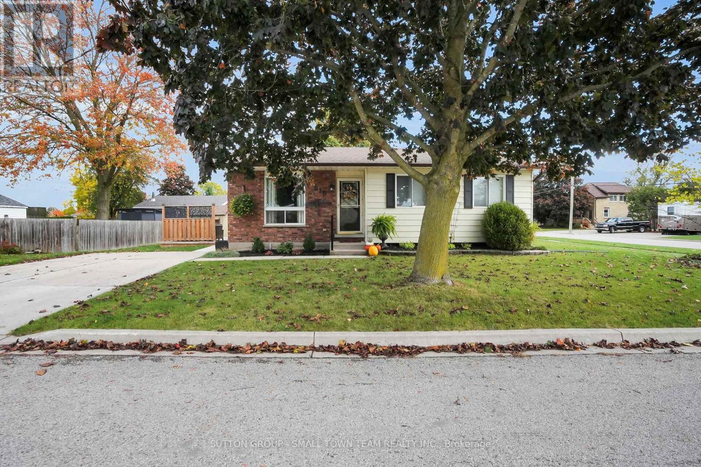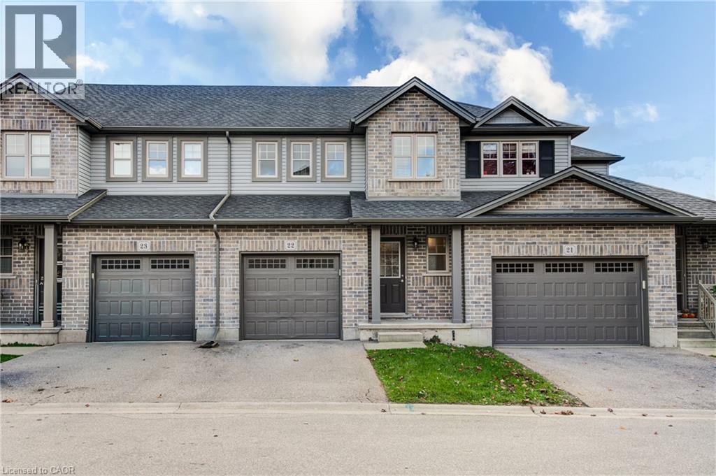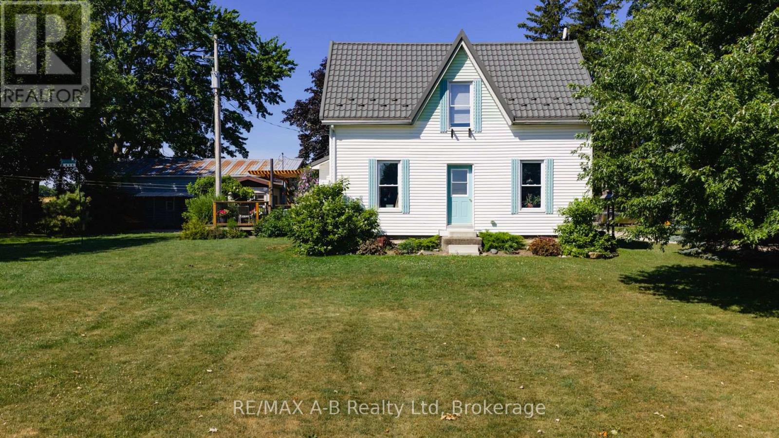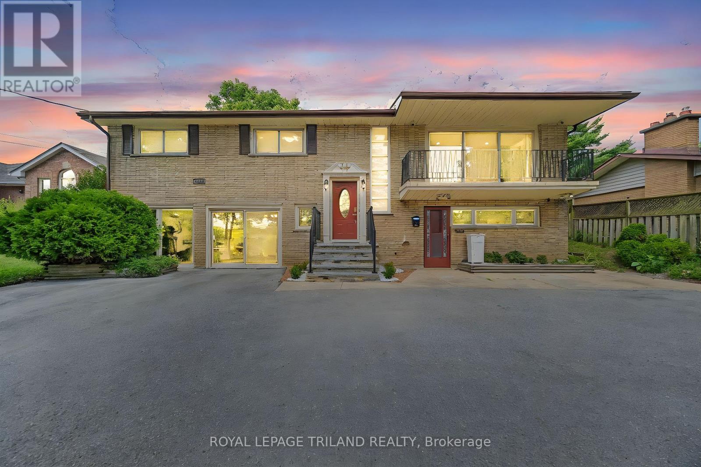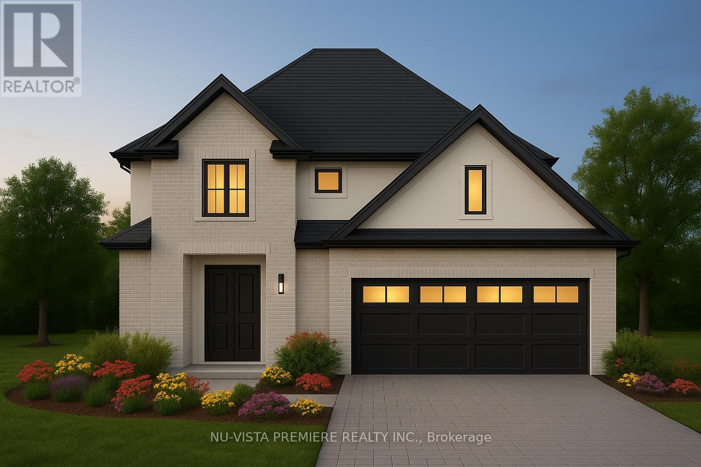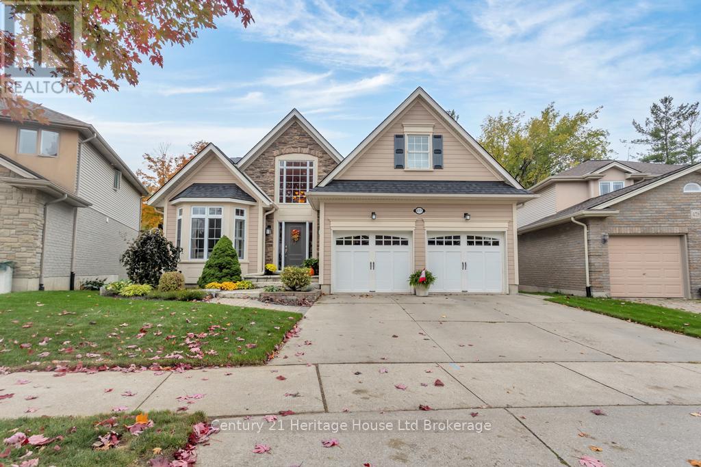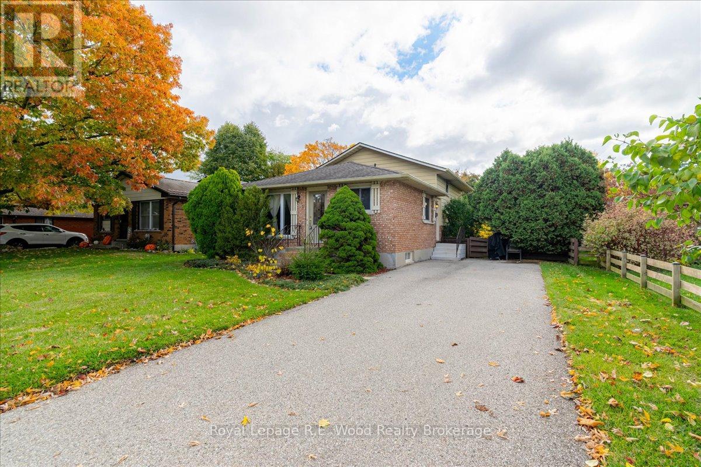- Houseful
- ON
- Middlesex Centre
- N0L
- 70 Benner Blvd #94
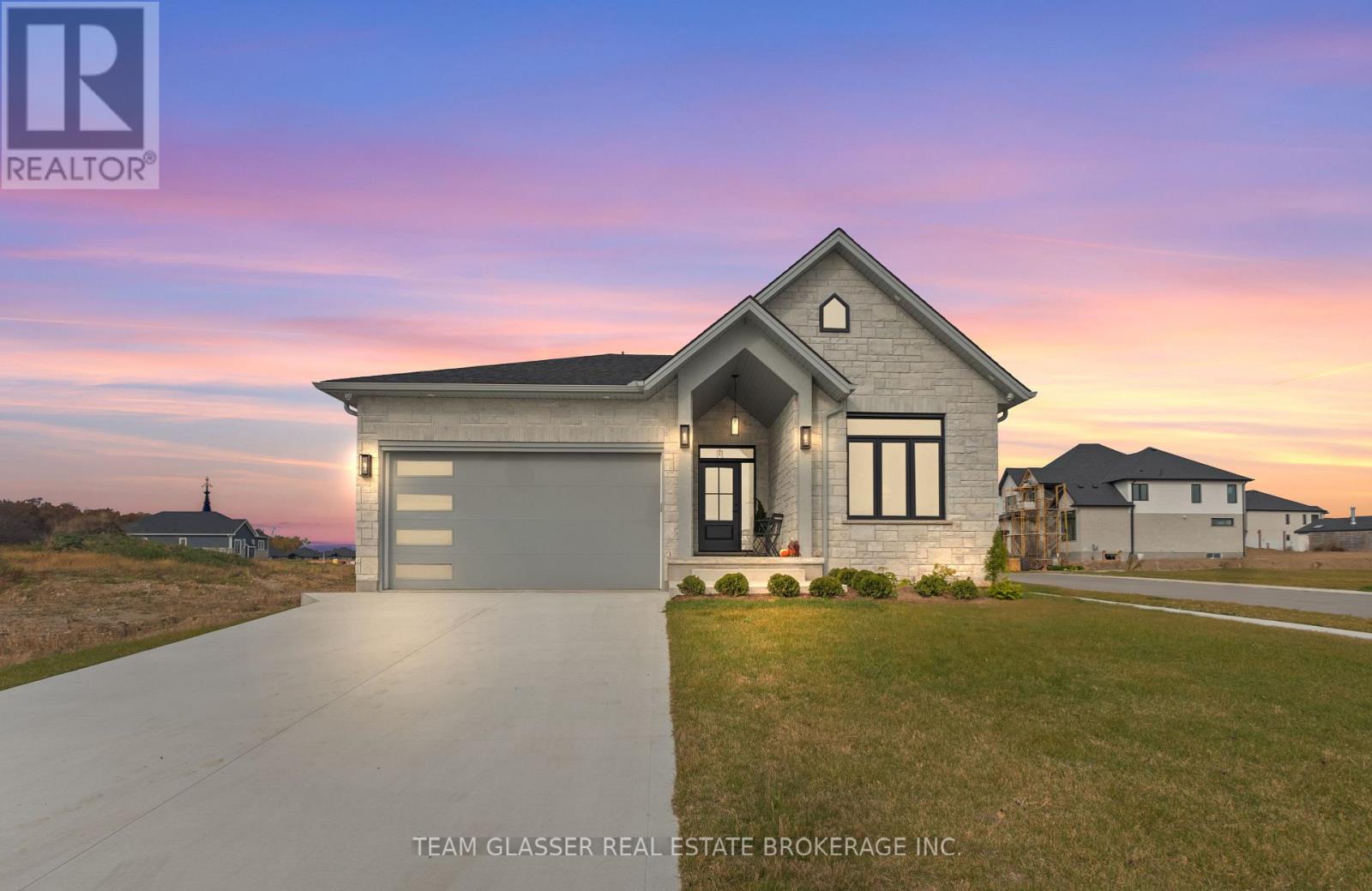
Highlights
Description
- Time on Houseful89 days
- Property typeSingle family
- StyleBungalow
- Median school Score
- Mortgage payment
TO BE BUILT! - This 1800 sq ft One floor ORCHID Model Magnus Home to be built sits on a 45 ft standard lot in Kilworth Heights III. With 3 bedrooms (3rd bdrm is Den) and 2 baths, there are more styles to choose from - many great Magnus ideas for your Dream Home! Great room with lots of windows to light up the open concept Family/Eating area and kitchen with Island. The Great room has a walk-out to the deck area, overlooking the yard. This model has stairs to the basement in the garage allowing for easy or separate access for in-law set up to the High ceiling bright lower level. **Photos are of other Stunning Magnus Built Homes - may not be available on all models** Many models to choose from with more lot sizes and premium choices for you. There is also a 1600 sq ft Bungalow and many 2 storeys ranging from 2000 sq ft and up. Let Magnus Homes Build your Dream Home with your Choice of colour coordinated exterior materials from builders samples including the Brick/Stone and siding. The lot will be fully sodded and a concrete drive for plenty of parking as well as the 2 car attached garage. 9 ft ceilings in both main and 2nd floor and engineered hardwoods on main and hallways -carpet in bedrooms and ceramic in Baths. Come and see our NEW 2 Storey INDIGO Model Home at 72 Allister Dr in Kilworth Heights - OPEN EVERY Saturday & Sunday 2-4pm. Call or text your email for packages & more models to choose from. Some 45 and 50 foot lots with a few Pie-shaped larger lots also at a premium. Great neighbourhood with country feel - Close to the Komoka Ponds, River and Wooded trails. Plenty of community activities close-by at the community centre across the road. (id:63267)
Home overview
- Cooling Central air conditioning
- Heat source Natural gas
- Heat type Forced air
- Sewer/ septic Sanitary sewer
- # total stories 1
- # parking spaces 4
- Has garage (y/n) Yes
- # full baths 2
- # total bathrooms 2.0
- # of above grade bedrooms 3
- Flooring Tile
- Has fireplace (y/n) Yes
- Subdivision Rural middlesex centre
- Directions 2066423
- Lot size (acres) 0.0
- Listing # X12304935
- Property sub type Single family residence
- Status Active
- Recreational room / games room 3.56m X 2.92m
Level: Basement - Primary bedroom 4.27m X 3.84m
Level: Main - Bathroom 3.84m X 2.13m
Level: Main - Great room 6.81m X 4.52m
Level: Main - 3rd bedroom 3.12m X 3.35m
Level: Main - Foyer 1.96m X 1.37m
Level: Main - Other 3.25m X 4.52m
Level: Main - Kitchen 3.56m X 4.52m
Level: Main - Bathroom 2.01m X 2.46m
Level: Main - Laundry 2.87m X 2.29m
Level: Main - 2nd bedroom 3.12m X 3.35m
Level: Main
- Listing source url Https://www.realtor.ca/real-estate/28648129/70-lot-94-benner-boulevard-middlesex-centre-rural-middlesex-centre
- Listing type identifier Idx

$-2,533
/ Month

