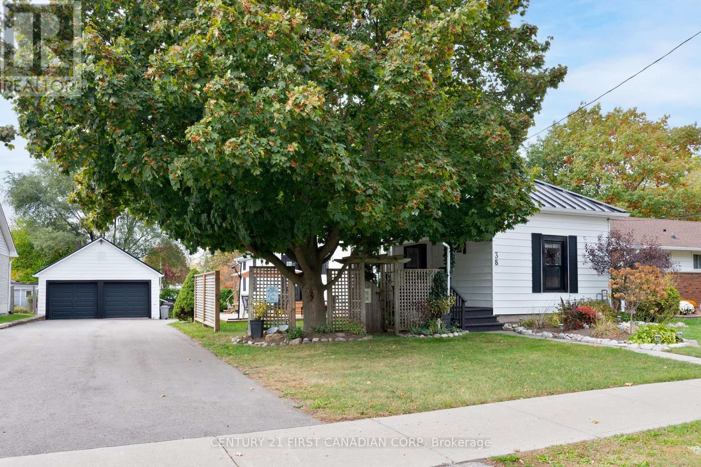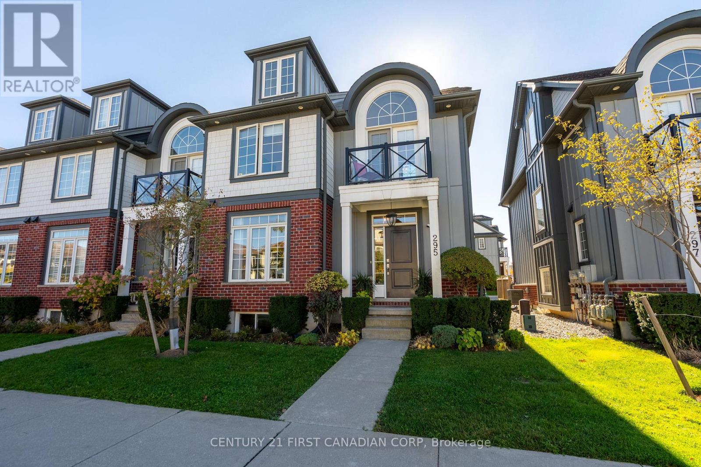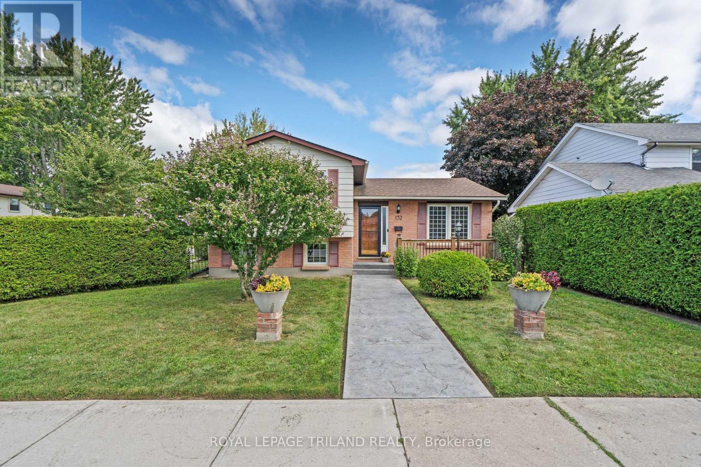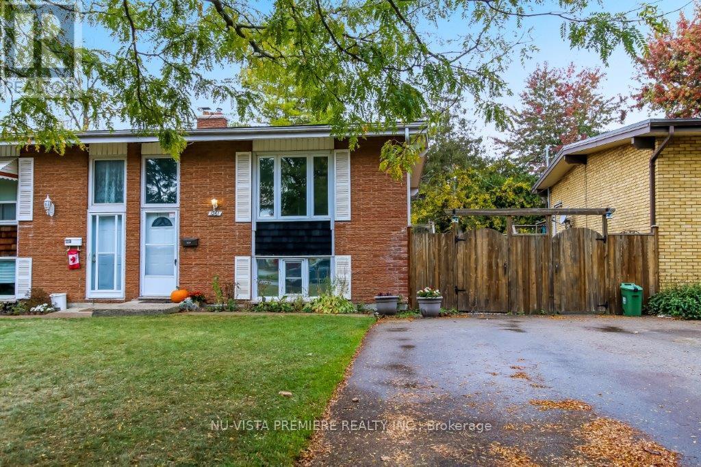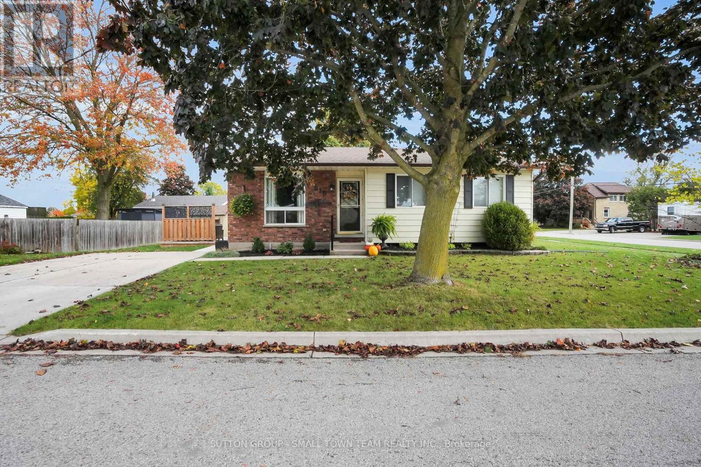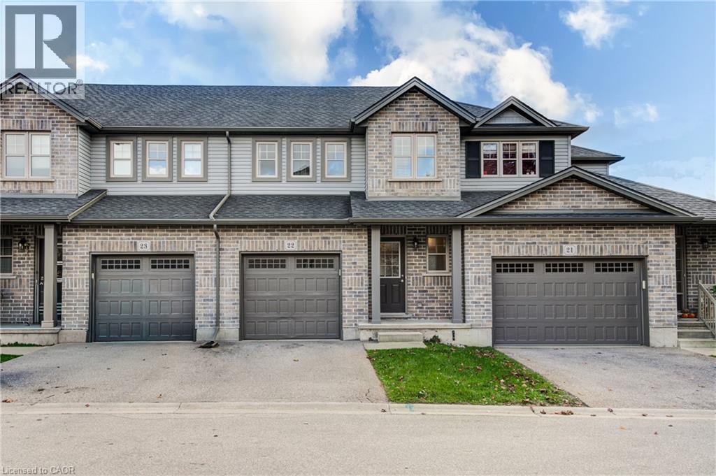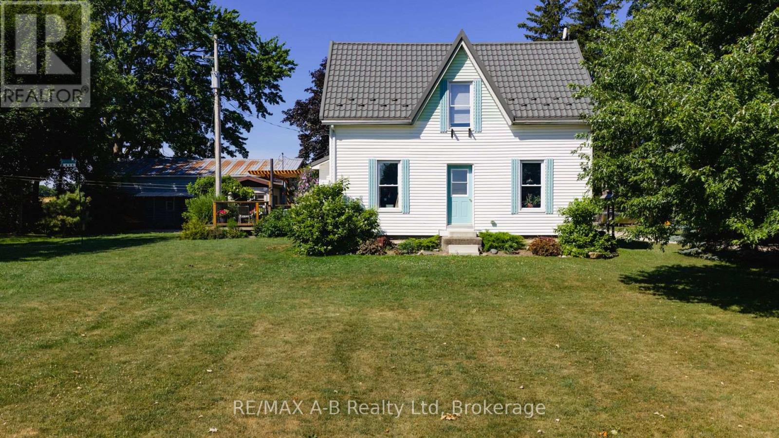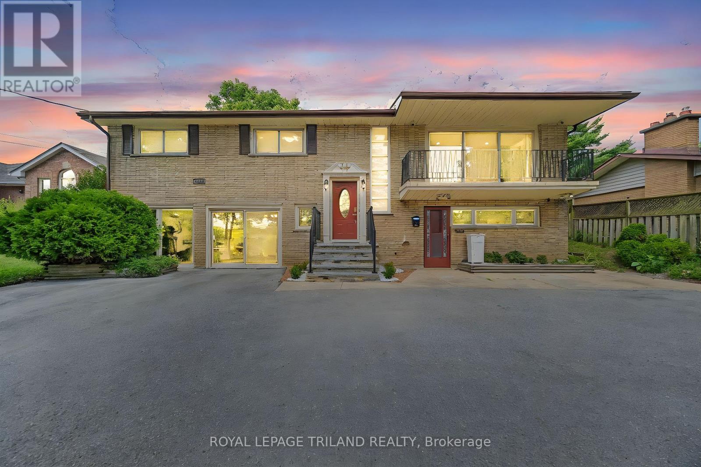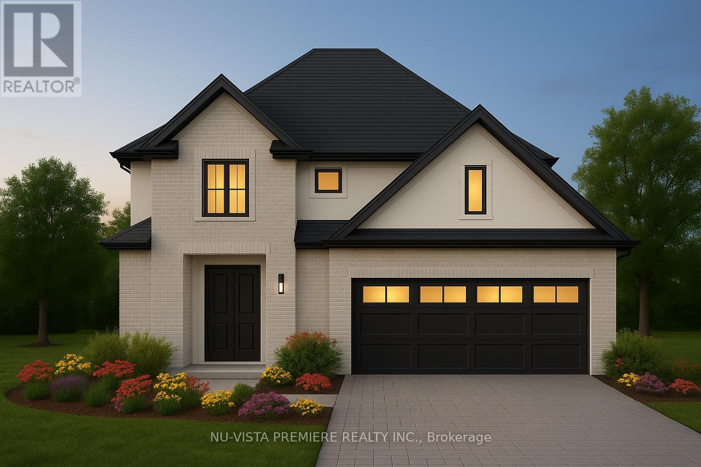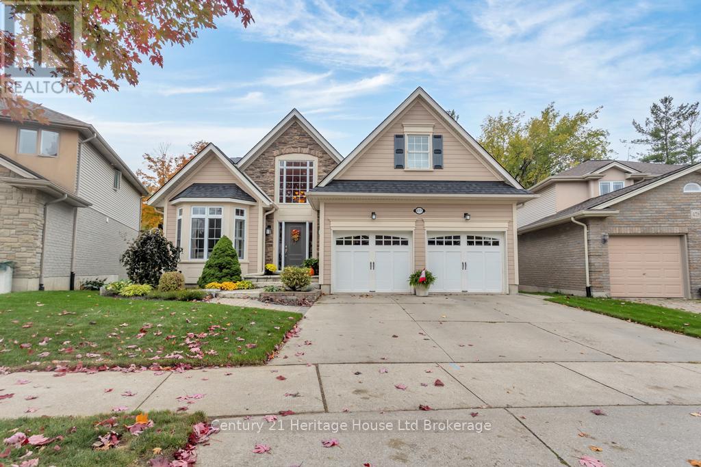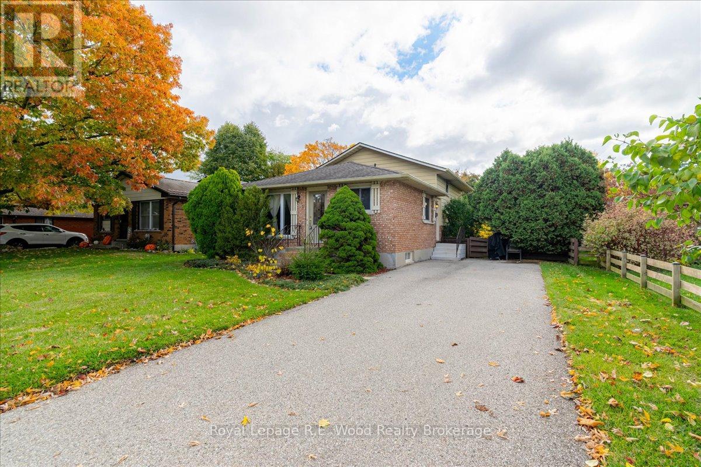- Houseful
- ON
- Middlesex Centre
- Kilworth Heights
- 74 Kilworth Park Dr
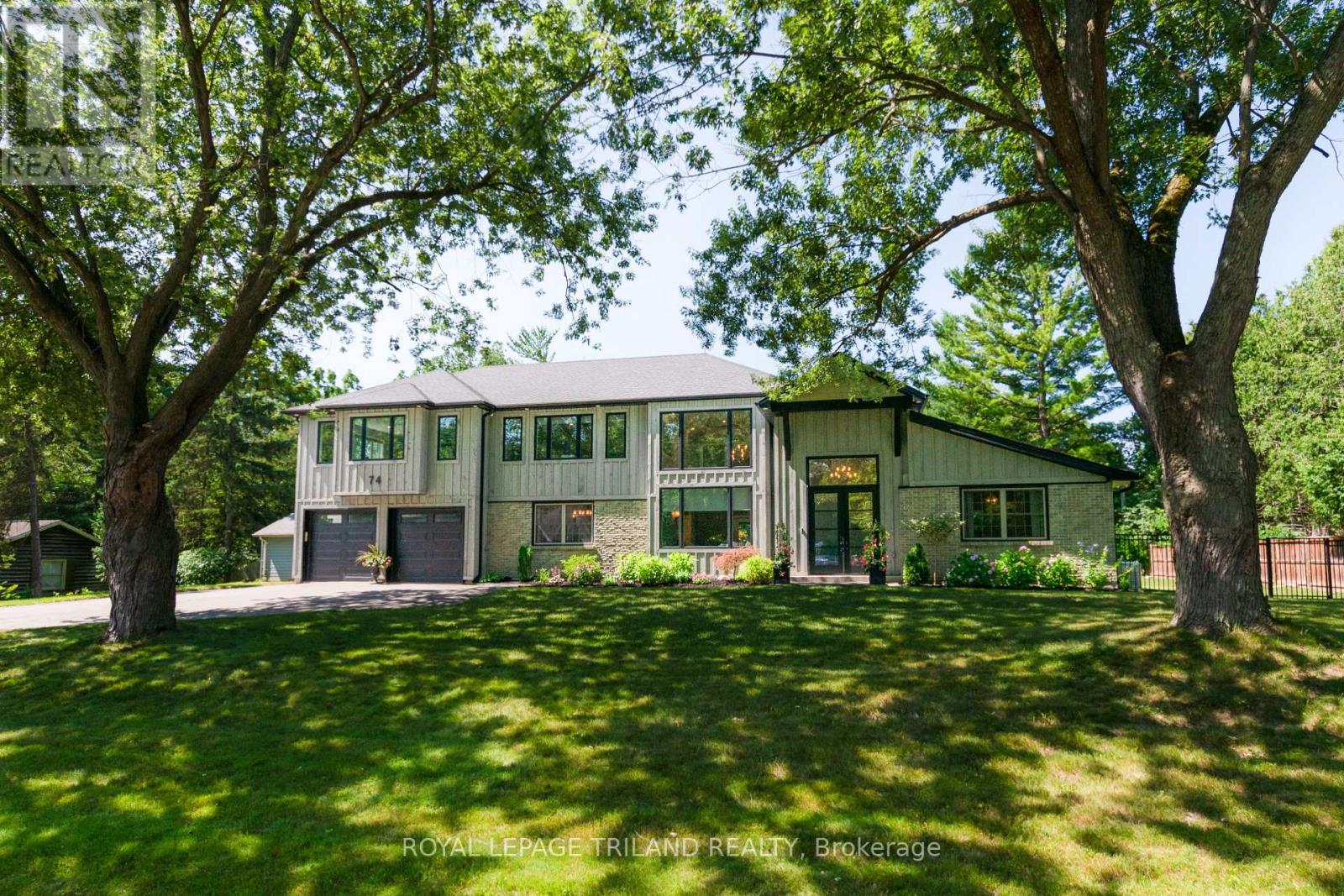
Highlights
Description
- Time on Houseful89 days
- Property typeSingle family
- Neighbourhood
- Median school Score
- Mortgage payment
Welcome to 74 Kilworth Park Drive! This stunning two storey home is nestled on a generous corner lot, steps away from the Thames River in old Kilworth and a true gem that promises luxurious living and endless entertainment. The main living area is composed of open-concept space perfectly designed for today's multi generational family. The heart of this home is undoubtedly the updated kitchen that offers custom cabinetry, stainless-steel appliances, gas stove, wine cellar fridge, quartz countertop and centre island with seating for five. The main floor offers a large living room with a gas fireplace, dining room, cozy den and two-piece bathroom with heated flooring. Plus three generous size bedrooms - one bedroom with three piece ensuite, main floor laundry with two-piece bath and rough-in for shower. The second floor offers a large primary bedroom with walk-in closet and spa-like five-piece ensuite featuring a large walk-in shower, soaker tub, dual quartz vanity & heated floors, and bonus large family room. The lower level features a games room with wet bar, family room, office, large storage area and rough-in for a lower bathroom. Two sets of doors allow access to the beautifully landscaped backyard with multiple sitting areas overlooking its prized possession - a professionally designed inground heated pool and custom built pool house plus a covered outdoor kitchen and hot-tub - perfect for all your summertime fun! A heated and insulated double car garage with lots of storage and central vacuum, and double- wide driveway is large enough to park 8 vehicles. This home went through major renovations in 2019 with a second storey addition. There are several interior updates such as windows, furnace, central air, shingles, breaker panel, kitchen, all bathrooms and flooring. When you live here you will be close to parks, walking trails and all amenities (id:63267)
Home overview
- Cooling Central air conditioning
- Heat source Natural gas
- Heat type Forced air
- Has pool (y/n) Yes
- Sewer/ septic Septic system
- # total stories 2
- Fencing Fully fenced, fenced yard
- # parking spaces 10
- Has garage (y/n) Yes
- # full baths 2
- # half baths 2
- # total bathrooms 4.0
- # of above grade bedrooms 4
- Flooring Tile
- Community features School bus
- Subdivision Kilworth
- Lot desc Landscaped
- Lot size (acres) 0.0
- Listing # X12305675
- Property sub type Single family residence
- Status Active
- Family room 7.06m X 5.65m
Level: 2nd - Primary bedroom 4.55m X 6.11m
Level: 2nd - Bathroom 4.17m X 7.17m
Level: 2nd - Recreational room / games room 7m X 4.66m
Level: Basement - Other 3.03m X 2.97m
Level: Basement - Family room 3.55m X 6.98m
Level: Basement - Office 3.55m X 4.34m
Level: Basement - Utility 4.6m X 18.17m
Level: Basement - Den 3.06m X 4.61m
Level: Main - Living room 7.37m X 5.16m
Level: Main - Bedroom 4.89m X 4.73m
Level: Main - Bedroom 3.42m X 3.71m
Level: Main - Laundry 2.77m X 2.9m
Level: Main - Bathroom 1.23m X 3.02m
Level: Main - Foyer 3.86m X 3.29m
Level: Main - Dining room 3.2m X 5.56m
Level: Main - Kitchen 4.16m X 4.37m
Level: Main - Bedroom 3.42m X 3.96m
Level: Main - Bathroom 1.82m X 1.54m
Level: Main
- Listing source url Https://www.realtor.ca/real-estate/28649895/74-kilworth-park-drive-middlesex-centre-kilworth-kilworth
- Listing type identifier Idx

$-4,000
/ Month

