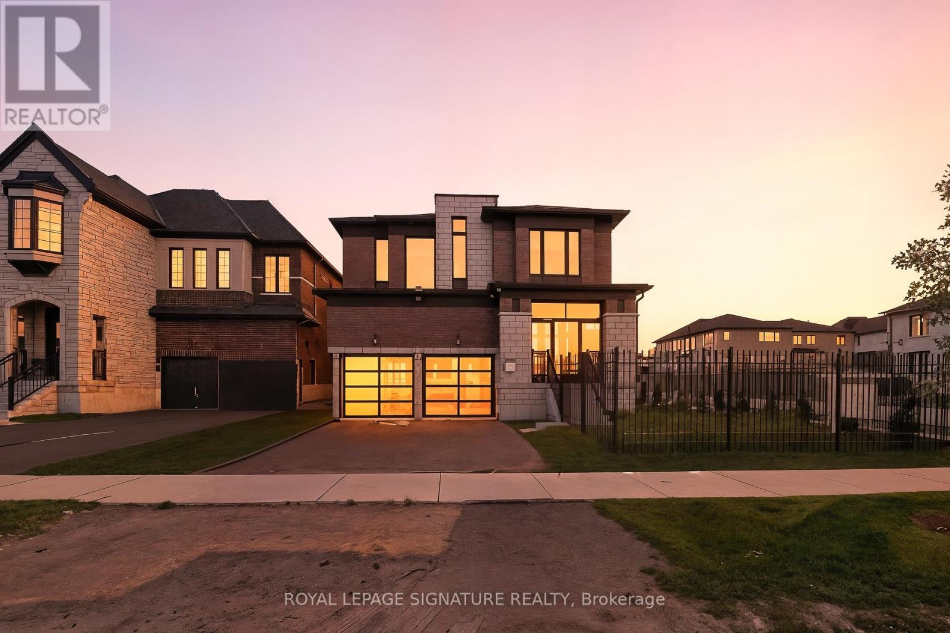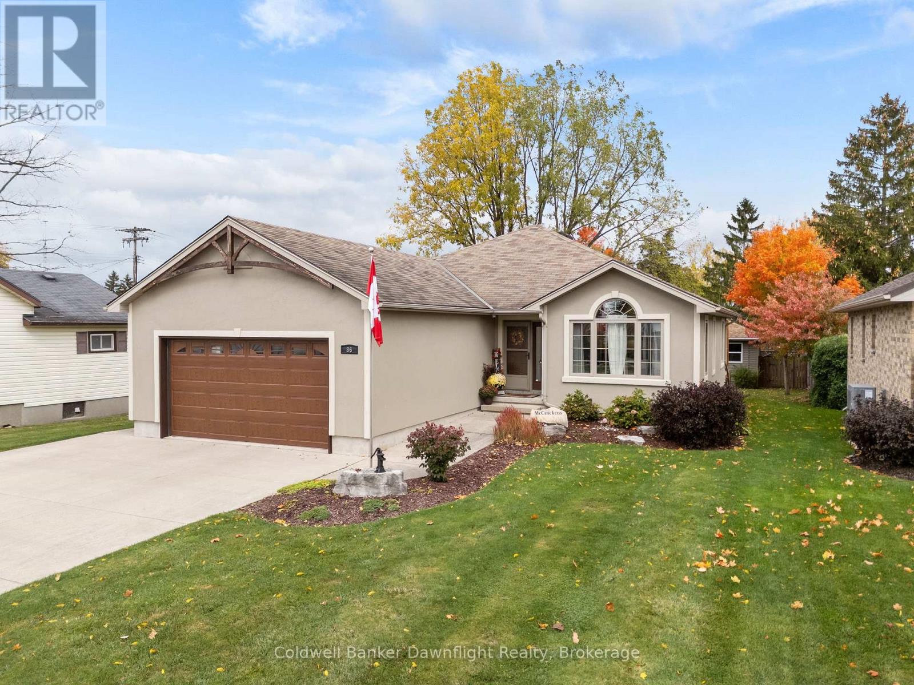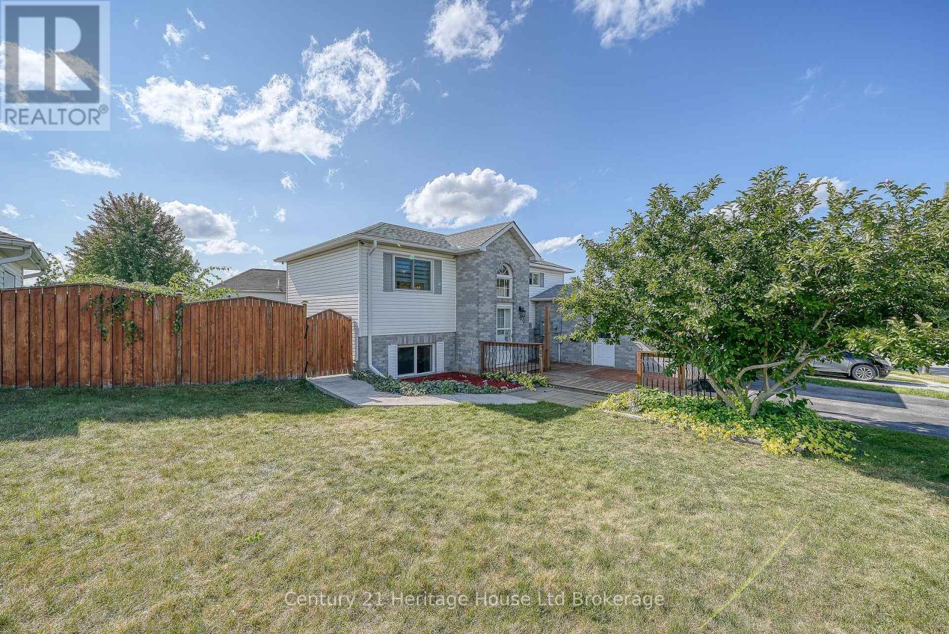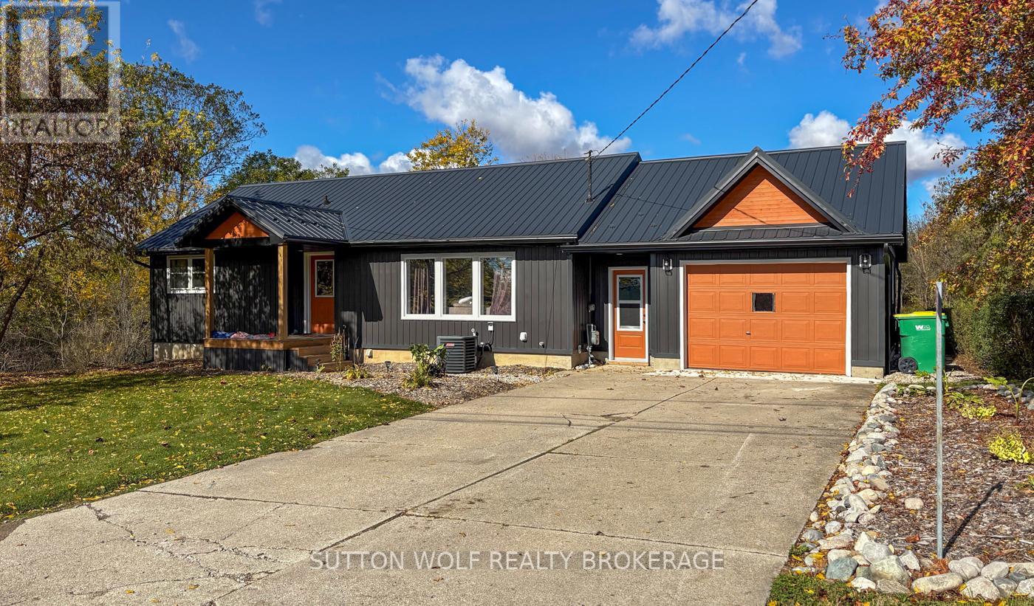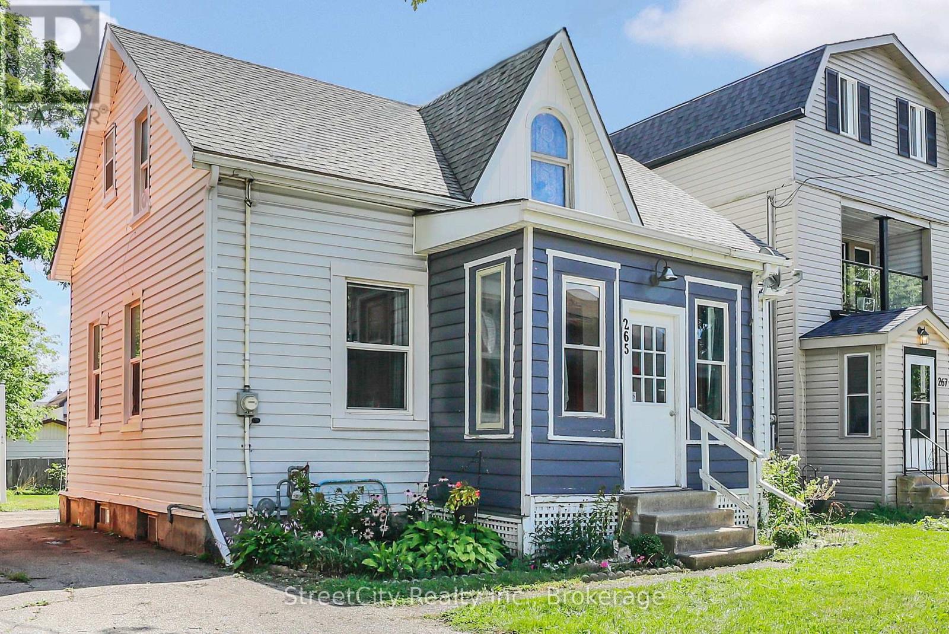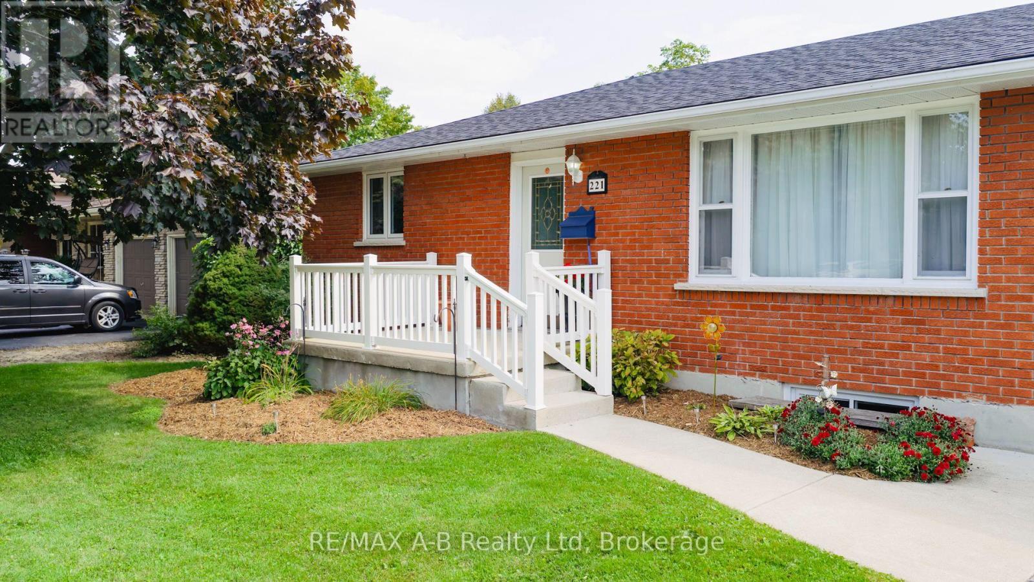- Houseful
- ON
- Middlesex Centre
- Kilworth Heights
- 33 41 Earlscourt Ter
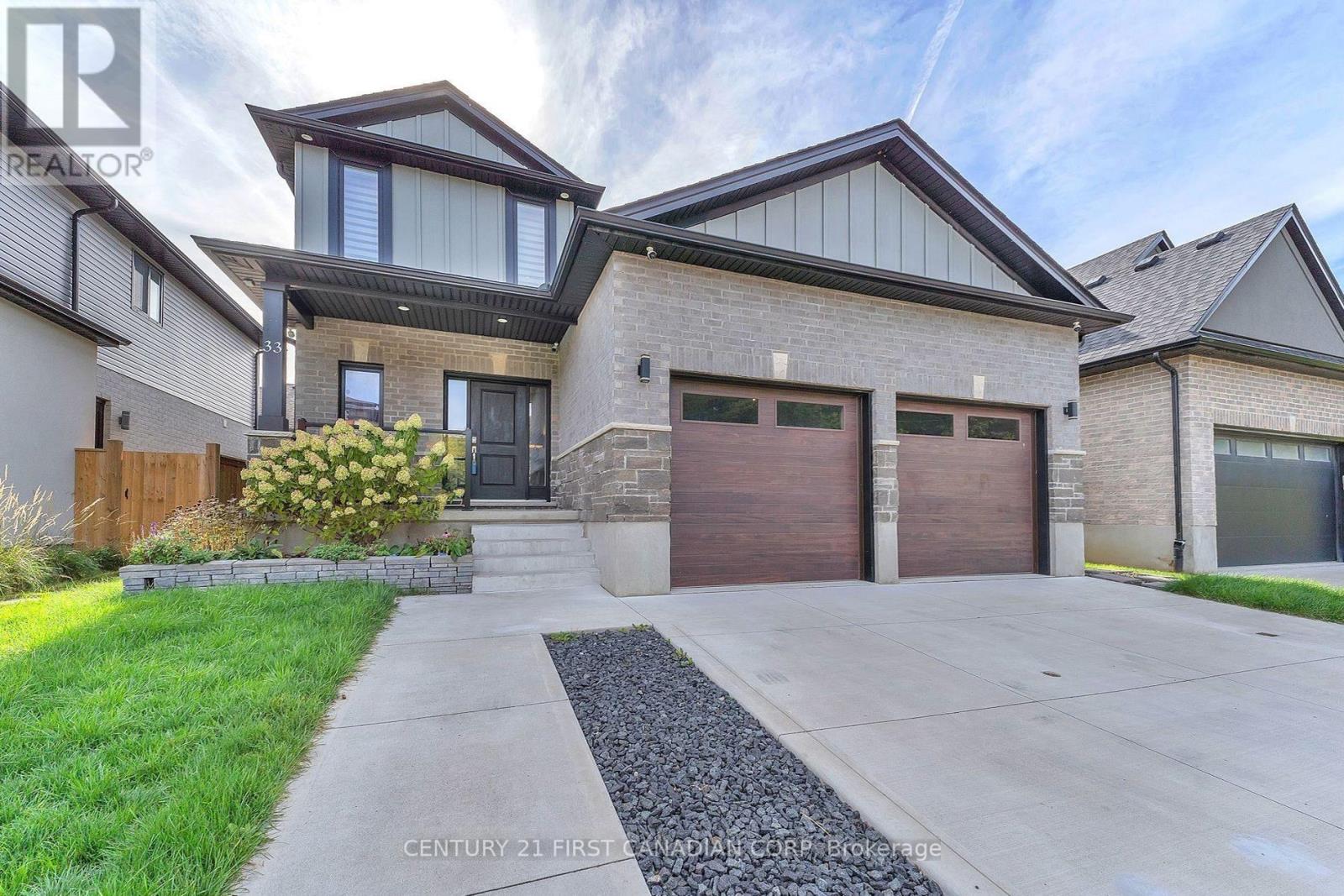
33 41 Earlscourt Ter
33 41 Earlscourt Ter
Highlights
Description
- Time on Houseful41 days
- Property typeSingle family
- Neighbourhood
- Median school Score
- Mortgage payment
Welcome to this beautifully maintained 3+1 bedroom, 3.5 bathroom two-storey home in the highly sought-after community of Kilworth. Offering exceptional curb appeal with a concrete driveway, walkway, and a charming covered front porch, this home is truly move-in ready. Step into the impressive two-storey foyer that opens into a bright, open-concept living space. The family room showcases a cozy gas fireplace with stone surround, paired with oversized windows that fill the home with natural light. The chef-inspired kitchen is designed for family living and entertaining, featuring a large island with breakfast bar, stainless steel appliances, pot-filler, and abundant cabinetry. The dining area flows seamlessly to the backyard, perfect for summer BBQs. A main floor powder room, laundry, and mudroom with custom built-ins add convenience and functionality. Upstairs, discover three spacious bedrooms, including a luxurious primary retreat with walk-in closet and spa-like ensuite. The additional bedrooms are complemented by a stylish 4-piece bath. The fully finished lower level provides even more living space with a versatile rec room, an extra bedroom, a 3-piece bath, and plenty of storage. Step outside to a backyard designed for relaxation and entertaining, complete with an expansive sundeck and a pergola-covered hot tub area for year-round enjoyment. Additional highlights include neutral finishes throughout, pot lights, a carpet-free interior, and a double garage with inside entry. Situated just minutes from community amenities, parks, trails, and a golf course, this home is an exceptional opportunity in one of Kilworths most desirable neighbourhoods! (id:63267)
Home overview
- Cooling Central air conditioning
- Heat source Natural gas
- Heat type Forced air
- # total stories 2
- Fencing Fenced yard
- # parking spaces 5
- Has garage (y/n) Yes
- # full baths 2
- # half baths 1
- # total bathrooms 3.0
- # of above grade bedrooms 4
- Has fireplace (y/n) Yes
- Community features Pet restrictions, community centre
- Subdivision Kilworth
- Lot desc Landscaped
- Lot size (acres) 0.0
- Listing # X12394458
- Property sub type Single family residence
- Status Active
- Bedroom 3.48m X 3.66m
Level: 2nd - Primary bedroom 4.57m X 3.78m
Level: 2nd - Bedroom 4.88m X 3.35m
Level: 2nd - Other 1.56m X 3.56m
Level: Lower - Utility 3.17m X 3.05m
Level: Lower - Bedroom 3.66m X 4.09m
Level: Lower - Recreational room / games room 5.69m X 4.98m
Level: Lower - Dining room 3.05m X 4.27m
Level: Main - Kitchen 3.23m X 4.27m
Level: Main - Laundry 2.13m X 3.05m
Level: Main - Foyer 3.05m X 2.13m
Level: Main - Family room 6.78m X 3.96m
Level: Main
- Listing source url Https://www.realtor.ca/real-estate/28842353/33-41-earlscourt-terrace-middlesex-centre-kilworth-kilworth
- Listing type identifier Idx

$-2,085
/ Month

