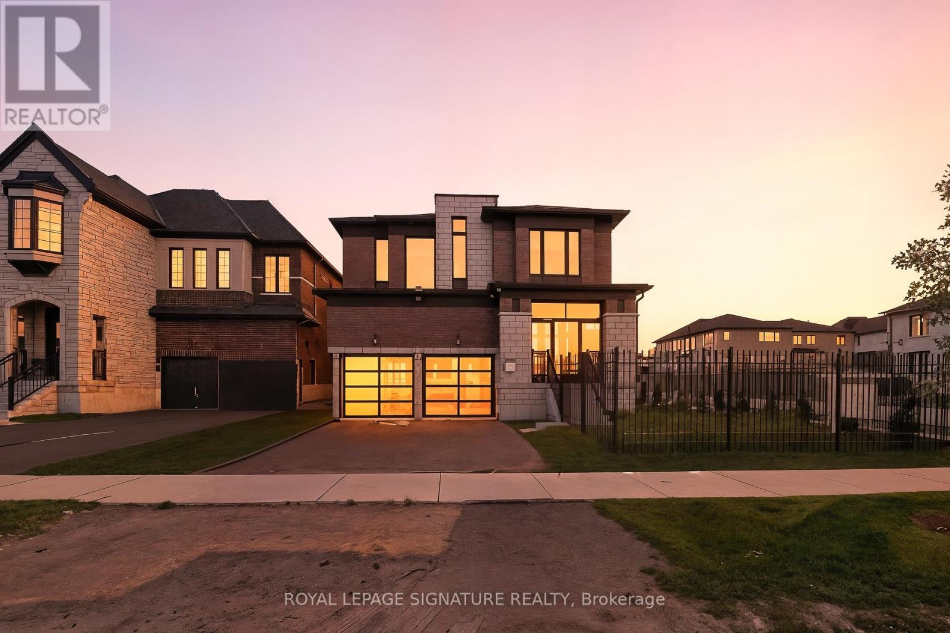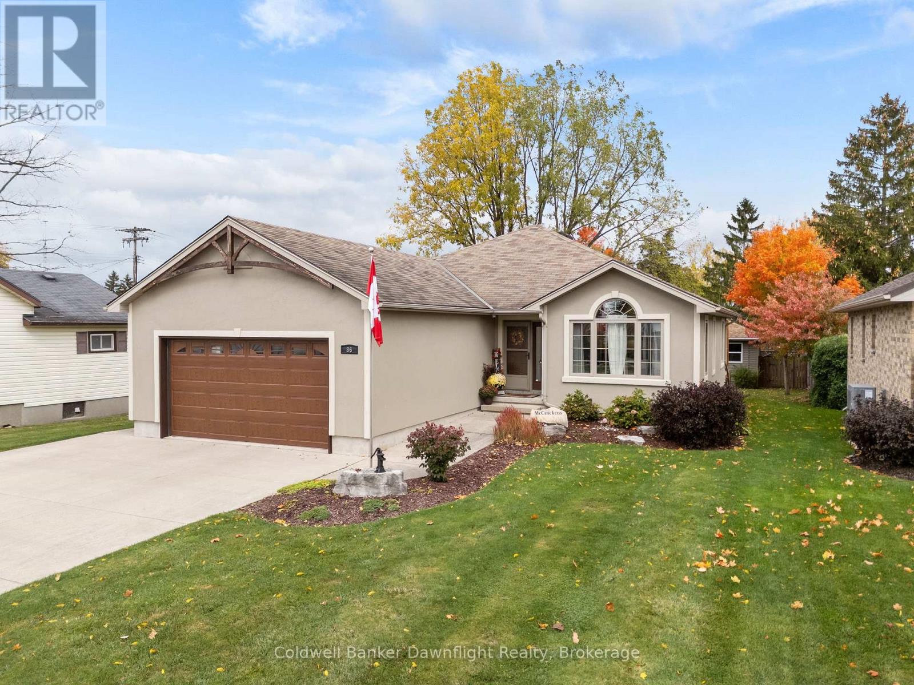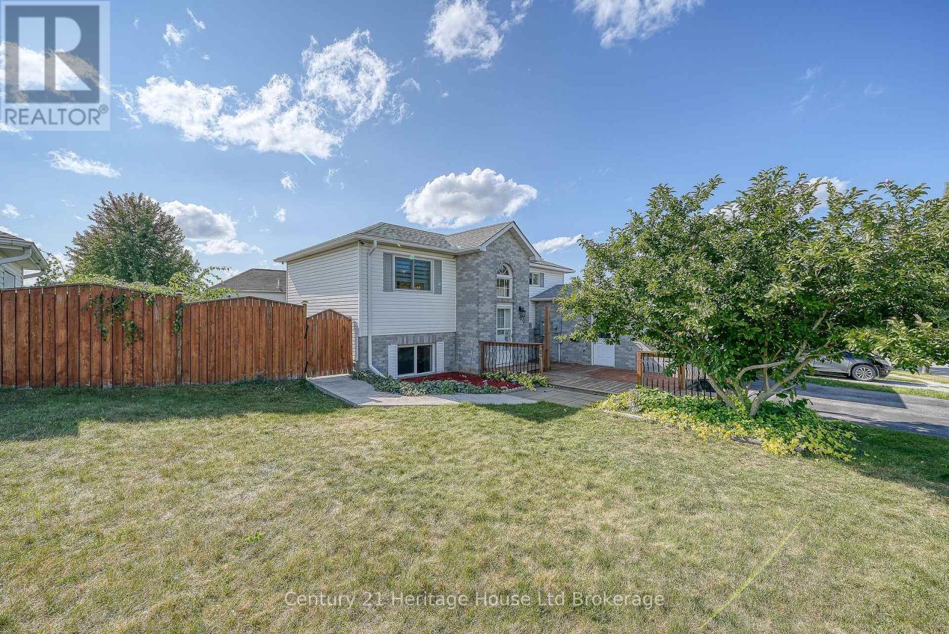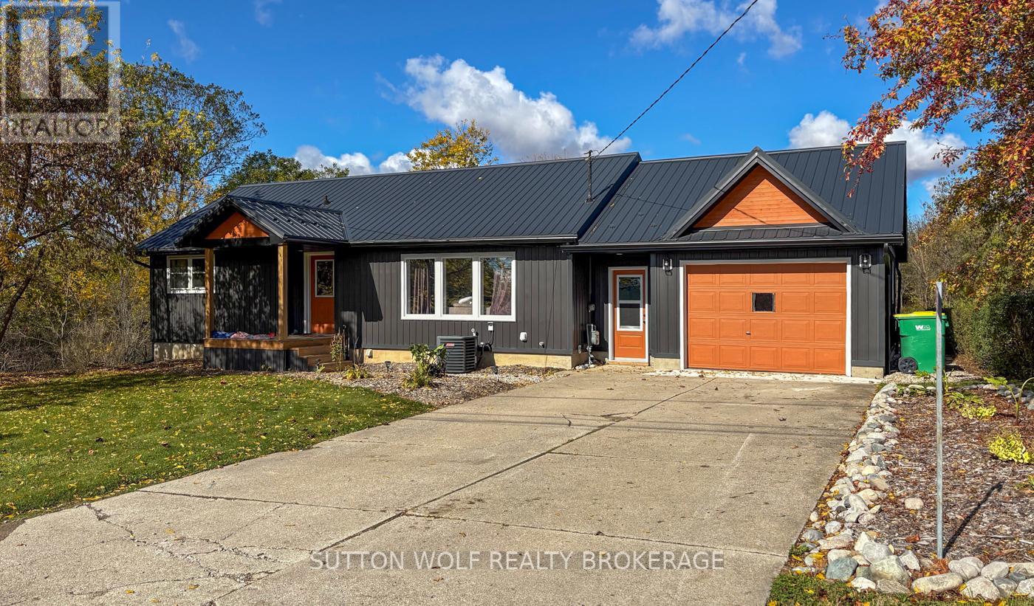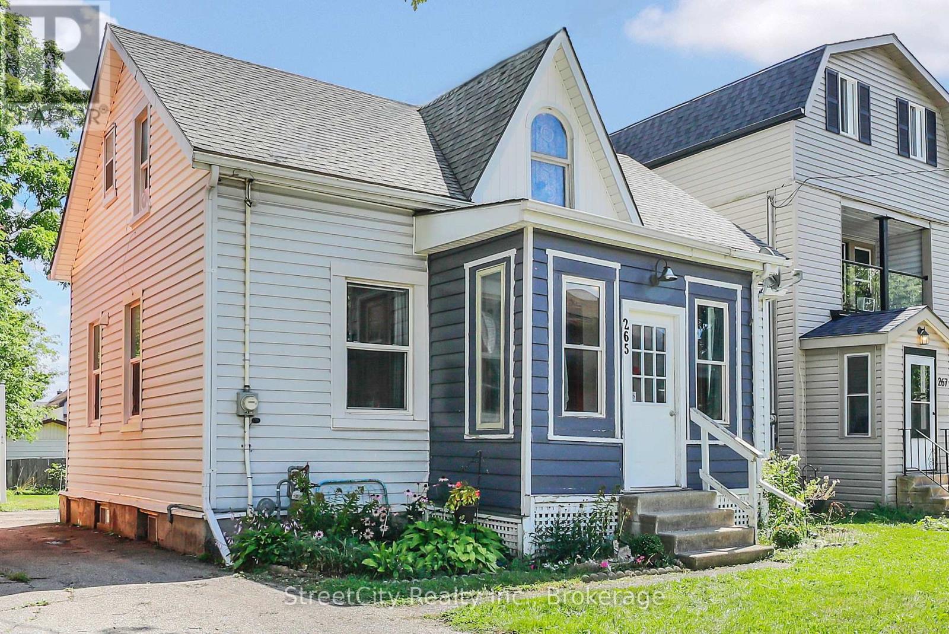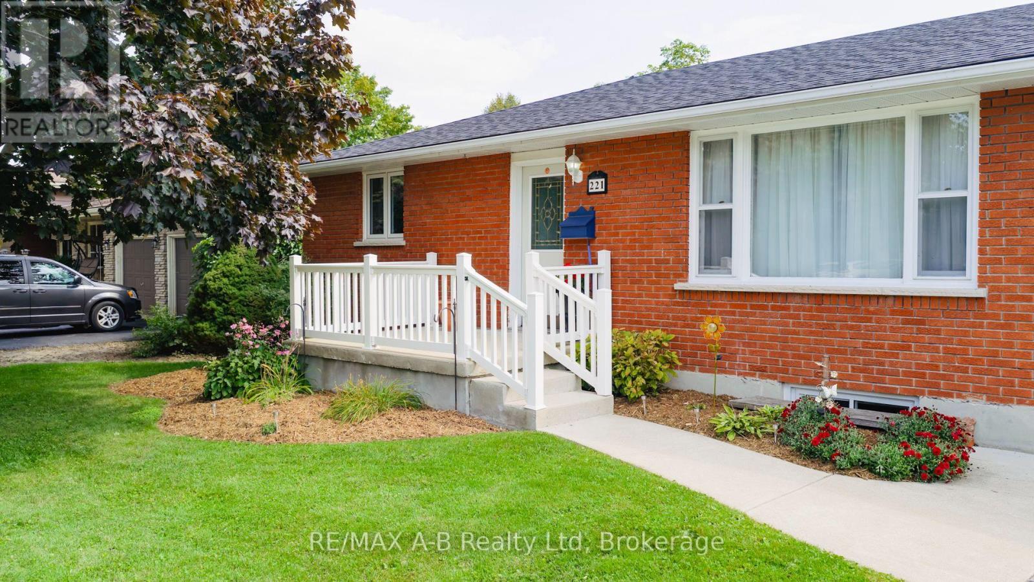- Houseful
- ON
- Middlesex Centre
- N0L
- 87 Allister Dr
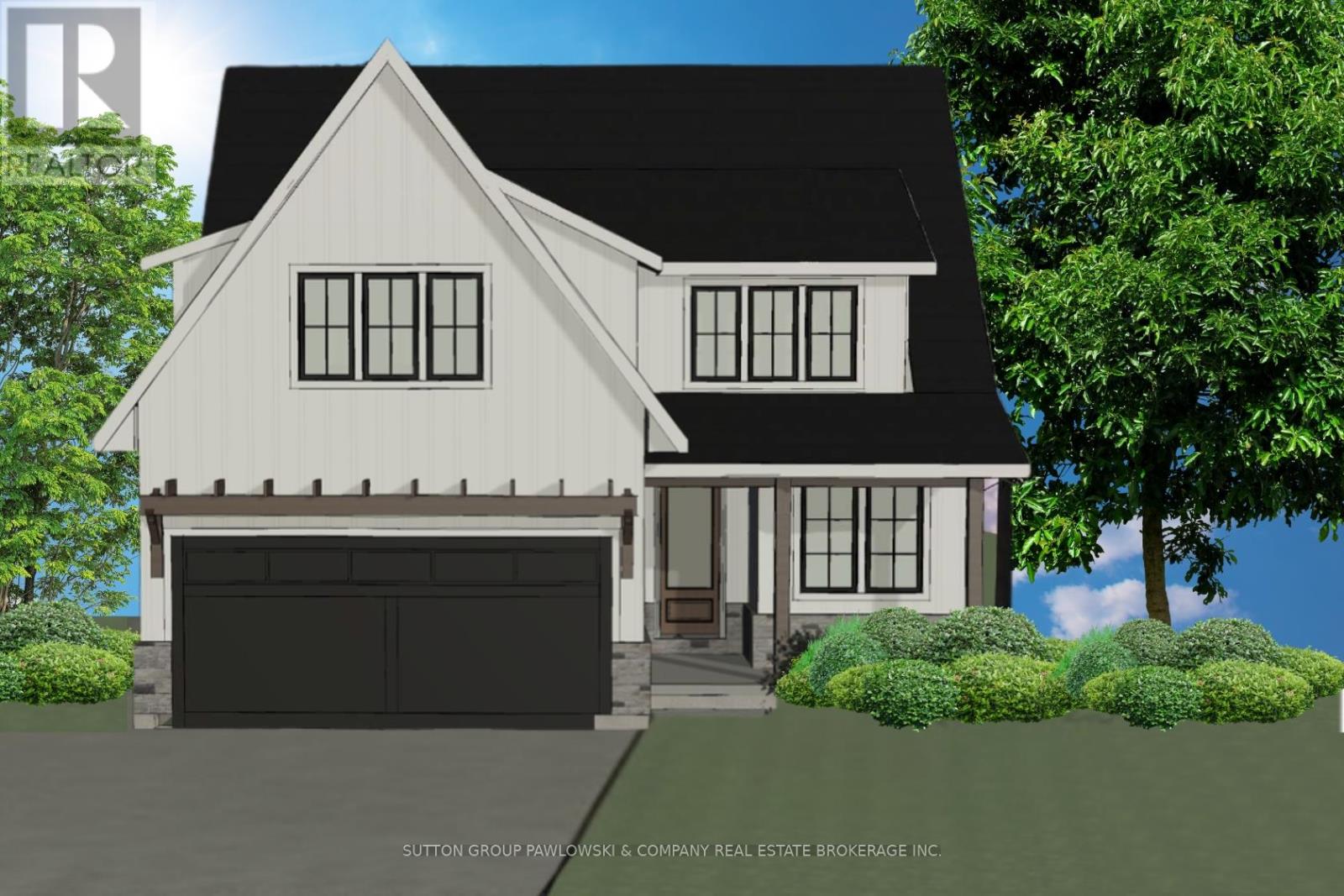
Highlights
Description
- Time on Houseful116 days
- Property typeSingle family
- Median school Score
- Mortgage payment
Welcome to Kilworth Heights West; Love Where You Live!! Situated in the Heart of Middlesex Centre and a short commute from West London's Riverbend. Quick access to Hwy#402, North & South London with tons of Amenities, Recreation Facilities, Provincial Parks and Great Schools. Award winning Melchers Developments now offering phase III Homesites. TO BE BUILT One Floor and Two storey designs; our plans or yours, built to suit and personalized for your lifestyle. 40 & 45 homesites to choose from in this growing community!! High Quality Finishes and Attention to Detail; tons of Standard Upgrades high ceilings, hardwood flooring, pot lighting, custom millwork and cabinetry, oversized windows and doors & MORE. Architectural in house design & decor services included with every New Home. Full Tarion warranty included. Visit our Model Home at 44 Benner Boulevard in Kilworth. NOTE: Photos shown of similar model home for reference purposes only & may show upgrades not included in price. (id:63267)
Home overview
- Cooling Central air conditioning, air exchanger
- Heat source Natural gas
- Heat type Forced air
- Sewer/ septic Sanitary sewer
- # total stories 2
- # parking spaces 4
- Has garage (y/n) Yes
- # full baths 2
- # half baths 1
- # total bathrooms 3.0
- # of above grade bedrooms 4
- Flooring Hardwood
- Has fireplace (y/n) Yes
- Community features Community centre, school bus
- Subdivision Kilworth
- Directions 1472282
- Lot size (acres) 0.0
- Listing # X12248072
- Property sub type Single family residence
- Status Active
- Bedroom 3.47m X 4.08m
Level: 2nd - Laundry Measurements not available
Level: 2nd - Bedroom 3.69m X 3.08m
Level: 2nd - Bedroom 3.96m X 3.75m
Level: 2nd - Primary bedroom 4.88m X 3.57m
Level: 2nd - Great room 4.6m X 4.82m
Level: Main - Pantry 4.8m X 1.52m
Level: Main - Kitchen 4.75m X 3.05m
Level: Main - Dining room 2.59m X 4.11m
Level: Main - Mudroom 2.29m X 2.21m
Level: Main - Den 3.71m X 2.56m
Level: Main - Foyer 3.05m X 1.83m
Level: Main
- Listing source url Https://www.realtor.ca/real-estate/28526668/lot-22-87-allister-drive-middlesex-centre-kilworth-kilworth
- Listing type identifier Idx

$-3,173
/ Month

