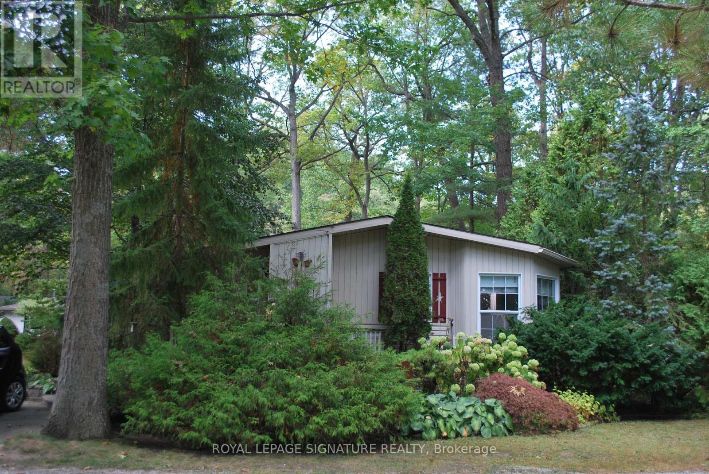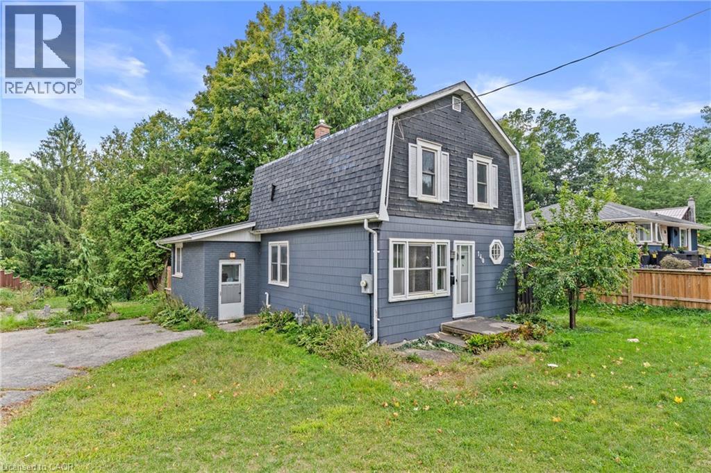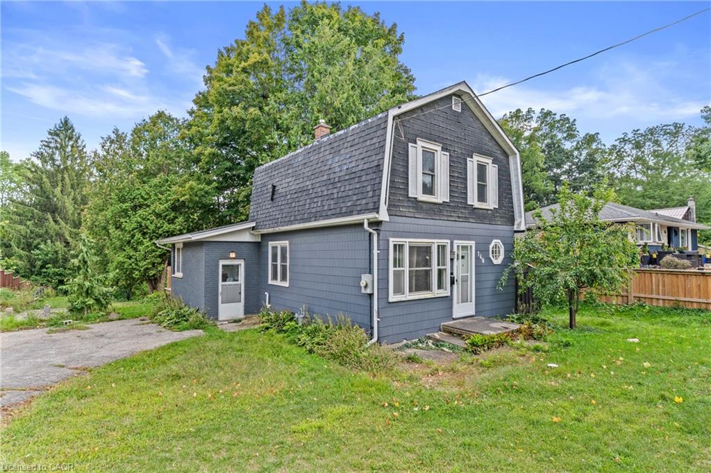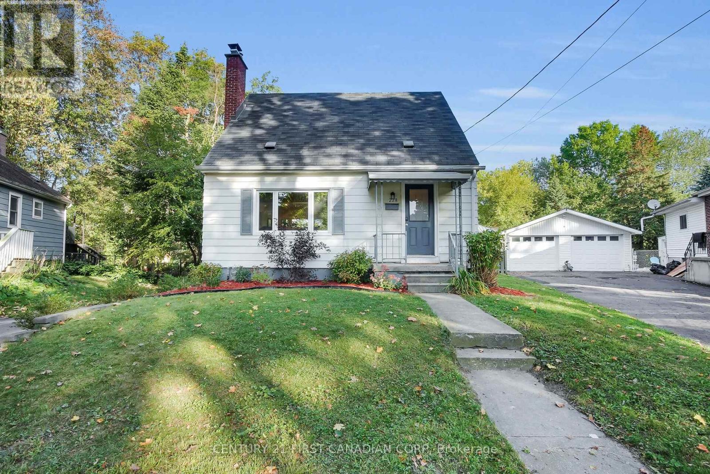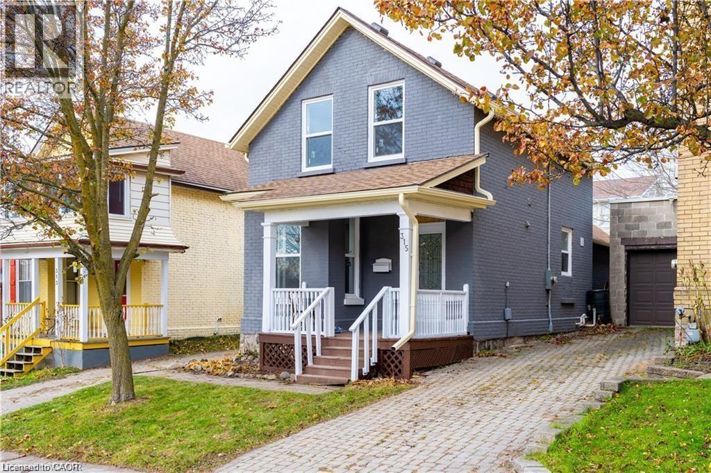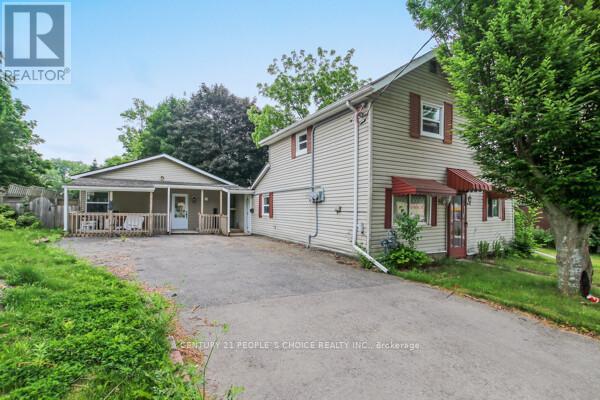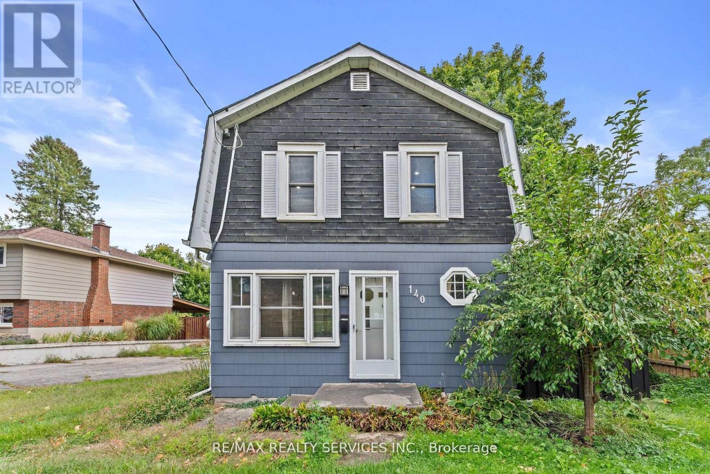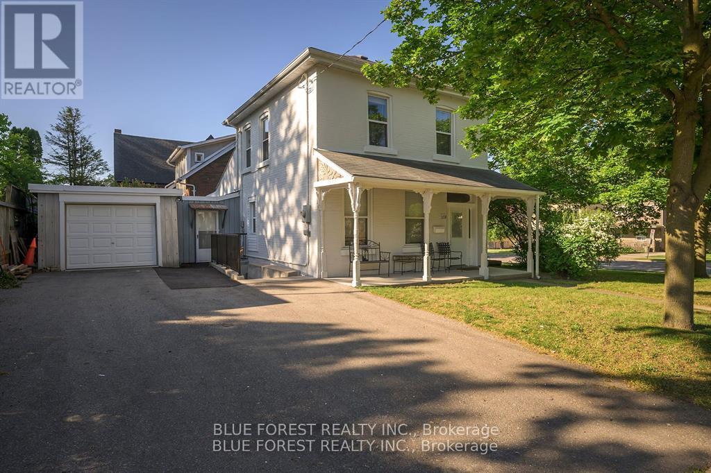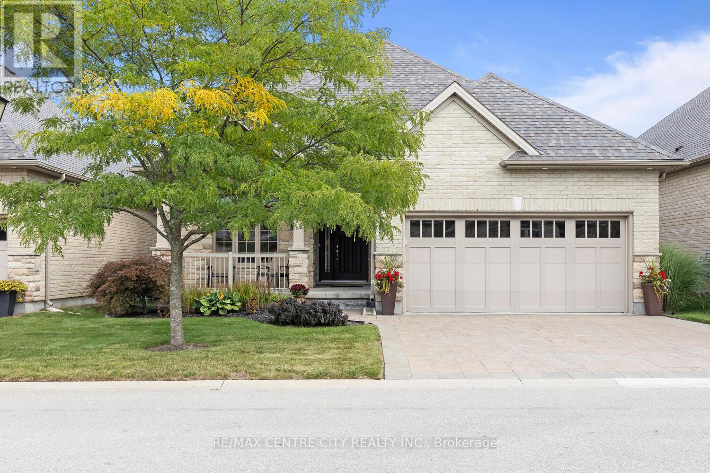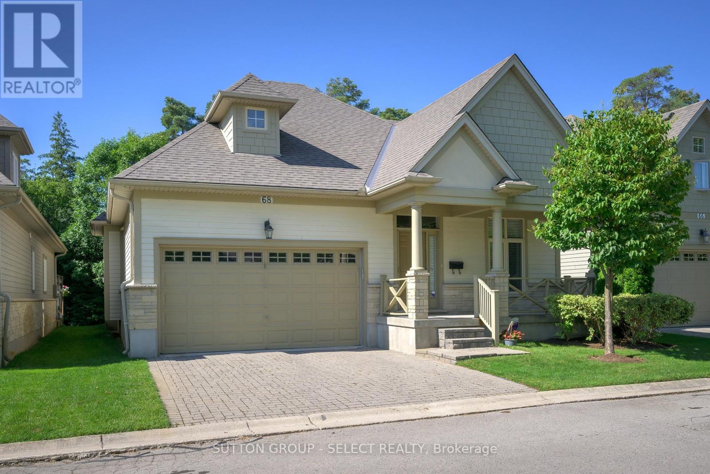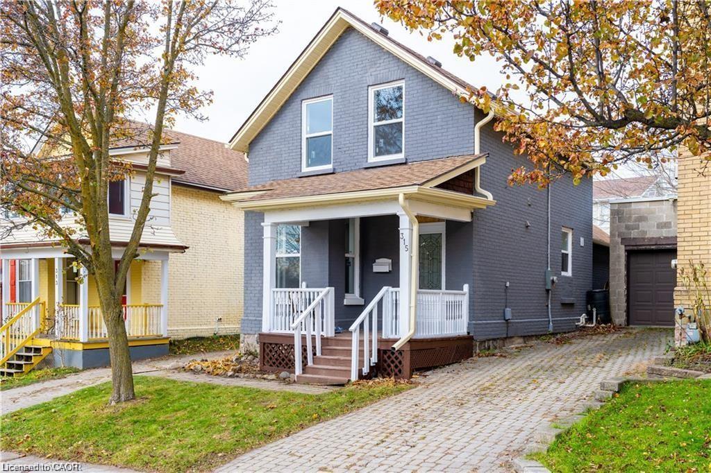- Houseful
- ON
- Middlesex Centre
- Kilworth Heights
- 9 Willard Cres
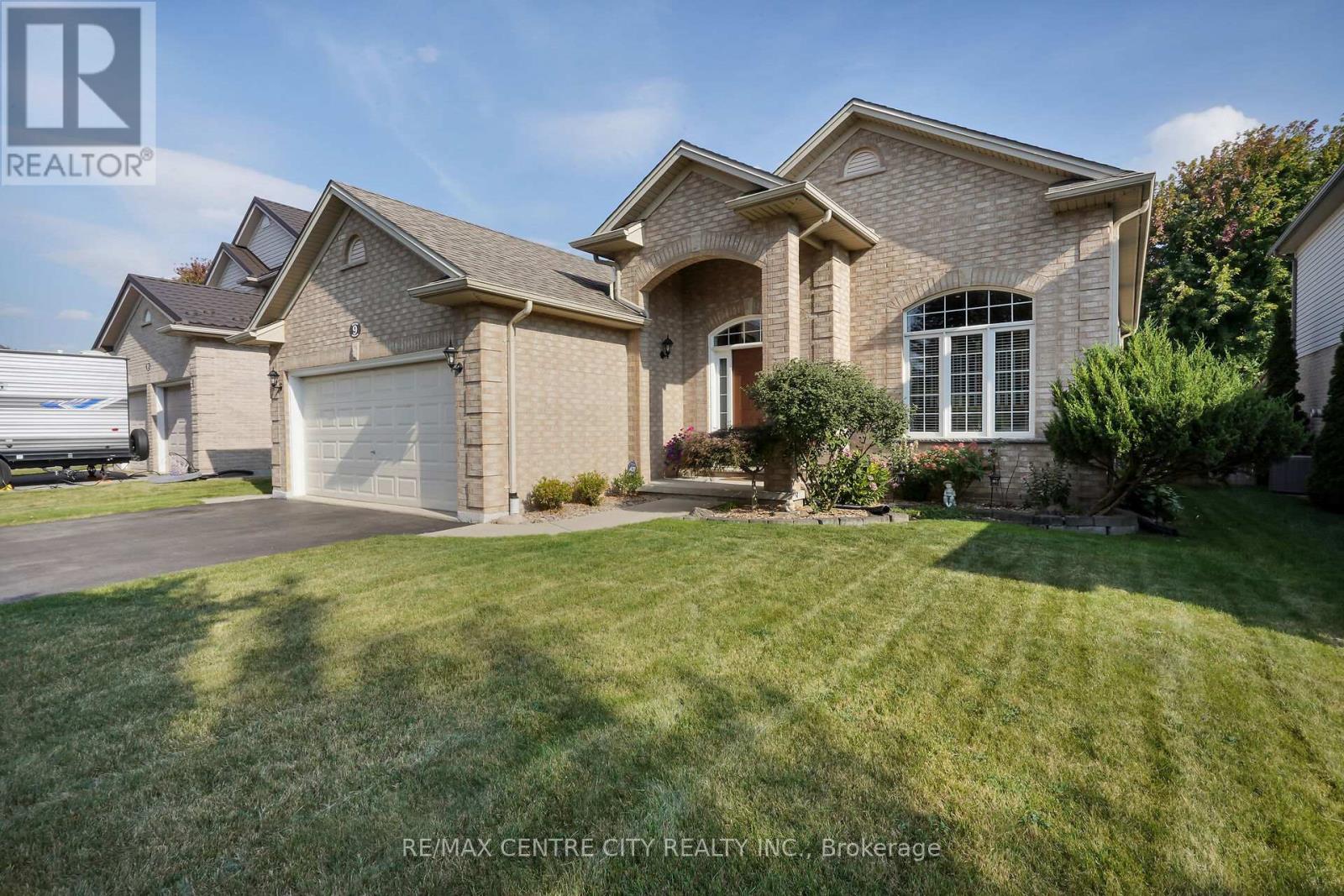
Highlights
Description
- Time on Houseful18 days
- Property typeSingle family
- StyleRaised bungalow
- Neighbourhood
- Median school Score
- Mortgage payment
THIS IS THE LISTING YOU'VE BEEN WAITING FOR!!! LOCATED ON A QUIET MATURE CRESCENT ON THE EDGEOF KILWORTH, NEAR PARKS, SCHOOLS, THE KILWORTH/KOMOKA COMMUNITY CENTRE AND SHOPPING!!! OFFERING AN OPEN CONCEPT 3 +2 BEDROOM RAISED RANCH LAYOUT WITH 9' CEILINGS, OVERSIZED PRINCIPAL ROOMS AND THE FLEXIBILITY OF AN EXTENSIVE LOWER LIVING AREA + GAS FIREPLACE! THE LARGE EAT-IN KITCHEN OVERLOOKS THE REAR DECKING WHICH CAN BE COMFORTABLY SHADED WITH AN AUTOMATIC AWNING AND LEADS TO A SCENIC BACKYARD THAT IS FULLY FENCED WITH STONE PATIO AREA, GARDENS AND FRUIT TREES! SHINGLES REPLACED 2019. THIS METICULOUS HOME OFFERS MORE THAN 3000 SQ FT OF FINISHED SPACE ON 2 LEVELS , PERFECT FOR FAMILIES, EXTENDED FAMILIES, INLAWS OR TEEN RETREATS....YOU WILL WANT THIS ONE ON THE TOP OF YOUR LIST!!! (id:63267)
Home overview
- Cooling Central air conditioning
- Heat source Natural gas
- Heat type Forced air
- Sewer/ septic Sanitary sewer
- # total stories 1
- Fencing Fully fenced, fenced yard
- # parking spaces 6
- Has garage (y/n) Yes
- # full baths 3
- # total bathrooms 3.0
- # of above grade bedrooms 5
- Flooring Laminate, hardwood, tile, carpeted
- Has fireplace (y/n) Yes
- Community features Community centre, school bus
- Subdivision Kilworth
- View City view
- Directions 2087072
- Lot desc Landscaped
- Lot size (acres) 0.0
- Listing # X12415100
- Property sub type Single family residence
- Status Active
- Bedroom 4.23m X 3.8m
Level: Lower - Bedroom 4.03m X 3.85m
Level: Lower - Bathroom 2.7m X 2.53m
Level: Lower - Family room 11.71m X 6.79m
Level: Lower - Utility 3.98m X 2.7m
Level: Lower - Bedroom 5.19m X 3.26m
Level: Main - Laundry 4.7m X 1.79m
Level: Main - Foyer 2.8m X 2.63m
Level: Main - Kitchen 5.94m X 3.44m
Level: Main - Bedroom 4.05m X 3.19m
Level: Main - Primary bedroom 4.75m X 4.28m
Level: Main - Bathroom 3.03m X 1.63m
Level: Main - Dining room 3.99m X 2.8m
Level: Main - Living room 6.77m X 4.18m
Level: Main - Bathroom 2.69m X 1.63m
Level: Main
- Listing source url Https://www.realtor.ca/real-estate/28887510/9-willard-crescent-middlesex-centre-kilworth-kilworth
- Listing type identifier Idx

$-2,266
/ Month

