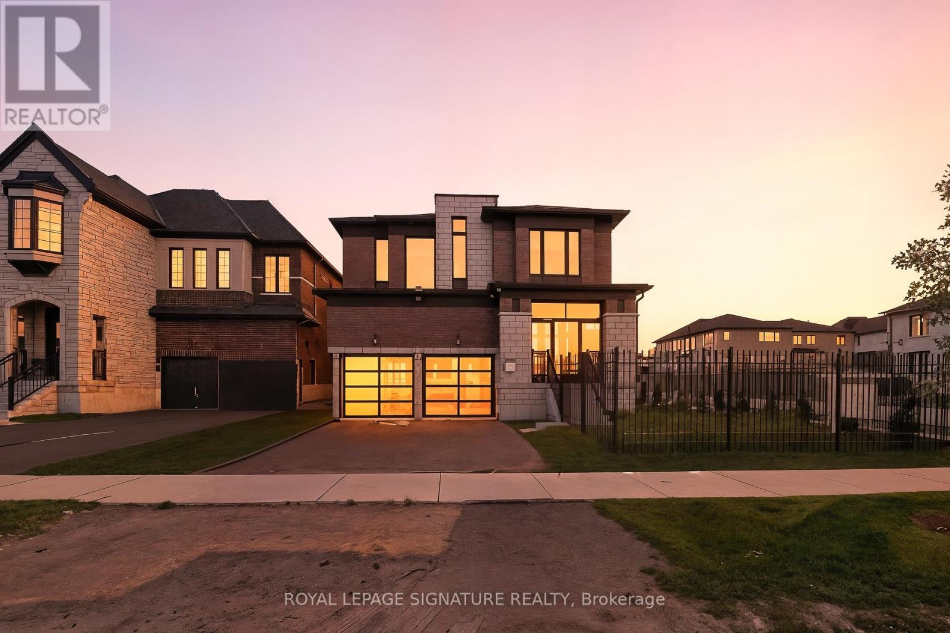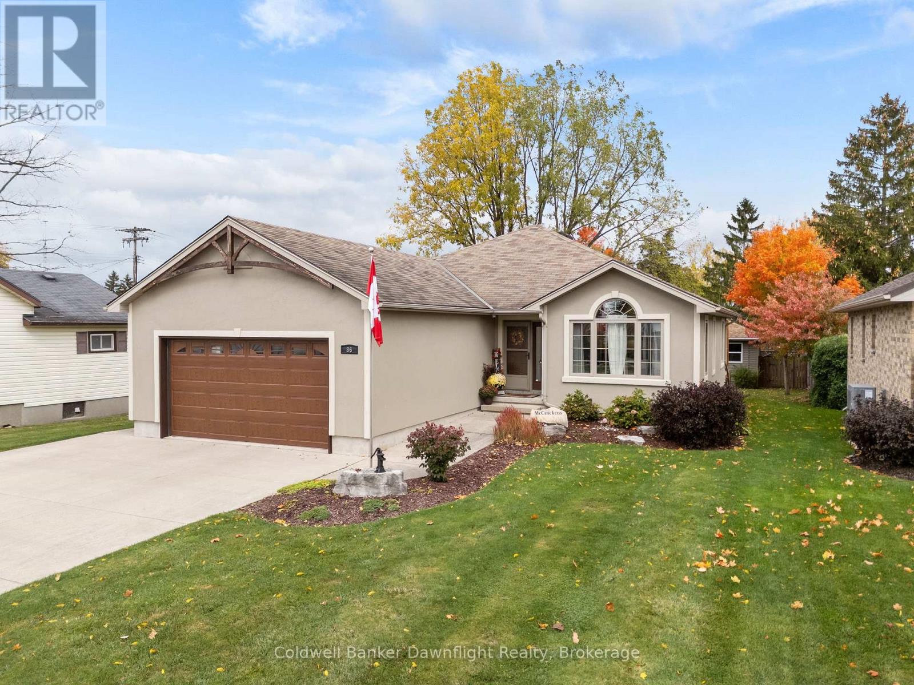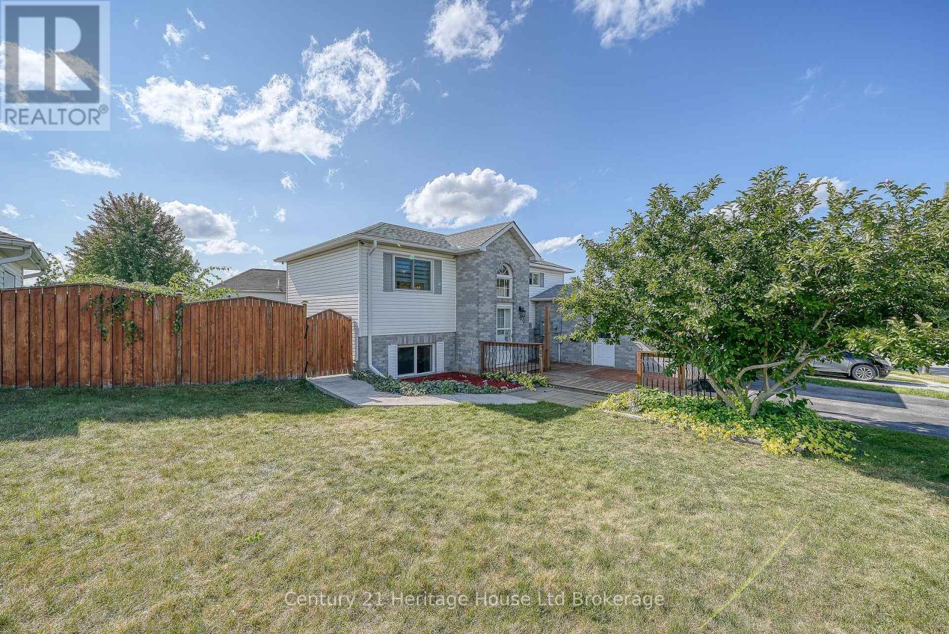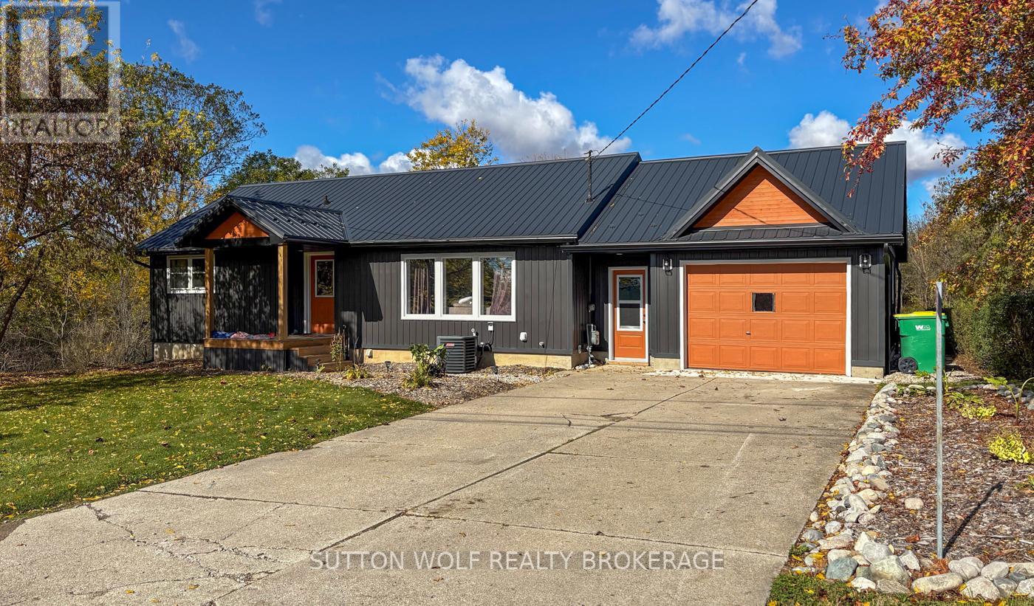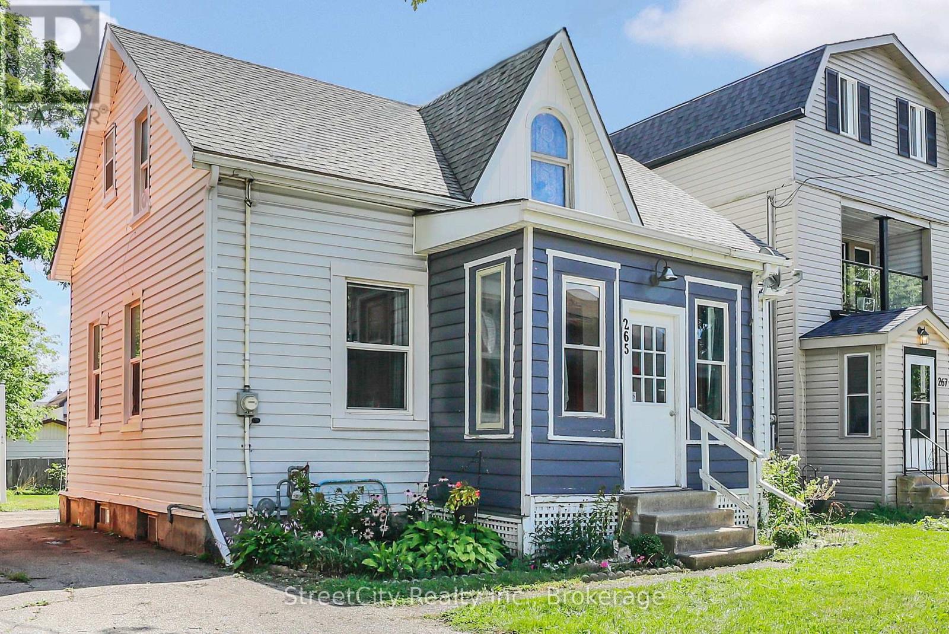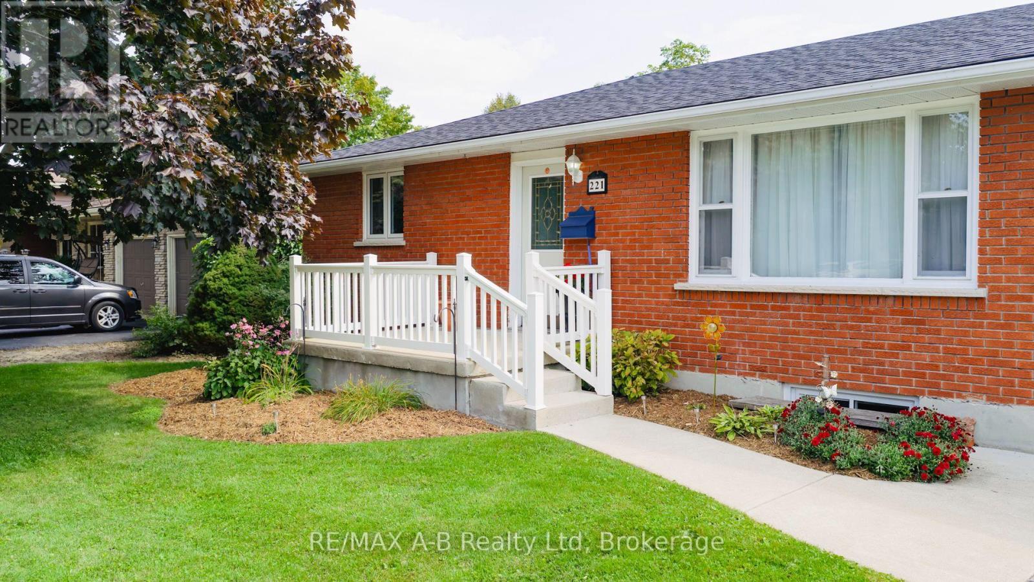- Houseful
- ON
- Middlesex Centre
- N0L
- 98 Locky Ln
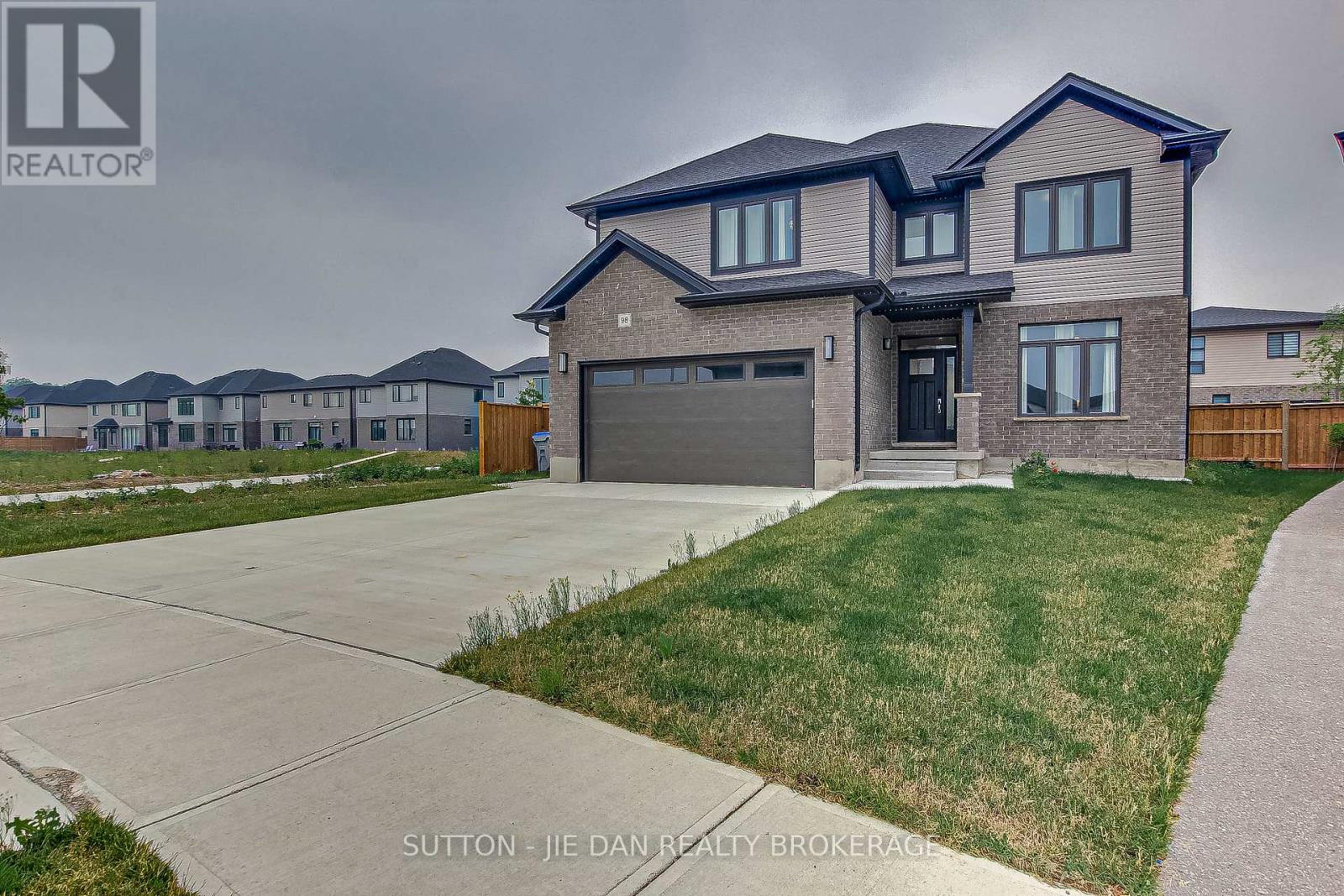
Highlights
Description
- Time on Houseful20 days
- Property typeSingle family
- Median school Score
- Mortgage payment
Only 4 years old! 2656 SqFt plus 1152 SqFt fully finished basement! This beautiful home located on a quiet crescent features a concrete front porch, concrete driveway and a concrete path to the backyard along the left side of the house. Enter through a welcoming foyer next to a spacious dining room before entering a designer kitchen with a butlers pantry. A huge living room with a cozy fireplace opens up from the kitchen. The second floor includes four bedrooms as well as a family/media room. A luxury ensuite and spacious his and hers walk-in-closets compliment the primary bedroom. The other three bedrooms boast their own walk-in-closets. The second floor bathroom consists of two sinks and plenty of space. The main floor has a spacious laundry room. Separate entrance to the fully finished basement with two bedrooms, recreation room, and bathroom. Kilworth Heights West is the perfect union of urban and rural living. A fitness facility, a community centre for outdoor team sports, scenery trails in Komoka Provincial Park and along Thames River, grocery store, LCBO, and various retail stores are only 3-4 minutes away. Quick access to Highway 402. Call now for your showing (id:63267)
Home overview
- Cooling Central air conditioning
- Heat source Natural gas
- Heat type Forced air
- Sewer/ septic Sanitary sewer
- # total stories 2
- # parking spaces 6
- Has garage (y/n) Yes
- # full baths 3
- # half baths 1
- # total bathrooms 4.0
- # of above grade bedrooms 6
- Has fireplace (y/n) Yes
- Subdivision Rural middlesex centre
- Directions 1387742
- Lot size (acres) 0.0
- Listing # X12436197
- Property sub type Single family residence
- Status Active
- Family room 3.71m X 5.82m
Level: 2nd - 2nd bedroom 3.15m X 3.56m
Level: 2nd - Bedroom 3.58m X 3.61m
Level: 2nd - Primary bedroom 4.09m X 6.25m
Level: 2nd - Bedroom 3.07m X 3.56m
Level: 2nd - Bedroom 3.17m X 4.52m
Level: Lower - Kitchen 3.07m X 1.78m
Level: Lower - Dining room 3.25m X 4.11m
Level: Main - Laundry 2.72m X 3.3m
Level: Main - Kitchen 3.35m X 4.62m
Level: Main - Eating area 4.34m X 4.62m
Level: Main - Living room 3.3m X 4.62m
Level: Main
- Listing source url Https://www.realtor.ca/real-estate/28932796/98-locky-lane-middlesex-centre-rural-middlesex-centre
- Listing type identifier Idx

$-2,653
/ Month

