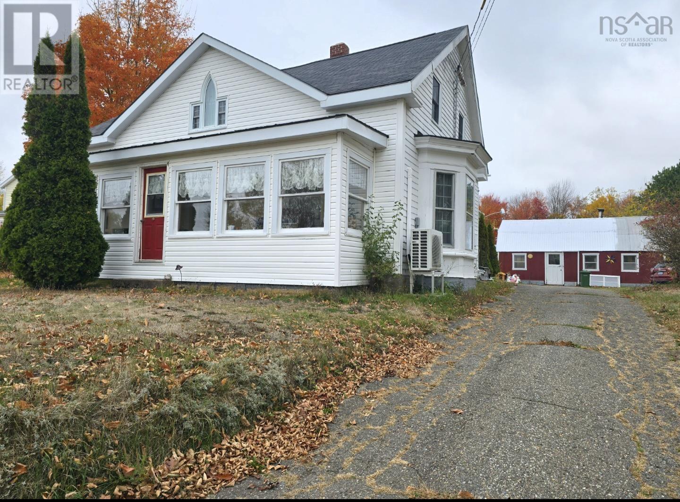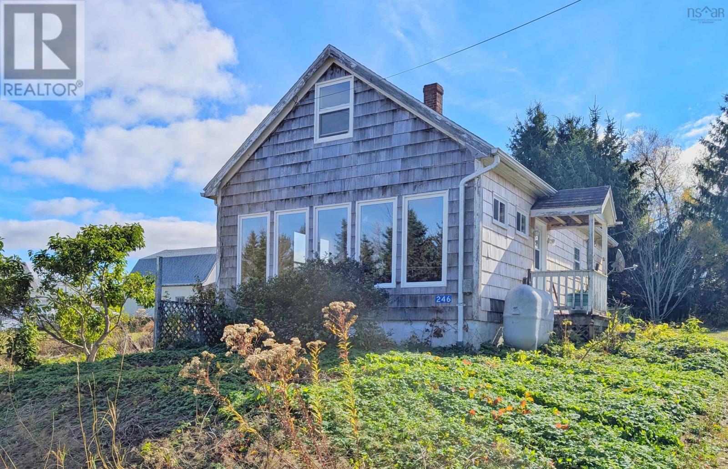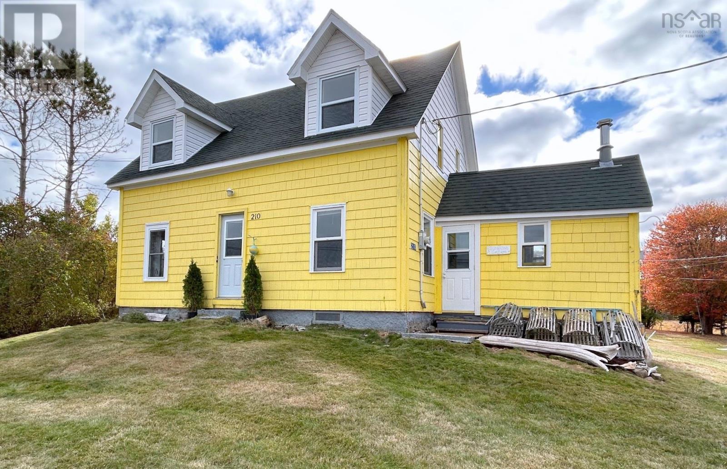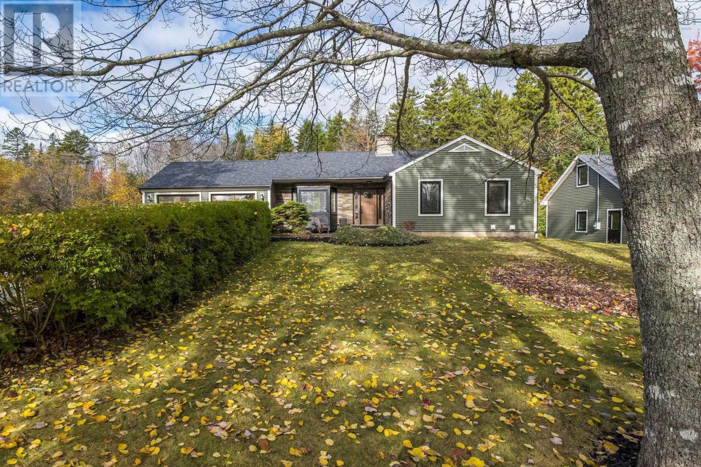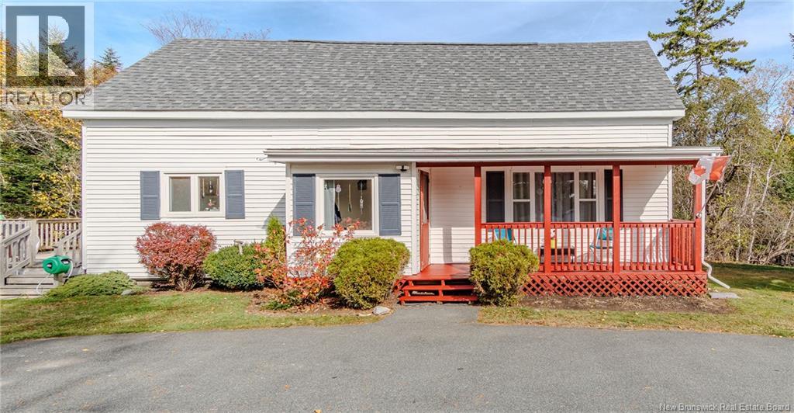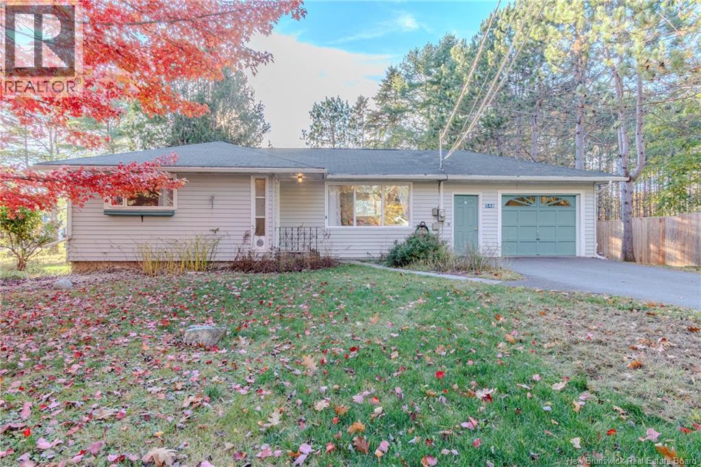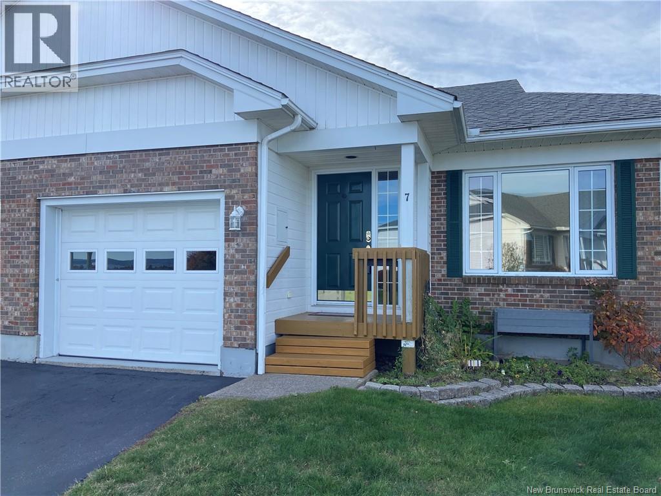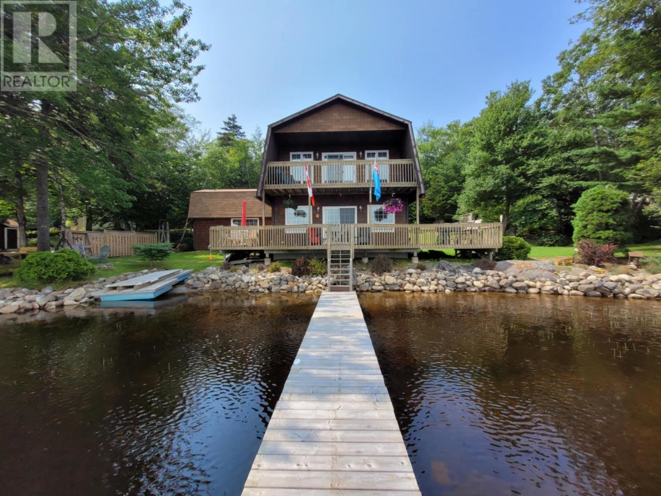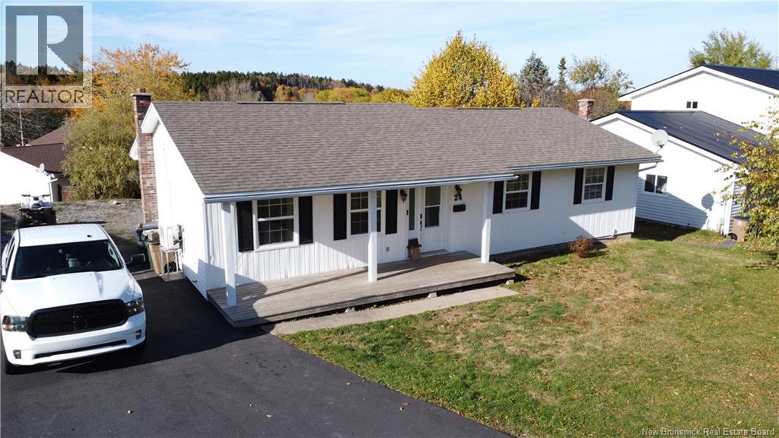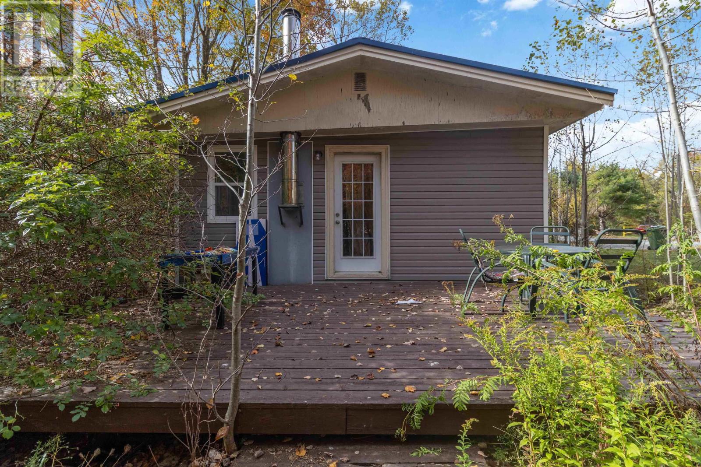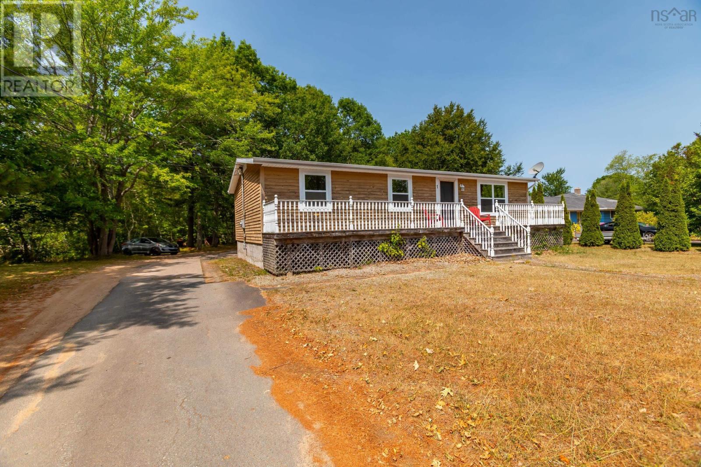
Highlights
Description
- Home value ($/Sqft)$305/Sqft
- Time on Houseful74 days
- Property typeSingle family
- StyleBungalow
- Lot size0.41 Acre
- Year built1981
- Mortgage payment
Discover the Middleton Community in the Heart of the Annapolis Valley for any stage of life, within walking distance to the hospital, school, and the Middleton shopping area, and only 15 minutes from the amenities of Kingston and CFB Greenwood. The home is nicely set back from the street with a wooded forest back lot. The Rotary Park next door is great for walking and sporting events. The front deck gives you morning sun for most of the day and the rear deck gives you shade and evening sunsets. The home is in great condition with a bright eat-in kitchen opening to the spacious living room, 3 bedrooms and a 4 pc. bath. The basement is open with exterior walls insulated and drywalled ready for future development. The detached garage is wired, insulated and ready for your vehicle and workshop. Come see if this is the home for you! Now vacant for quick possession. (id:63267)
Home overview
- Cooling Heat pump
- Sewer/ septic Municipal sewage system
- # total stories 1
- Has garage (y/n) Yes
- # full baths 1
- # total bathrooms 1.0
- # of above grade bedrooms 3
- Flooring Ceramic tile, laminate
- Community features Recreational facilities, school bus
- Subdivision Middleton
- Lot desc Landscaped
- Lot dimensions 0.4129
- Lot size (acres) 0.41
- Building size 1080
- Listing # 202520110
- Property sub type Single family residence
- Status Active
- Kitchen 11.6m X 15.8m
Level: Main - Foyer 4m X 6m
Level: Main - Bedroom 11.8m X 7.8m
Level: Main - Primary bedroom 11.8m X 11.8m
Level: Main - Living room 11.6m X 11.8m
Level: Main - Bathroom (# of pieces - 1-6) 5m X 7m
Level: Main - Bedroom 11.6m X 11m
Level: Main
- Listing source url Https://www.realtor.ca/real-estate/28709643/1-pinecrest-drive-middleton-middleton
- Listing type identifier Idx

$-880
/ Month

