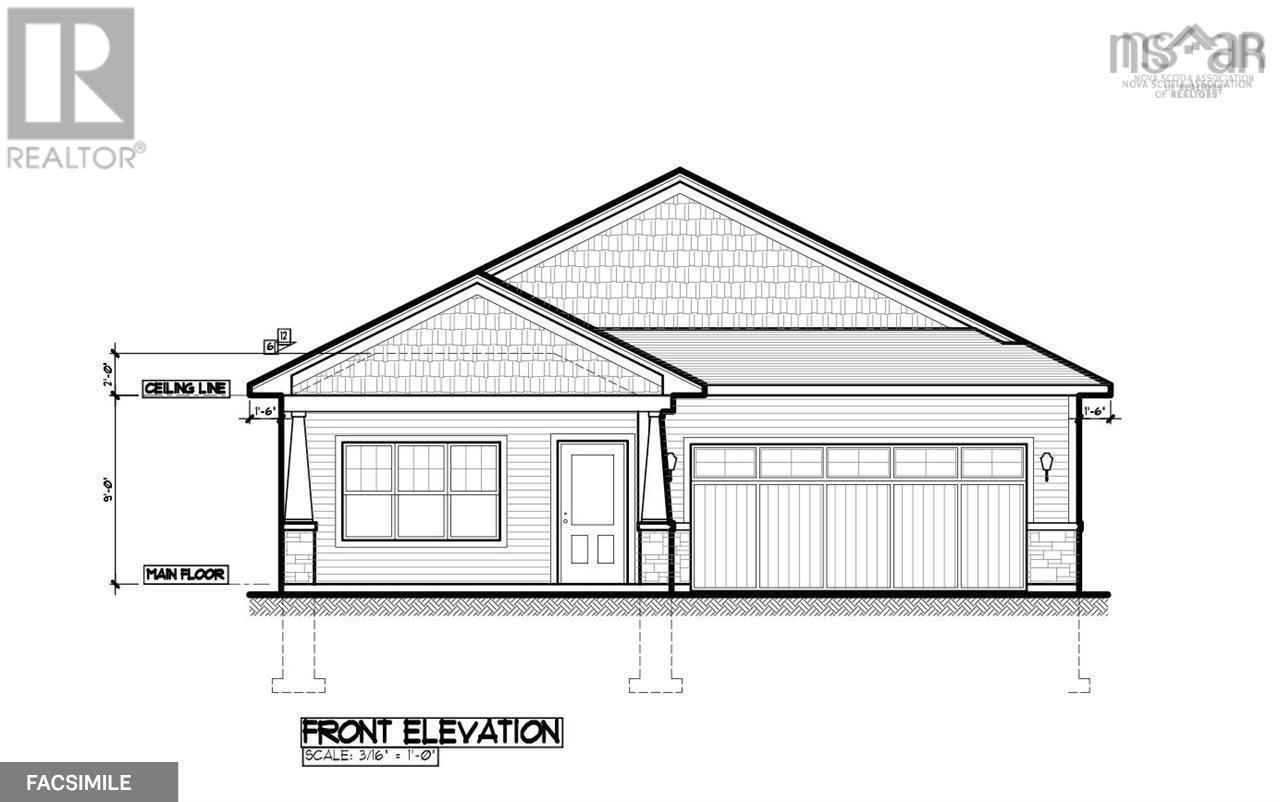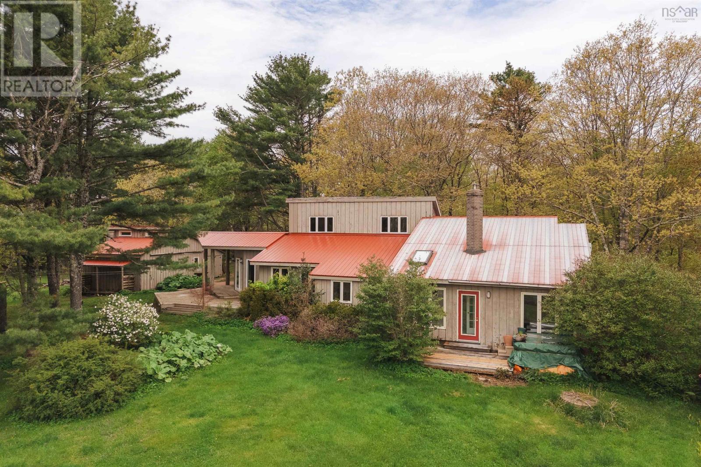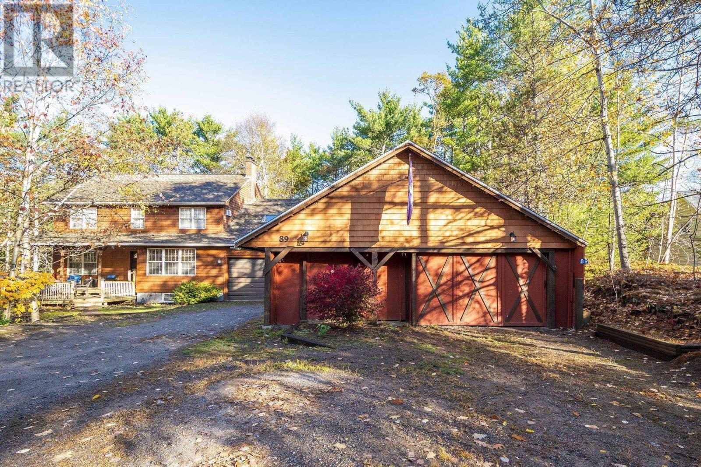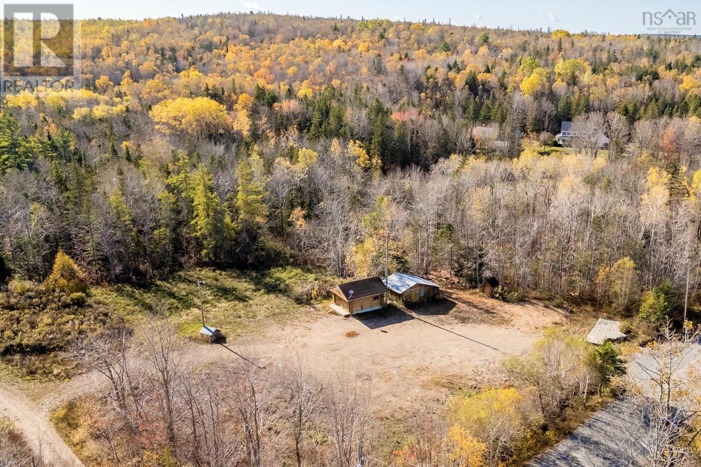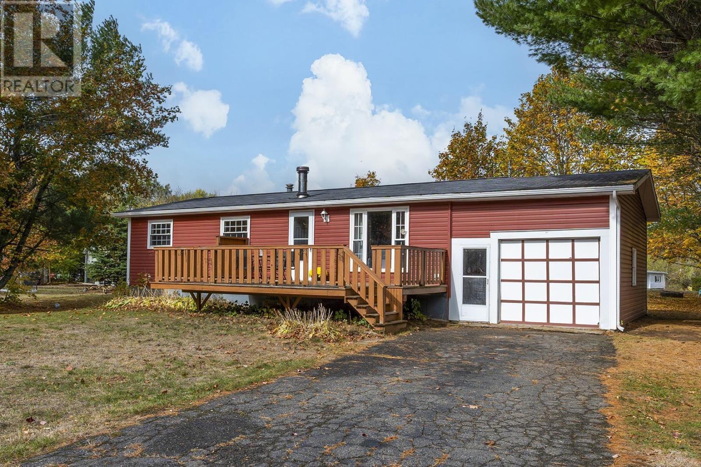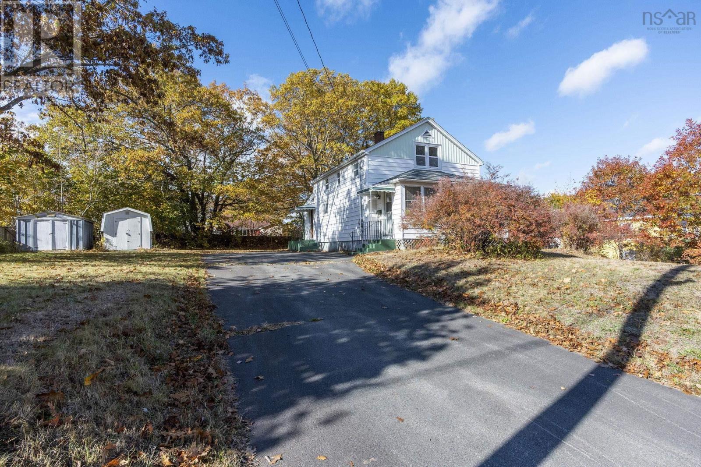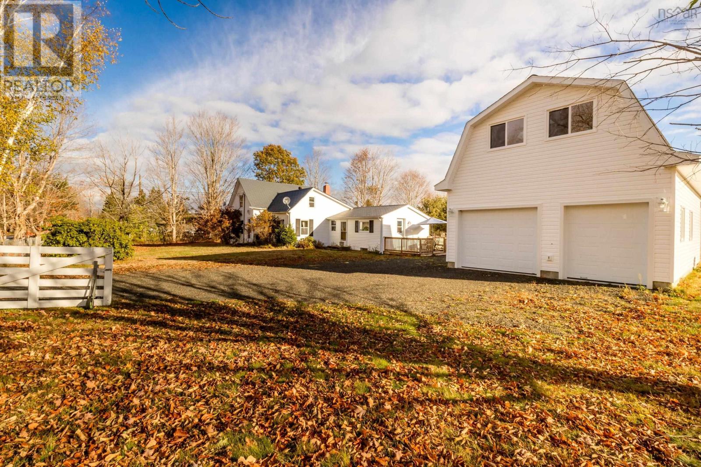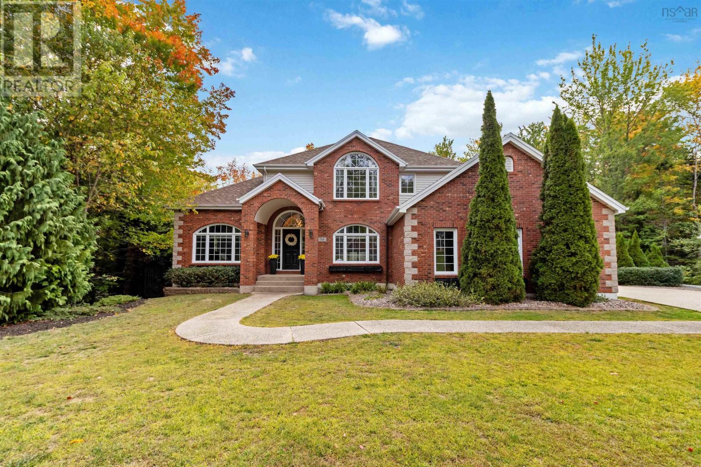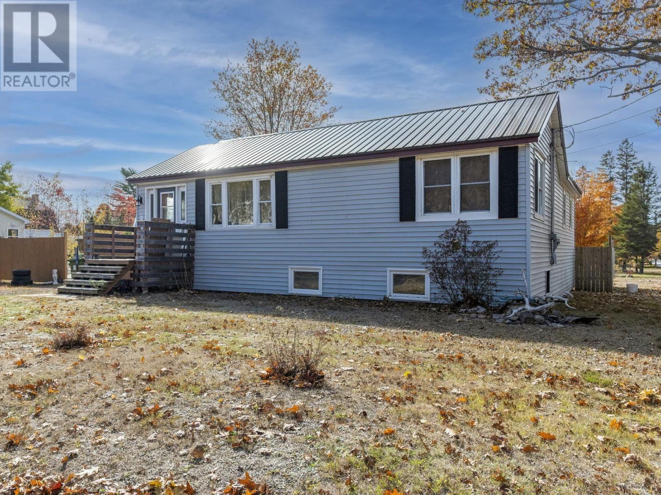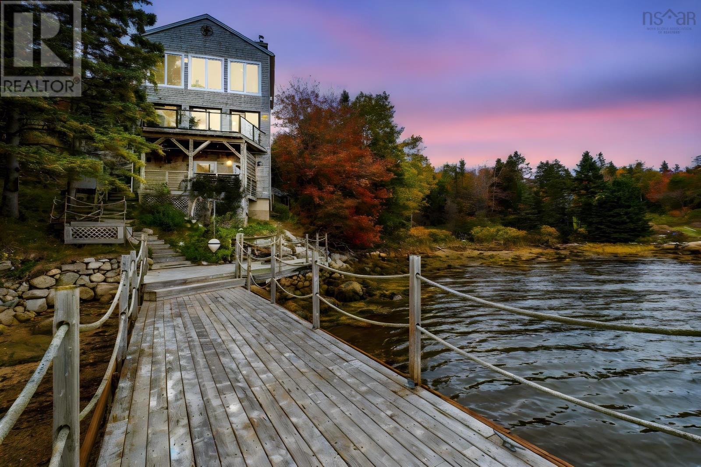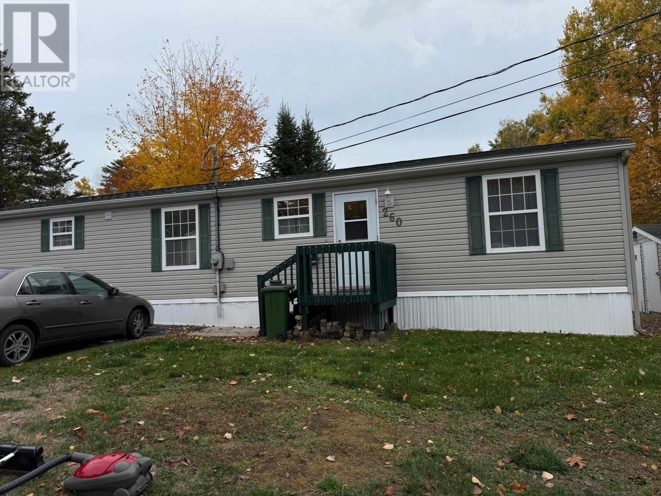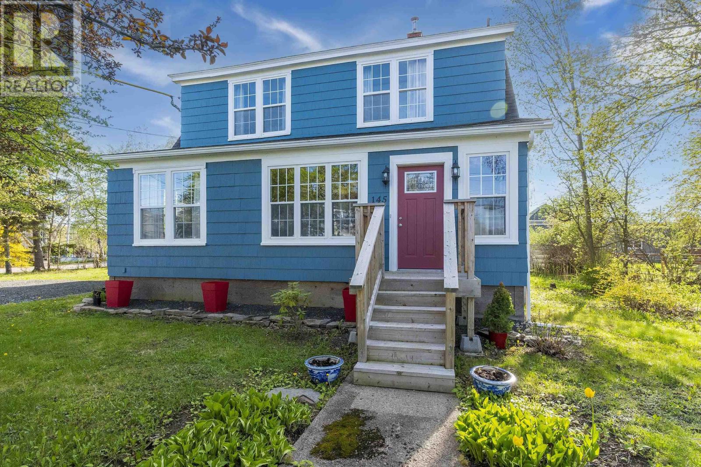
145 Commercial St
145 Commercial St
Highlights
Description
- Home value ($/Sqft)$133/Sqft
- Time on Houseful164 days
- Property typeSingle family
- Lot size0.43 Acre
- Year built1890
- Mortgage payment
Step into this beautifully renovated century home, perfectly situated in the heart of the Annapolis Valley. The main level boasts a stylish open-concept layout with spacious dining and living areas with a cozy new wood stove, ideal for gathering with family and friends. Comfy sitting room and a bright sun porch offer peaceful spaces to relax and unwind. A full bath with a luxurious soaker tub completes the main floor. Upstairs, youll find four sunny and generously sized bedrooms, including a primary suite with its own en suite bath. An additional full bathroom serves the remaining bedrooms, along with a spacious laundry area complete with built-in storage for added convenience. Charming original staircases, authentic trim, and custom details add timeless character throughout the home. The upper loft provides a versatile space perfect for a home office, guest area, or a cozy retreat. Step outside to a tranquil, fully fenced backyard featuring a large deck, beautifully landscaped gardens, and a separate workshopan ideal setting for both relaxation and creativity. With its rare commercial zoning, this property offers unique investment potential, making it perfect for a home-based business or dual-purpose living and the numerous list of home improvements make this home movein ready. Dont miss this opportunity to own a true gem in the Annapolis Valley! (id:63267)
Home overview
- Cooling Heat pump
- Sewer/ septic Municipal sewage system
- # total stories 2
- # full baths 3
- # total bathrooms 3.0
- # of above grade bedrooms 4
- Flooring Carpeted, hardwood, linoleum, wood, tile
- Community features Recreational facilities, school bus
- Subdivision Middleton
- Lot desc Landscaped
- Lot dimensions 0.4345
- Lot size (acres) 0.43
- Building size 3192
- Listing # 202510747
- Property sub type Single family residence
- Status Active
- Bedroom 9.8m X 13.1m
Level: 2nd - Bedroom 8.1m X 13.2m
Level: 2nd - Bathroom (# of pieces - 1-6) 7.1m X 12.2m
Level: 2nd - Laundry / bath 9.6m X 11.2m
Level: 2nd - Bedroom 9.9m X 11.2m
Level: 2nd - Primary bedroom 10.1m X 24.6m
Level: 2nd - Ensuite (# of pieces - 2-6) 5m X 8.2m
Level: 2nd - Eat in kitchen 10.9m X 16.7m
Level: Main - Great room 11.1m X 20.3m
Level: Main - Sunroom 7.6m X 18.5m
Level: Main - Family room 16.5m X 18.5m
Level: Main - Kitchen 8.1m X 15.2m
Level: Main - Dining room 16.1m X 18.6m
Level: Main - Bathroom (# of pieces - 1-6) 5.6m X 7.7m
Level: Main - Living room 16.5m X 18.5m
Level: Main
- Listing source url Https://www.realtor.ca/real-estate/28302007/145-commercial-street-middleton-middleton
- Listing type identifier Idx

$-1,133
/ Month

