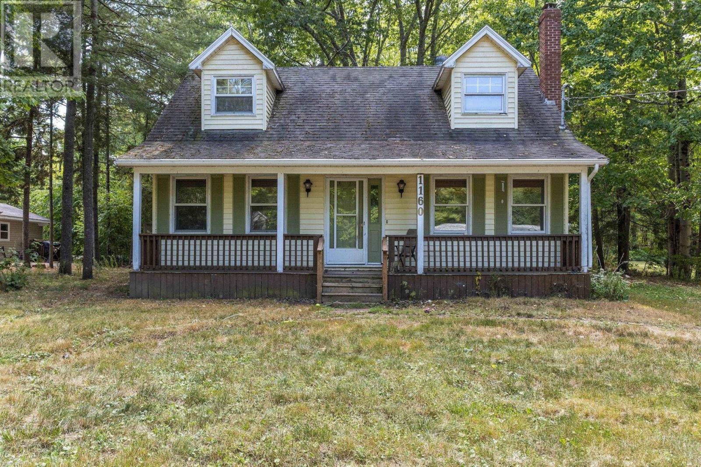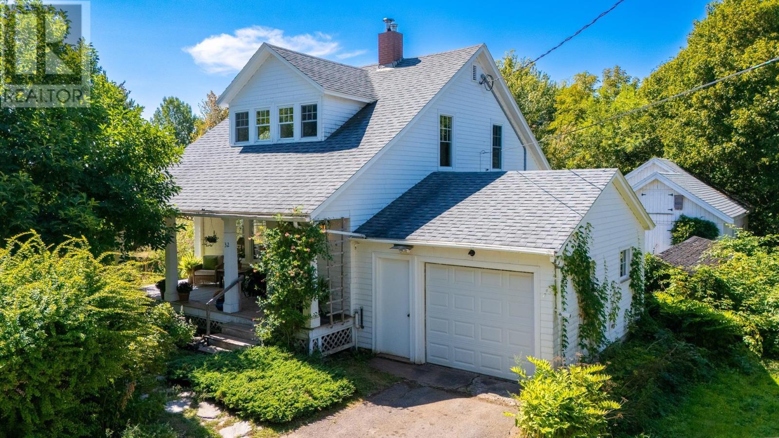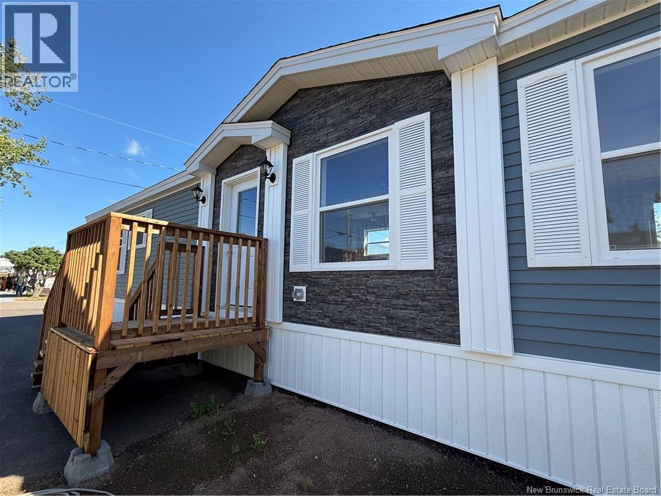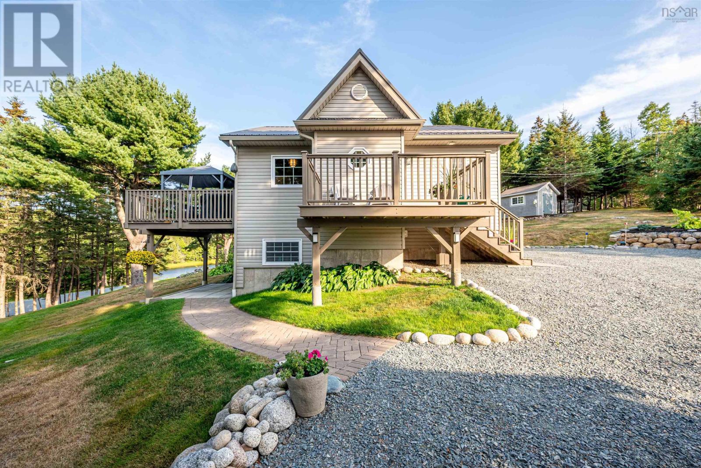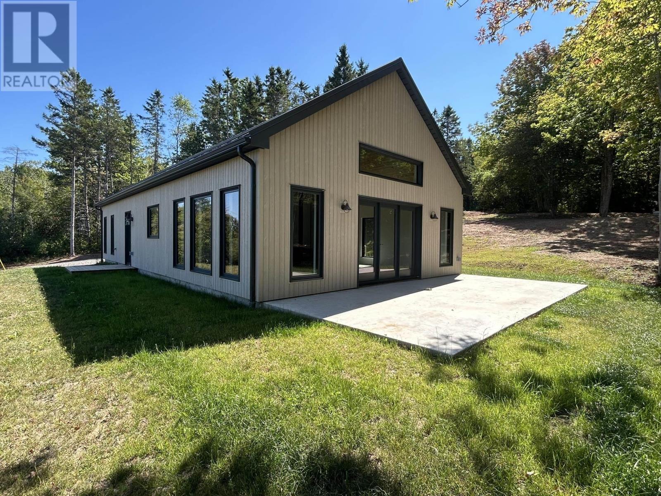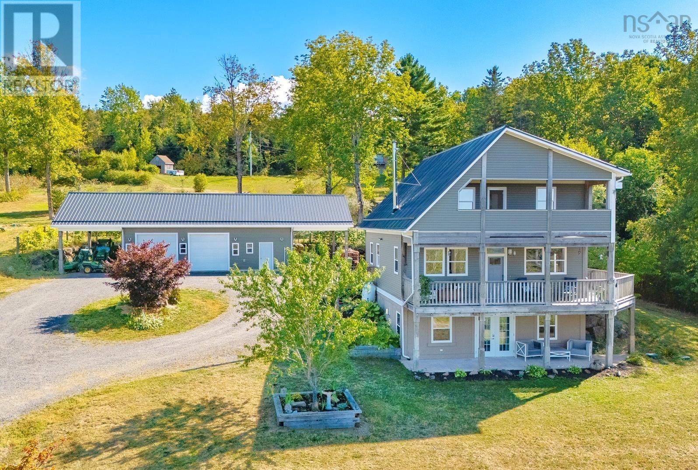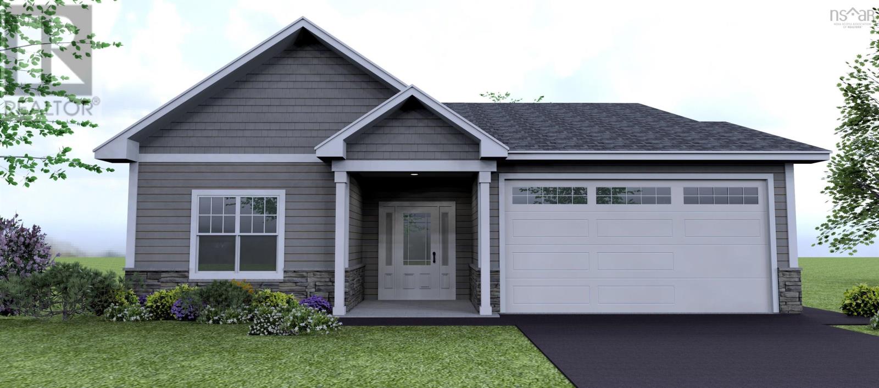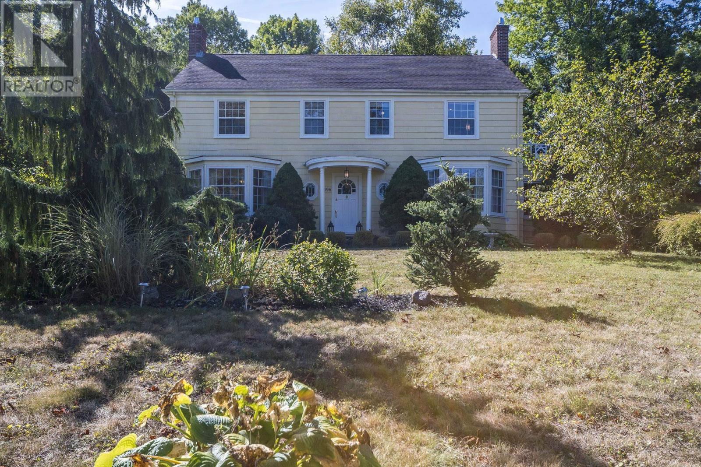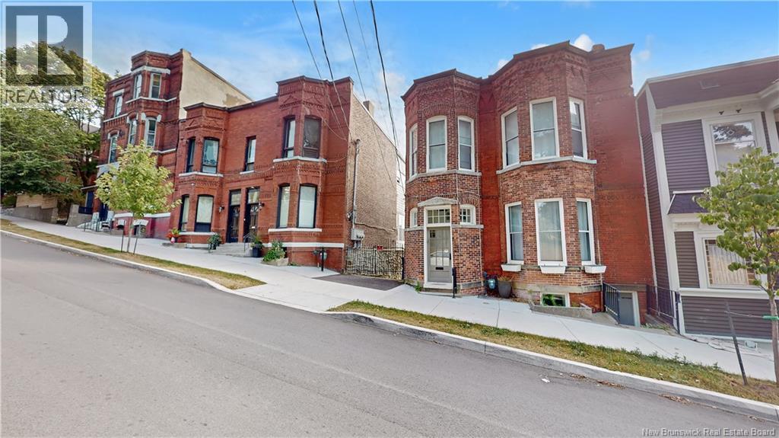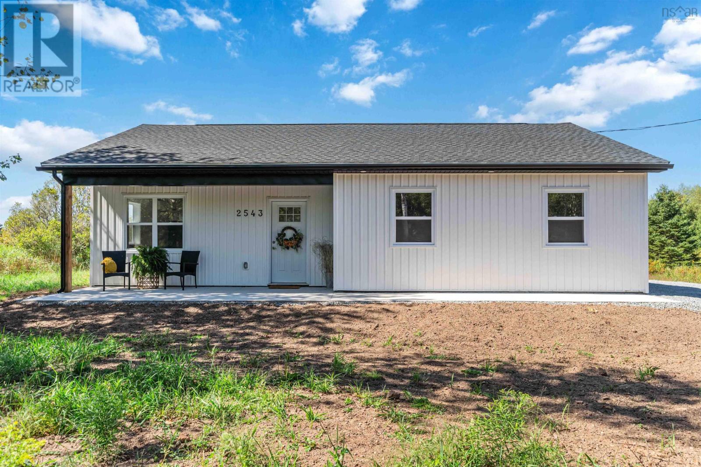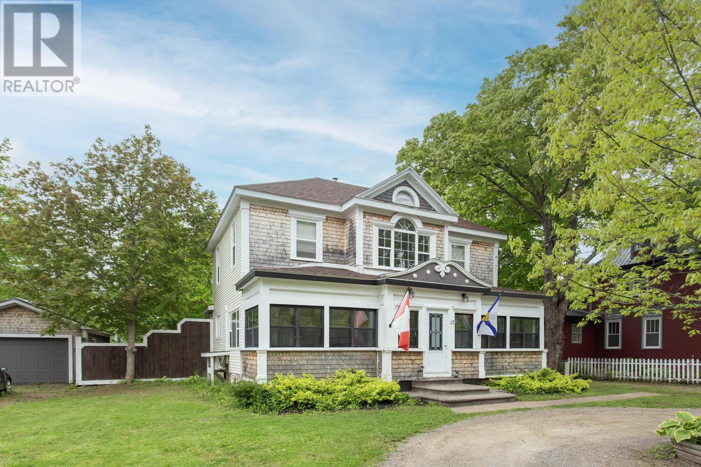
17 Queen St
17 Queen St
Highlights
Description
- Home value ($/Sqft)$115/Sqft
- Time on Houseful143 days
- Property typeSingle family
- Lot size0.37 Acre
- Year built1902
- Mortgage payment
Step into timeless elegance with this one-of-a-kind century home, nestled in the heart of Middleton. Designed in the early 1900s by renowned local architect Leslie R. Fairn, this stately residence is rich in architectural character throughout. These historic details are beautifully paired with tasteful modern updates to the kitchen and bathrooms, creating a perfect blend of classic and contemporary. Ideal for entertaining, the open-concept kitchen and dining area flow seamlessly into a spacious living room. The grand central staircase makes a stunning first impression, while the sunroom, finished attic, and luxurious primary ensuite with jet tub add even more to love. The heavy lifting is dome here - newly installed wood stove, roof reshingled (2025), recent exterior paint, recent aluminum fascia, new heat pumps added, and more. All it requires is your cosmetic finishes - priced aggressively to accommodate for this. The basement includes an additional 2-bedroom (non-egress) guest suite with private entrance - ideal for hosting extended family. Outside, enjoy a wired detached garage, concrete patio, and expansive partially fenced yard perfect for gardening or play. Priced to sell & immediate closing possible! (id:55581)
Home overview
- Cooling Heat pump
- Sewer/ septic Municipal sewage system
- # total stories 2
- Has garage (y/n) Yes
- # full baths 3
- # total bathrooms 3.0
- # of above grade bedrooms 5
- Flooring Carpeted, ceramic tile, hardwood, laminate
- Community features Recreational facilities, school bus
- Subdivision Middleton
- Lot desc Landscaped
- Lot dimensions 0.3702
- Lot size (acres) 0.37
- Building size 2838
- Listing # 202507931
- Property sub type Single family residence
- Status Active
- Bedroom 9.5m X 10.6m
Level: 2nd - Bedroom 12m X 11.2m
Level: 2nd - Bathroom (# of pieces - 1-6) 3 PC
Level: 2nd - Bedroom 11.2m X 11.6m
Level: 2nd - Ensuite (# of pieces - 2-6) 3 PC
Level: 2nd - Bedroom 23.3m X 13.3m
Level: 3rd - Bedroom 9.3m X NaNm
Level: Basement - Kitchen 10.3m X 10.4m
Level: Basement - Family room 10.9m X NaNm
Level: Basement - Bedroom 10.7m X NaNm
Level: Basement - Foyer 16.4m X 8.2m
Level: Main - Living room 24m X 12.8m
Level: Main - Dining room 18.8m X 12.8m
Level: Main - Bathroom (# of pieces - 1-6) 4m X 6m
Level: Main - Kitchen 11.5m X 12.8m
Level: Main
- Listing source url Https://www.realtor.ca/real-estate/28171116/17-queen-street-middleton-middleton
- Listing type identifier Idx

$-867
/ Month

