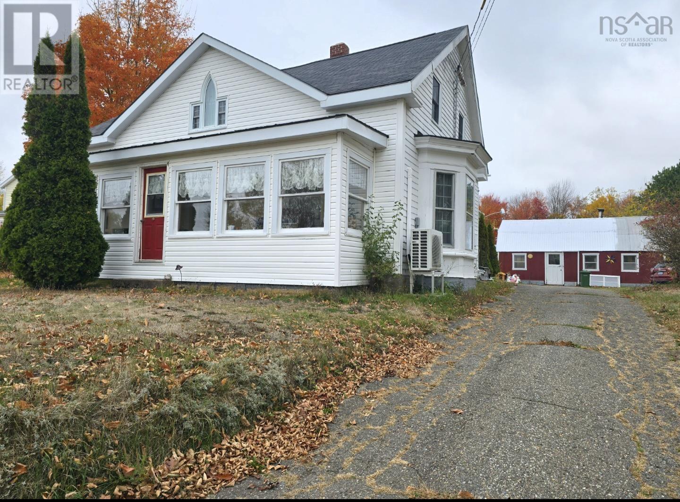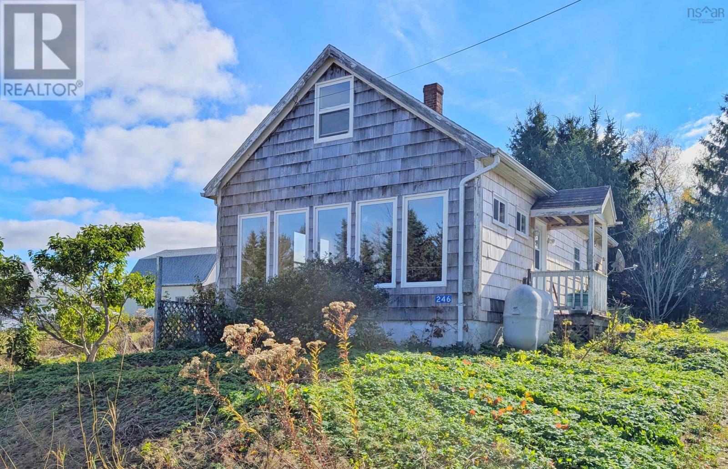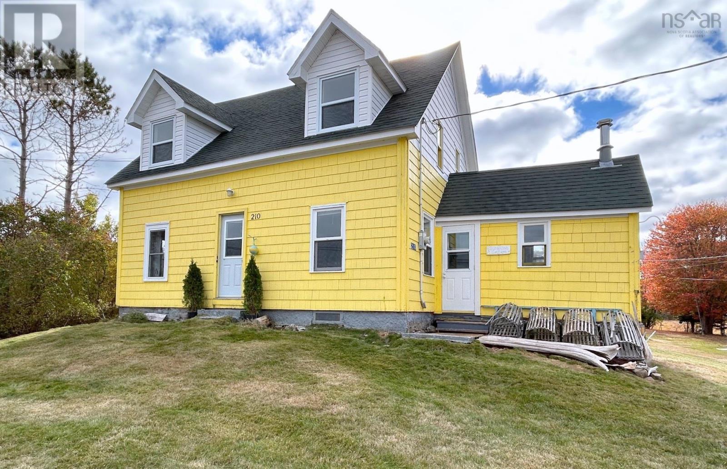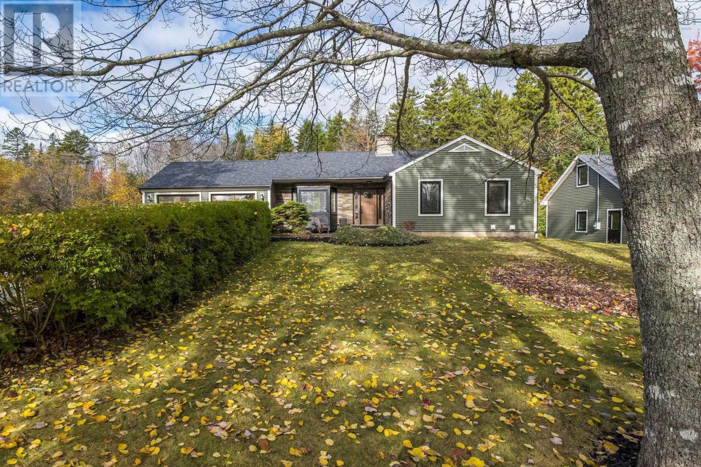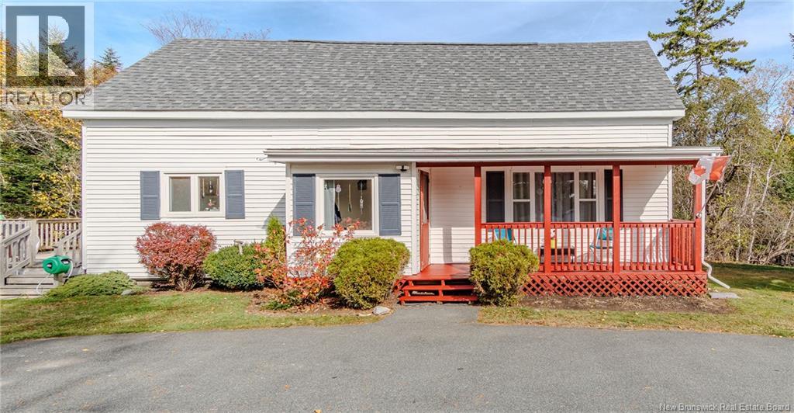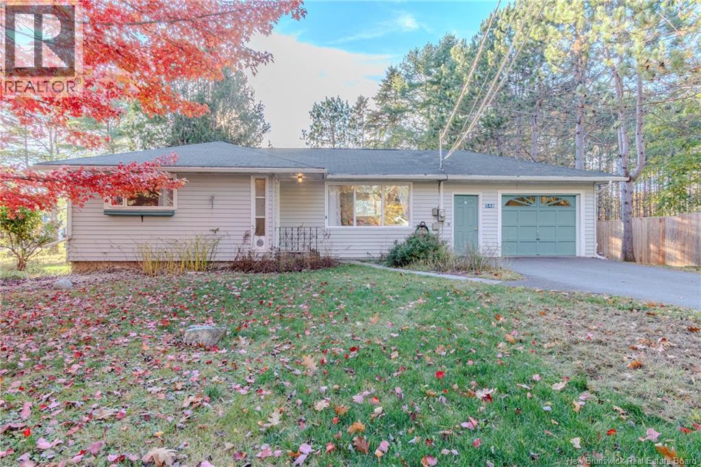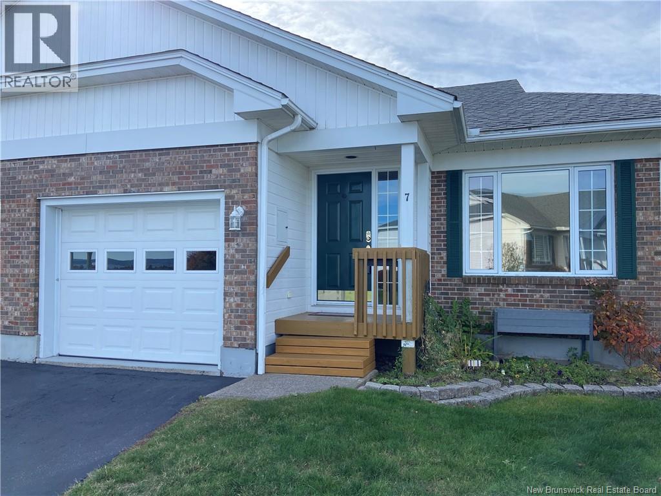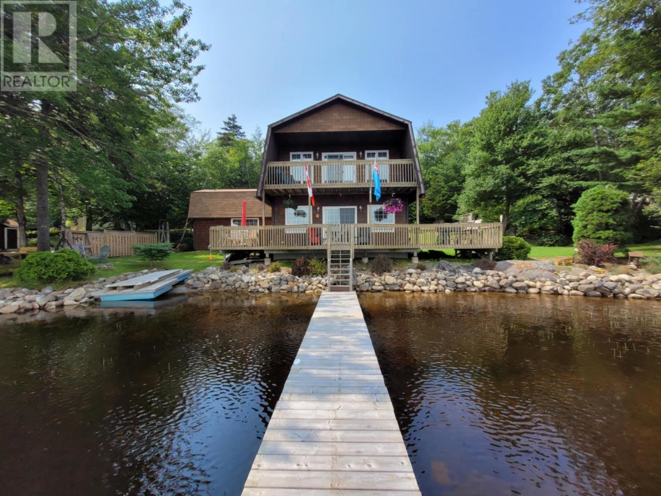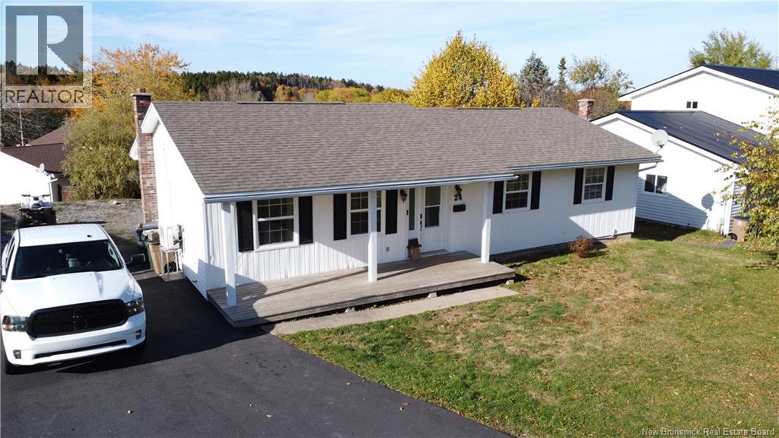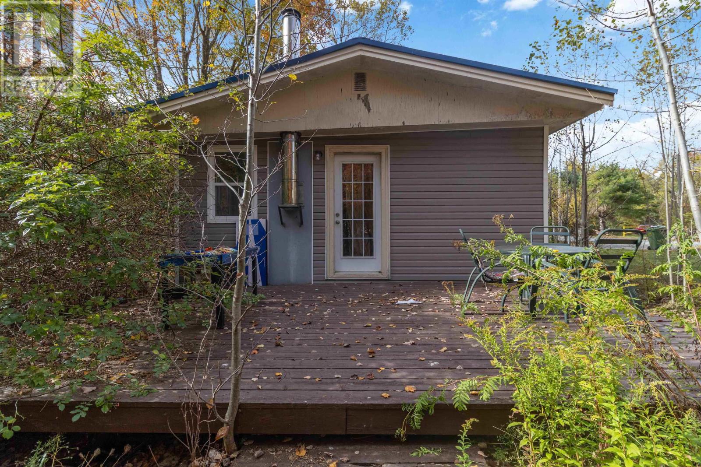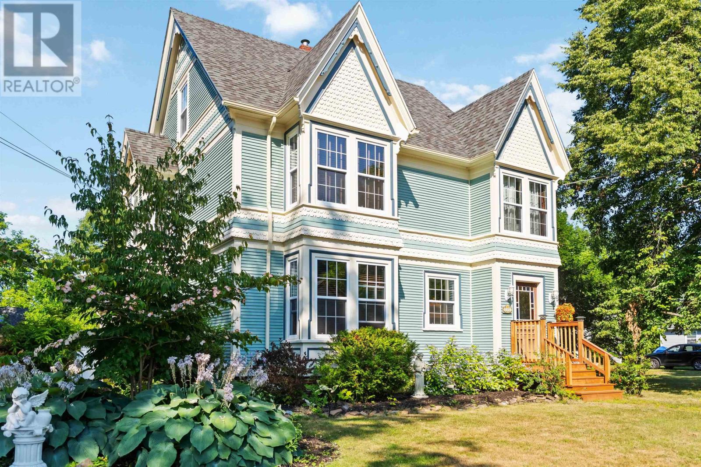
Highlights
Description
- Home value ($/Sqft)$174/Sqft
- Time on Houseful85 days
- Property typeSingle family
- Lot size0.41 Acre
- Year built1894
- Mortgage payment
The fully restored century home is a beauty. You will enjoy the custom birch cabinets in laundry and kitchen. A bright large family room with vaulted ceilings. Back room leads to a private outside oasis in the back yard, with hot tub and inground pool. Inside is all the original wood plank flooring through out the house, with original wood colonial baseboards and casings. Kitchen has a huge granite countertop and wood fireplace, back spiral staircase to the primary bedroom. Upper level has 4 large bedrooms, all walls have been repaired and painted. There is 2 bonus rooms in the attic, freshly refinished , possibilities are endless, making this a 6 bedroom home. This home has had so many upgrades, from windows, roof, outside restoration, painting. Close walking to town. The sellers have also completed an inspection on the house and buyers will be able to have access to this information. (id:63267)
Home overview
- Has pool (y/n) Yes
- Sewer/ septic Municipal sewage system
- # total stories 2
- # full baths 2
- # half baths 1
- # total bathrooms 3.0
- # of above grade bedrooms 5
- Flooring Hardwood
- Community features School bus
- Subdivision Middleton
- Lot desc Landscaped
- Lot dimensions 0.4056
- Lot size (acres) 0.41
- Building size 2877
- Listing # 202518918
- Property sub type Single family residence
- Status Active
- Primary bedroom 23.3m X 16.4m
Level: 2nd - Bathroom (# of pieces - 1-6) 3 pc
Level: 2nd - Bedroom 10.4m X 16m
Level: 2nd - Bedroom 10m X 15m
Level: 2nd - Bathroom (# of pieces - 1-6) 4 pc
Level: 2nd - Bedroom 11.2m X 12m
Level: 2nd - Den 13m X 10.2m
Level: 3rd - Bedroom 10m X 11.4m
Level: 3rd - Laundry 15.1m X 8.6m
Level: Main - Kitchen 12.6m X 20m
Level: Main - Foyer 13m X 12.7m
Level: Main - Family room 13.5m X 11.5m
Level: Main - Dining room 17m X 9.9m
Level: Main - Living room 15.3m X 29m
Level: Main - Bathroom (# of pieces - 1-6) 4m X 6m
Level: Main
- Listing source url Https://www.realtor.ca/real-estate/28660718/185-commercial-street-middleton-middleton
- Listing type identifier Idx

$-1,333
/ Month

