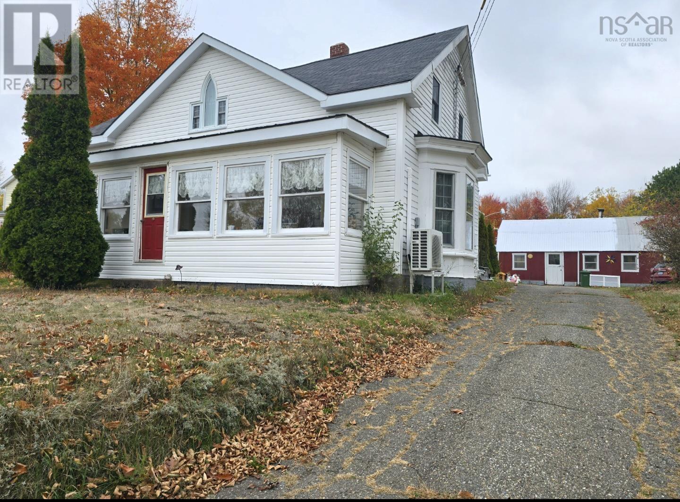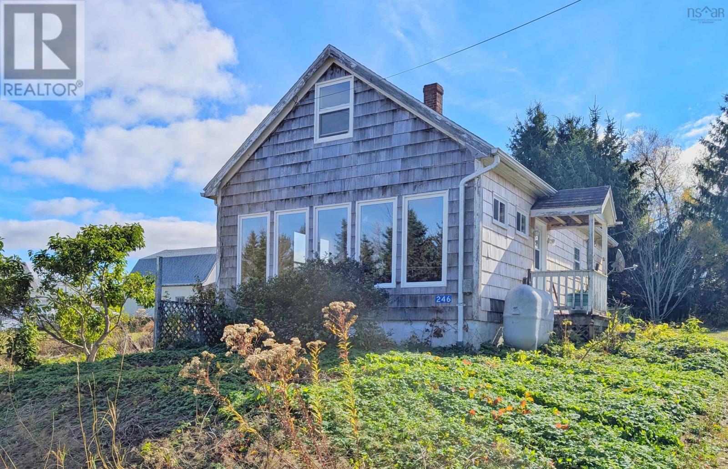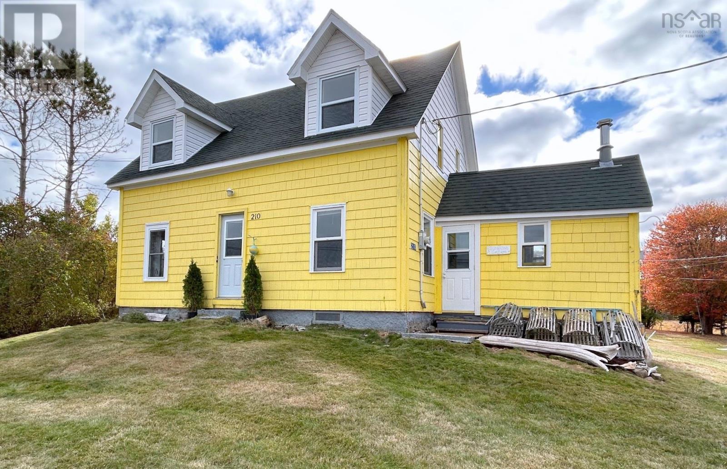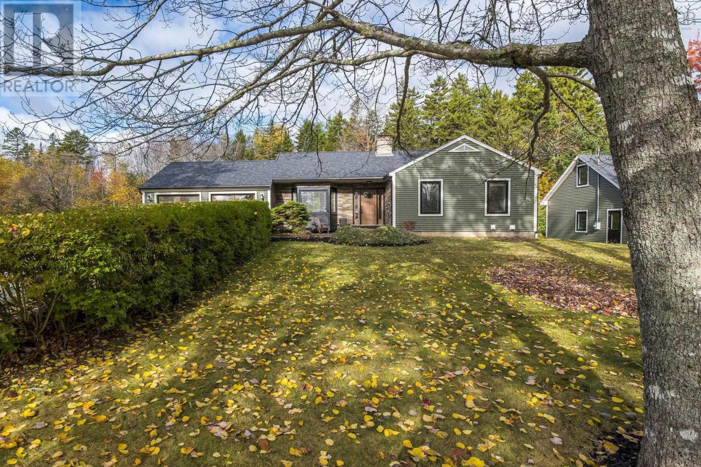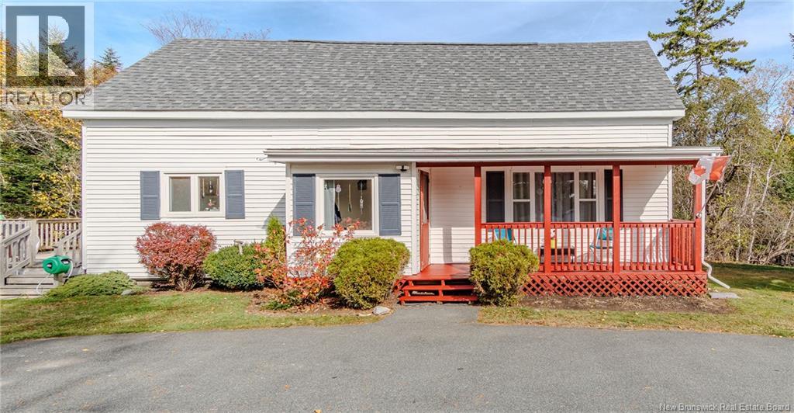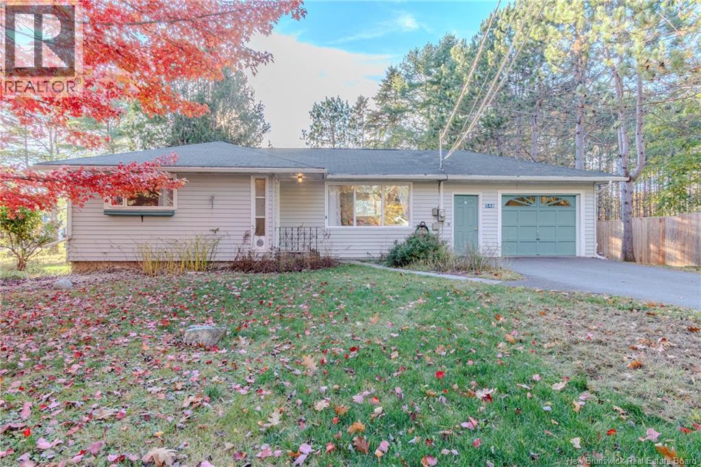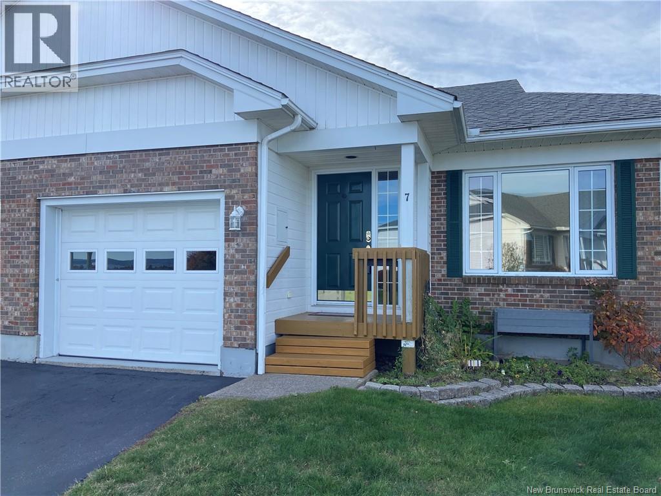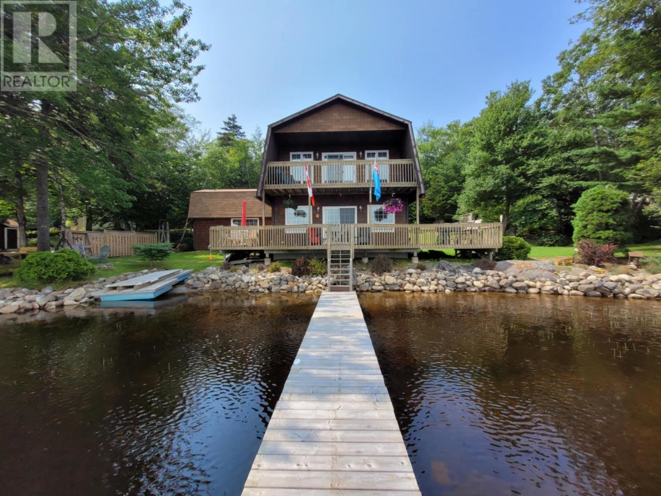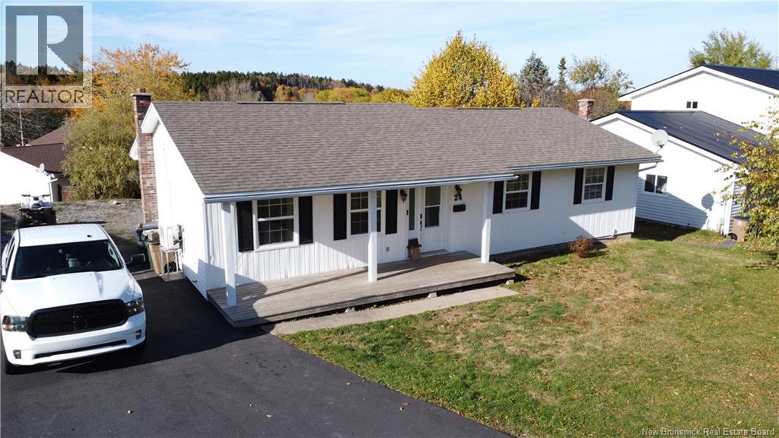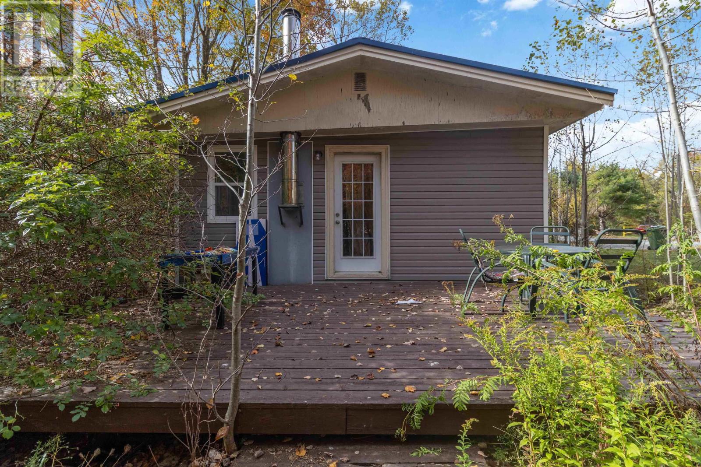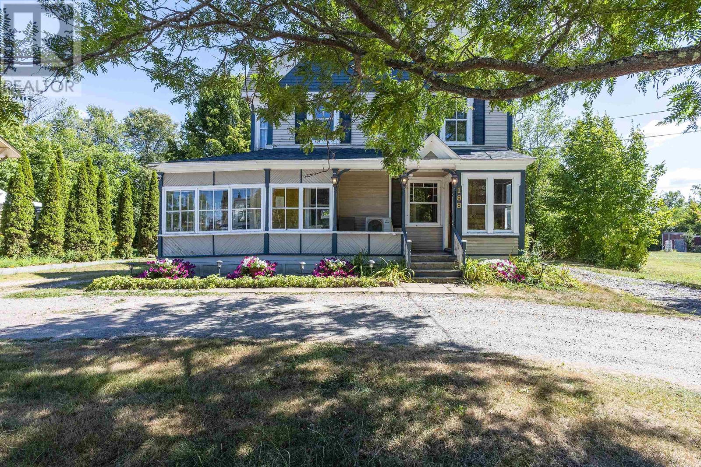
Highlights
Description
- Home value ($/Sqft)$132/Sqft
- Time on Houseful49 days
- Property typeSingle family
- Lot size10,877 Sqft
- Mortgage payment
Step into timeless charm with this sweet century home, perfectly located in the heart of Middleton. With all the towns amenities just a short walk away, convenience meets character in this one-of-a-kind property. Inside, youll find 4 bedrooms, 2 bathrooms, and a thoughtful blend of original features with modern upgrades. A unique highlight is the second kitchen upstairs with a separate entranceoffering excellent rental potential or a flexible in-law suite option. The main dining room boasts a distinctive built-in bar, perfect for entertaining, and not something you see everyday! Recent upgrades include 4 efficient heat pumps, an electrical upgrade to a 200 AMP (2022), new wall heaters and smoke detectors , new roof (2022), and a cozy woodstove (2024), ensuring comfort and peace of mind. Outside, enjoy a back deck, small fenced area for pets, and a handy storage shed. With its character, updates, and income potential, this home truly has it all! Come take a look! (id:63267)
Home overview
- Cooling Heat pump
- Sewer/ septic Municipal sewage system
- # total stories 2
- Has garage (y/n) Yes
- # full baths 2
- # total bathrooms 2.0
- # of above grade bedrooms 4
- Flooring Hardwood, laminate, vinyl
- Community features Recreational facilities, school bus
- Subdivision Middleton
- Lot desc Landscaped
- Lot dimensions 0.2497
- Lot size (acres) 0.25
- Building size 2349
- Listing # 202522073
- Property sub type Single family residence
- Status Active
- Foyer 2.9m X 4.11m
Level: 2nd - Bathroom (# of pieces - 1-6) 5.11m X 11.1m
Level: 2nd - Family room 13.4m X 15.9m
Level: 2nd - Primary bedroom 13.6m X 17.3m
Level: 2nd - Bedroom 13.8m X 14.3m
Level: 3rd - Dining room 17.2m X 15.8m
Level: Main - Foyer 5.11m X 11.2m
Level: Main - Bathroom (# of pieces - 1-6) 9.9m X 5.1m
Level: Main - Laundry 7.3m X 7.7m
Level: Main - Foyer 13.5m X 16.3m
Level: Main - Living room 13.5m X 15.8m
Level: Main - Other 4.11m X 7m
Level: Main - Kitchen 11.9m X 11.11m
Level: Main - Bedroom 11.3m X 11.2m
Level: Main
- Listing source url Https://www.realtor.ca/real-estate/28797769/188-main-street-middleton-middleton
- Listing type identifier Idx

$-824
/ Month

