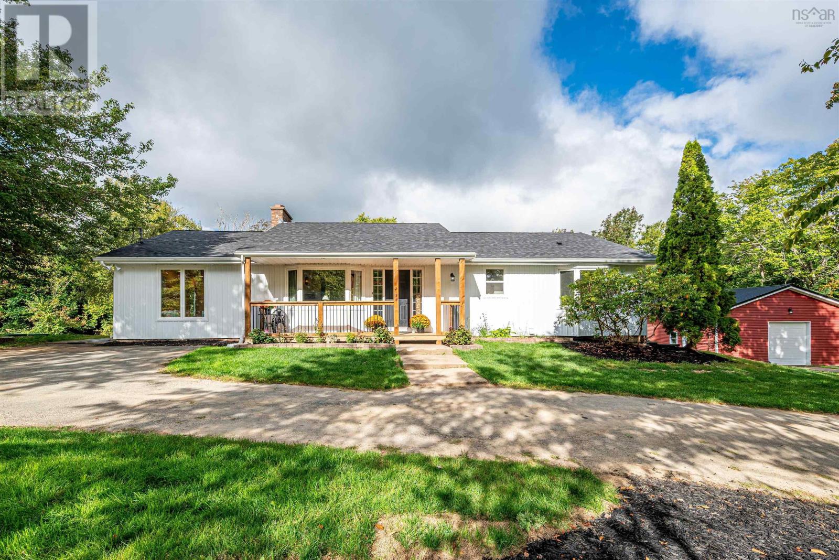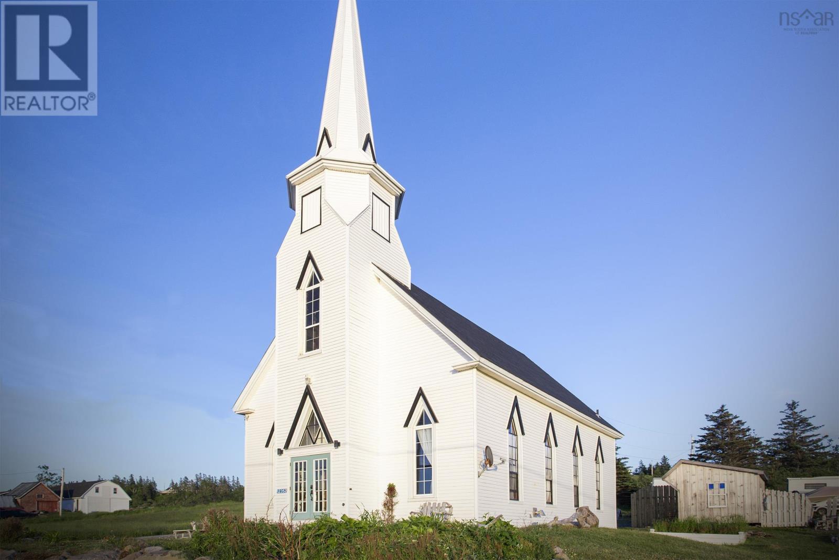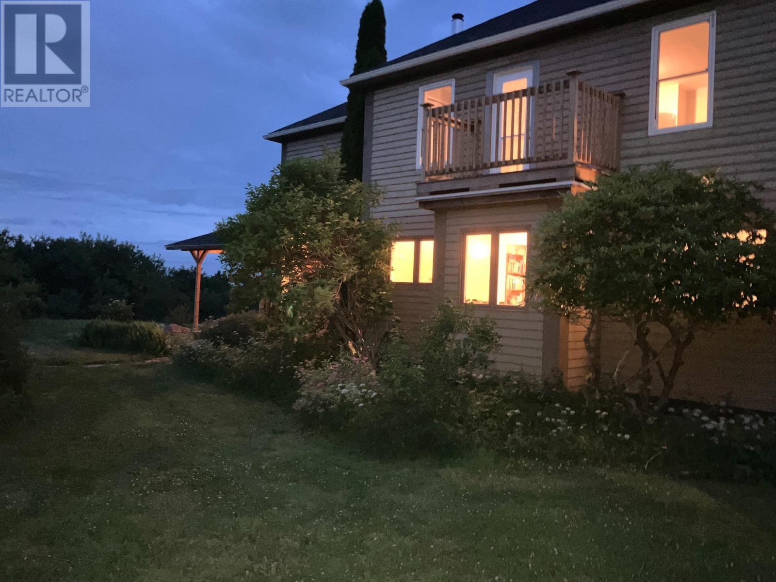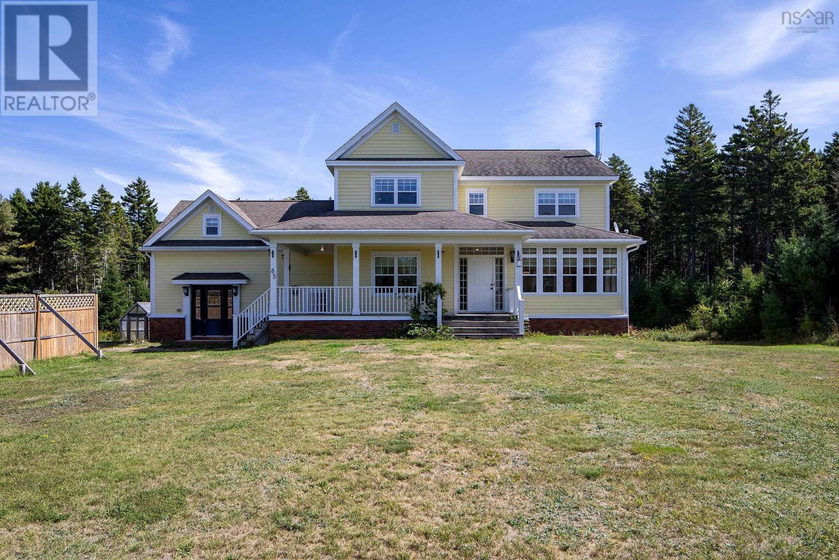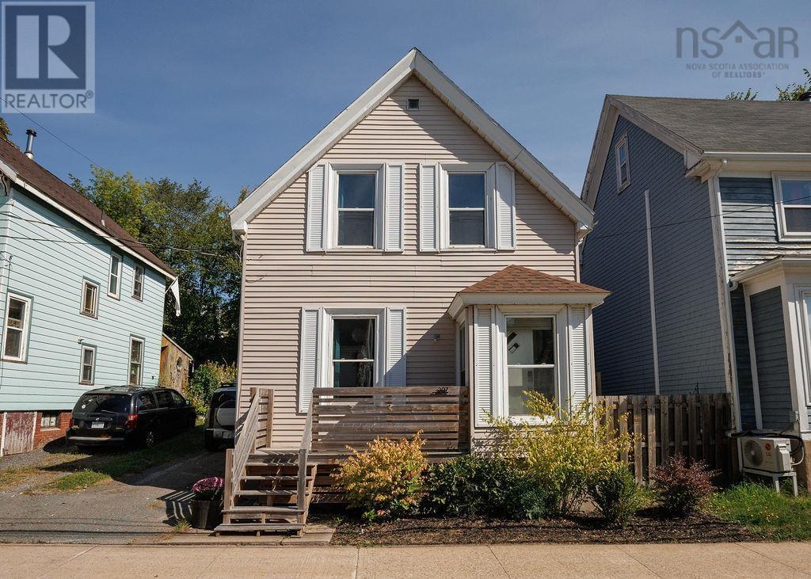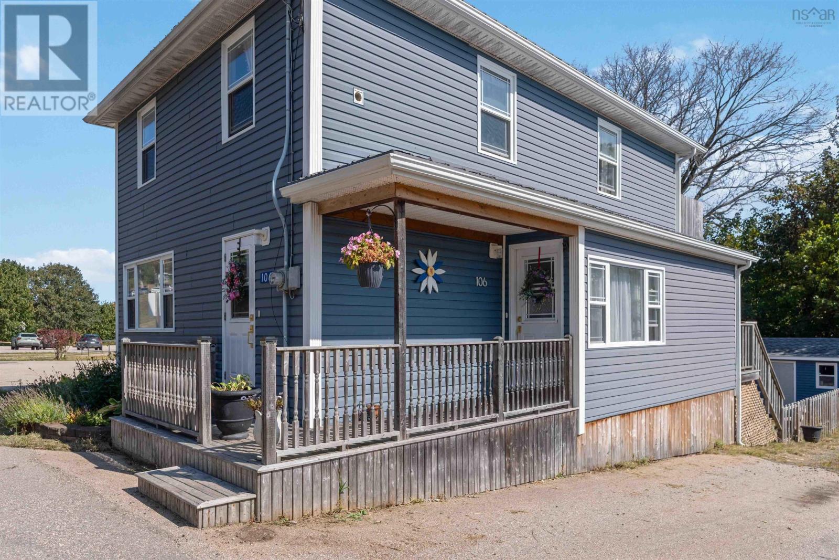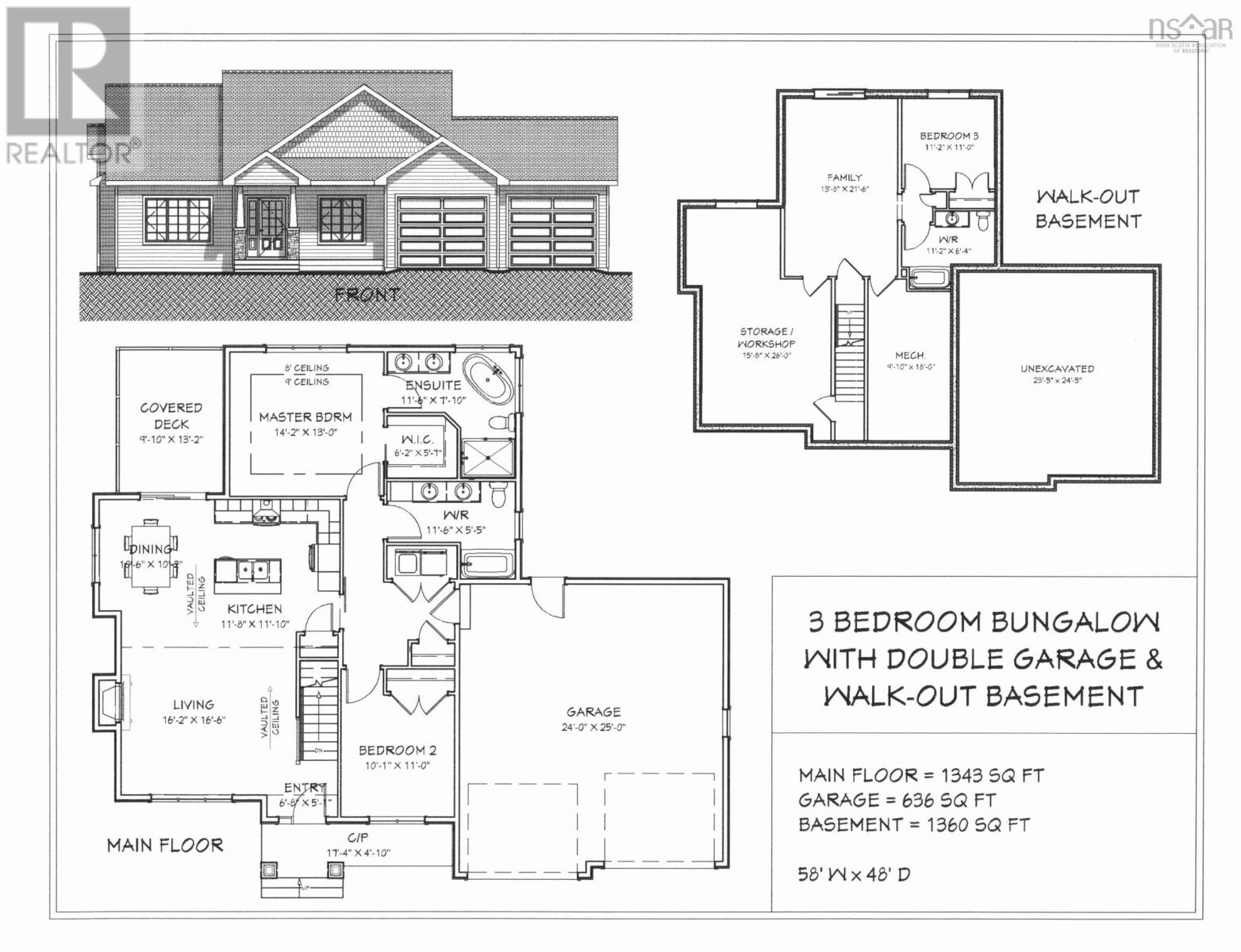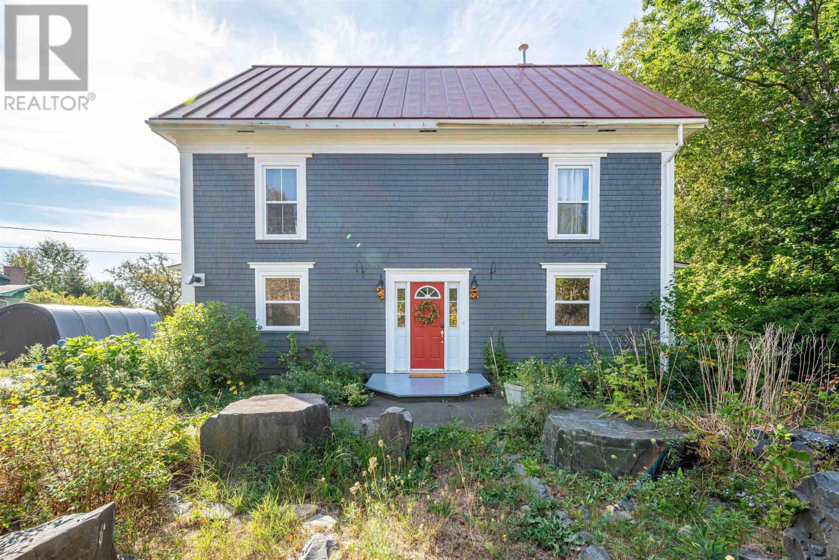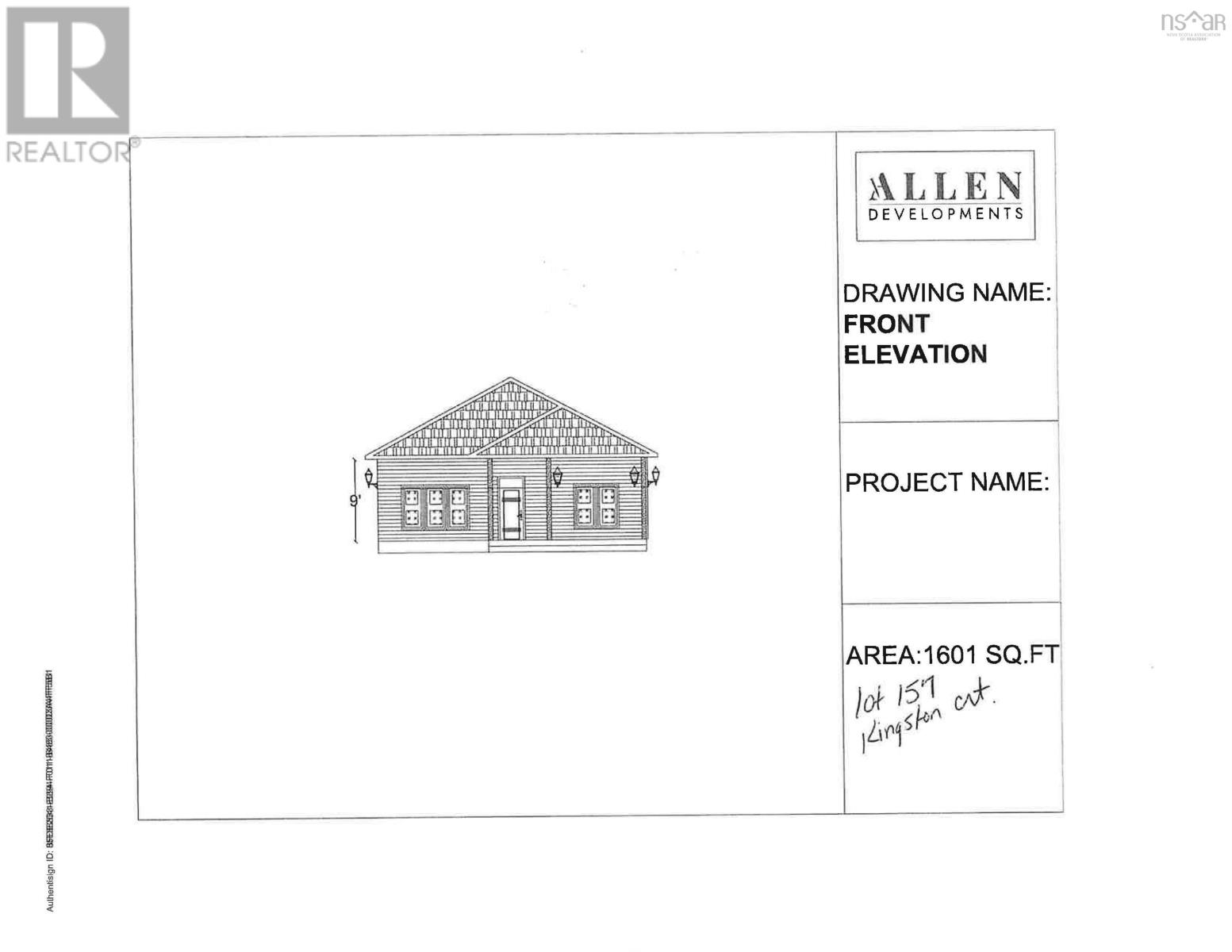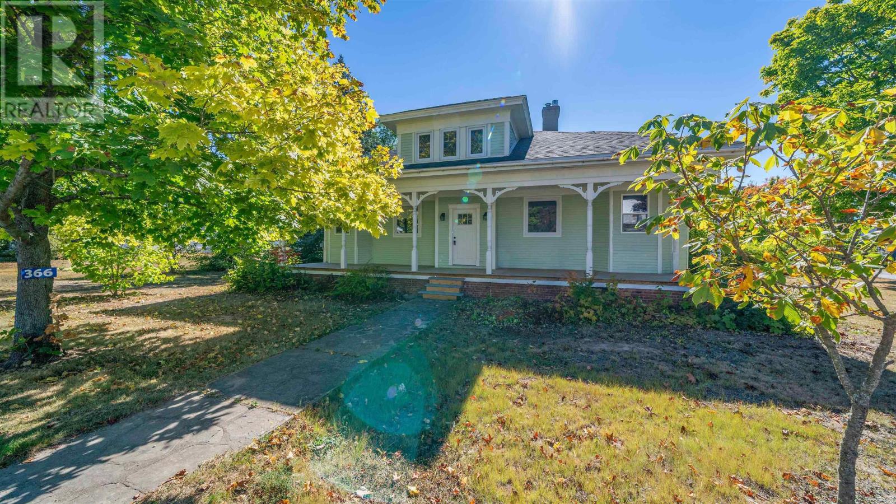
Highlights
Description
- Home value ($/Sqft)$209/Sqft
- Time on Housefulnew 2 days
- Property typeSingle family
- Lot size0.47 Acre
- Year built1913
- Mortgage payment
Find the lifestyle you have been looking for on Main Street in Middleton. 5 bedroom pls den 3 bath renovated period infused character home on municipal services, enjoying numerous updates while maintaining the features and feel of the early 1900s. Welcoming 45 front verandah brings you in and the main living area is open, benefiting from period trim, high ceilings, wood floors, a new kitchen, period fireplaces, one of them for show the other fitted with propane for use, both gorgeous. A new primary suite in the back, a further bedroom or two if you include the den a full bath laundry combo and a yet to be tricked out mudroom define the main floor. Upstairs 3 charming bedrooms with fanciful windows are serviced by a full bath. Situated on almost a half acre in the center of Middleton enjoy that walkable lifestyle you have been dreaming about with amenities from dining, shopping, groceries, schools and more mere minutes or less away. Dont think hustle and bustle think charming and quaint. Solar to be paid out, appliances all 2 years old, windows and entry doors are new, basement spray foamed. Close to the NSCC campus or under 15 to CFB Greenwood. You can live your best life in the beating heart of the Annapolis Valley. (id:63267)
Home overview
- Cooling Heat pump
- Sewer/ septic Municipal sewage system
- # total stories 2
- # full baths 3
- # total bathrooms 3.0
- # of above grade bedrooms 5
- Flooring Carpeted, ceramic tile, hardwood, laminate
- Subdivision Middleton
- Lot desc Landscaped
- Lot dimensions 0.47
- Lot size (acres) 0.47
- Building size 2225
- Listing # 202523855
- Property sub type Single family residence
- Status Active
- Bathroom (# of pieces - 1-6) 10m X 6m
Level: 2nd - Bedroom 15m X 10.6m
Level: 2nd - Bedroom 10.6m X 10.6m
Level: 2nd - Bedroom 15m X 10m
Level: 2nd - Den 16m X NaNm
Level: Main - Bedroom 15m X NaNm
Level: Main - Laundry / bath 9m X 6.6m
Level: Main - Dining room 13m X 9m
Level: Main - Living room 18m X 16m
Level: Main - Other NaNm X 6.6m
Level: Main - Primary bedroom 13m X 9m
Level: Main - Mudroom 9.6m X 66m
Level: Main - Ensuite (# of pieces - 2-6) 13m X 7.6m
Level: Main - Kitchen 14.6m X 8.6m
Level: Main
- Listing source url Https://www.realtor.ca/real-estate/28889286/366-main-street-middleton-middleton
- Listing type identifier Idx

$-1,240
/ Month

