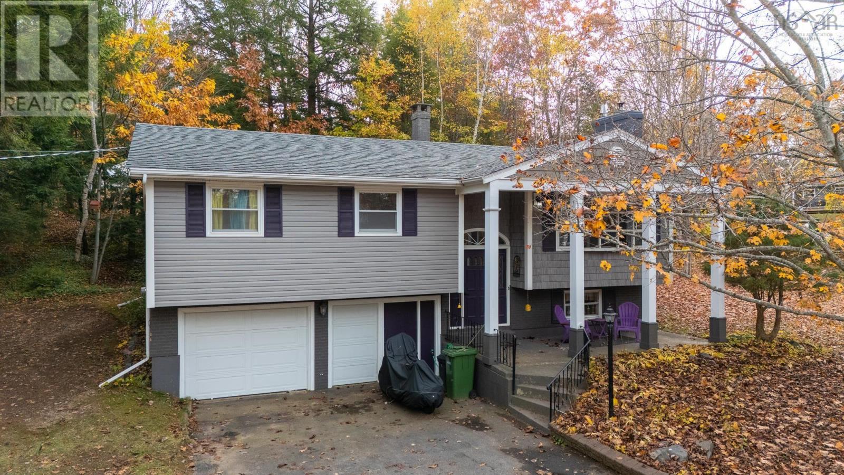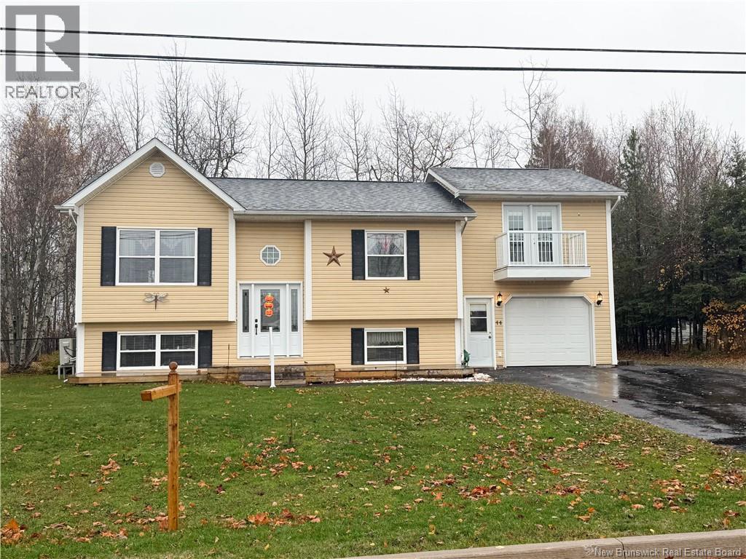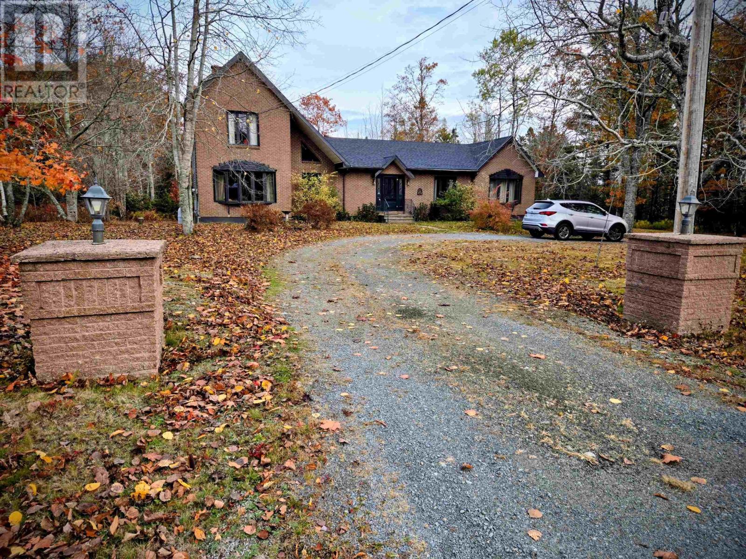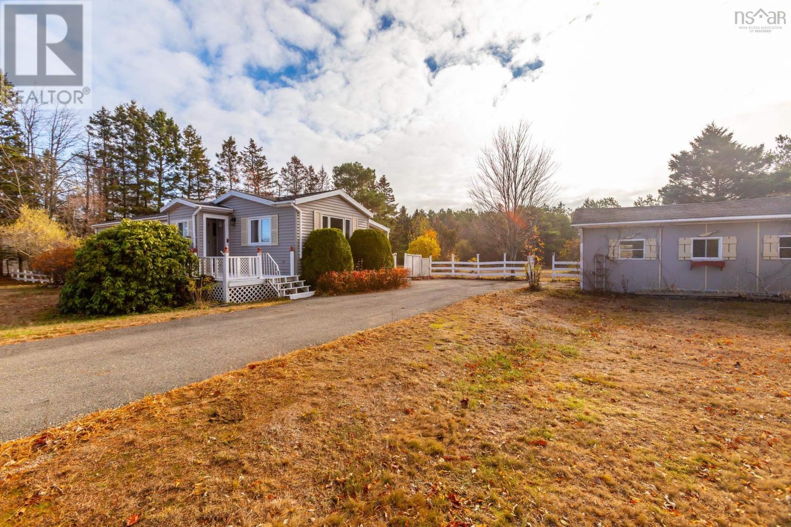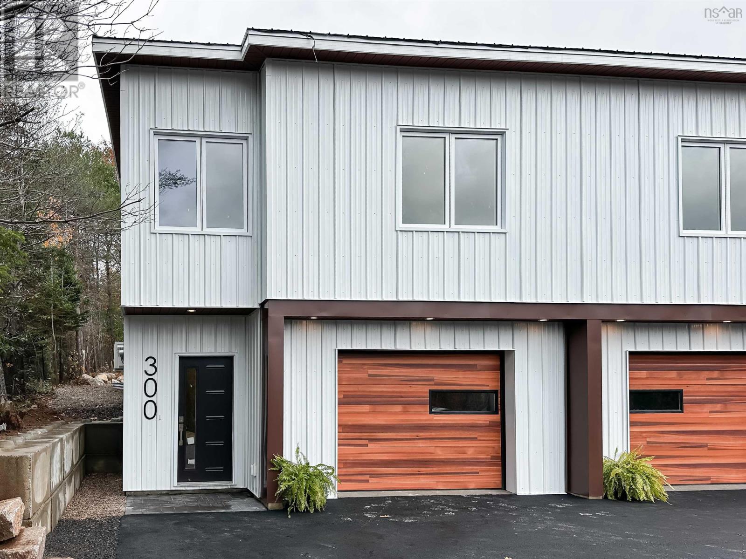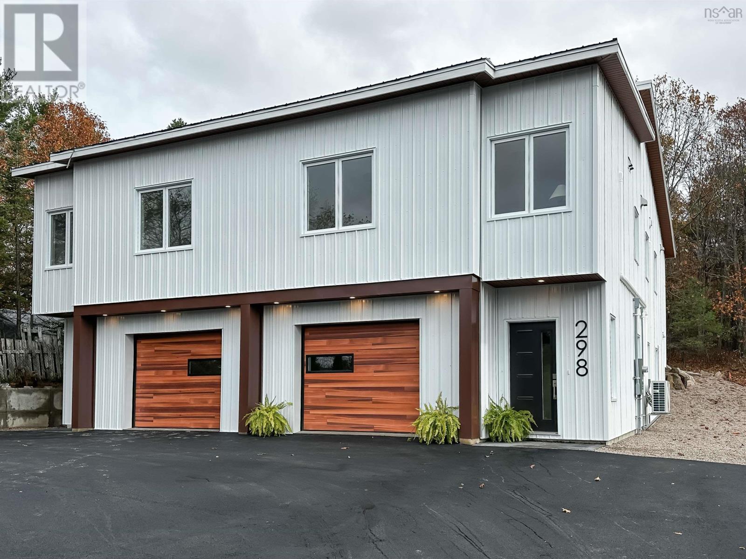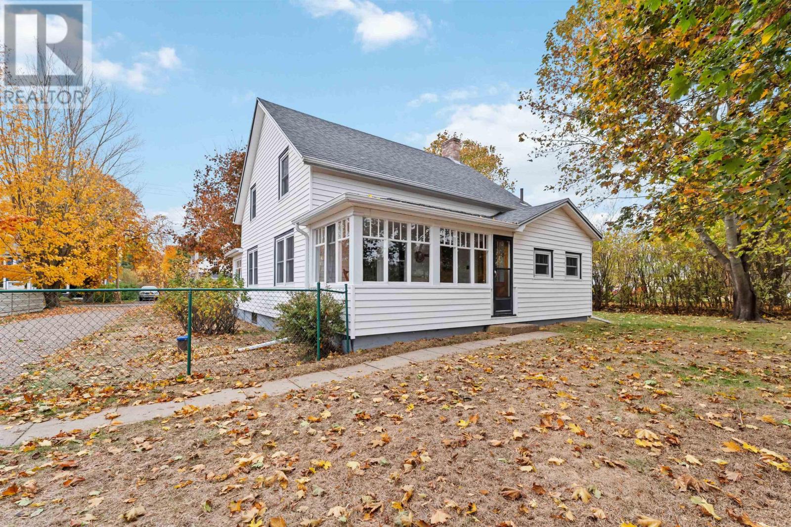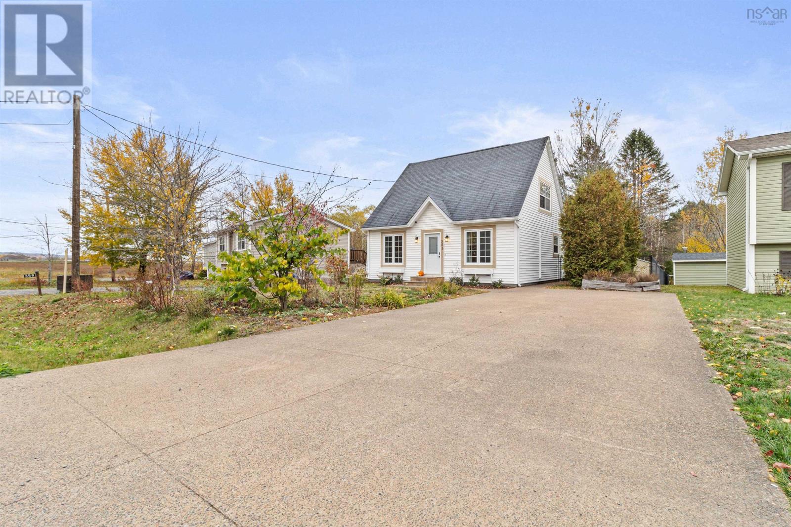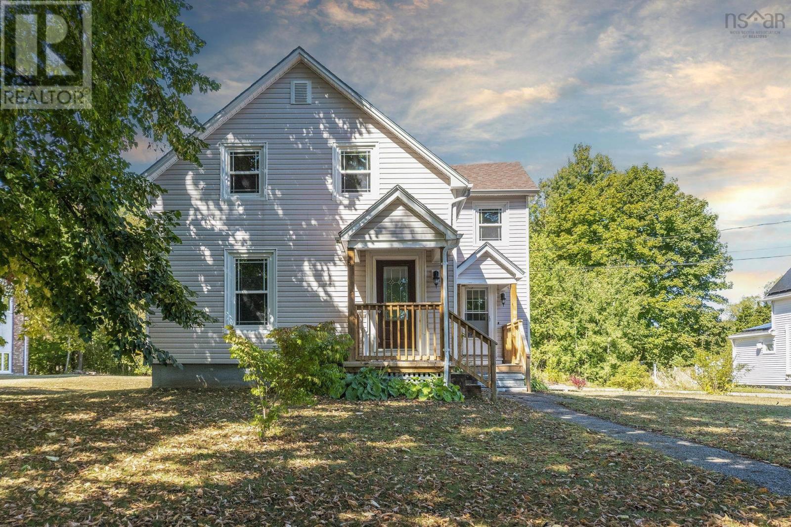
Highlights
Description
- Home value ($/Sqft)$260/Sqft
- Time on Houseful45 days
- Property typeSingle family
- Lot size0.62 Acre
- Mortgage payment
Welcome Home! You won't want to miss out on this charming 3 bedroom, 1 and a half bath home, sitting centrally in the heart of Middleton on an oversized lot. Move in and relax, there's nothing for you to do in this home, except add your own personal touches, of course! Walk into a large mud/laundry room and then into the kitchen. The kitchen leads you to a spacious dining room, which opens into the living room with beautiful French doors and gleaming hardwood floors! Upstairs, you'll find three large bedrooms and a full bath. Walk outside to the well-manicured yard, paved drive and parking spaces, and a large outbuilding for your tools, cars, and toys. More space follows to the back and is a blank canvas for you to develop as you wish by clearing and/or adding more gardens to create a quiet retreat to relax after work, or an extended space for your children and/or pets to run and play. Some recent updates include, but are not limited to: the roof was re-shingled in 2022, the oil tank was replaced in 2020, and the hot water heater was replaced in 2020. This home is full of character and charm and has RMU zoning. It is conveniently located moments from all the amenities Middleton has to offer, including shopping, the hospital, schools, parks, walking trails, the public outdoor pool, and much more! Or jump in your car for a quick trip into Kingston or CFB Greenwood. Don't delay on this one. (id:63267)
Home overview
- Cooling Heat pump
- Sewer/ septic Municipal sewage system
- # total stories 2
- Has garage (y/n) Yes
- # full baths 1
- # half baths 1
- # total bathrooms 2.0
- # of above grade bedrooms 3
- Flooring Hardwood, linoleum, other
- Community features Recreational facilities, school bus
- Subdivision Middleton
- Lot desc Partially landscaped
- Lot dimensions 0.6152
- Lot size (acres) 0.62
- Building size 1344
- Listing # 202523707
- Property sub type Single family residence
- Status Active
- Bedroom 13.4m X 10.9m
Level: 2nd - Bathroom (# of pieces - 1-6) 10.6m X 3.9m
Level: 2nd - Primary bedroom 10.5m X 16.1m
Level: 2nd - Bedroom 13.5m X 11.7m
Level: 2nd - Living room 13.5m X 13.7m
Level: Main - Dining room 17.8m X 13.1m
Level: Main - Laundry 5.7m X 3.2m
Level: Main - Kitchen 13.2m X 11.6m
Level: Main - Porch 3.5m X 2.1m
Level: Main - Foyer 7m X 3.2m
Level: Main - Bathroom (# of pieces - 1-6) 4.7m X 3.8m
Level: Main
- Listing source url Https://www.realtor.ca/real-estate/28882287/419-main-street-middleton-middleton
- Listing type identifier Idx

$-933
/ Month

