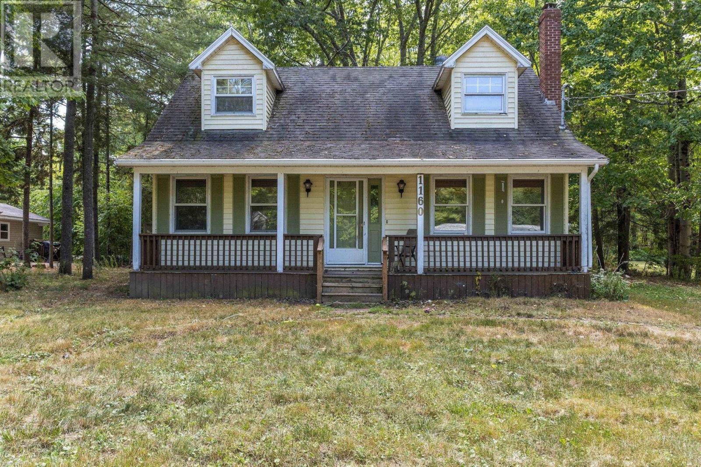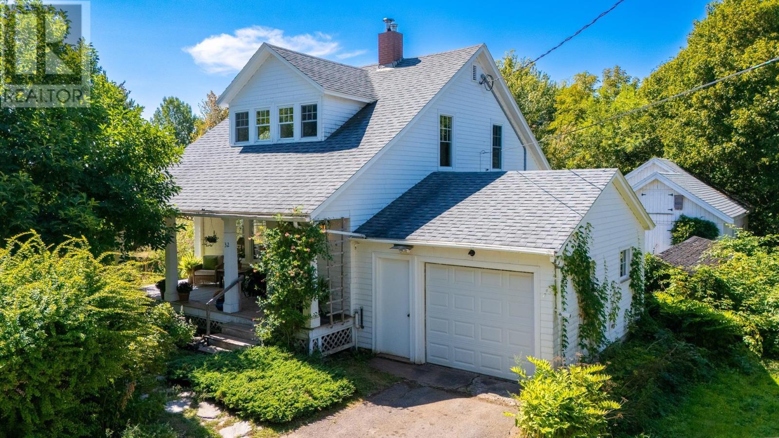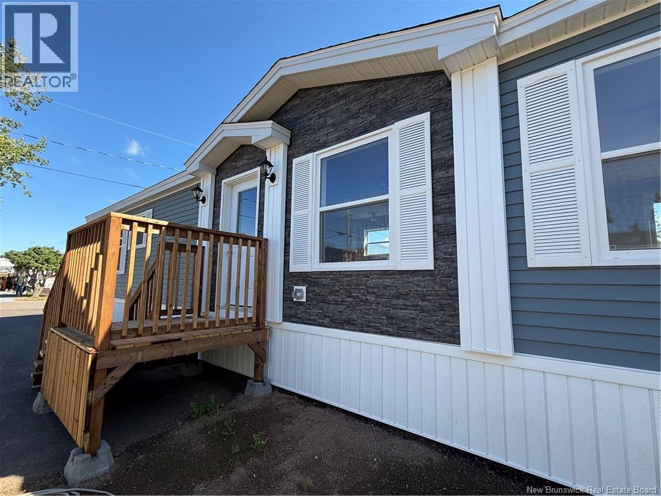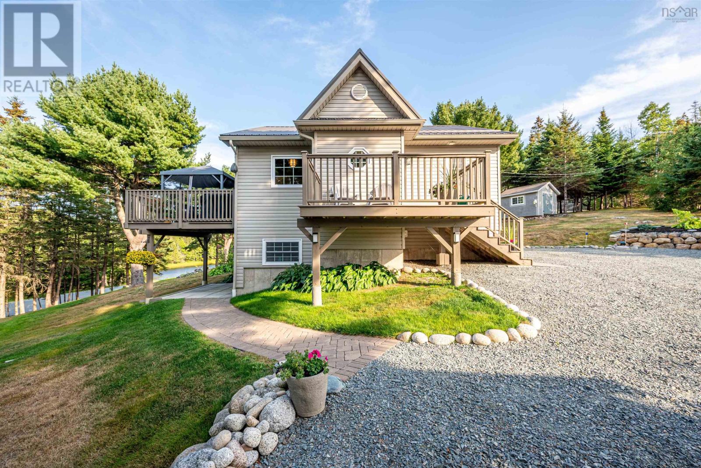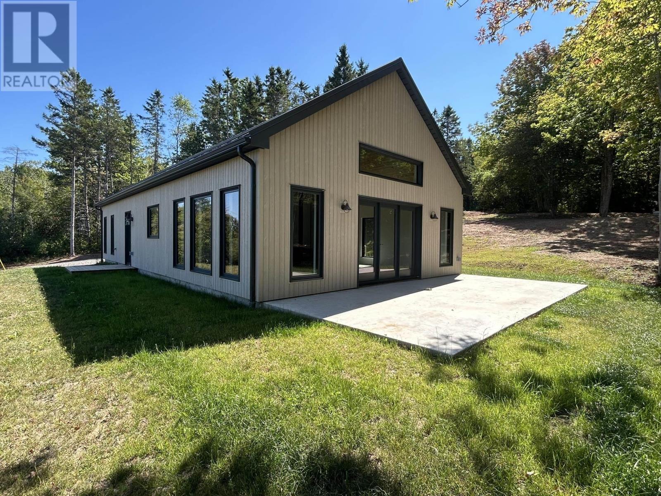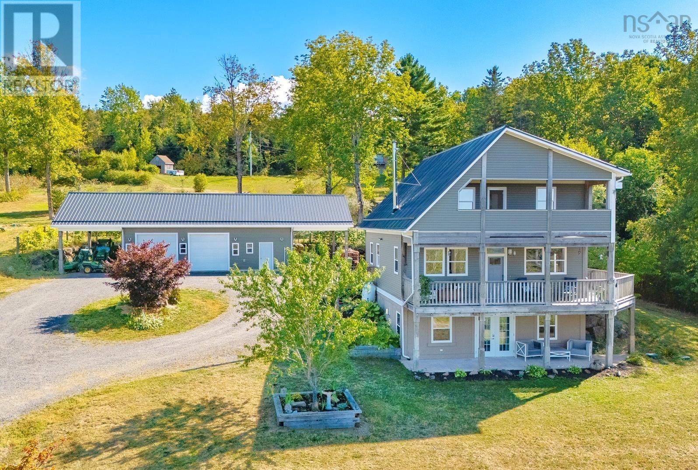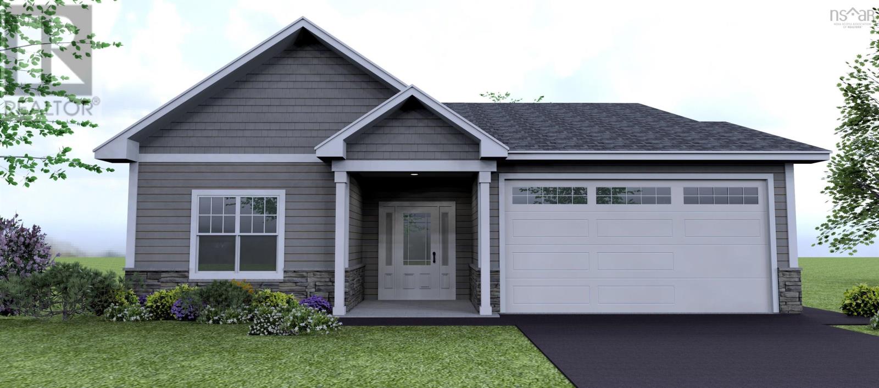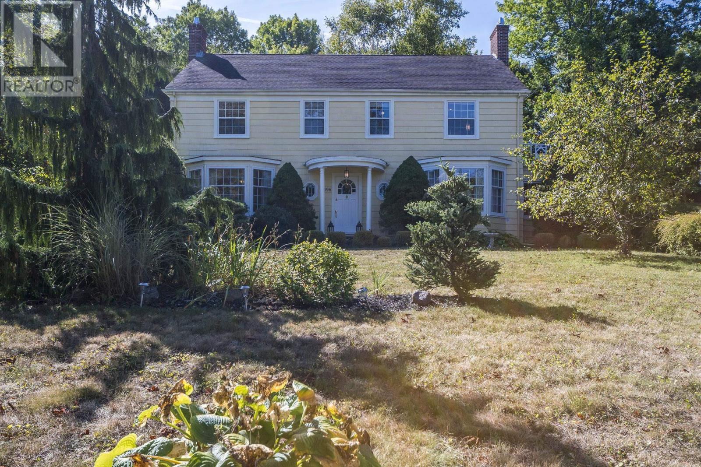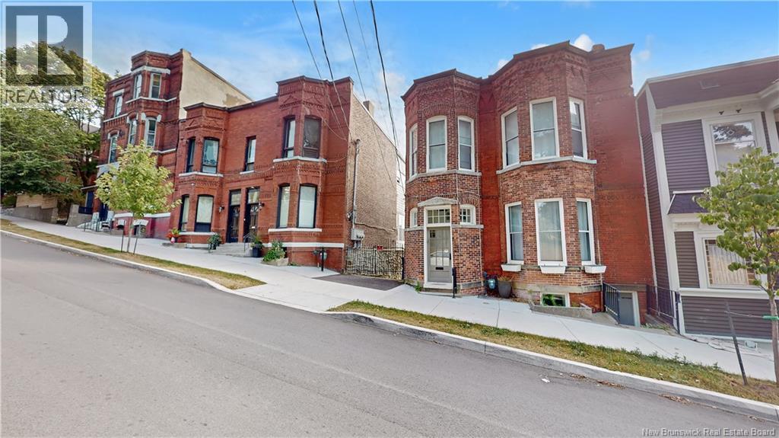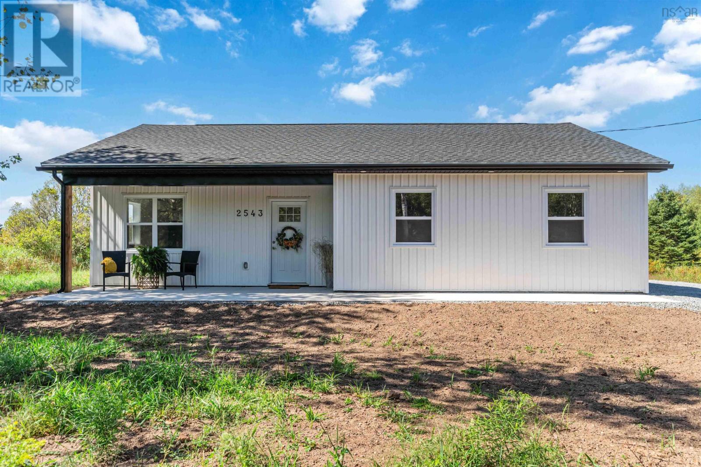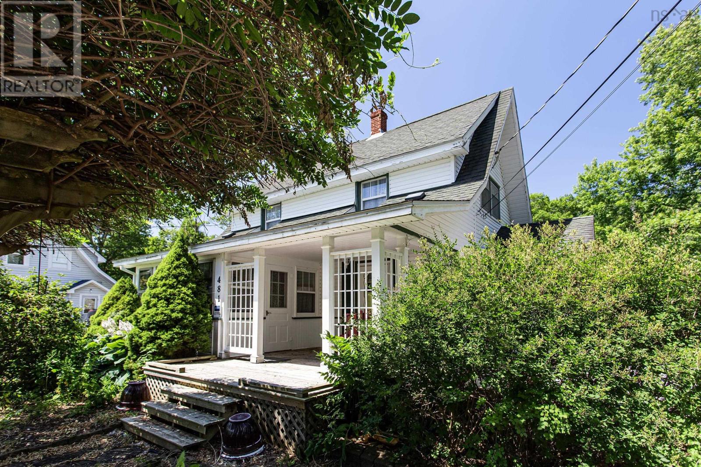
Highlights
Description
- Home value ($/Sqft)$186/Sqft
- Time on Houseful43 days
- Property typeSingle family
- Lot size0.35 Acre
- Year built1940
- Mortgage payment
This charming craftsman-style home is nestled among mature trees, shrubs, and vibrant perennial gardens, offering curb appeal and a peaceful setting. Inside, you'll find a spacious living room and dining room with well-preserved original hardwood floors, a bright and inviting front sunroom (would make the perfect space for a home office), a convenient kitchen, and main-floor laundry with appliances included. The upper level features two large bedrooms and a four-piece bath. MANY RECENT 2025 UPGRADES include a new whole-home ducted heat pump, fresh paint throughout the entire interior, a new lifetime warranty hot water heater, a new sump pit/pump, all new fixtures, outlets, and switches, and many more improvements. Located in the Heart of the Valley, just steps from Middleton amenities and the hospital, and only 10 minutes to Kingston and Greenwood. Quick possession available and PRICED TO SELL! (id:55581)
Home overview
- Cooling Heat pump
- Sewer/ septic Municipal sewage system
- # total stories 2
- # full baths 1
- # total bathrooms 1.0
- # of above grade bedrooms 2
- Flooring Carpeted, ceramic tile, hardwood, vinyl
- Community features Recreational facilities, school bus
- Subdivision Middleton
- Lot desc Landscaped
- Lot dimensions 0.3484
- Lot size (acres) 0.35
- Building size 1504
- Listing # 202518626
- Property sub type Single family residence
- Status Active
- Primary bedroom 11.5m X 17.4m
Level: 2nd - Bathroom (# of pieces - 1-6) 5.3m X 9.3m
Level: 2nd - Living room 11.9m X 17.2m
Level: Main - Foyer 5.7m X 11.7m
Level: Main - Bedroom 9.4m X 8.8m
Level: Main - Dining room 9.4m X 11.8m
Level: Main - Laundry 8.5m X NaNm
Level: Main - Mudroom 5.1m X 12.7m
Level: Main - Sunroom 9.2m X 11.8m
Level: Main - Kitchen 11.5m X 9.4m
Level: Main
- Listing source url Https://www.realtor.ca/real-estate/28649261/481-main-street-middleton-middleton
- Listing type identifier Idx

$-744
/ Month

