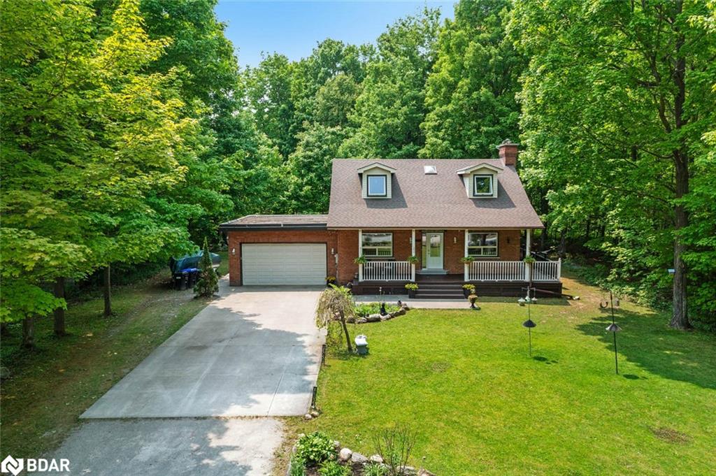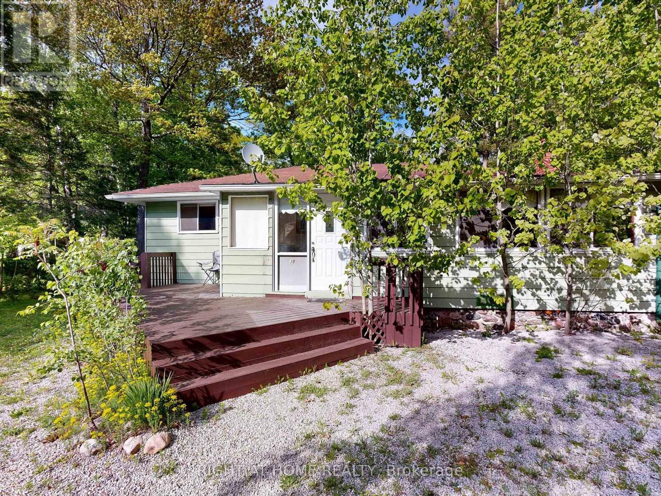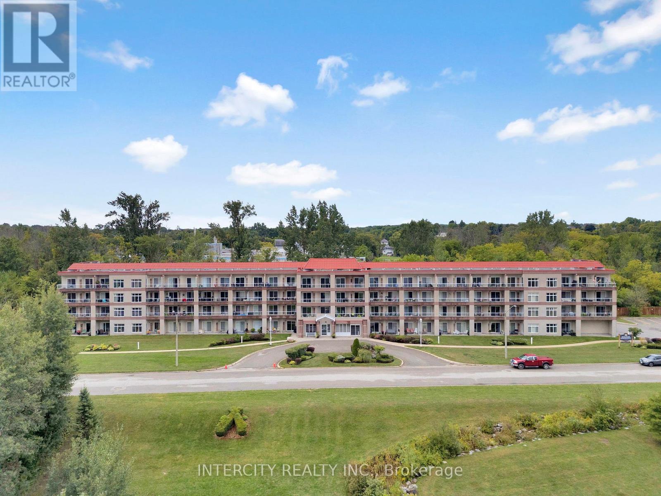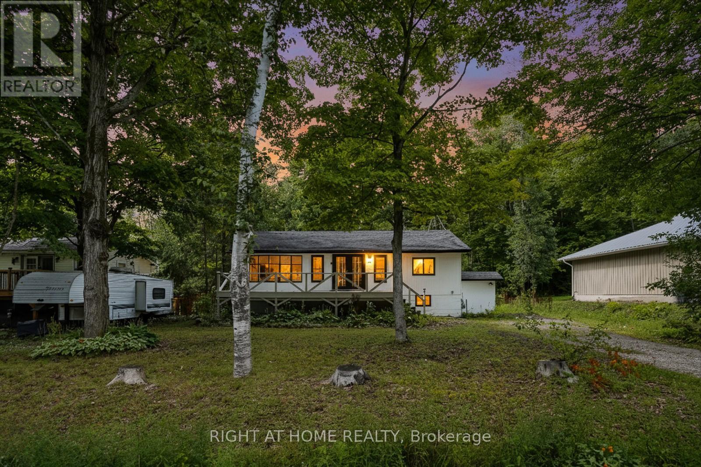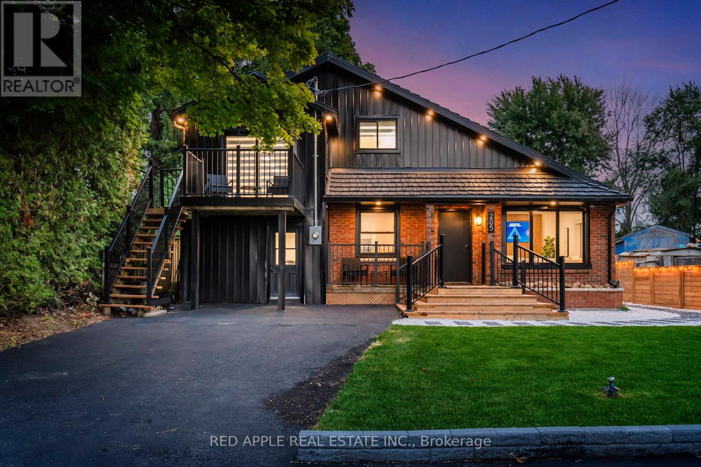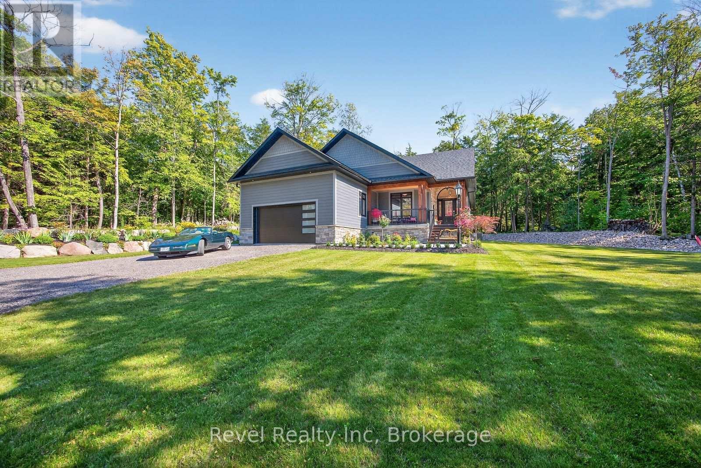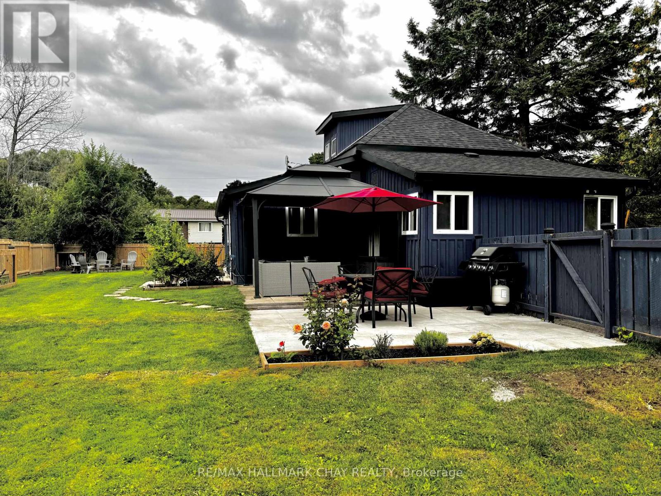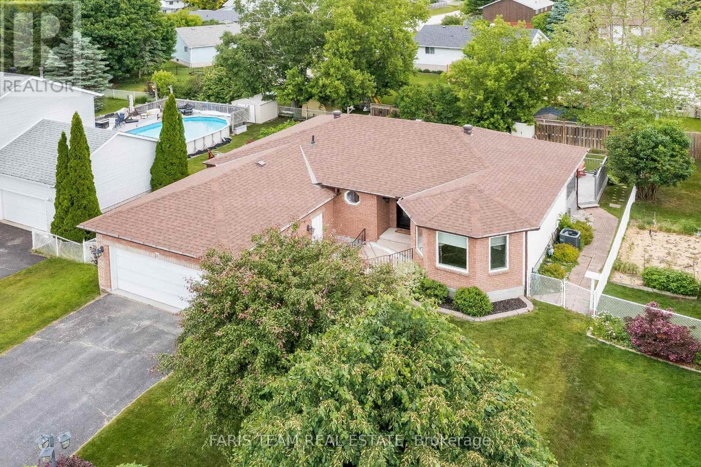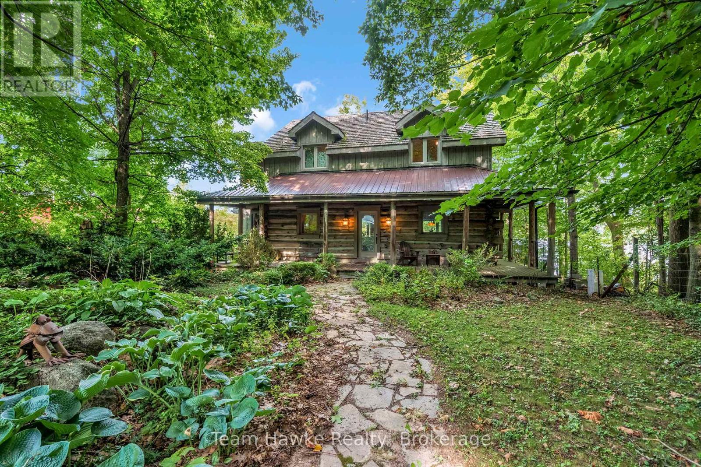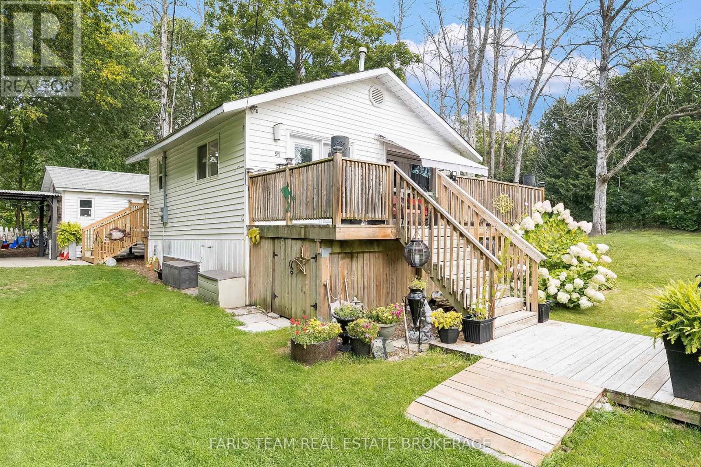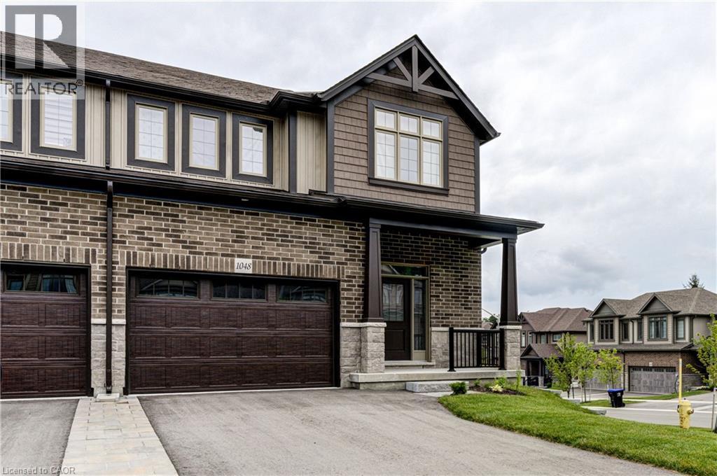
Highlights
Description
- Home value ($/Sqft)$319/Sqft
- Time on Houseful65 days
- Property typeSingle family
- Style2 level
- Median school Score
- Mortgage payment
Discover the Aurora Model A Stylish End Unit Townhouse with Walkout Basement. This stunning end unit townhouse offers 1,645 square feet of beautifully designed living space above ground, featuring a walkout basement for added versatility. The open-concept main floor is enhanced by 9-foot ceilings and abundant natural light, creating a bright and airy atmosphere throughout. The upgraded kitchen is a true showpiece, complete with a large island, generous pantry storage, and sleek quartz countertops. Ideal for both everyday living and entertaining. Upstairs, you'll find three spacious bedrooms, including a primary suite with a full ensuite bathroom, plus a second full bathroom and a convenient powder room on the main floor. The second-floor laundry adds everyday practicality and comfort. Located just minutes from Little Lake, Little Lake Park, shopping, schools, restaurants, and more, this home combines modern style with exceptional convenience. (id:63267)
Home overview
- Cooling None
- Heat type Forced air
- Sewer/ septic Municipal sewage system
- # total stories 2
- # parking spaces 3
- Has garage (y/n) Yes
- # full baths 2
- # half baths 1
- # total bathrooms 3.0
- # of above grade bedrooms 3
- Subdivision Md02 - west of king street
- Lot size (acres) 0.0
- Building size 2195
- Listing # 40746914
- Property sub type Single family residence
- Status Active
- Laundry Measurements not available
Level: 2nd - Bathroom (# of pieces - 4) Measurements not available
Level: 2nd - Bedroom 3.404m X 3.353m
Level: 2nd - Primary bedroom 4.42m X 4.115m
Level: 2nd - Bathroom (# of pieces - 3) Measurements not available
Level: 2nd - Bedroom 3.531m X 3.378m
Level: 2nd - Other Measurements not available
Level: Lower - Living room 4.496m X 4.42m
Level: Main - Dining room 3.353m X 2.743m
Level: Main - Bathroom (# of pieces - 2) Measurements not available
Level: Main - Kitchen 2.743m X 2.743m
Level: Main
- Listing source url Https://www.realtor.ca/real-estate/28546950/1048-wright-drive-midland
- Listing type identifier Idx

$-1,866
/ Month



