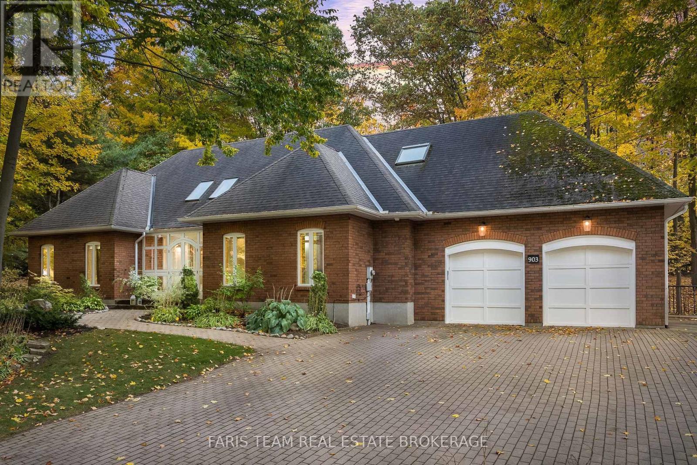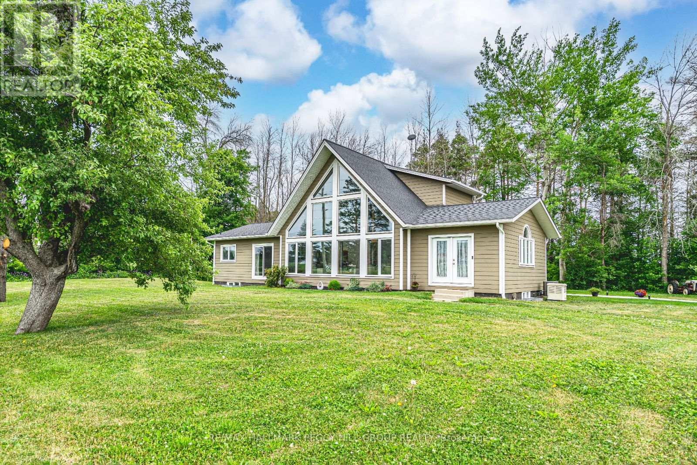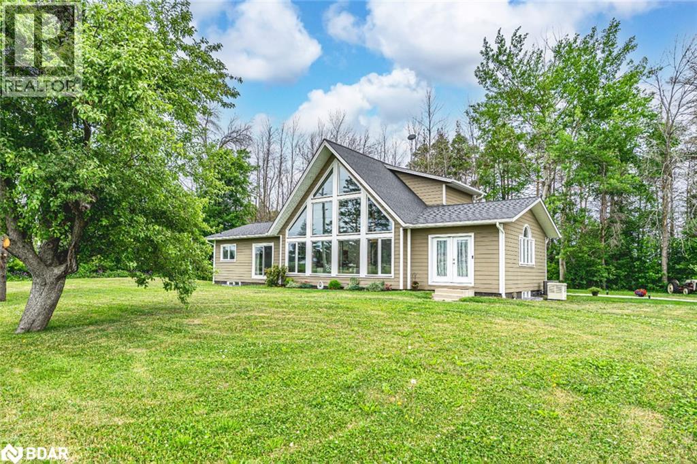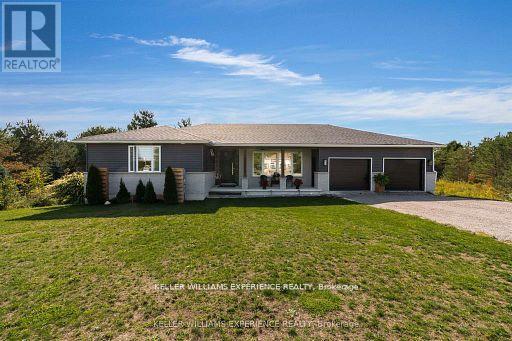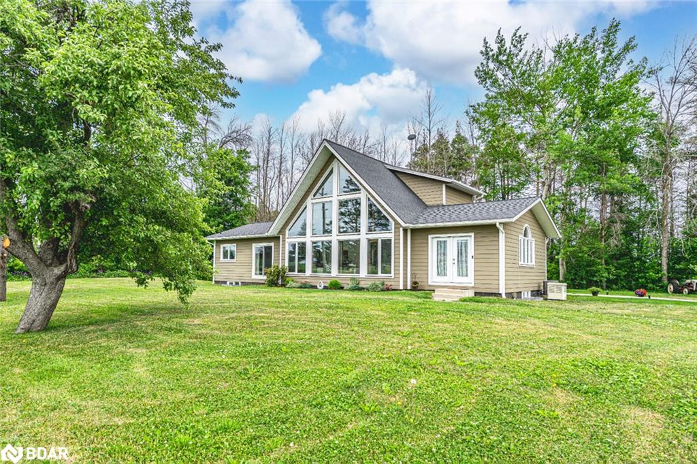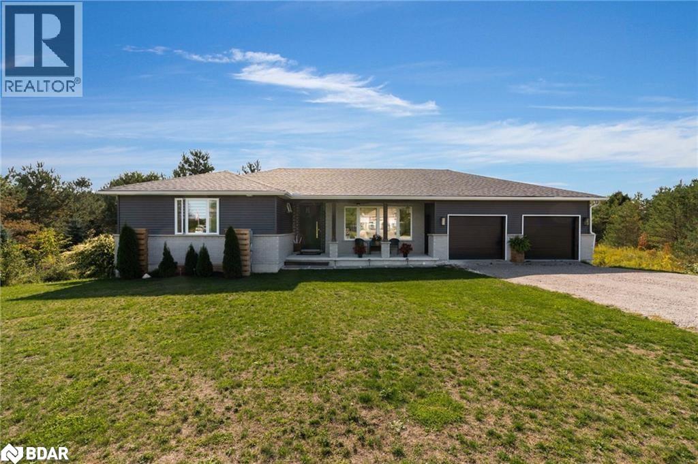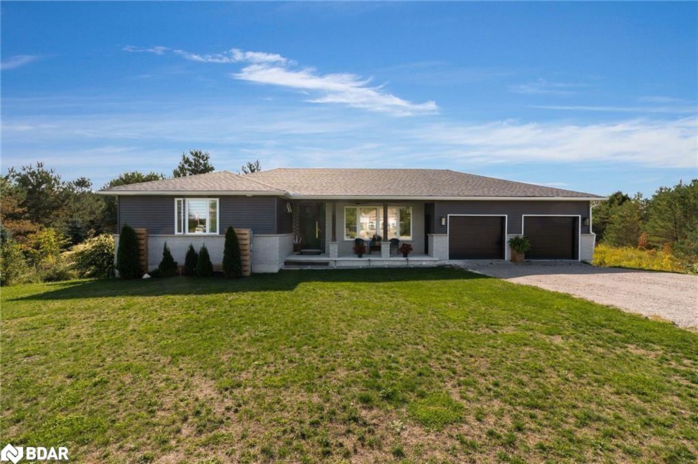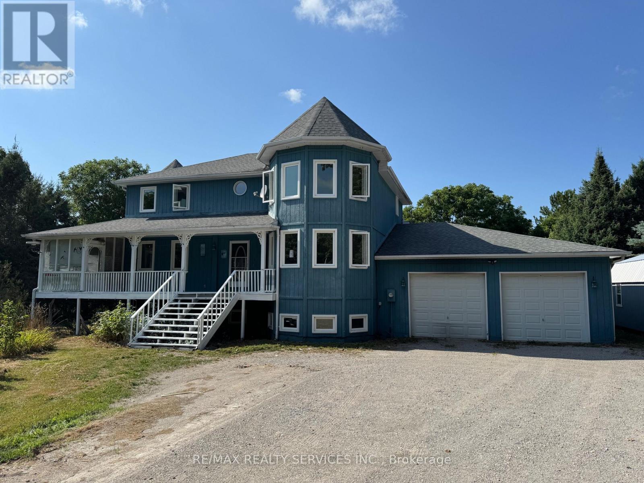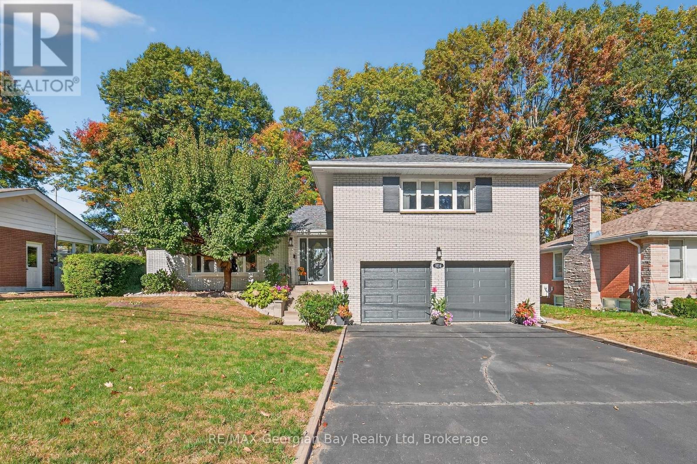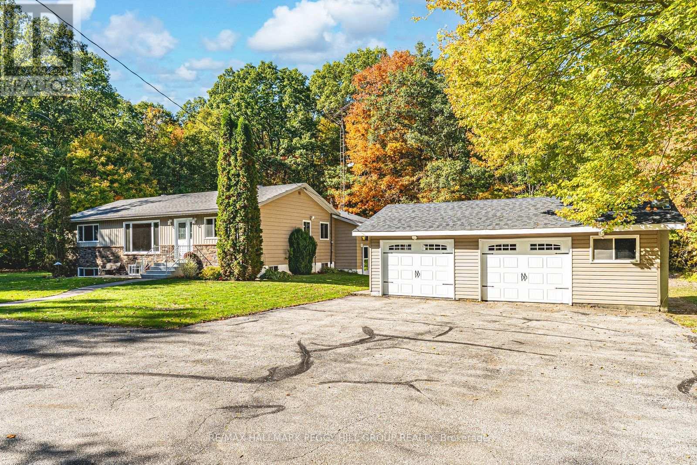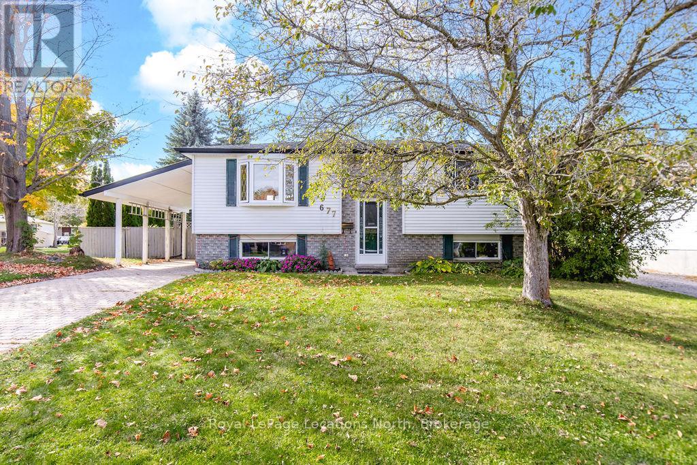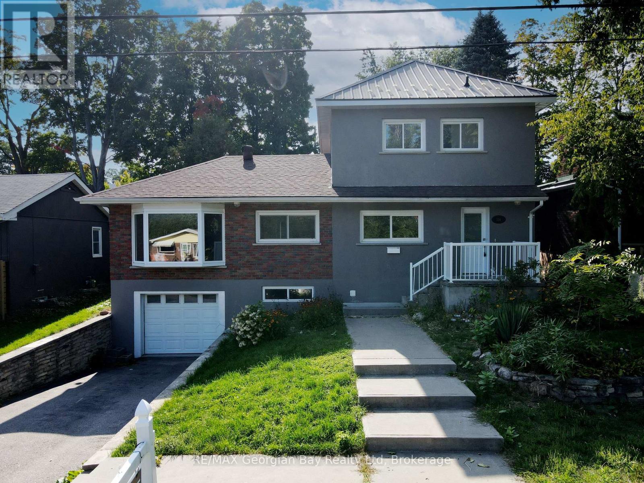
Highlights
Description
- Time on Houseful33 days
- Property typeSingle family
- Median school Score
- Mortgage payment
FULLY RENOVATED & MOVE-IN READY! This traditional family home is nestled on a generous 50 x 154 ft lot in one of Midlands most sought-after neighbourhoods on a nice quiet street. Perfectly located and just minutes from all amenities schools, beaches, marinas, restaurants, trails, Little Lake Park, beautiful Georgian Bay, and more. Inside, the bright foyer opens to a versatile main-floor layout featuring a front bedroom/office, an upgraded eat-in kitchen with tall modern cabinetry, brand-new stainless-steel appliances, and a breakfast bar. The formal dining room, sun-filled living area with a large bow window, and enclosed sunroom add charm and functionality. Upstairs offers two additional bedrooms and a 4-pc bath, while the partially finished basement includes a cozy rec room with garage access. Enjoy entertaining family and friends in the spacious backyard with a deck, green space, and storage shed. A perfect blend of comfort, convenience, and style ready for your family to move in and enjoy! What are you waiting for? (id:63267)
Home overview
- Cooling Central air conditioning
- Heat source Natural gas
- Heat type Forced air
- Sewer/ septic Sanitary sewer
- # total stories 2
- Fencing Fenced yard
- # parking spaces 3
- Has garage (y/n) Yes
- # full baths 2
- # total bathrooms 2.0
- # of above grade bedrooms 4
- Community features Community centre
- Subdivision Midland
- View View
- Directions 2103301
- Lot desc Landscaped
- Lot size (acres) 0.0
- Listing # S12411975
- Property sub type Single family residence
- Status Active
- Bathroom 1.81m X 2.92m
Level: 2nd - 3rd bedroom 5.59m X 3.53m
Level: 2nd - Bedroom 2.78m X 2.93m
Level: 2nd - Recreational room / games room 2.39m X 7.42m
Level: Basement - Foyer 1.38m X 2.36m
Level: Main - Sunroom 3.74m X 2.85m
Level: Main - Living room 3.8m X 7.42m
Level: Main - Kitchen 3.15m X 3.93m
Level: Main - 2nd bedroom 2.71m X 3.81m
Level: Main - Primary bedroom 3.26m X 3.74m
Level: Main - Bathroom 1.26m X 2.65m
Level: Main - Dining room 2.81m X 3.51m
Level: Main
- Listing source url Https://www.realtor.ca/real-estate/28880623/124-ninth-street-midland-midland
- Listing type identifier Idx

$-1,599
/ Month

