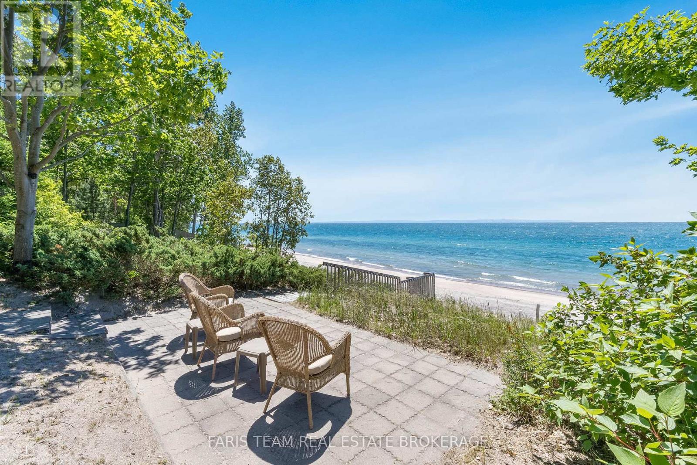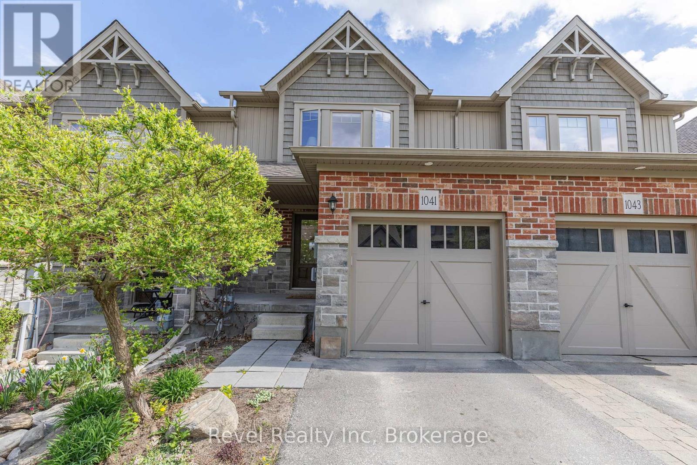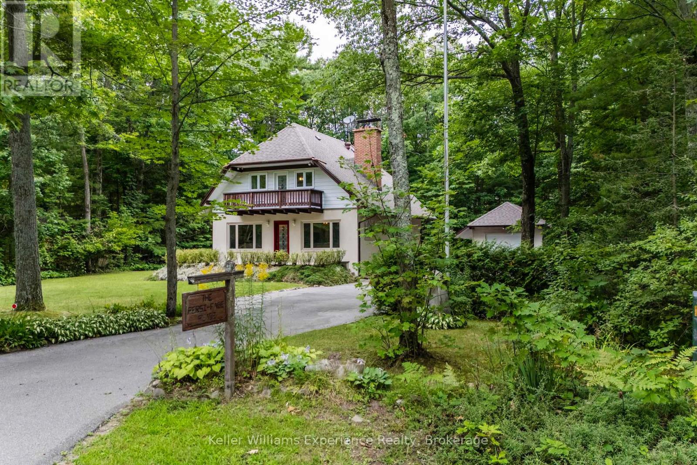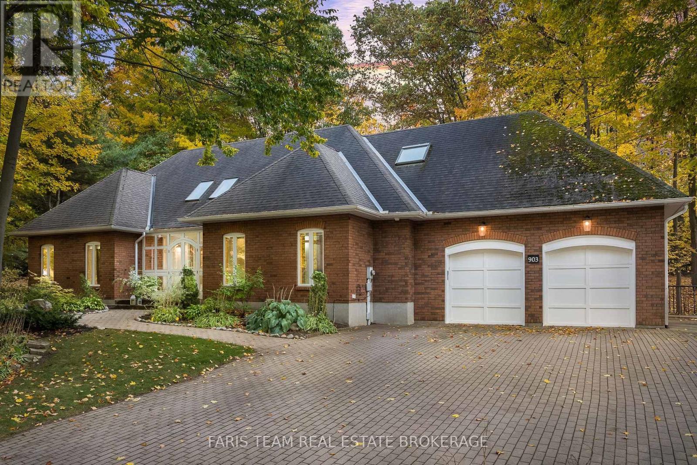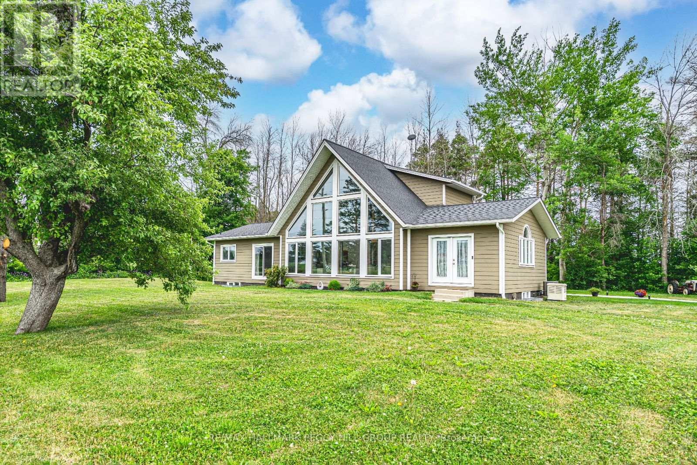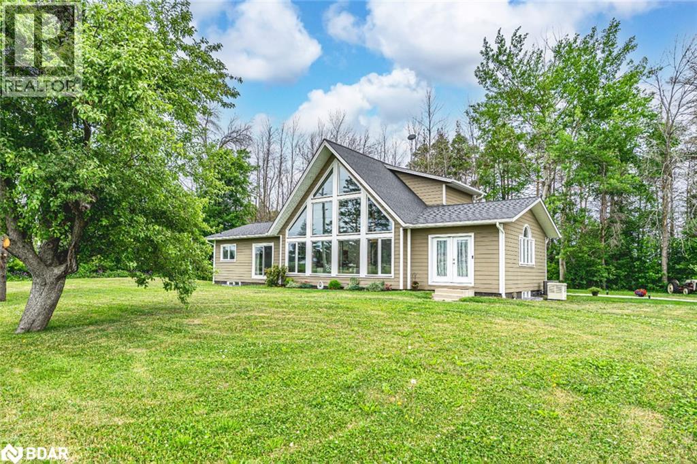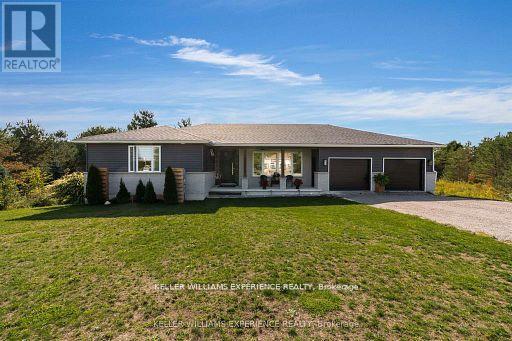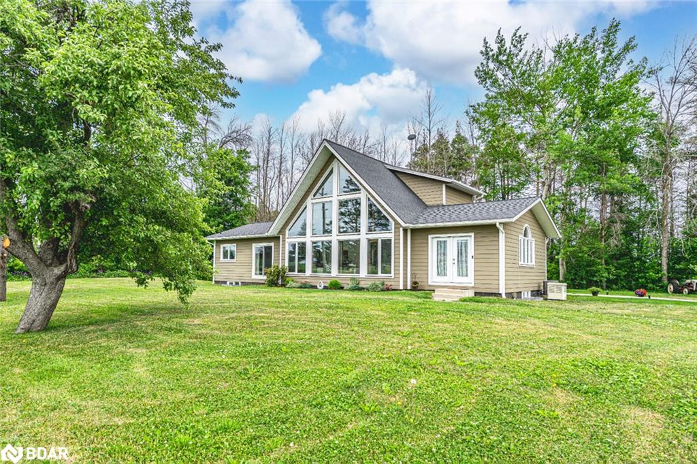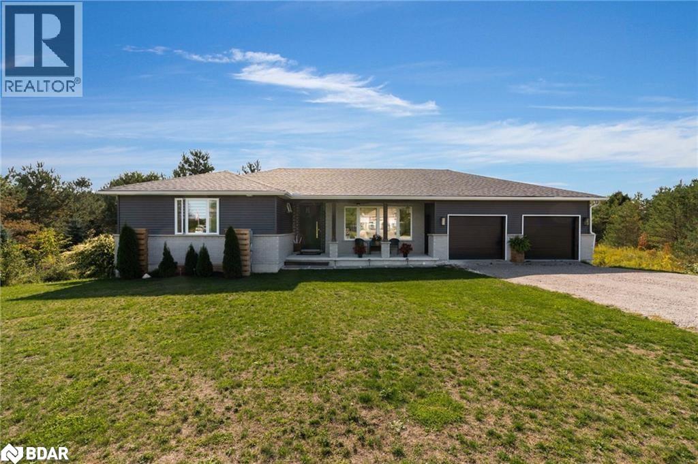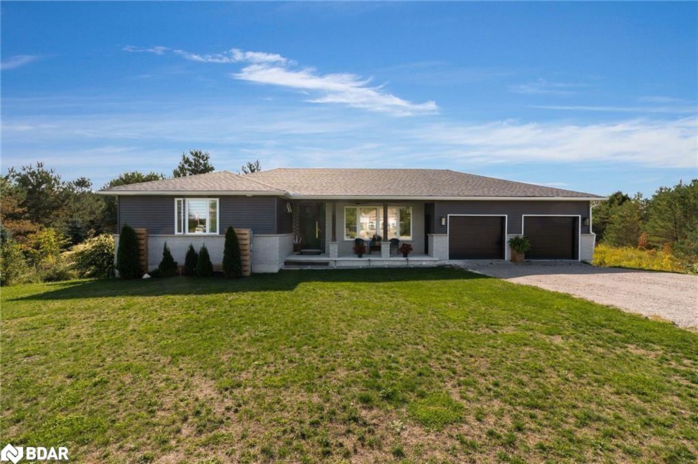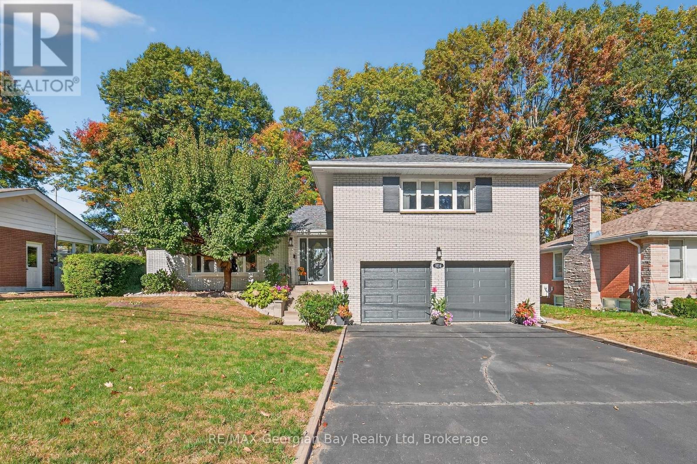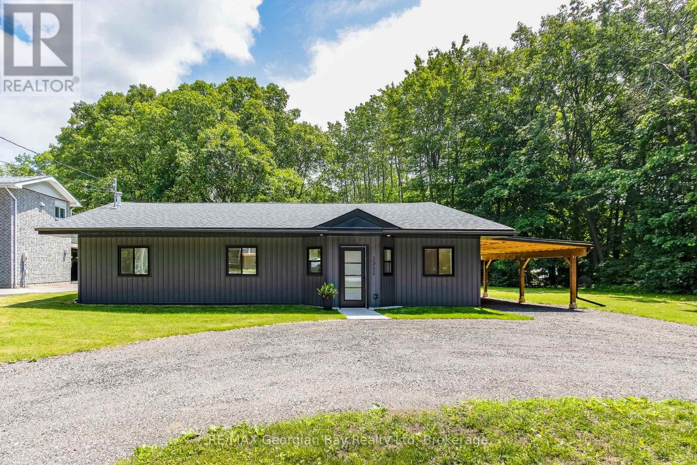
Highlights
Description
- Time on Houseful116 days
- Property typeSingle family
- StyleBungalow
- Median school Score
- Mortgage payment
Come visit this beautifully renovated bungalow on a generous property in Sunnyside, near downtown amenities, marinas, trails and the sparkling shores of Georgian Bay. This stunning 3 bedroom, 2 bathroom home offers the perfect blend of modern living, natural charm and sophistication. Nestled on an expansive lot backing onto trees, this home provides a peaceful retreat just minutes from the heart of downtown Midland for your shopping and dining pleasure. Step inside to discover a thoughtfully curated interior featuring stylish finishes, open-concept living spaces, and an abundance of natural light. Whether you're relaxing in the living room, preparing meals in this gorgeous kitchen, or entertaining friends and family, every corner of this home has been designed with comfort and elegance in mind. Outside, enjoy the tranquility of your spacious yard ideal for gardening, playing, entertaining, or simply soaking in the serene surroundings with your favourite summertime beverage in hand. Gain peace of mind from all the improved elements of this home, new in 2024-2025 including windows and doors, kitchen and bathroom fixtures, appliances, water heater, engineered hardwood flooring and tile, septic system, exterior cladding, shingles and much more. Here is your chance to own this move-in-ready gem, surrounded in nature near Georgian Bay. Schedule your personal visit today. (id:63267)
Home overview
- Cooling Central air conditioning
- Heat source Natural gas
- Heat type Forced air
- Sewer/ septic Septic system
- # total stories 1
- # parking spaces 5
- Has garage (y/n) Yes
- # full baths 2
- # total bathrooms 2.0
- # of above grade bedrooms 3
- Flooring Tile
- Community features Community centre
- Subdivision Midland
- Lot size (acres) 0.0
- Listing # S12249220
- Property sub type Single family residence
- Status Active
- Pantry 1.2m X 1.2m
Level: Main - Living room 6m X 3.5m
Level: Main - Dining room 4.25m X 2.5m
Level: Main - 3rd bedroom 2.9m X 2.9m
Level: Main - Bathroom 2.65m X 1.8m
Level: Main - Primary bedroom 3.96m X 3.62m
Level: Main - Laundry 1.16m X 0.8m
Level: Main - Mudroom 2.4m X 2m
Level: Main - Kitchen 3.5m X 3.5m
Level: Main - Foyer 2.8m X 2.61m
Level: Main - 2nd bedroom 2.95m X 2.9m
Level: Main - Bathroom 3.5m X 1.75m
Level: Main
- Listing source url Https://www.realtor.ca/real-estate/28529489/1311-everton-road-midland-midland
- Listing type identifier Idx

$-2,131
/ Month

